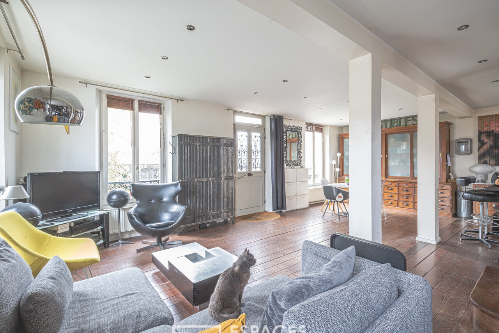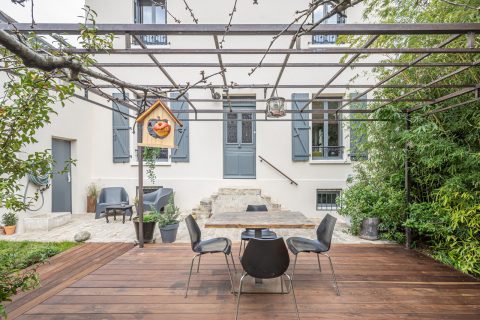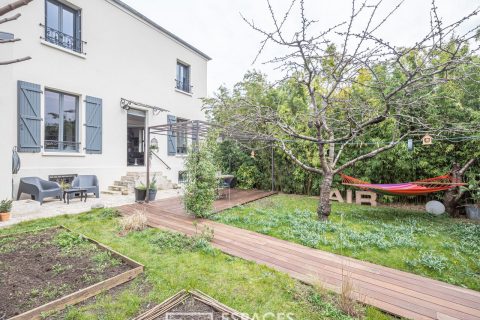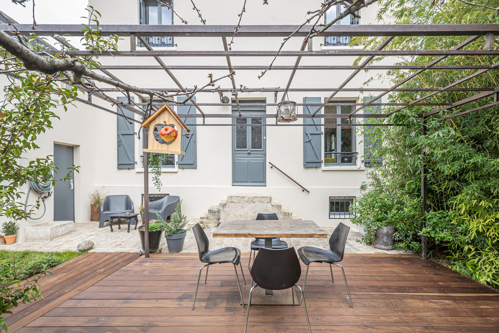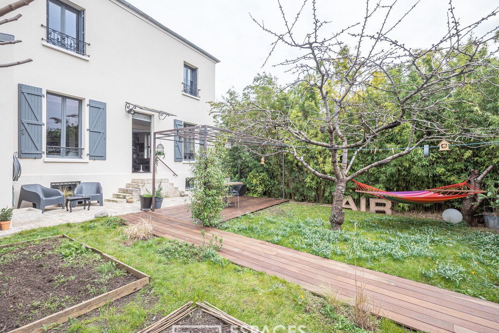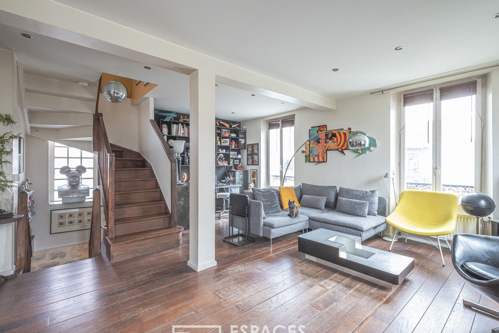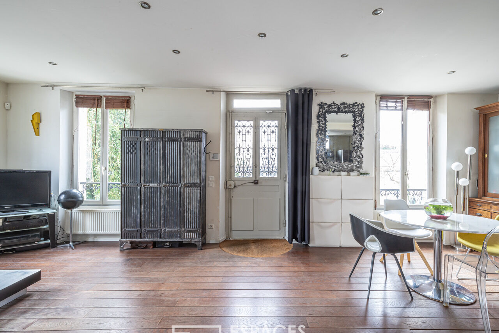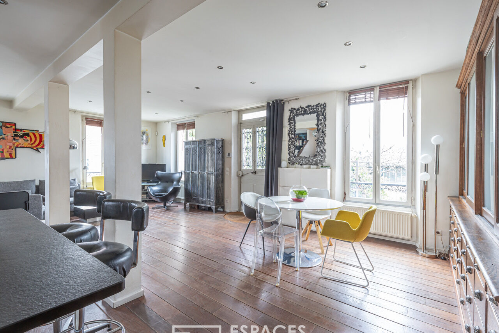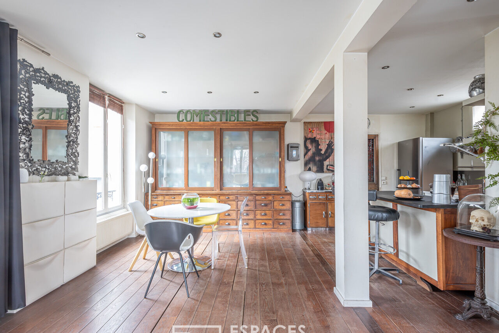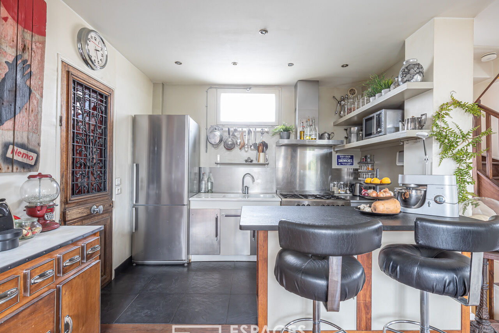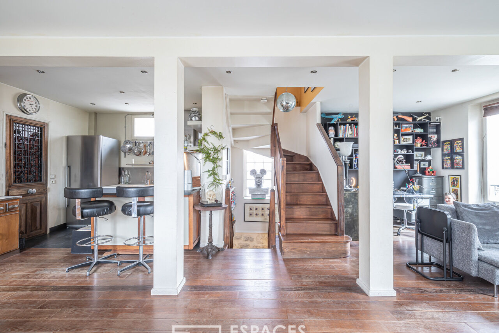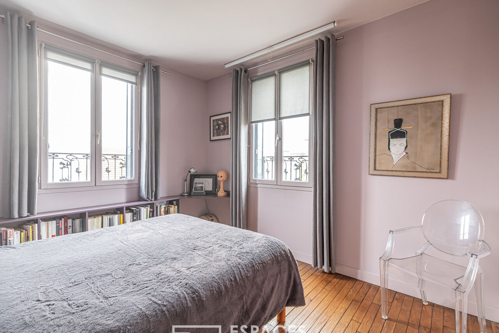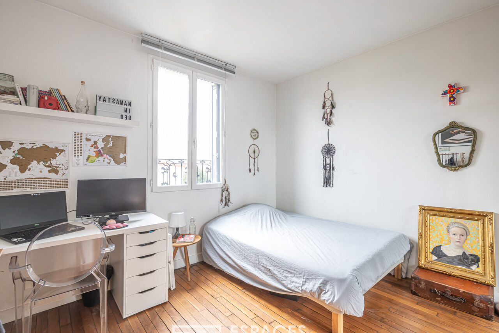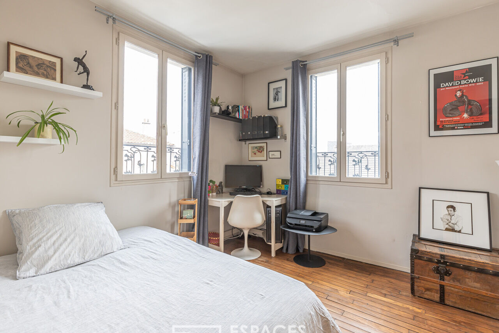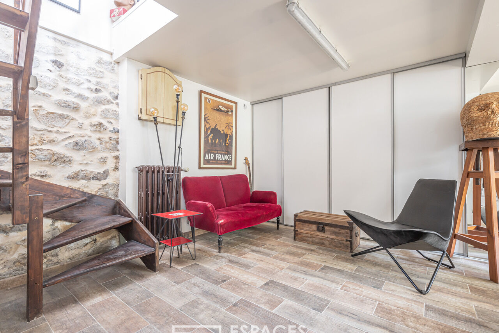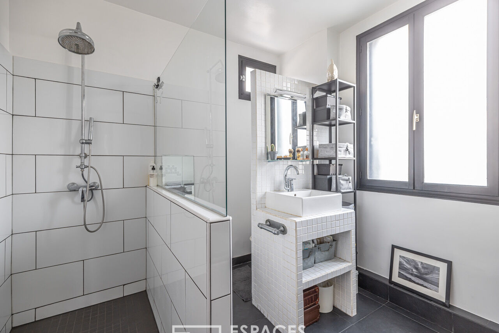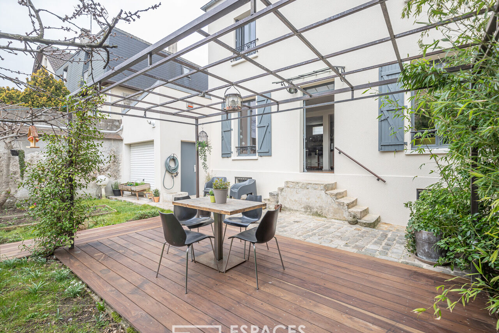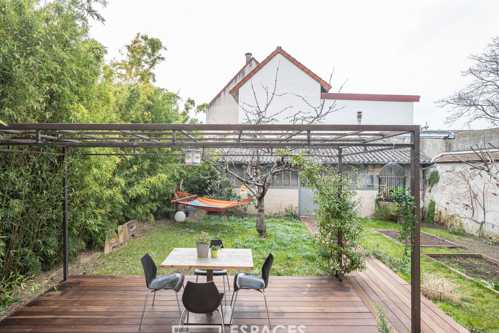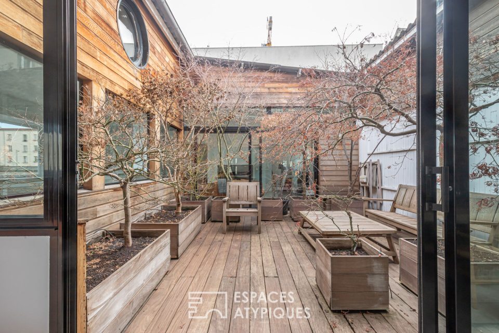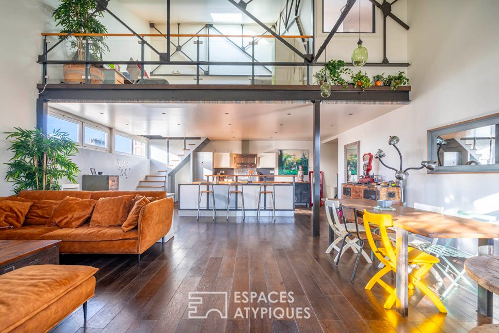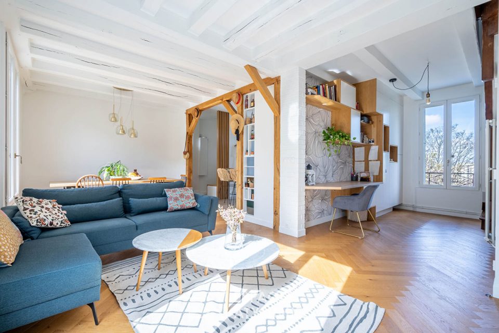
House with garden and workshop
House with garden and workshop
Located near the town hall of Montreuil and the rue de l’Eglise, this detached house of 146 m² on three levels benefits from a garden of 110 m² and a workshop of 28 m² at the bottom of the plot.
On the garden side, the entrance opens onto a 48 m² living room consisting of a living room with office and a kitchen open to a dining area. A separate toilet completes this level.
The triple exposure East-South and West brings a beautiful luminosity.
The floor accessible by a wooden staircase accommodates three bedrooms, one with dressing room and a bathroom with shower and toilet.
Above is a converted attic of 47 m² on the ground.
In the English courtyard, an office with plenty of storage and a laundry room have been created.
This house from the end of the 19th century is embellished with a landscaped garden not overlooked, benefiting from a small vegetable garden and fruit trees and then a wooden terrace suitable for entertaining.
The workshop offers multiple layout possibilities.
The ideal location, the calm and the beautiful volumes make this family home a unique and rare place to live in the area.
A garage completes this property in full ownership.
Metro: Mairie de Montreuil at 550 meters.
ENERGY CLASS: D / CLIMATE CLASS: D. Estimated average amount of annual energy expenditure for standard use, based on energy prices for the year 2021: between €1,160 and €1,610
Additional information
- 6 rooms
- 3 bedrooms
- 1 bathroom
- 1 bathroom
- Outdoor space : 110 SQM
- Parking : 1 parking space
- Property tax : 1 608 €
- Proceeding : Non
Energy Performance Certificate
- A
- B
- C
- 170kWh/m².an36*kg CO2/m².anD
- E
- F
- G
- A
- B
- C
- 36kg CO2/m².anD
- E
- F
- G
Agency fees
-
The fees include VAT and are payable by the vendor
Mediator
Médiation Franchise-Consommateurs
29 Boulevard de Courcelles 75008 Paris
Information on the risks to which this property is exposed is available on the Geohazards website : www.georisques.gouv.fr
