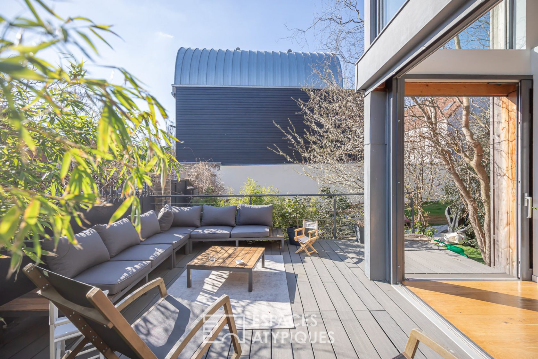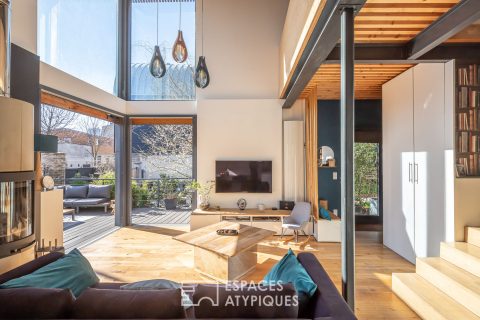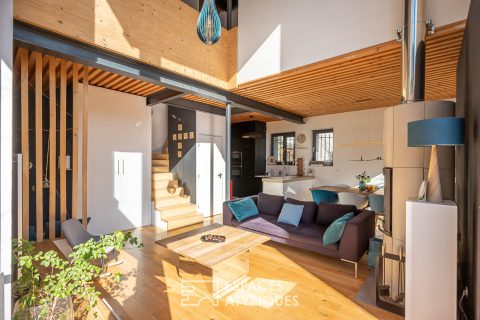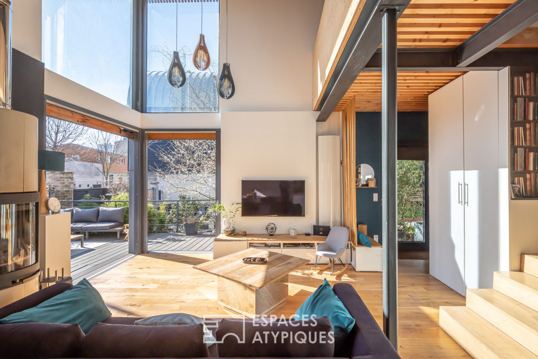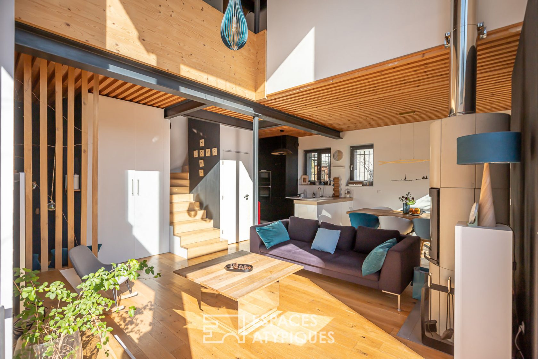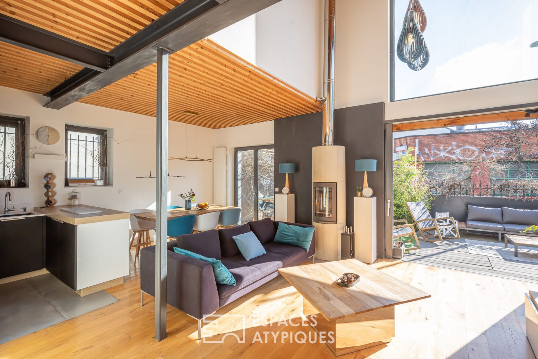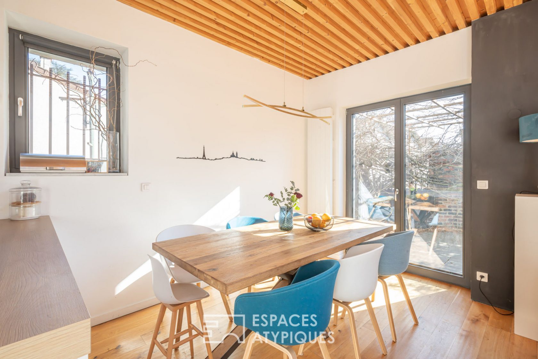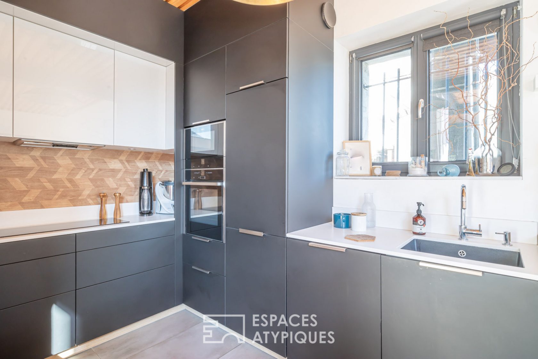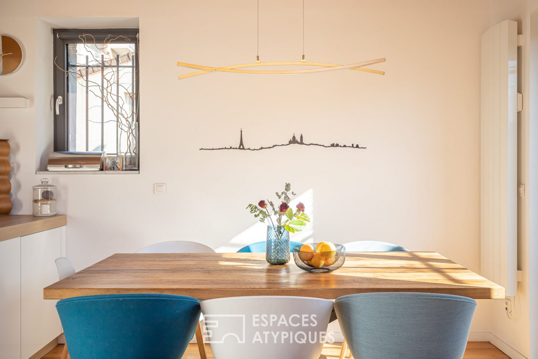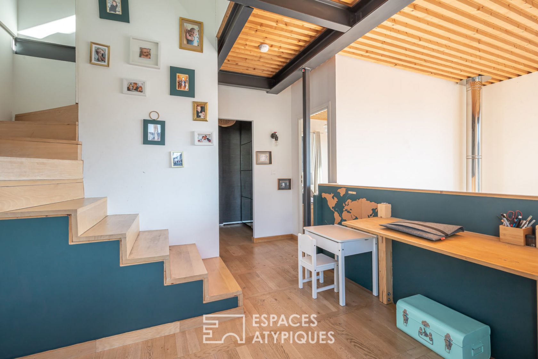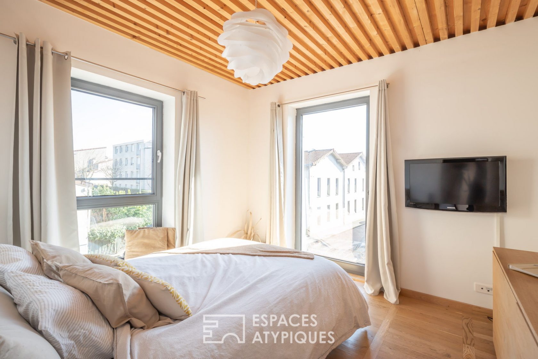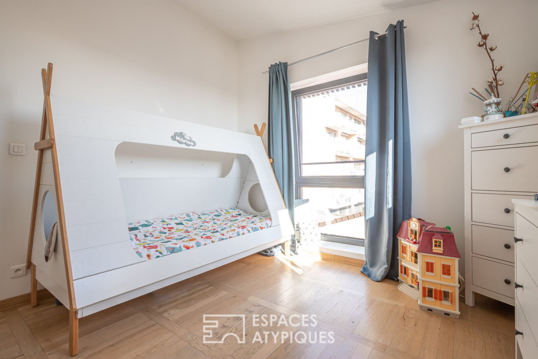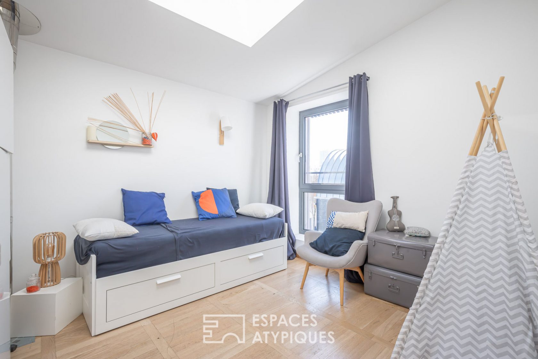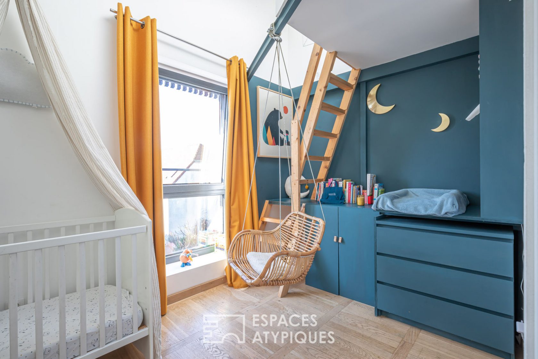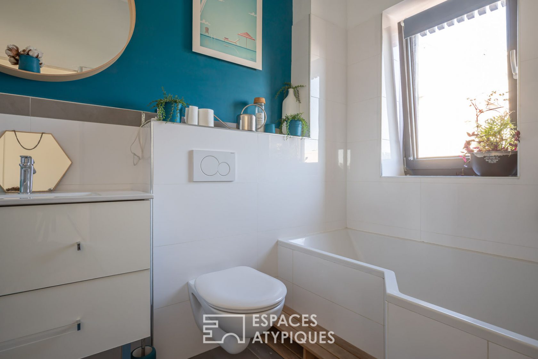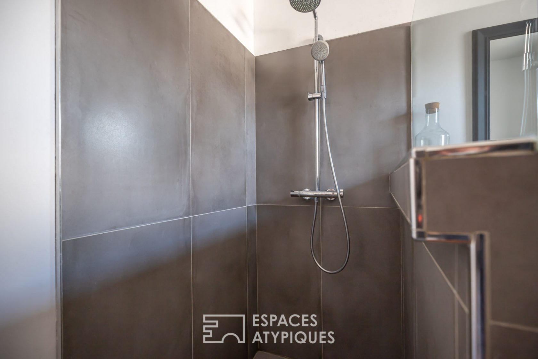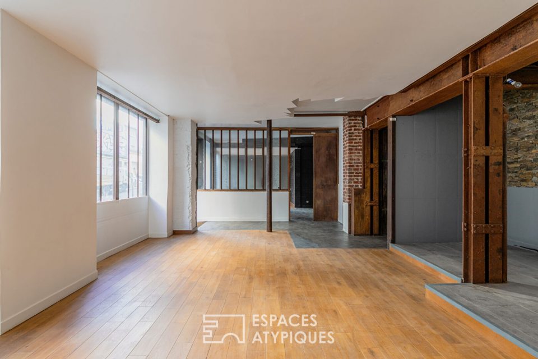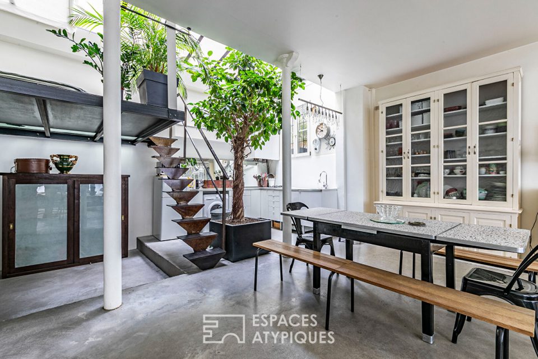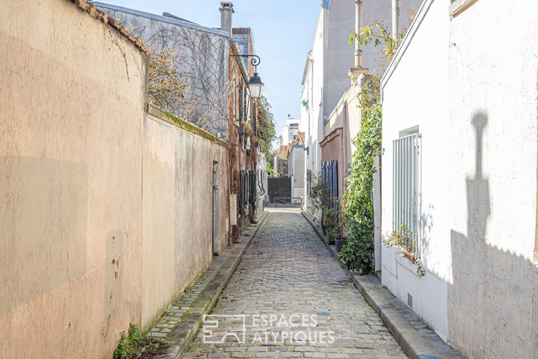
House-style triplex with terrace
Located in the Villiers Barbusse district, this triplex built in a recent joint ownership with collective garden offers 109m2 Carrez, to which is added a basement of nearly 25m2, and a terrace whose extension covers a garden.
On the ground floor, the entrance with separate toilet leads to the 39m2 living room, integrating living room with wood stove, dining room and open kitchen designed by architect.
With nearly 6 meters high ceilings, the living room enjoys an exceptional volume and a south-facing light provided by full-height bay windows, opening onto the furnished and tree-lined terrace.
On the first level, the parental suite (including a bedroom, a separate dressing room and a bathroom with toilet) alongside an open mezzanine office overlooking the living room.
The second and last floor has three bedrooms (two of which have a skylight), a bathroom with toilet and a laundry room.
In addition, a basement with workshop forms a total area of nearly 25m2.
Volume and brightness characterize this contemporary, warm and family architectural achievement.
Although subject to the status of co-ownership.
Metro Mairie de Montreuil at 800m.
Additional information
- 6 rooms
- 4 bedrooms
- 2 bathrooms
- 4 floors in the building
- 7 co-ownership lots
- Annual co-ownership fees : 927 €
- Property tax : 2 245 €
- Proceeding : Non
Energy Performance Certificate
- A <= 50
- B 51-90
- C 91-150
- D 151-230
- E 231-330
- F 331-450
- G > 450
- A <= 5
- B 6-10
- C 11-20
- D 21-35
- E 36-55
- F 56-80
- G > 80
Agency fees
-
The fees include VAT and are payable by the vendor
Mediator
Médiation Franchise-Consommateurs
29 Boulevard de Courcelles 75008 Paris
Information on the risks to which this property is exposed is available on the Geohazards website : www.georisques.gouv.fr
