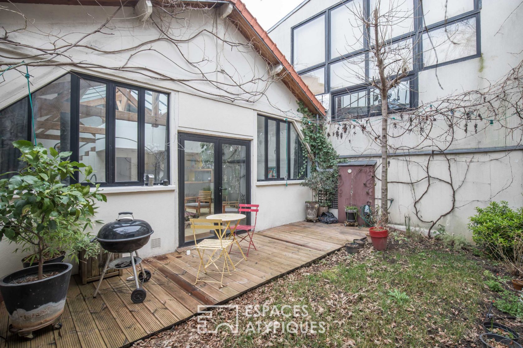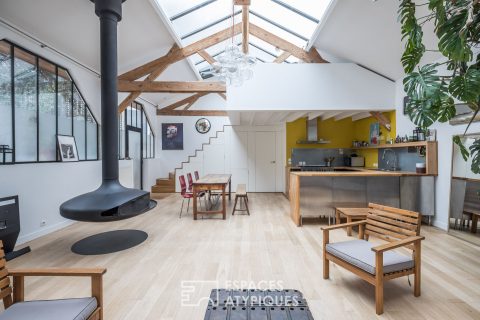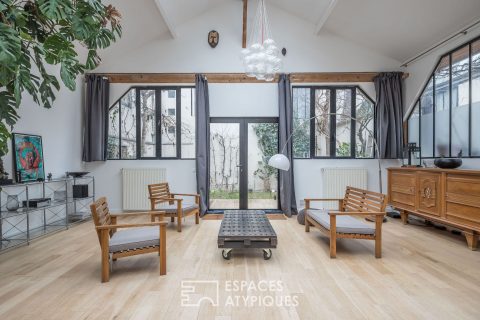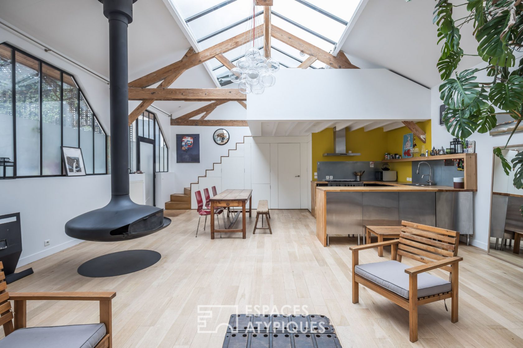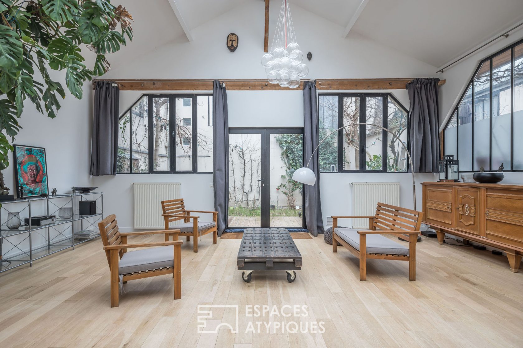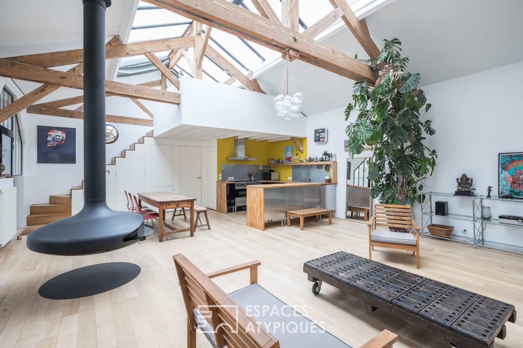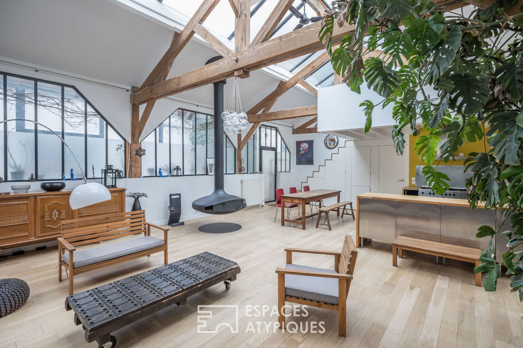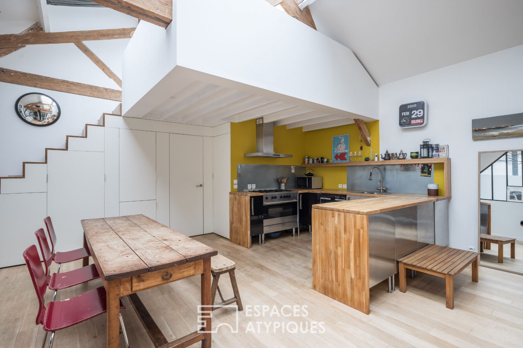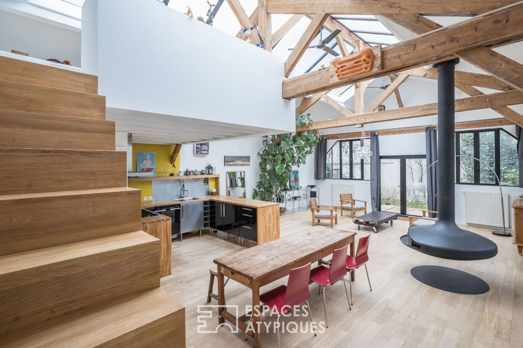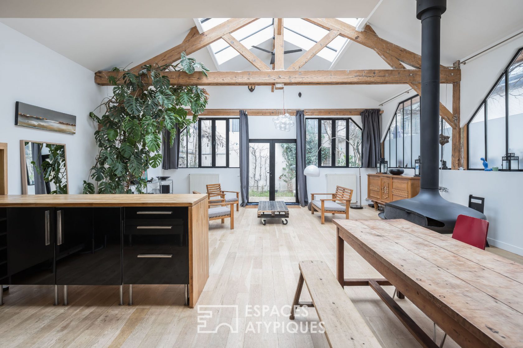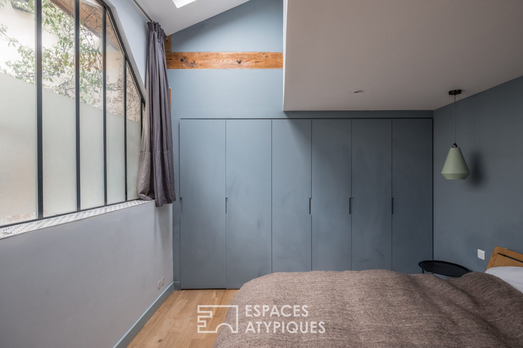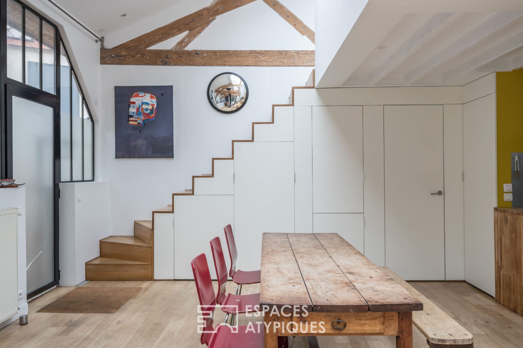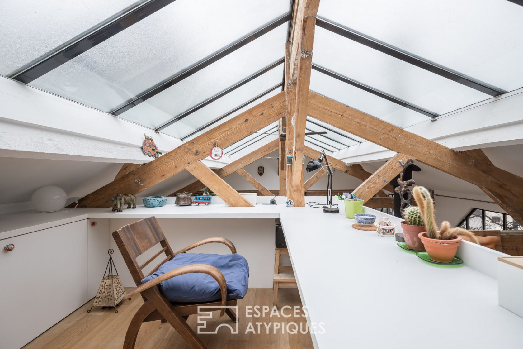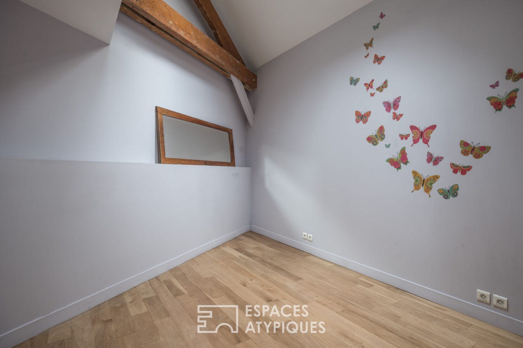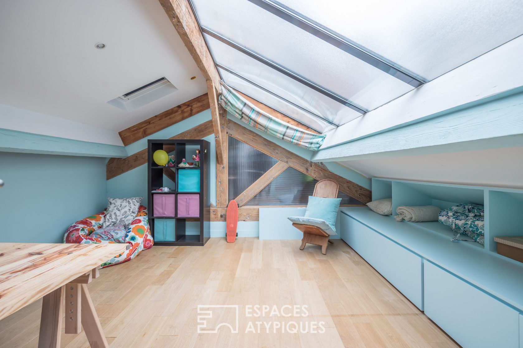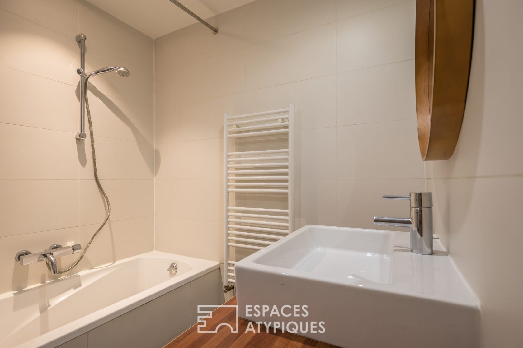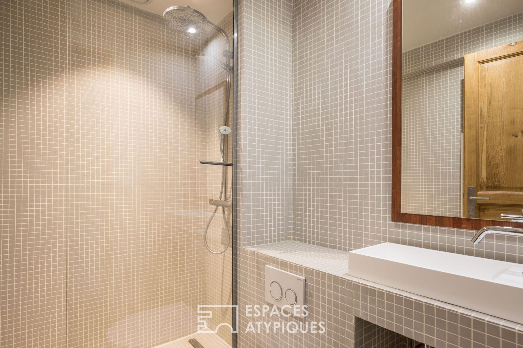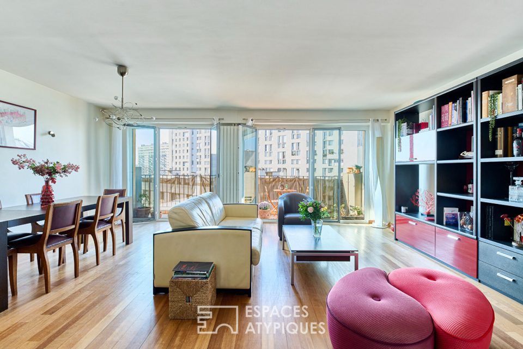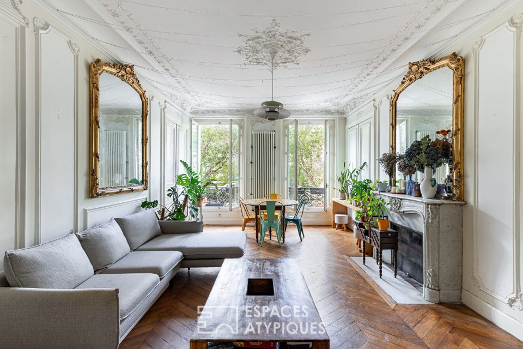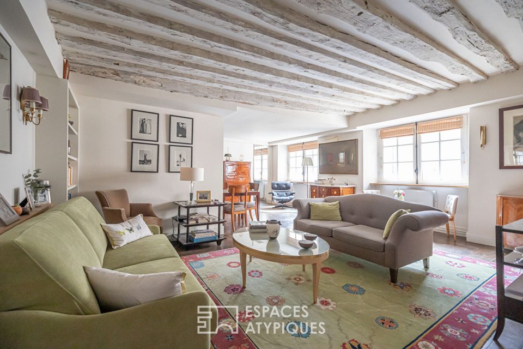
Glass roof loft with garden
Located in the district of the Town Hall of Montreuil, this Loft of 139 m2 (118 m2 Carrez) born from the rehabilitation of an old factory has a garden of 35 m2 with terrace.
On the ground floor, the living room of 60 m2 is arranged in several open spaces such as the living room, the dining room and the kitchen. The whole overseen by a long glass roof supported by the exposed frame.
The volume is highlighted in particular thanks to the suspended fireplace and the numerous openings bringing light.
A hallway distributes two bedrooms, one with mezzanine, a bathroom, a bathroom with toilet, separate toilet and a laundry room complete this level.
A wooden staircase emerging from the entrance leads to the mezzanine converted into an office overlooking the living room and leading to a bedroom.
A house spirit’ Loft, where wood enhances the original industrial spirit of the place.
Subject to the status of co-ownership.
Metro: Mairie de Montreuil at 600m.
Additional information
- 5 rooms
- 3 bedrooms
- 2 bathrooms
- 2 floors in the building
- Outdoor space : 35 SQM
- 7 co-ownership lots
- Annual co-ownership fees : 1 212 €
- Property tax : 1 779 €
- Proceeding : Non
Energy Performance Certificate
- A <= 50
- B 51-90
- C 91-150
- D 151-230
- E 231-330
- F 331-450
- G > 450
- A <= 5
- B 6-10
- C 11-20
- D 21-35
- E 36-55
- F 56-80
- G > 80
Agency fees
-
The fees include VAT and are payable by the vendor
Mediator
Médiation Franchise-Consommateurs
29 Boulevard de Courcelles 75008 Paris
Information on the risks to which this property is exposed is available on the Geohazards website : www.georisques.gouv.fr
