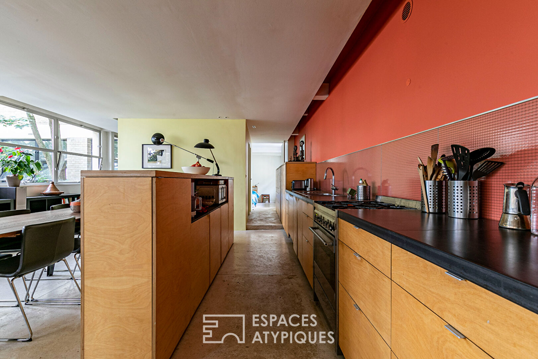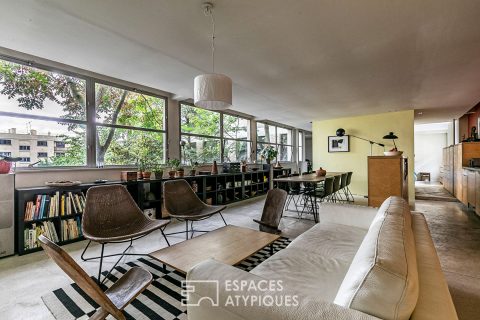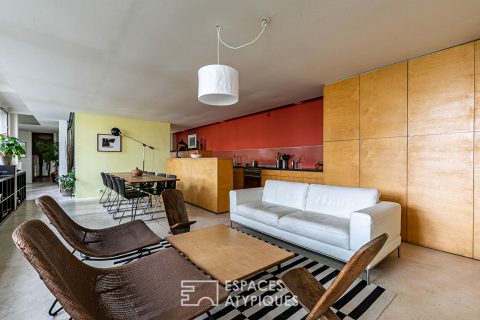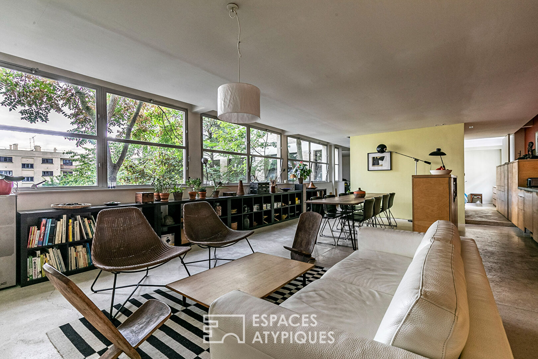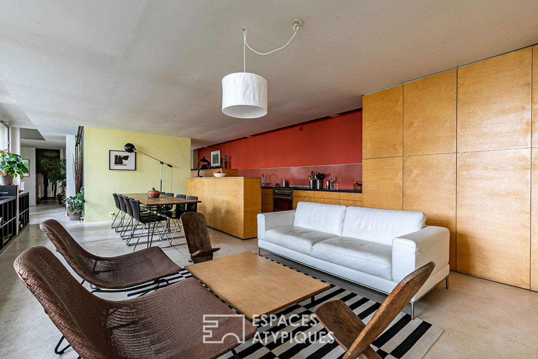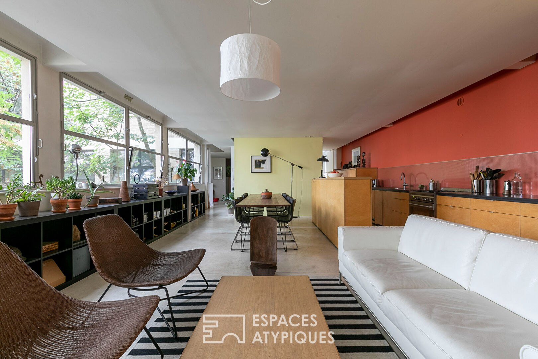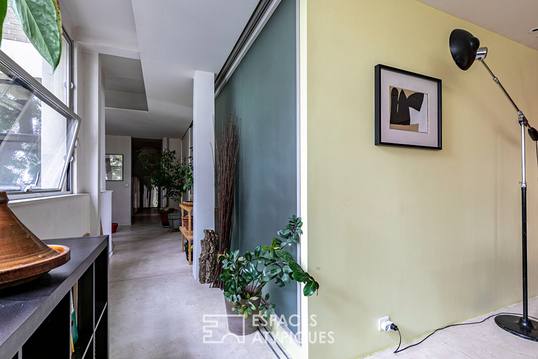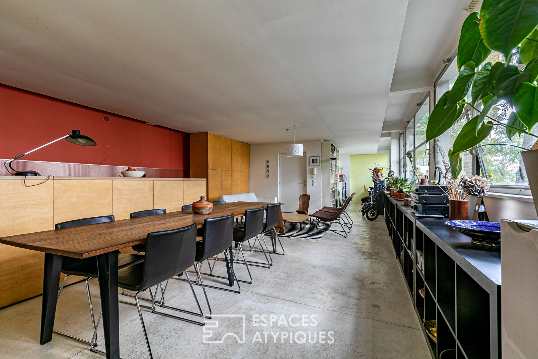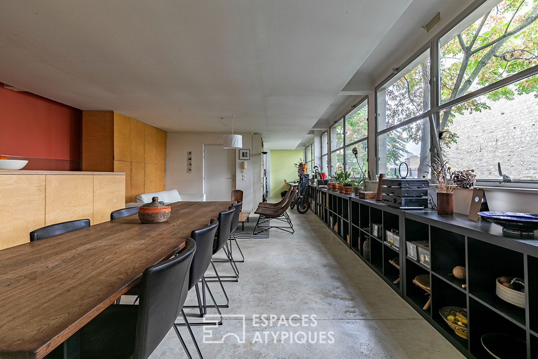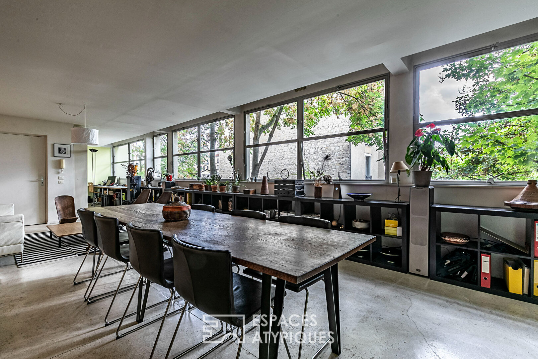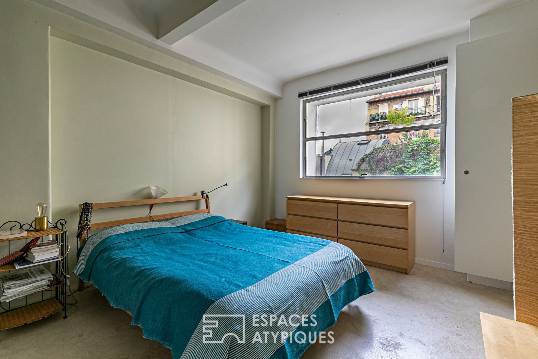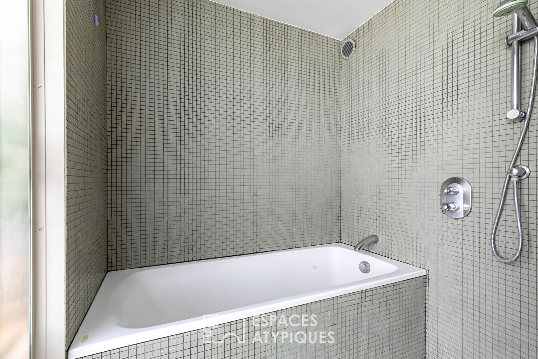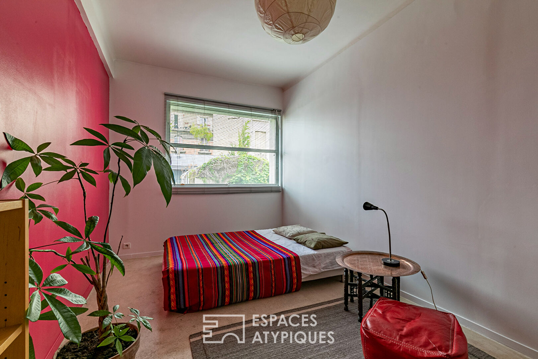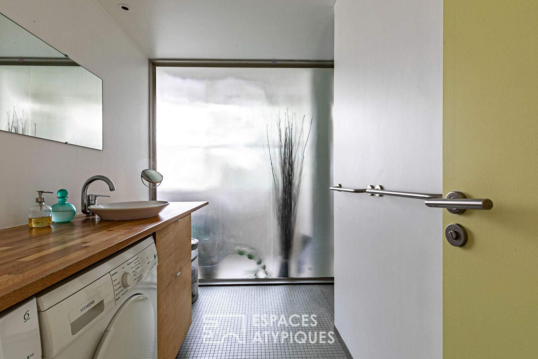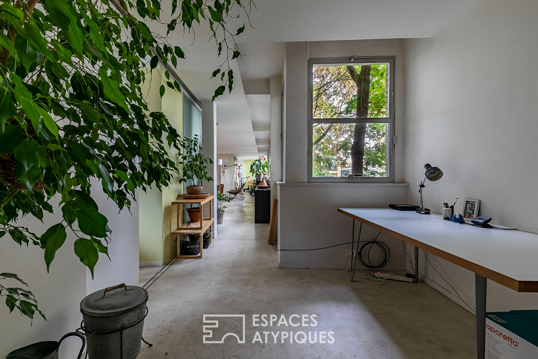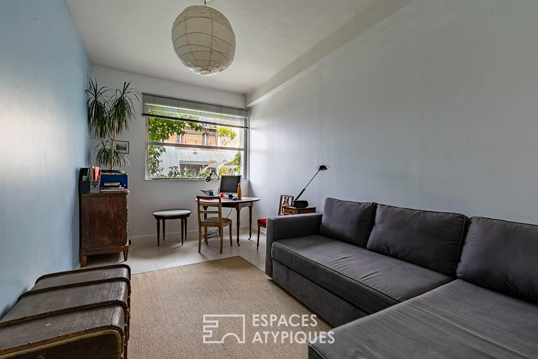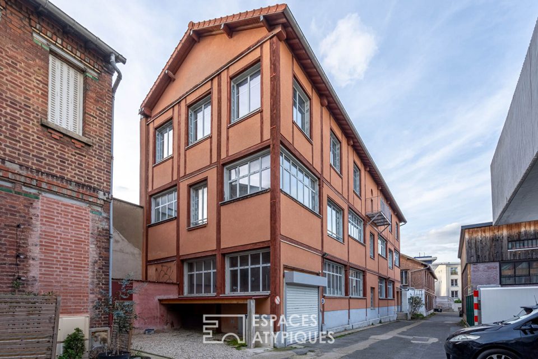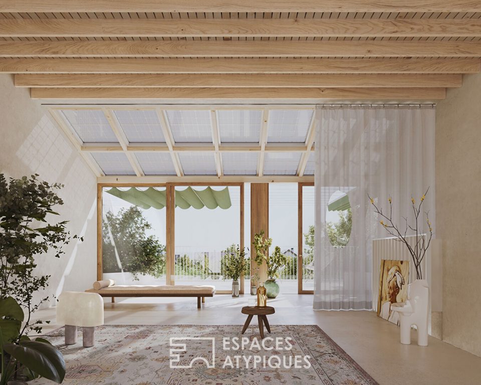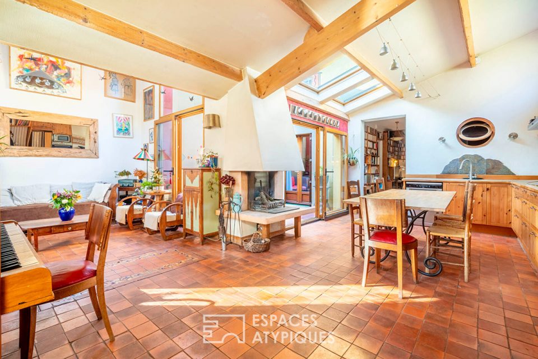
Architect’s Loft
Architect’s Loft
In the East of Bas-Montreuil, on the border with Vincennes, this loft rehabilitated by an architect located on the 2nd floor of a former industrial building distributes its 138.21m2 (Carrez and ground) on a single platform.
The entrance is integrated with the main room to form a space of almost 60m2. The open kitchen faces the dining room and the living room, and a first work space adjoins the living room. The whole benefits from large windows allowing you to enjoy a full East exposure.
On either side of a bathroom (with bathtub, shower, and laundry area) and separate toilets, two hallways lead to the three bedrooms, facing west, and a second open work space.
A modular architect’s loft, ideally located close to Vincennes.
A spacious cellar completes this property.
Property subject to co-ownership status, intended for residential use.
Croix de Chavaux metro station at 750m, RER Vincennes at 850m.
ENERGY CLASS: C / CLIMATE CLASS: C. Estimated average amount of annual energy expenditure for standard use, established based on energy prices for the year 2021: between €1,140 and €1,590.
Information on the risks to which this property is exposed is available on the Géorisks website: https://www.georisks.gouv.fr
Additional information
- 5 rooms
- 3 bedrooms
- 1 bathroom
- Floor : 2
- 4 floors in the building
- 14 co-ownership lots
- Annual co-ownership fees : 1 858 €
- Property tax : 3 350 €
- Proceeding : Non
Energy Performance Certificate
- A
- B
- 117kWh/m².an24*kg CO2/m².anC
- D
- E
- F
- G
- A
- B
- 24kg CO2/m².anC
- D
- E
- F
- G
Estimated average amount of annual energy expenditure for standard use, established from energy prices for the year 2021 : between 1140 € and 1592 €
Agency fees
-
The fees include VAT and are payable by the vendor
Mediator
Médiation Franchise-Consommateurs
29 Boulevard de Courcelles 75008 Paris
Information on the risks to which this property is exposed is available on the Geohazards website : www.georisques.gouv.fr
