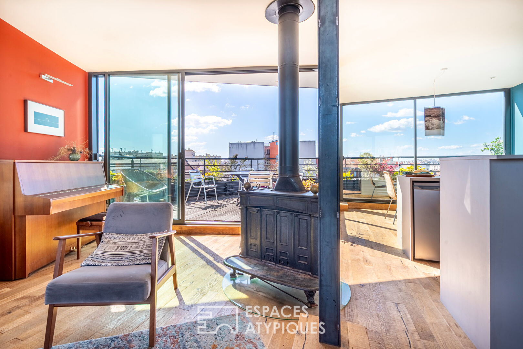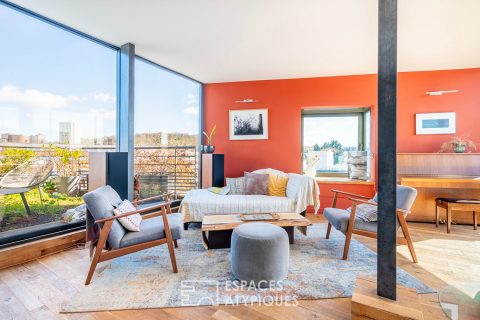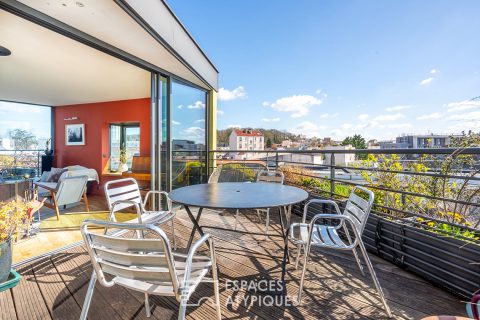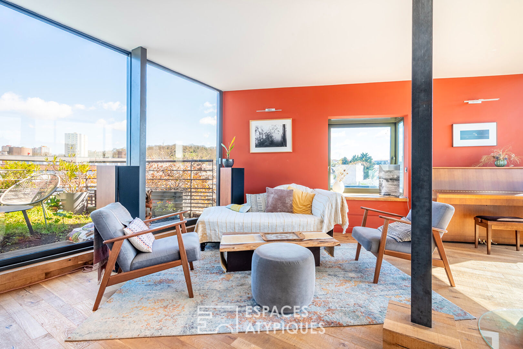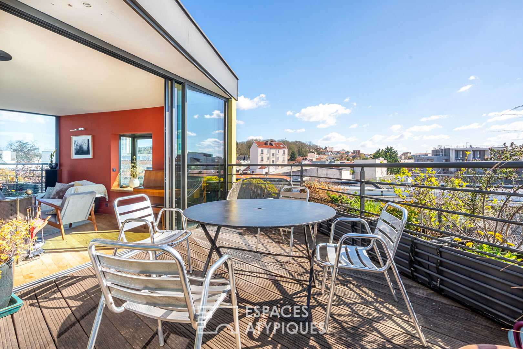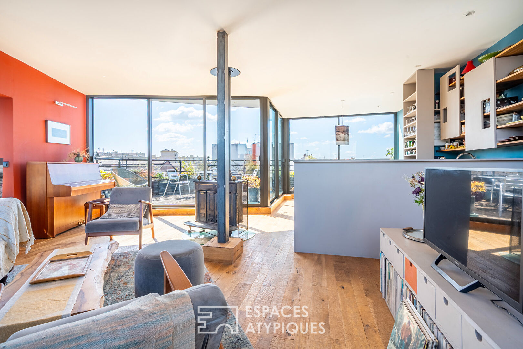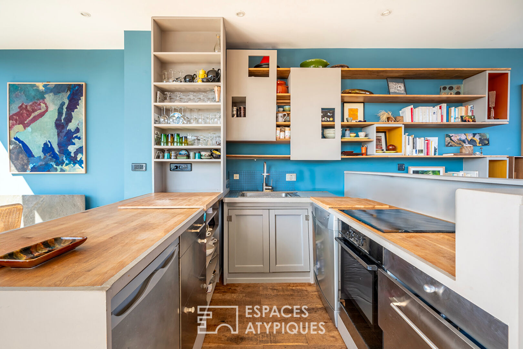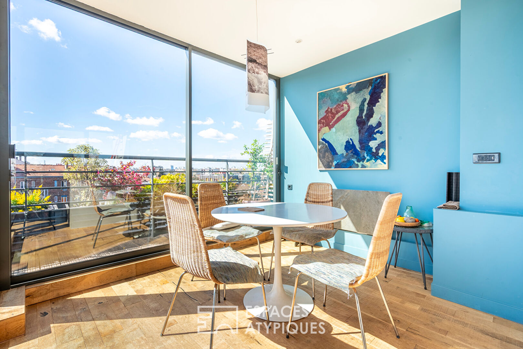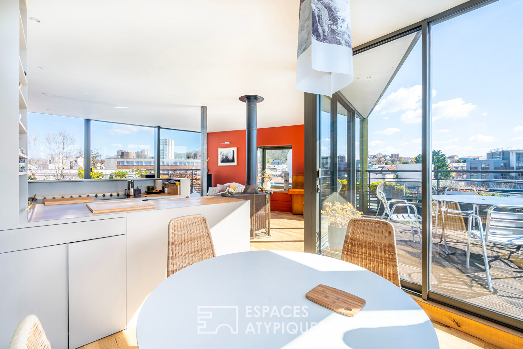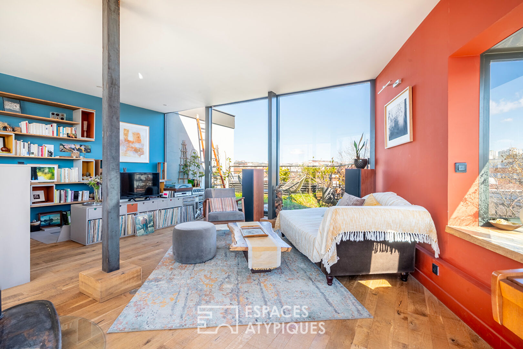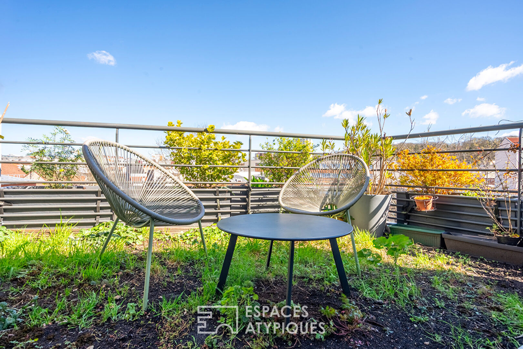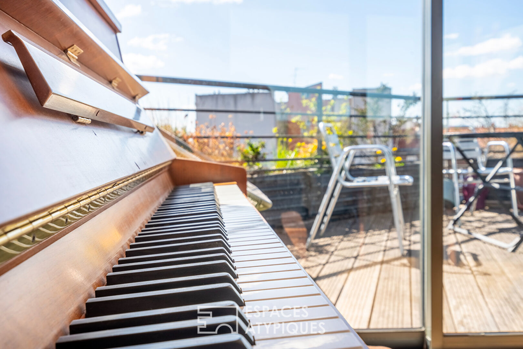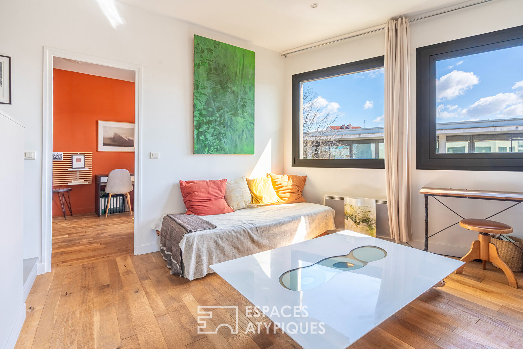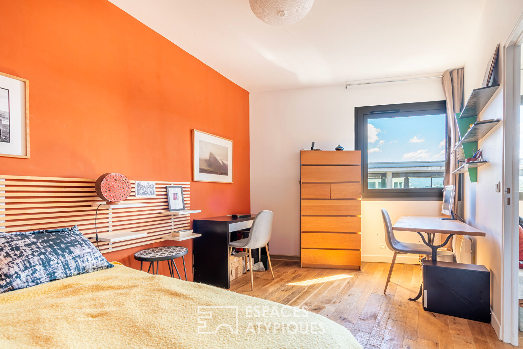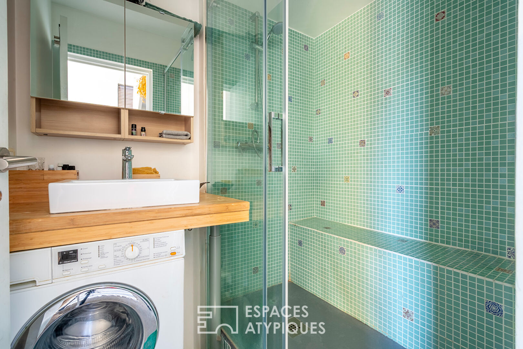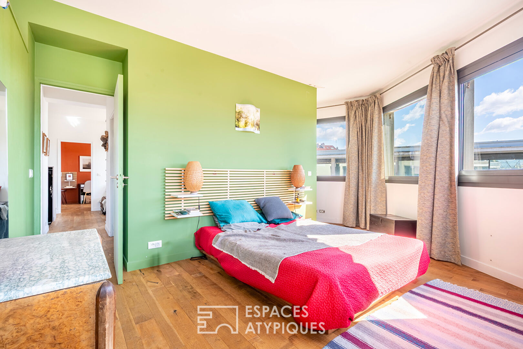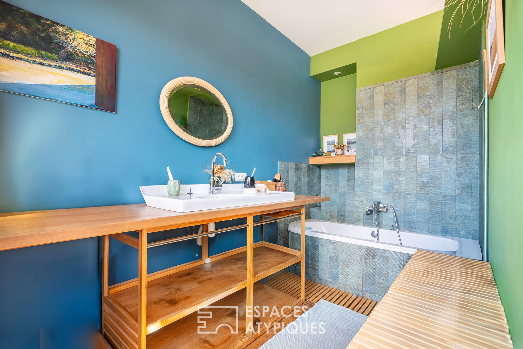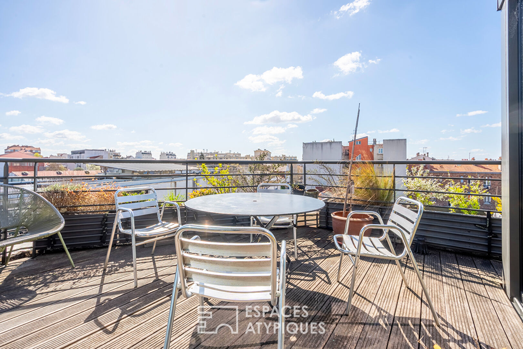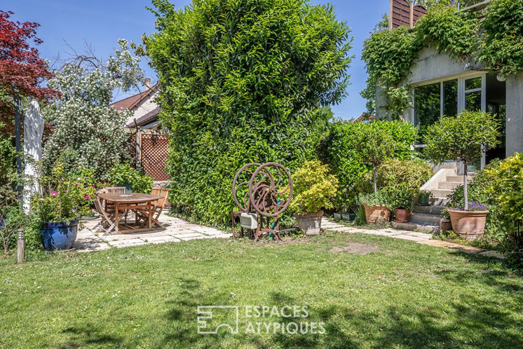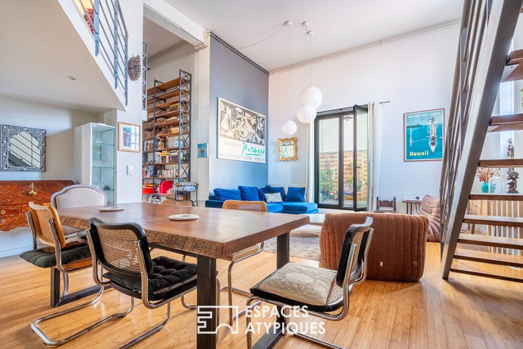
Architect-designed duplex with terraces
Architect-designed duplex with terraces
Located in the eastern part of Bas-Montreuil, this duplex Loft redesigned by an architect distributes its 102.18m2 (carrez and ground) over the two last levels (2nd and 3rd floor) of a small co-ownership, and has a 16m2 terrace and a 12.01m2 planted terrace.
On the lower level, the entrance is integrated with a first living room / office to form a space of nearly 15m2, and distributes a bedroom, a bathroom and separate toilet. A hallway leads to a vast master suite including dressing room and bathroom.
Overlooking the neighborhood, the living room of nearly 40m2, equipped with a central wood stove, occupies the entire top level. The predominance of wood and glass gives the place a unique character, both contemporary and warm.
Its full glazed facades facing South and East allow the premises to be bathed in light, and offer access to two sunny terraces of 16m2 and 12.01m2.
A bright duplex with terraces offering an unobstructed view of the neighborhood.
Property subject to co-ownership status, in mixed residential (83%) / Activity (17%) destination.
Croix de Chavaux metro station 900m away.
Additional information
- 4 rooms
- 2 bedrooms
- 2 bathrooms
- Floor : 2
- 2 floors in the building
- 9 co-ownership lots
- Annual co-ownership fees : 163 €
- Property tax : 1 715 €
- Proceeding : Non
Energy Performance Certificate
- A
- B
- C
- 209kWh/m².an6*kg CO2/m².anD
- E
- F
- G
- A
- 6kg CO2/m².anB
- C
- D
- E
- F
- G
Estimated average annual energy costs for standard use, indexed to specific years 2021, 2022, 2023 : between 1640 € and 2270 € Subscription Included
Agency fees
-
The fees include VAT and are payable by the vendor
Mediator
Médiation Franchise-Consommateurs
29 Boulevard de Courcelles 75008 Paris
Information on the risks to which this property is exposed is available on the Geohazards website : www.georisques.gouv.fr
