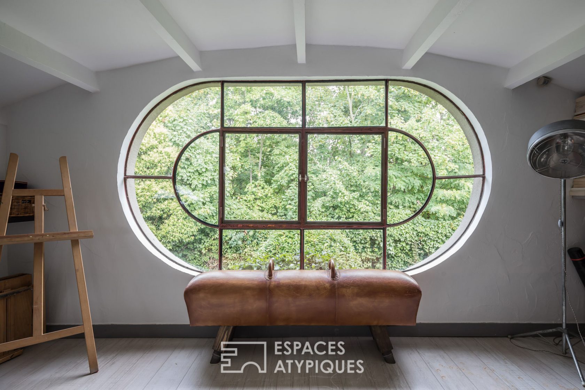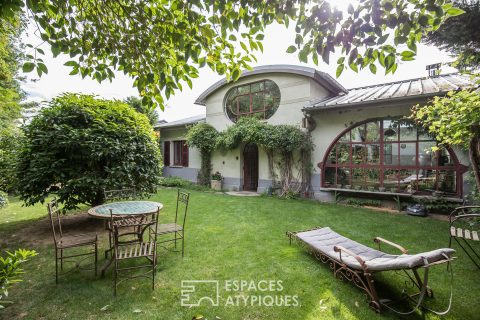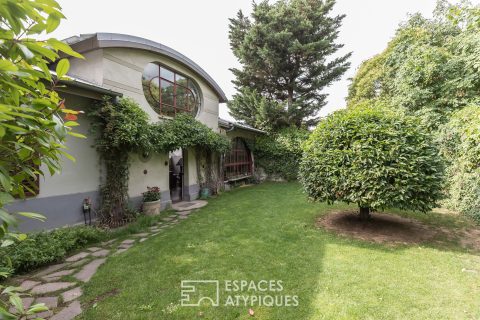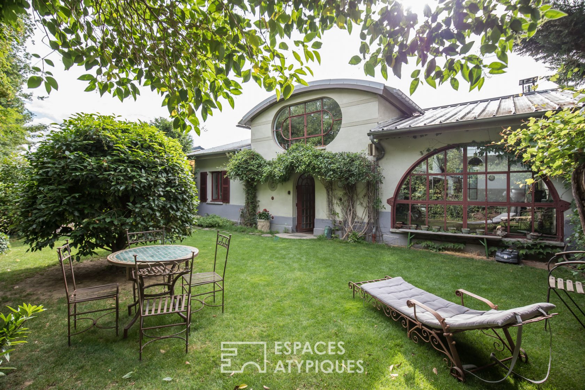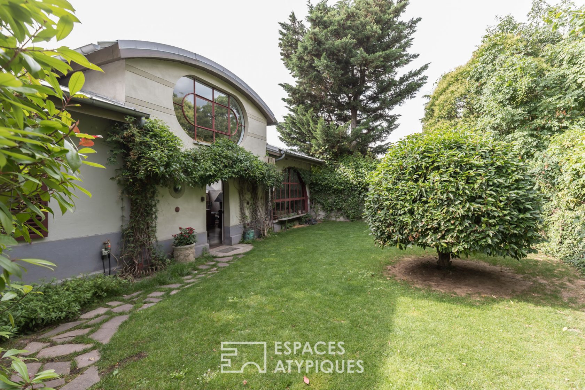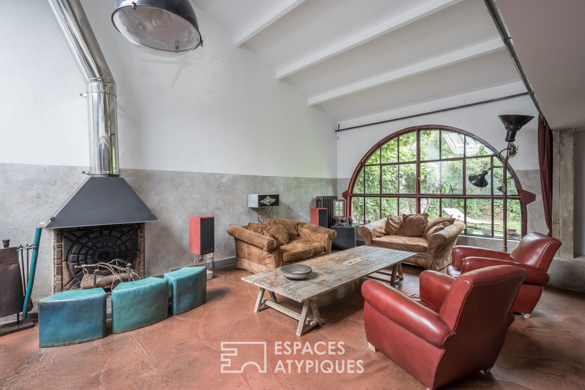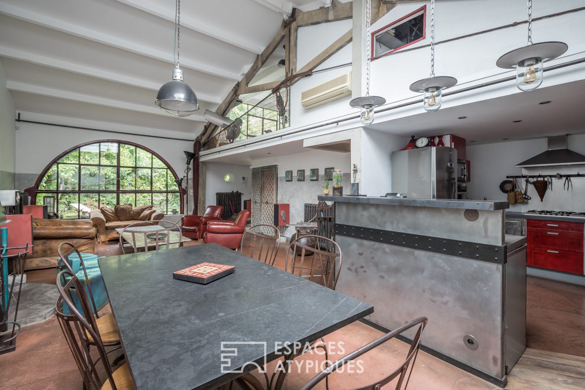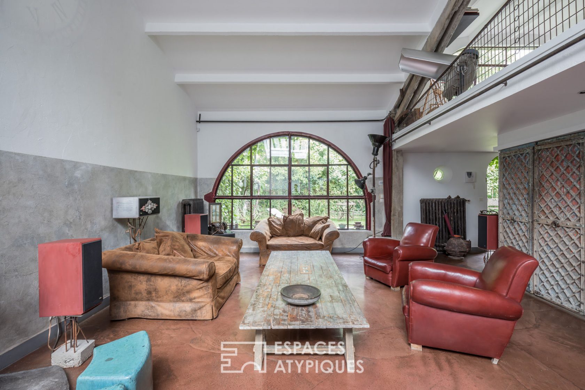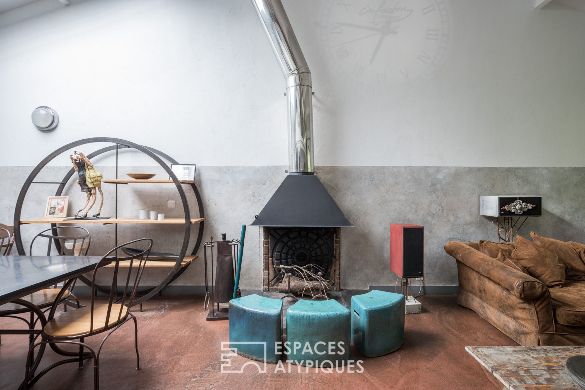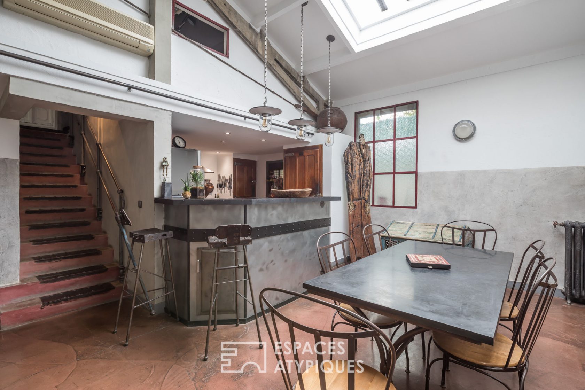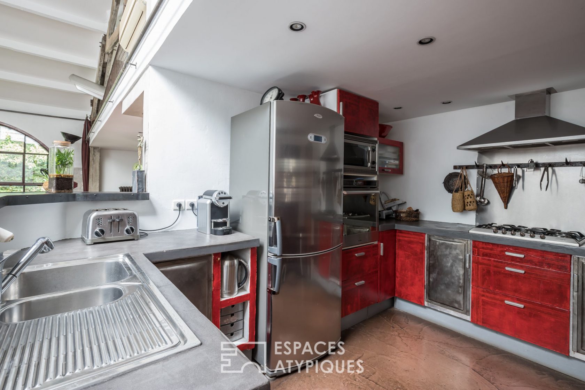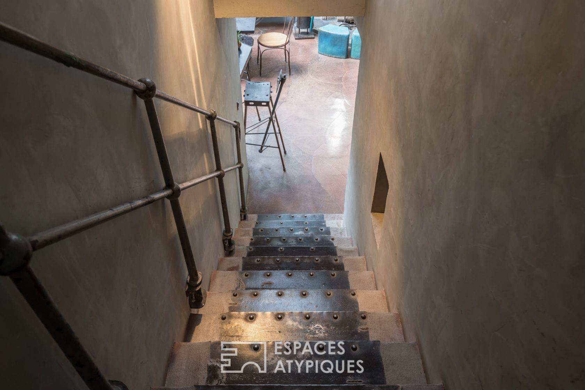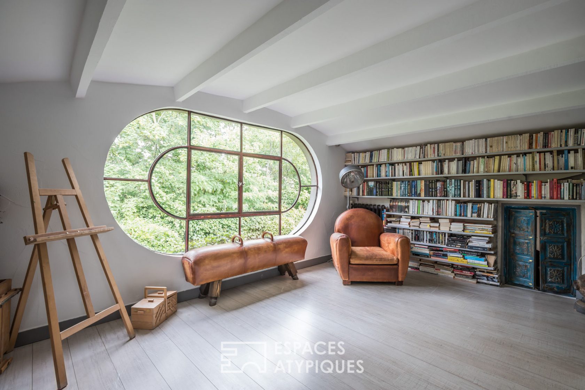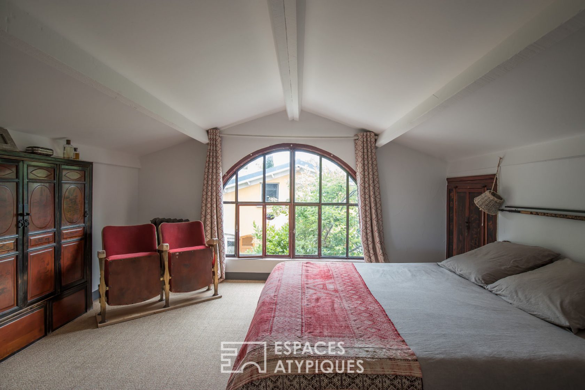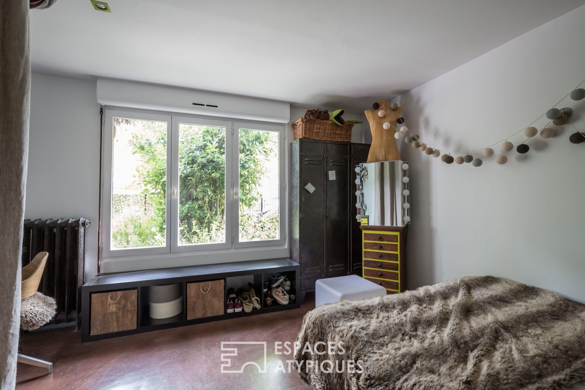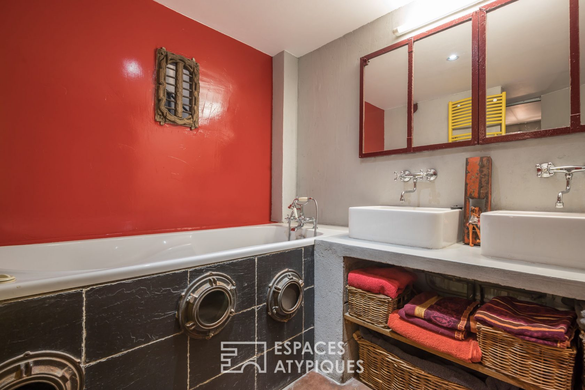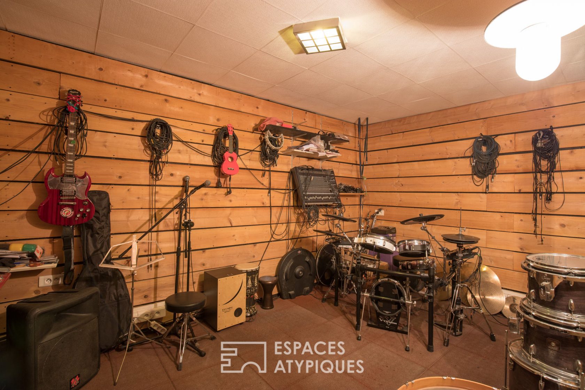
Architect loft house with garden
At the foot of the green corridor and in a private lane, this former shed has been rehabilitated as a 173 m2 loft house in a green setting.
Bathed in light, this architect-designed house is composed on the ground floor of an entrance, a cathedral living room of 55 m2 with a ceiling height of 5 meters which overlooks the green garden and an American kitchen fitted out and equipped.
A sleeping area with three spacious bedrooms, two with mezzanine, bathroom / shower, laundry room and separate toilet complete this level.
Upstairs is a fourth bedroom with dressing room, a bathroom with toilet, and a cozy living room with library, which can accommodate a 5th bedroom with a view overlooking the garden.
The large glazed structures and the numerous industrial architectural elements from a renowned car factory give character to this extraordinary place.
This place also offers many possibilities of arrangements and enlargement and benefits from air conditioning in the living rooms.
In addition, an air-conditioned wine cellar, a soundproofed music room and a workshop as well as two parking spaces.
Gare des Vallées – Line L
Additional information
- 6 rooms
- 5 bedrooms
- 1 bathroom
- Parking : 2 parking spaces
- Property tax : 2 549 €
- Proceeding : Non
Energy Performance Certificate
- A <= 50
- B 51-90
- C 91-150
- D 151-230
- E 231-330
- F 331-450
- G > 450
- A <= 5
- B 6-10
- C 11-20
- D 21-35
- E 36-55
- F 56-80
- G > 80
Agency fees
-
The fees include VAT and are payable by the vendor
Mediator
Médiation Franchise-Consommateurs
29 Boulevard de Courcelles 75008 Paris
Information on the risks to which this property is exposed is available on the Geohazards website : www.georisques.gouv.fr
