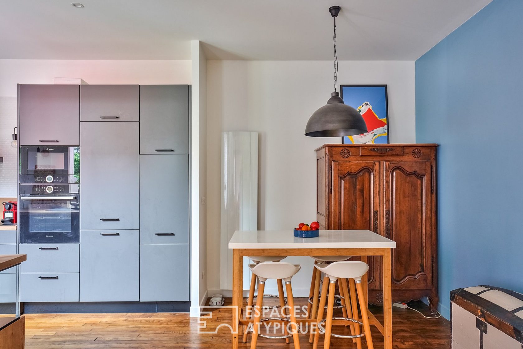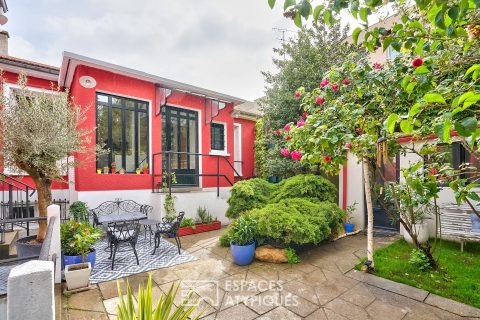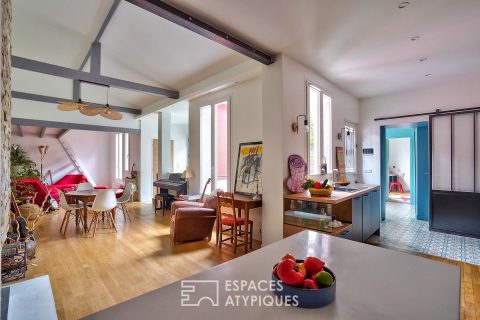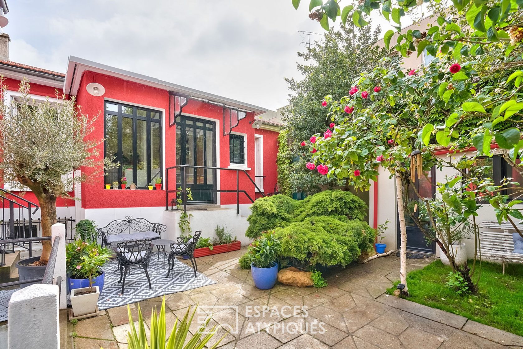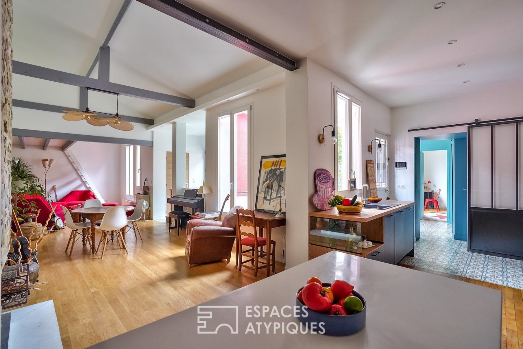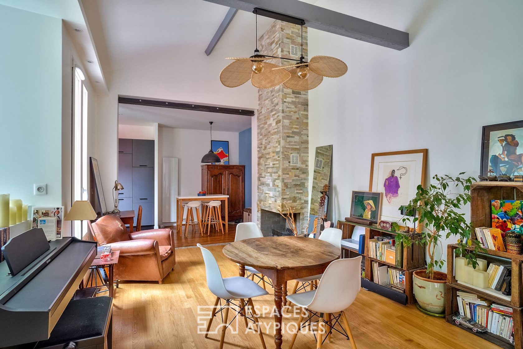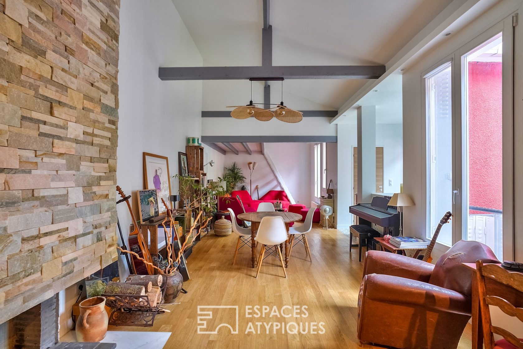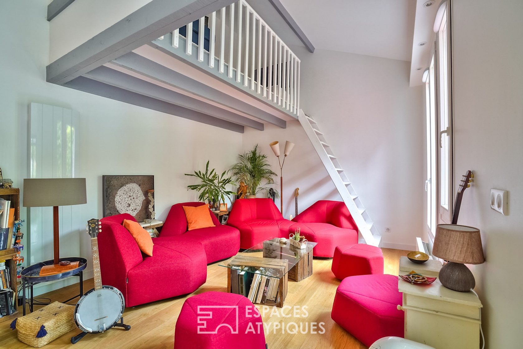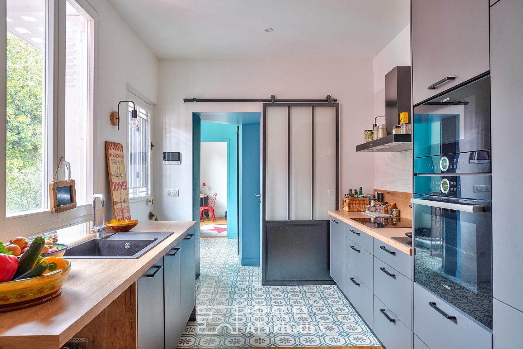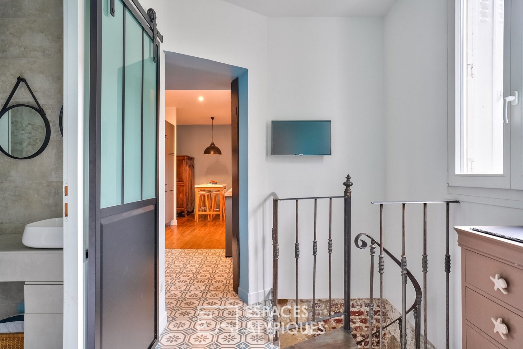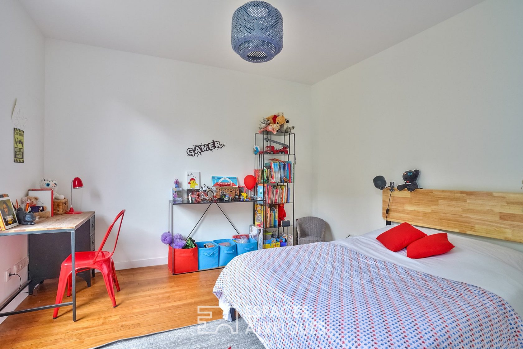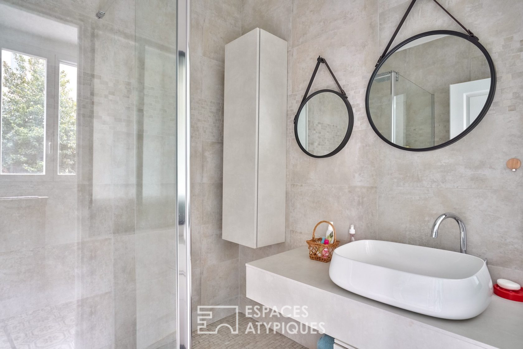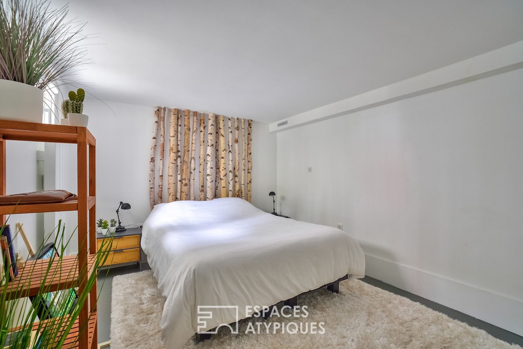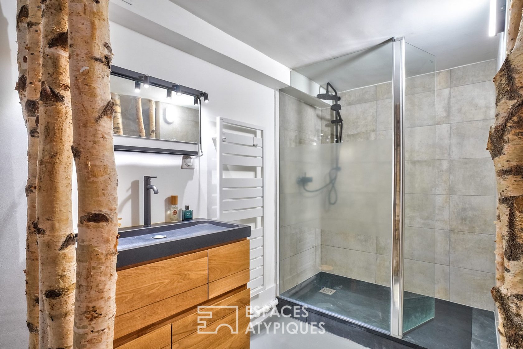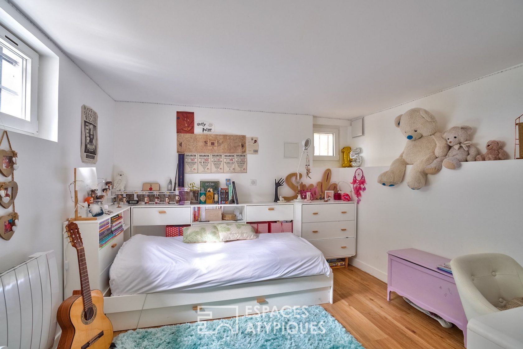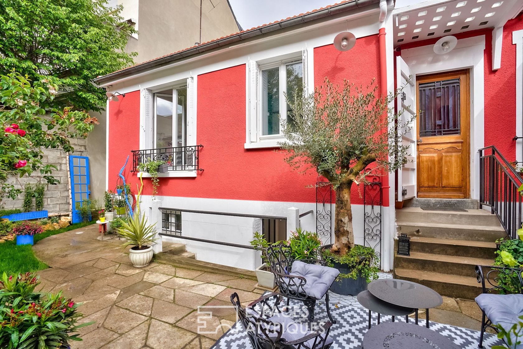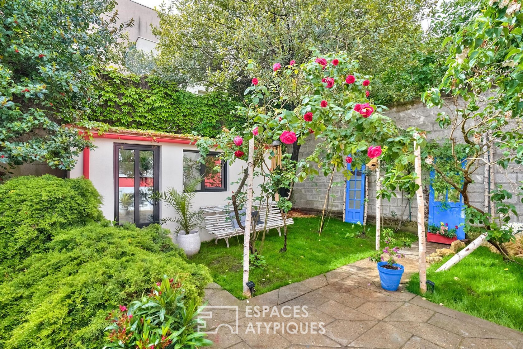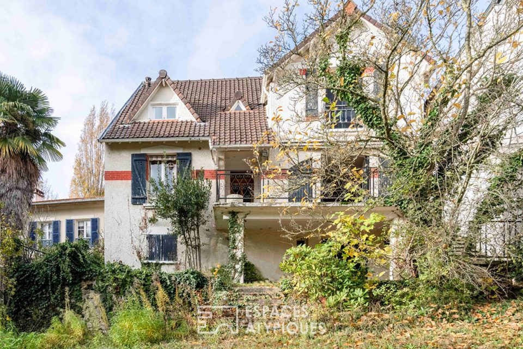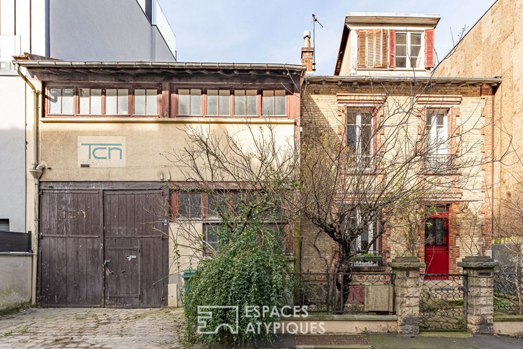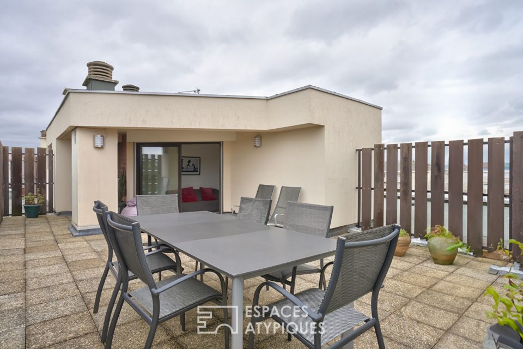
Renovated house with garden and outbuilding
Close to rue Bourguignons, nestled in lush greenery, this completely renovated 119 m2 house is built around a green outdoor area and an ideally exposed terrace.
From the entrance, the tone is set: calm, luminosity and charm.
The main level includes the living space composed of a first living room with a mezzanine which houses a relaxation area.
In the extension is a second living room with a stone fireplace and solid oak flooring. The beautiful high ceilings with its exposed beams add volume and character.
The fully equipped dining kitchen open to the living room is adorned with cement tiles.
On the lower floor, the parental space dressed in wood and composed of a bathroom, a spacious dressing room and a laundry area. In the other wing of the house there are two more bedrooms: one that faces the garden and another on the lower floor which is accessed by a spiral staircase which also has a separate entrance.
A fully fitted dressing room completes this level. In the garden, an outbuilding currently used as an office has pride of place.
The configuration of the house gives the possibility of creating a fourth bedroom.
Underground parking for rent at 65 EUR / per month at 50 m.
Metro L13 – Les Agnettes at 500 m
Gare de Bois Colombes Line J at 1200 m
Additional information
- 5 rooms
- 3 bedrooms
- 2 bathrooms
- Outdoor space : 240 SQM
- Parking : 1 parking space
- Property tax : 708 €
- Proceeding : Non
Energy Performance Certificate
- A <= 50
- B 51-90
- C 91-150
- D 151-230
- E 231-330
- F 331-450
- G > 450
- A <= 5
- B 6-10
- C 11-20
- D 21-35
- E 36-55
- F 56-80
- G > 80
Agency fees
-
The fees include VAT and are payable by the vendor
Mediator
Médiation Franchise-Consommateurs
29 Boulevard de Courcelles 75008 Paris
Information on the risks to which this property is exposed is available on the Geohazards website : www.georisques.gouv.fr
