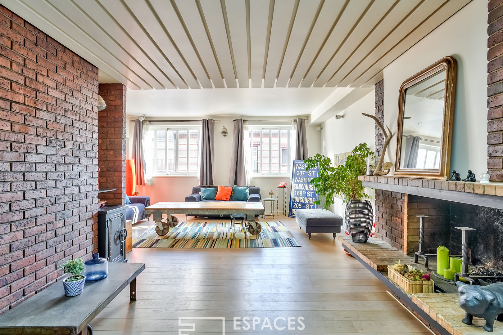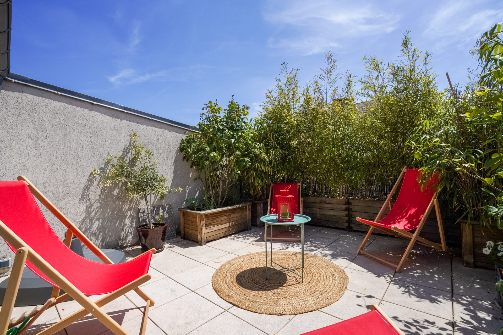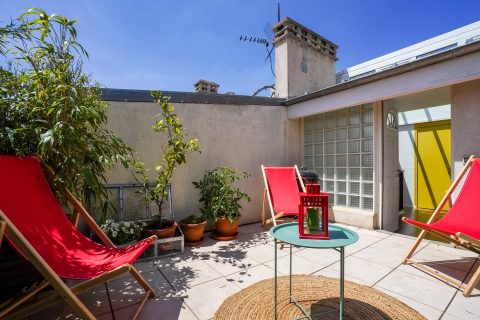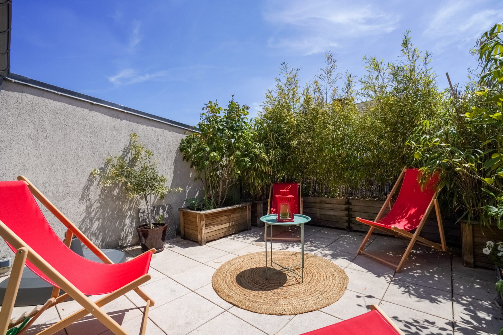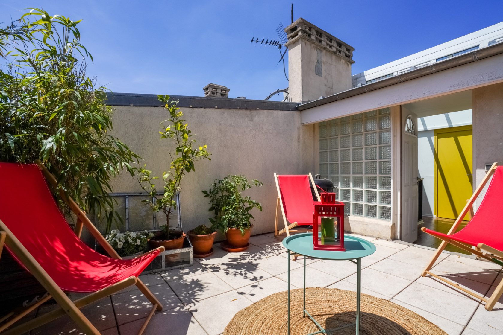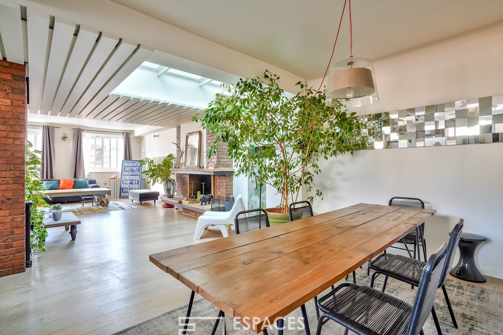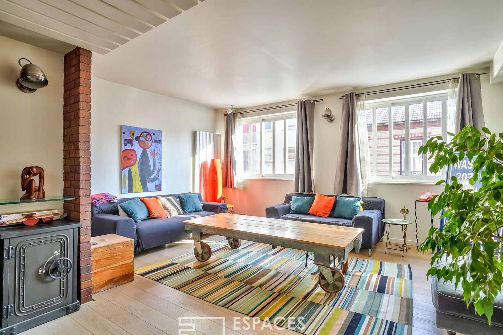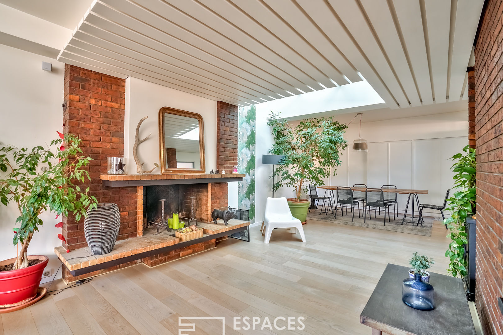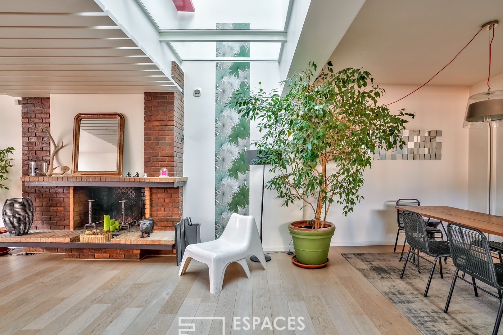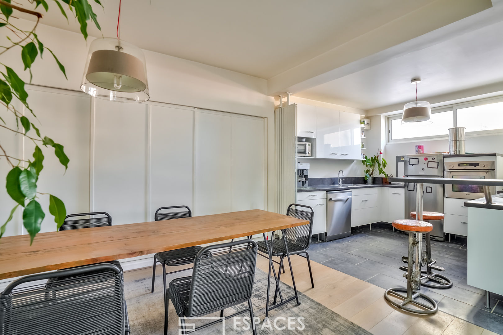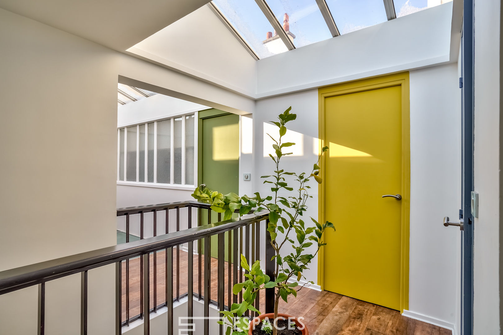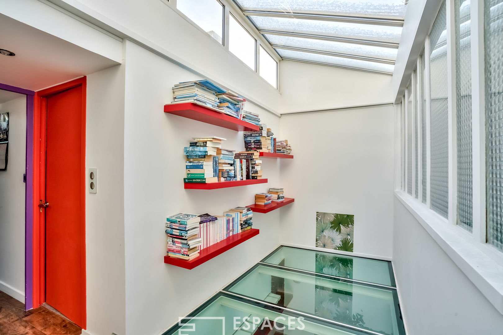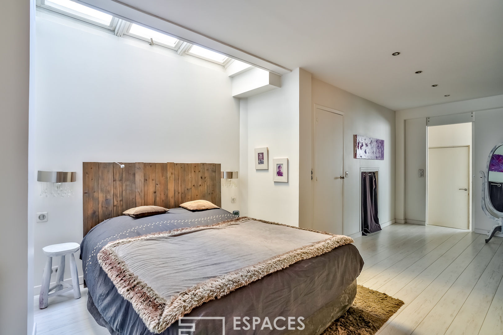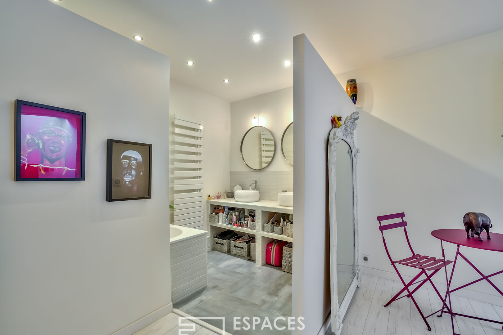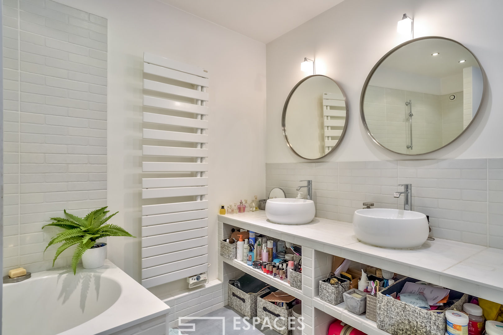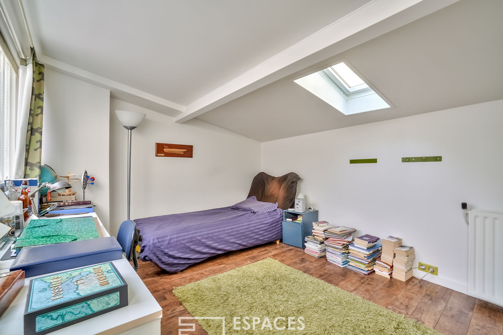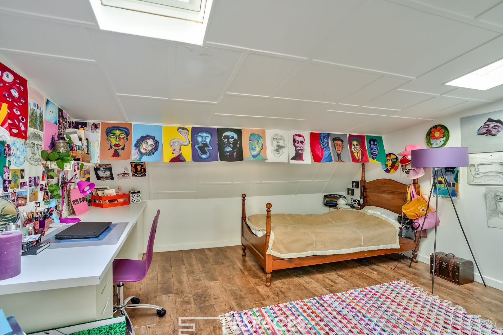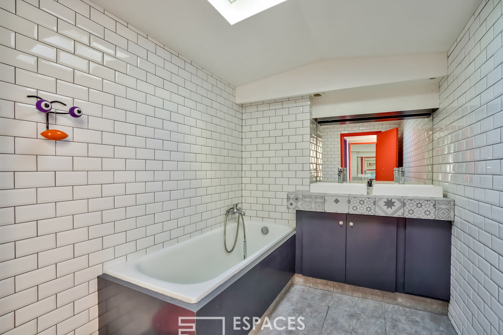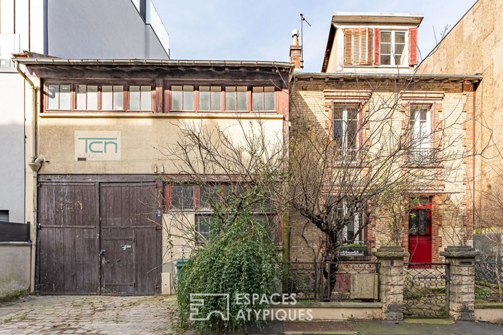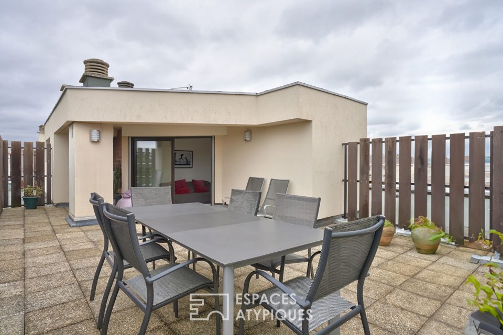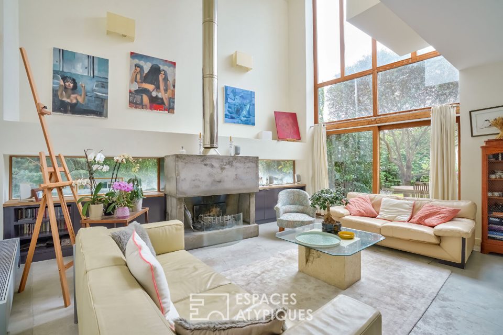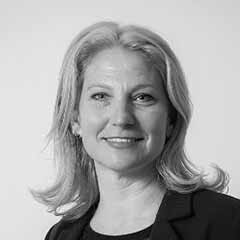
Former aeronautical workshop rehabilitated into a loft house with terrace
Located in the Alma district, in a quiet street close to shops and transport, this former 198 m2 aeronautical workshop on two floors with a 16 m2 terrace offers a beautiful living space. On the ground floor, a real entrance distributes a living room of 32 m2 with high ceilings.
The metal structure of the windows recalls the history of the place and brings a beautiful light. Currently used in sports hall, many possibilities of development can be considered.
In the extension, a parental suite of 37 m2 composed of a spacious dressing room, a bathroom and a sauna.
On the first floor, the 60 m2 living space has a large fireplace that separates the living room from the dining room. The living room is partly fitted with a glass ceiling and is extended by a fully equipped open kitchen. A 10 m2 office and a separate toilet complete this level.
On the second floor, under a glass roof, is a library bathed in light, on either side two bedrooms, a large dressing room, a bathroom and access to the terrace with a completely unobstructed view.
This property benefits from a large cellar and offers the possibility of creating a box.
This place combines the architecture of a loft and the spirit of a house while still offering multiple possibilities for arrangements.
Metro L13 – Gabriel Péri at 900 m Trainstation of Bois Colombes Line J at 1100 m Trainstation of Asnières-sur-Seine Line J at 1300m
Additional information
- 7 rooms
- 4 bedrooms
- 2 bathrooms
- Property tax : 1 903 €
- Proceeding : Non
Energy Performance Certificate
- A <= 50
- B 51-90
- C 91-150
- D 151-230
- E 231-330
- F 331-450
- G > 450
- A <= 5
- B 6-10
- C 11-20
- D 21-35
- E 36-55
- F 56-80
- G > 80
Agency fees
-
The fees include VAT and are payable by the vendor
Mediator
Médiation Franchise-Consommateurs
29 Boulevard de Courcelles 75008 Paris
Information on the risks to which this property is exposed is available on the Geohazards website : www.georisques.gouv.fr
