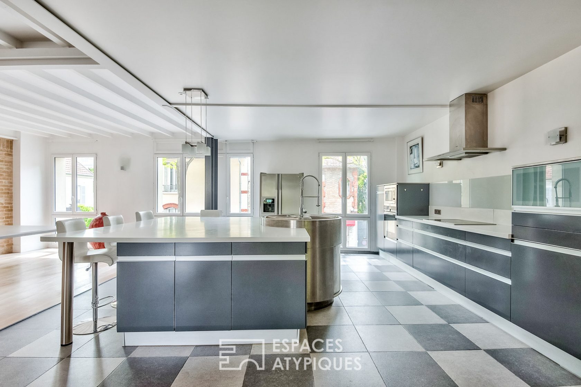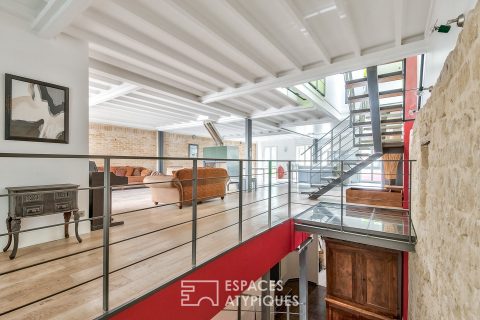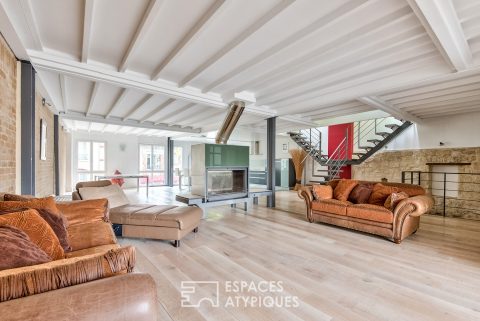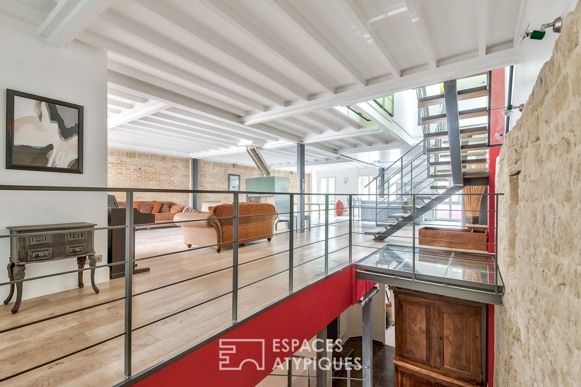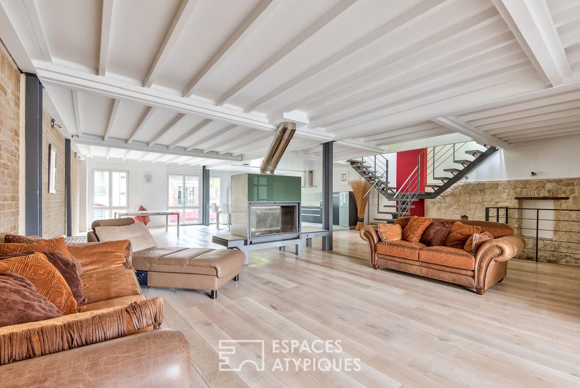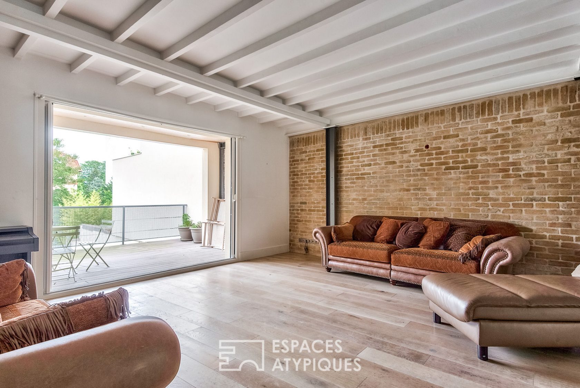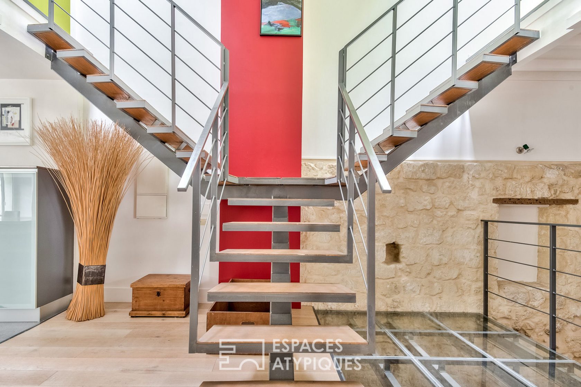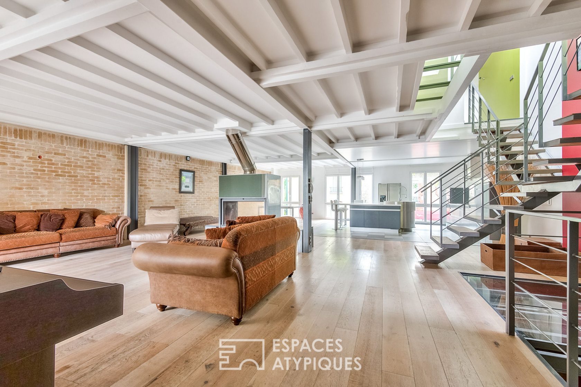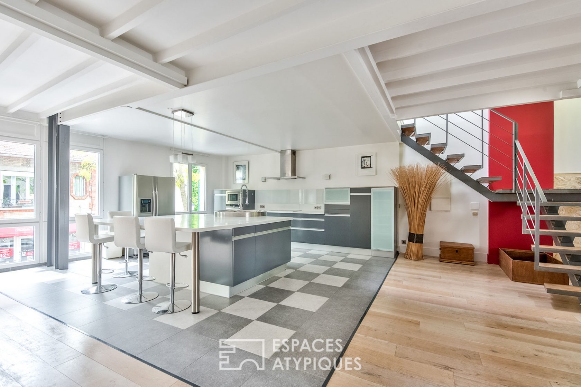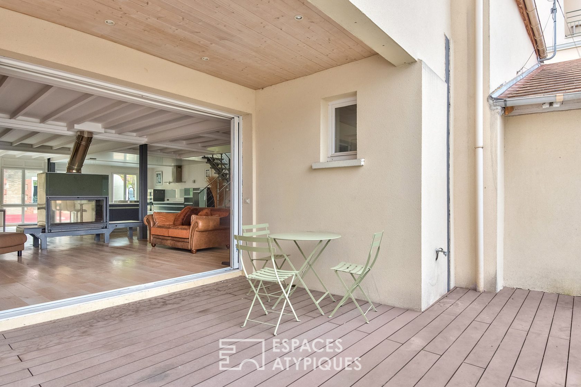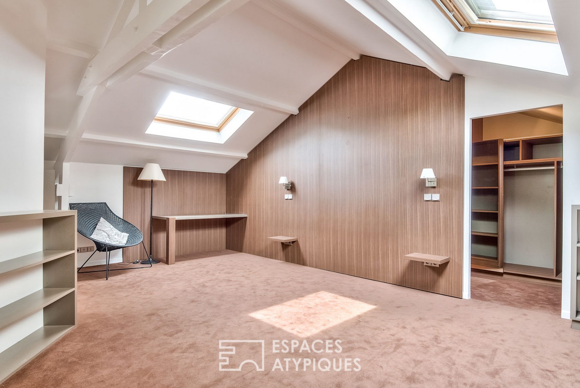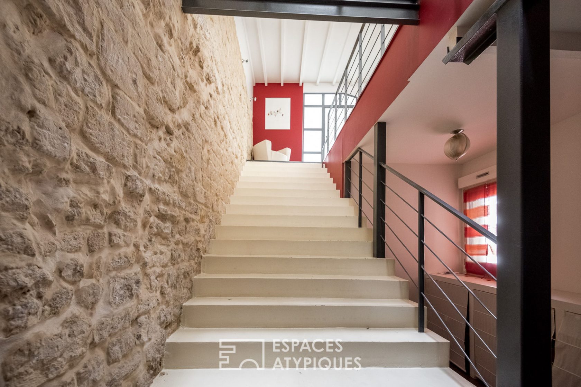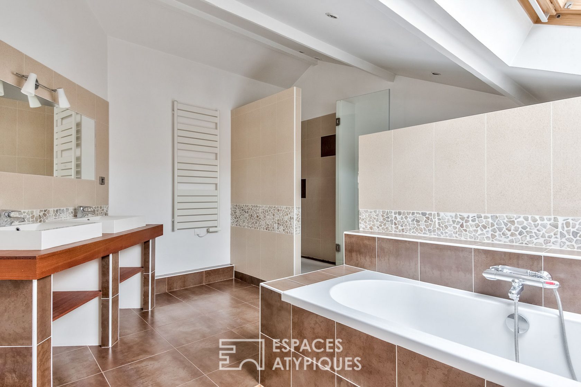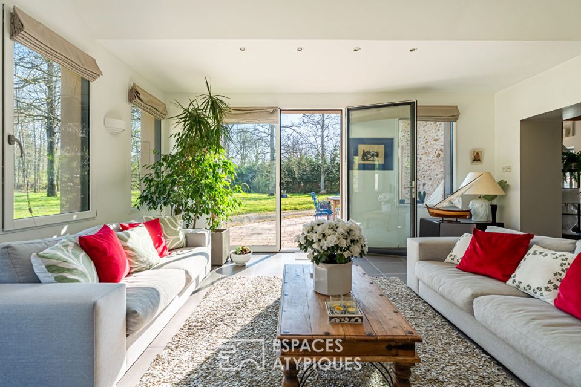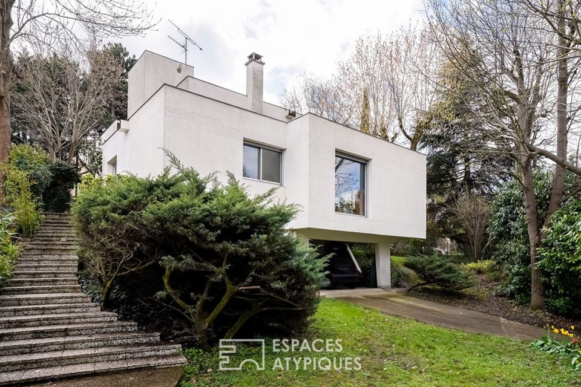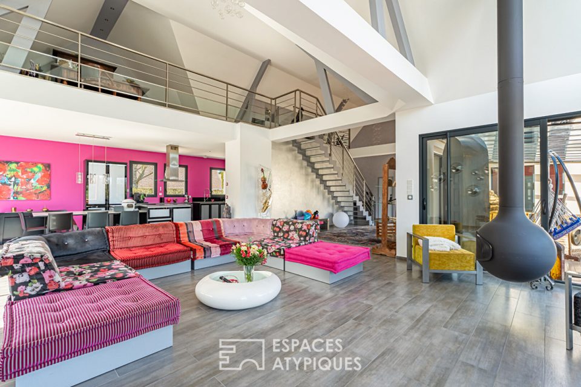
Triplex loft in the city center with terrace
In the heart of Rueil-Malmaison, this house of 270 m² has been transformed into a sublime loft on three levels whose architect has successfully combined the old stones and bricks with contemporary materials of quality.
Under a porch, hidden from view, the entrance is via the ground floor which includes on the left a large bedroom with its bathroom and opposite a large space which discovers a superb staircase leading to the ‘upper floor.
The beautiful living room exposed East-West of 115 m² offers a fully equipped and equipped kitchen area with a central island and dining area, for more conviviality and living space with solid oak floor with its imposing wood stove which opens onto the 25 m² terrace ideally exposed East.
A laundry room and a toilet complete this level.
A second staircase in steel and wood serves on one side the parental suite including a room of 22 m ² and its space office-library, a nice bathroom of 15 m ² with walk-in shower as well as a big done up dressing-room.
On the other, a luminous corridor leads to two beautiful and spacious rooms that share a bathroom.
This house is part of a small condominium of 4 lots without charges.
1 covered parking space.
Bus in the street Gare RER A Rueil 10 min walk or less than 5 min by bus
Schools and shops nearby.
Access A86 at 1 km
Additional information
- 6 rooms
- 4 bedrooms
- 2 bathrooms
- Parking : 1 parking space
- Property tax : 2 478 €
- Proceeding : Non
Energy Performance Certificate
- A <= 50
- B 51-90
- C 91-150
- D 151-230
- E 231-330
- F 331-450
- G > 450
- A <= 5
- B 6-10
- C 11-20
- D 21-35
- E 36-55
- F 56-80
- G > 80
Agency fees
-
The fees include VAT and are payable by the vendor
Mediator
Médiation Franchise-Consommateurs
29 Boulevard de Courcelles 75008 Paris
Information on the risks to which this property is exposed is available on the Geohazards website : www.georisques.gouv.fr
