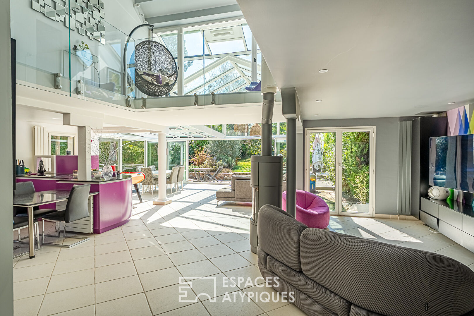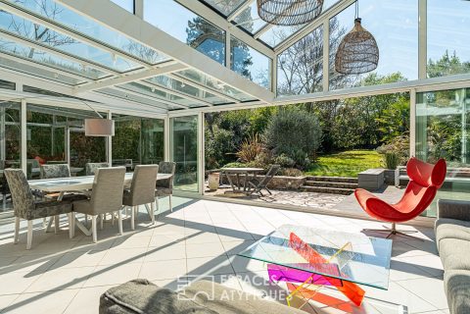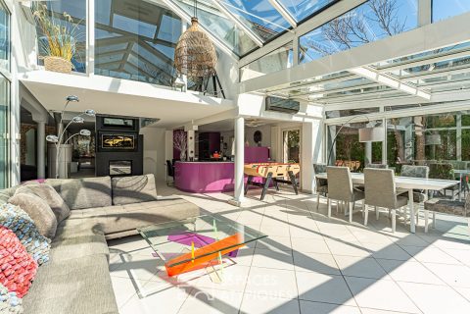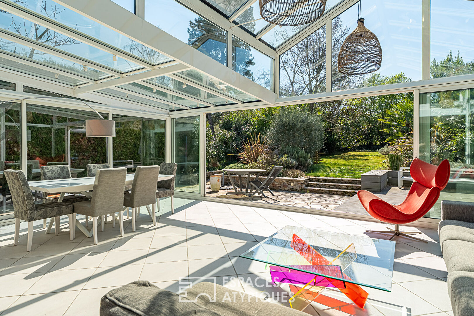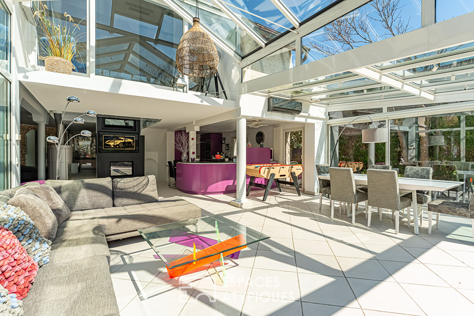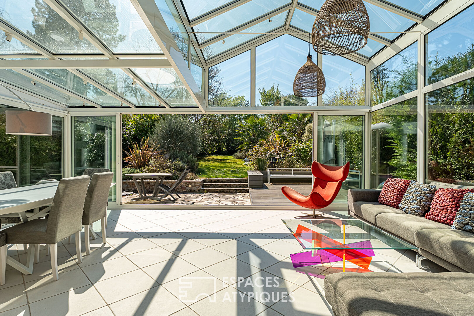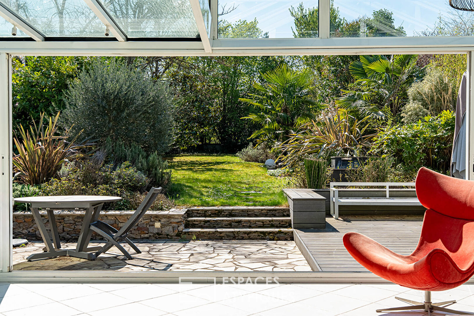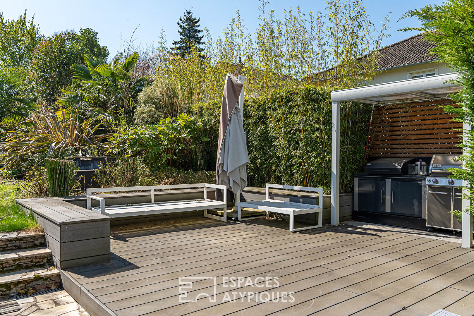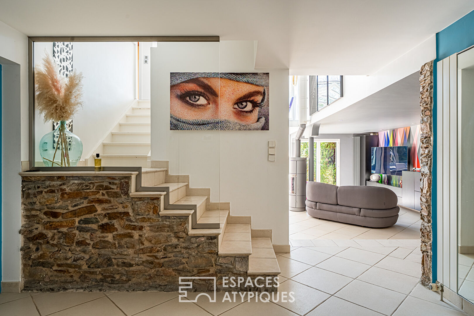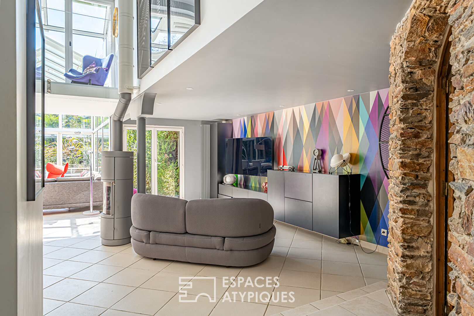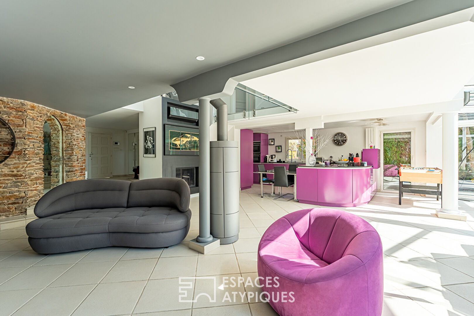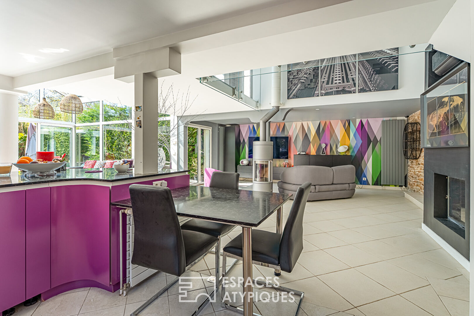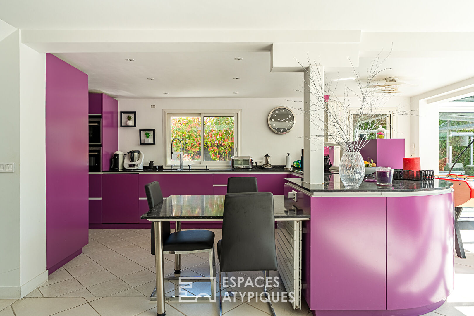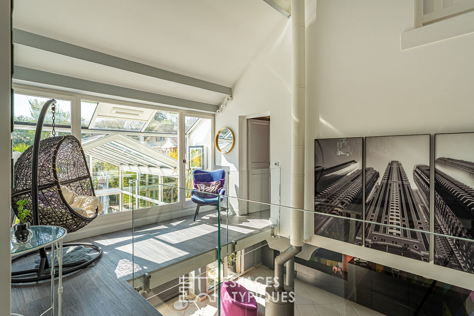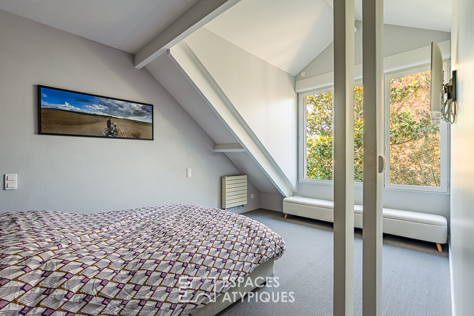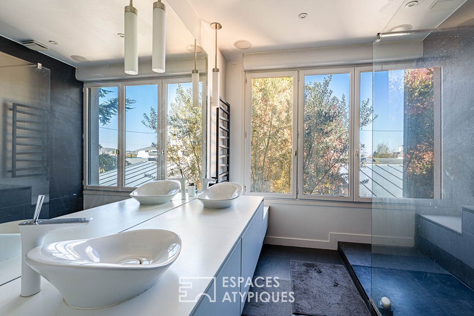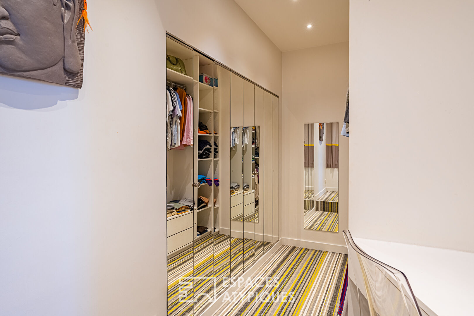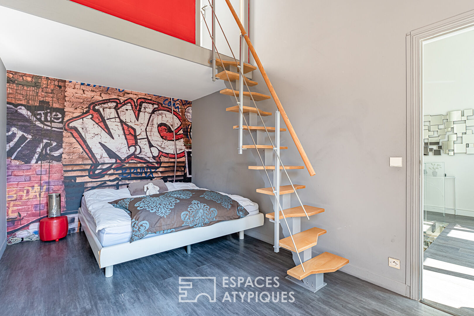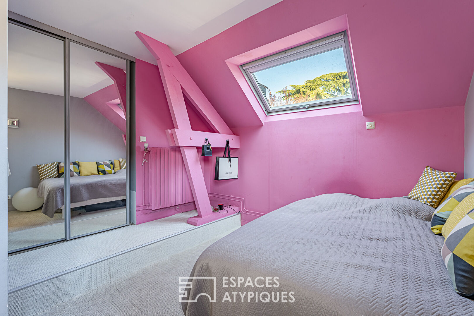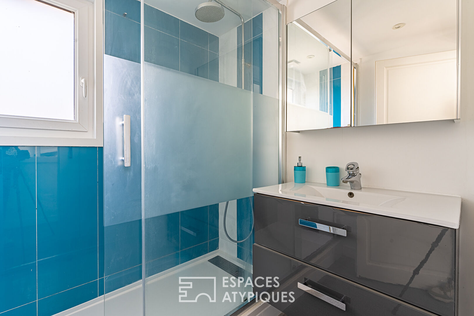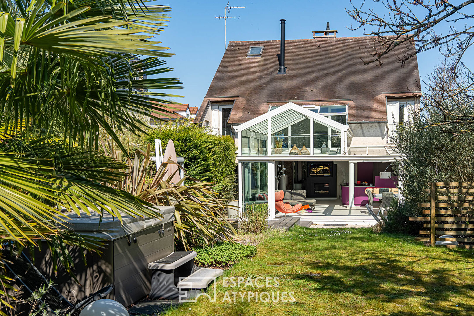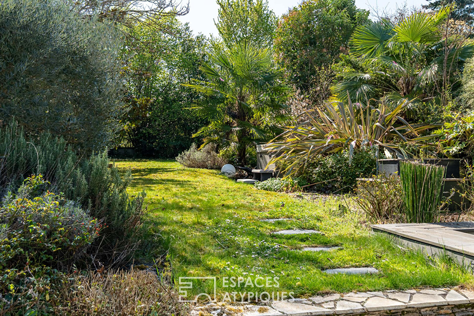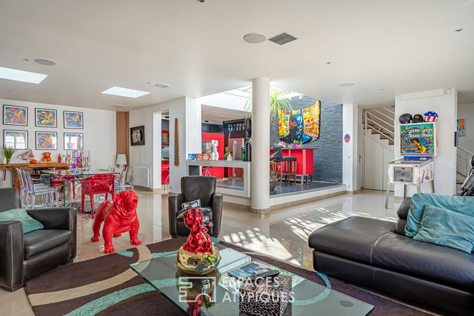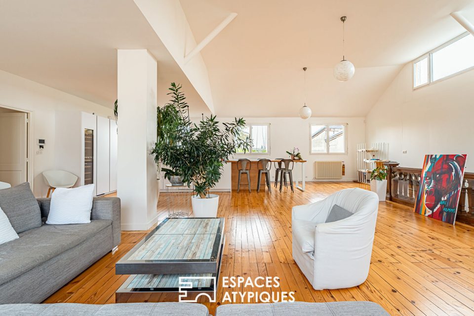
Contemporary house with beautiful volumes in the La Chatâigneraie district of Rueil-Malmaison
Contemporary house with beautiful volumes in the La Chatâigneraie district of Rueil-Malmaison
This house is located in a quiet cul-de-sac, close to the Passy Buzenval and Danielou middle and high schools in the La Châtaigneraie district of Saint-Cucufa.
Completely redesigned in 2000 to expand with a very large veranda, this house now benefits from a 92 sqm living room, air-conditioned, with well-defined spaces, living and dining room under the glass roof, TV lounge and US kitchen with its pantry/laundry room. The light provided by the glass roof and its high ceilings make it a room with generous volumes, which opens onto the terrace and the landscaped garden.
The veranda is fully air-conditioned to provide pleasant comfort during the summer months. For the winter months, an insert fireplace and a wood-burning stove will bring a warm atmosphere to this large space.
A 16 sqm bedroom with stone walls has found its place next to the entrance with a 7 sqm bathroom.
A separate toilet completes the ground floor.
The 47 sqm wooden and paved terrace has its seating area for a fire pit and sheltered barbecue.
The landscaped garden with various tree species sets the bucolic tone, a jacuzzi brings its note of tranquility.
From the entrance, the staircase leads to a large landing overlooking the living room, which distributes on one side a beautiful 13 sqm bedroom, air-conditioned, with balcony and its 6 sqm mezzanine space open to the living room, ideal for an office area.
On the other side, the corridor leads to a small 8 sqm bedroom with balcony and its 6 sqm mezzanine space.
The master suite consists of a 17 sqm air-conditioned bedroom, a large 8 sqm bathroom with an Italian shower, and a fully fitted 10 sqm separate dressing room.
Another 13 sqm air-conditioned bedroom, as well as a shower room and a separate toilet complete this level.
From the living room, a second staircase leads to the basement with a TV lounge area, a courtyard bedroom with its small shower room, and a separate toilet.
A large 60 sqm storage room/workshop, as well as a 13 sqm wine cellar, also adorn this basement.
Outside, a 35 sqm closed garage can accommodate 2 cars and 1 motorcycle.
Air conditioning
New Frisquet gas boiler 2024
Electric gate
Videophone
Additional information
- 8 rooms
- 5 bedrooms
- Outdoor space : 955 SQM
- Property tax : 3 276 €
Energy Performance Certificate
- A
- B
- 131kWh/m².an15*kg CO2/m².anC
- D
- E
- F
- G
- A
- B
- 15kg CO2/m².anC
- D
- E
- F
- G
Estimated average amount of annual energy expenditure for standard use, established from energy prices for the year 2021 : between 1520 € and 2130 €
Agency fees
-
The fees include VAT and are payable by the vendor
Mediator
Médiation Franchise-Consommateurs
29 Boulevard de Courcelles 75008 Paris
Information on the risks to which this property is exposed is available on the Geohazards website : www.georisques.gouv.fr
