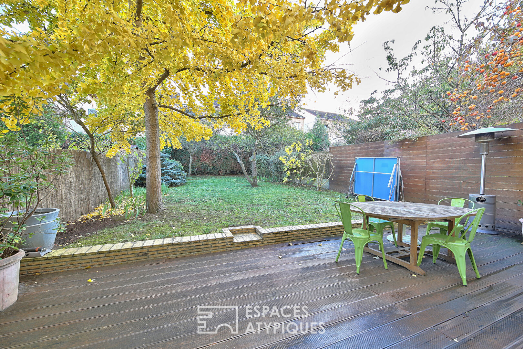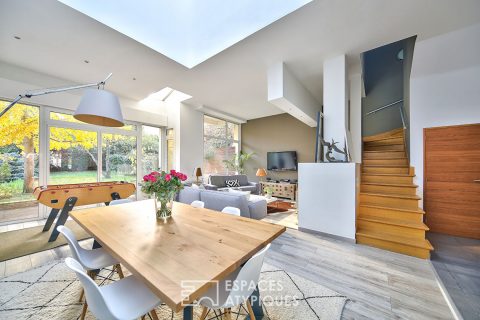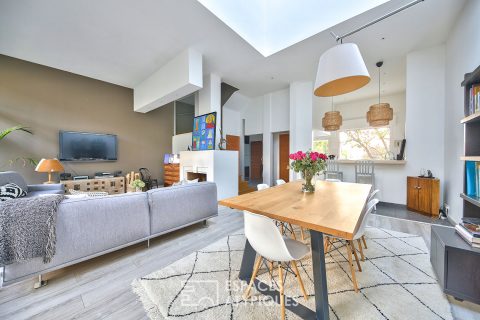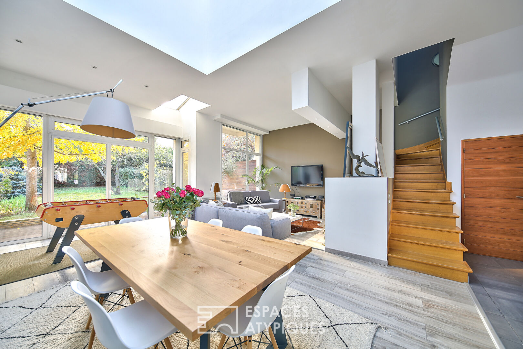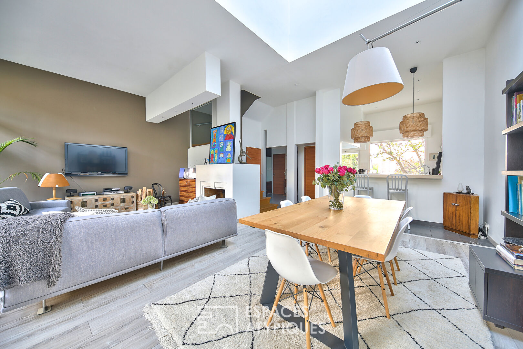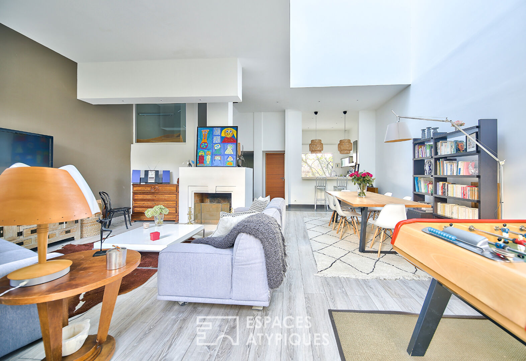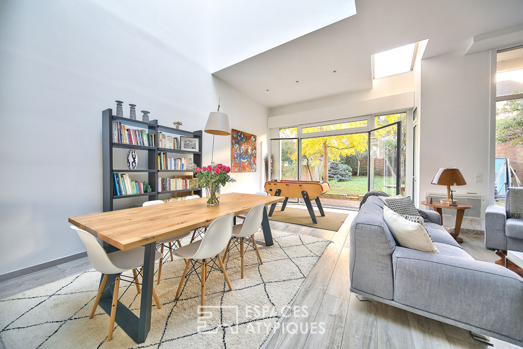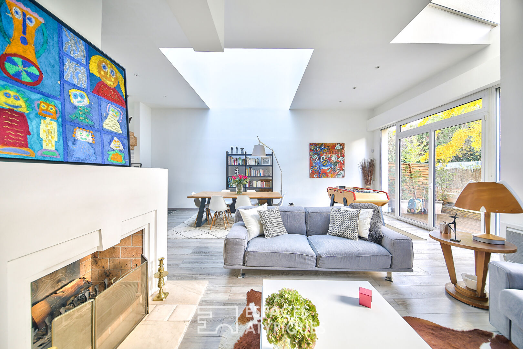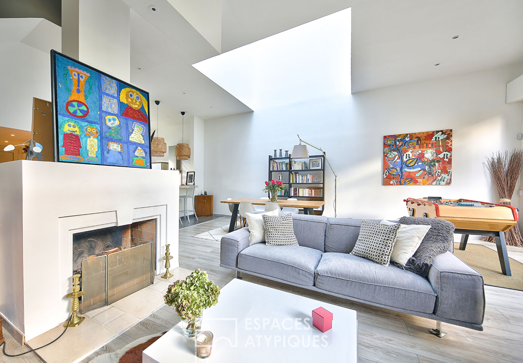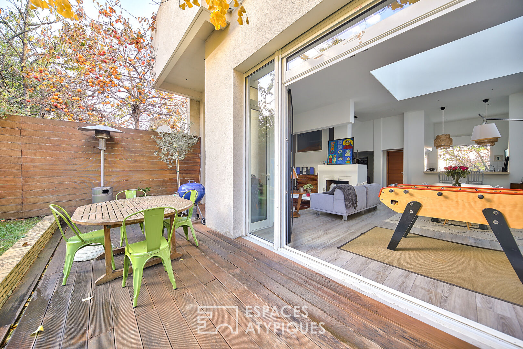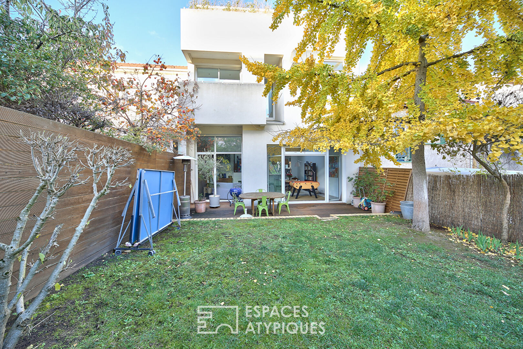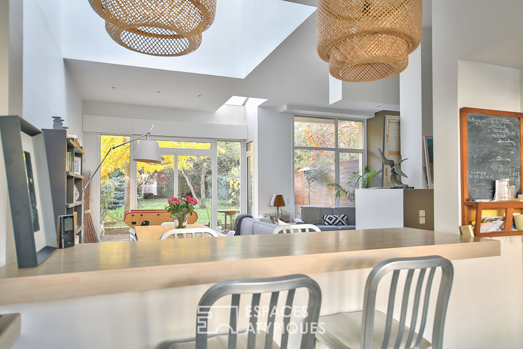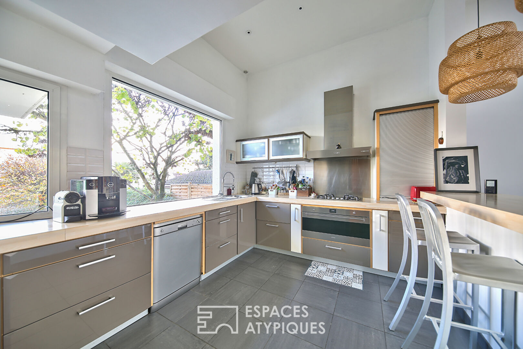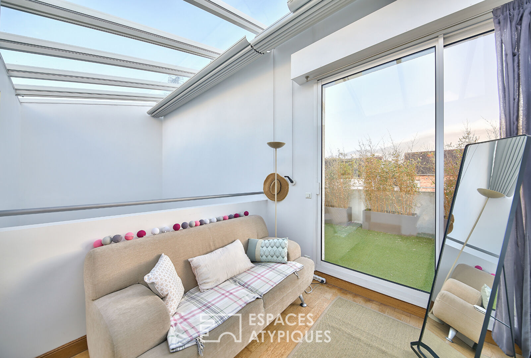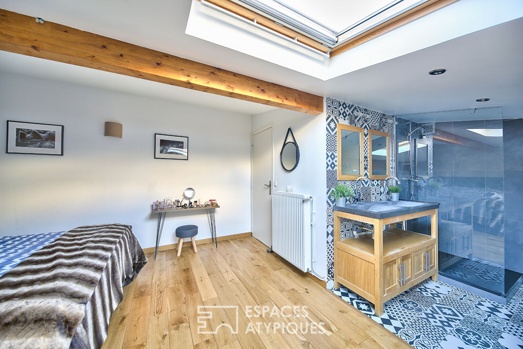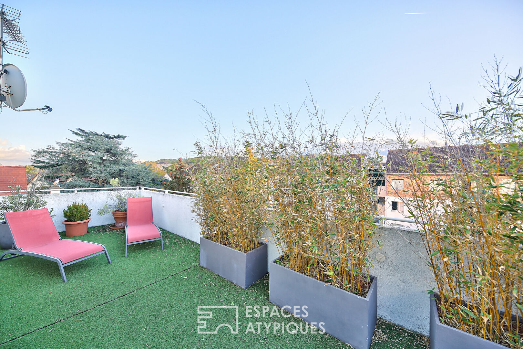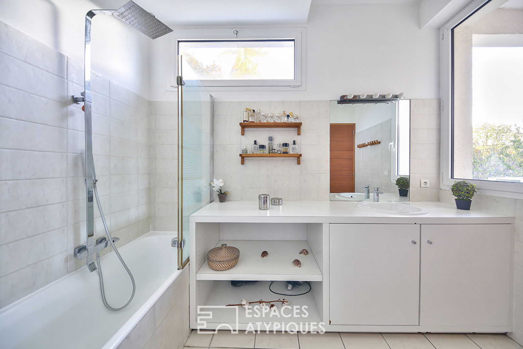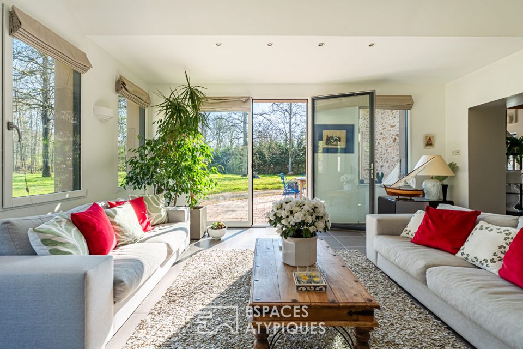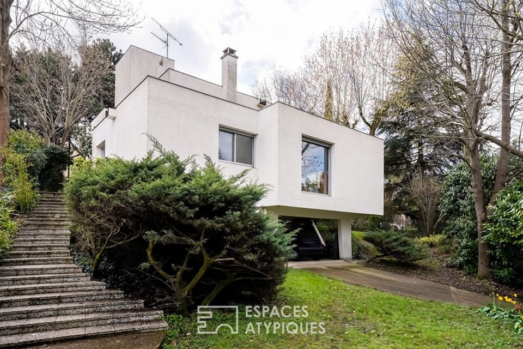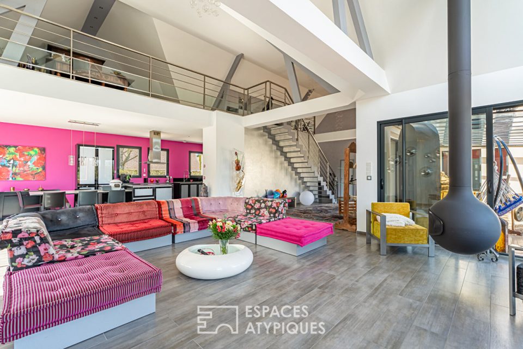
Architect’s house with XL volumes with garden
Located on the heights of Mont-Valérien, on the Nanterre side in the immediate vicinity of Rueil-Malmaison and Suresnes, this architect’s house from 1996, facing south, of 180 sqm is placed on a plot of 340 sqm.
The impressive volumes and the extreme luminosity due to the large openings and its glass roof affirm the will of the architect in the resolutely contemporary design of this house, adapted to the current lifestyle.
The entrance with cupboards opens the majestic living room of 53 sqm and its height under ceiling between 3m60 and nearly 10 m under the glass roof. The spaces have been well defined and offer a warm lounge area with its open fireplace and a dining area, opening onto the terrace and the cozy south-facing garden. The 13 sqm open-plan kitchen with its bar, open to the living room, provides light through both sides of this room and gives it a friendly atmosphere. A separate toilet completes this level.
On the first floor, a landing open to the living room distributes on one side two large bedrooms of 15 and 16 sqm which share a balcony and on the other side, a third bedroom of 14 sqm with its own private terrace of 6 sqm . A bathroom of 8 sqm with independent WC is added at this level.
The second floor offers a 12 sqm mezzanine open to the living room below and under the glass roof, ideal for an office, with direct access to the 23 sqm terrace. The master bedroom of 30 sqm (17 sqm Carrez) includes an open bathroom with Italian shower, a separate toilet and a dressing room cleverly concealed under the attic of 7 sqm.
A complete basement with 2m60 high ceilings consists of a large 34 sqm room (sports room, storeroom, etc.), a 13 sqm wine cellar and a laundry/boiler room. 2 outdoor parking spaces in a row
Access to Gare Suresnes Mont Valérien Line L for La Défense – St Lazare – Bus 160: 2 stops 13 min – On foot 20 min
Bus 258 and 141 for La Défense in 23 min
Next arrival: Metro L15 and Tram L1 at 5 min and 10 min on foot
Le Moulin des Gibets nursery school: 9 min on foot
Jules Ferry primary school: 6 min on foot
Les Chenevreux middle school: 11 min on foot Middle school, high school
Passy Buzenval Rueil, Danielou: Bus 141 25 min
Bakery, Picard, Leclerc, So Bio in the immediate vicinity.
ENERGY CLASS: E / CLIMATE CLASS: D.
Estimated average amount of annual energy expenditure for standard use, based on energy prices on 01/01/2021: Between EUR3,270 and EUR4,490
Additional information
- 7 rooms
- 4 bedrooms
- 1 bathroom
- 1 bathroom
- Outdoor space : 338 SQM
- Parking : 2 parking spaces
- Property tax : 1 688 €
- Proceeding : Non
Energy Performance Certificate
- A
- B
- C
- D
- 322kWh/m².an46*kg CO2/m².anE
- F
- G
- A
- B
- C
- 46kg CO2/m².anD
- E
- F
- G
Agency fees
-
The fees include VAT and are payable by the vendor
Mediator
Médiation Franchise-Consommateurs
29 Boulevard de Courcelles 75008 Paris
Information on the risks to which this property is exposed is available on the Geohazards website : www.georisques.gouv.fr
