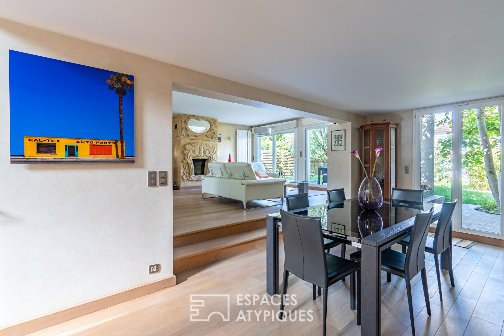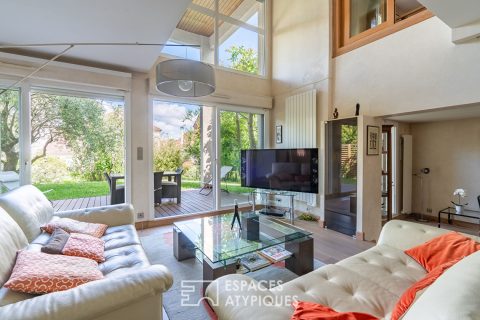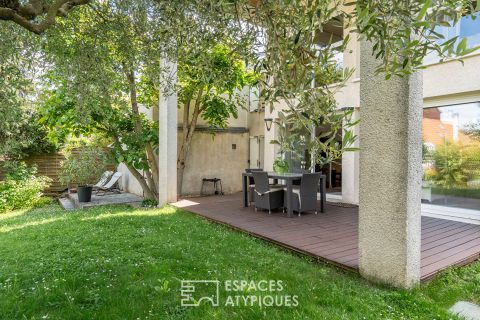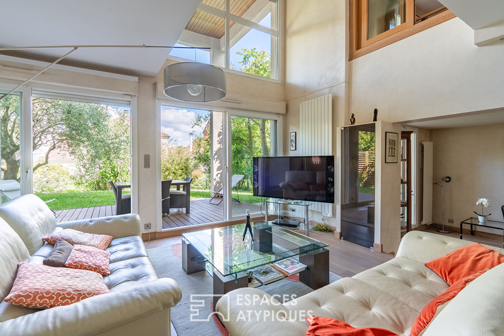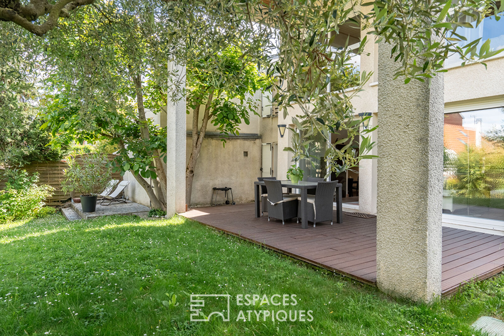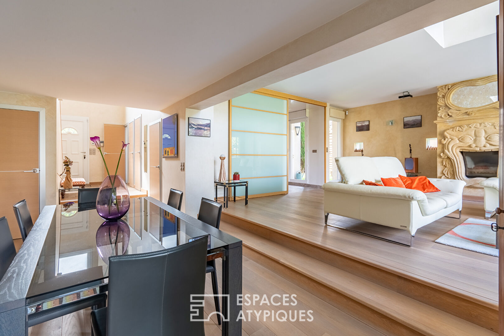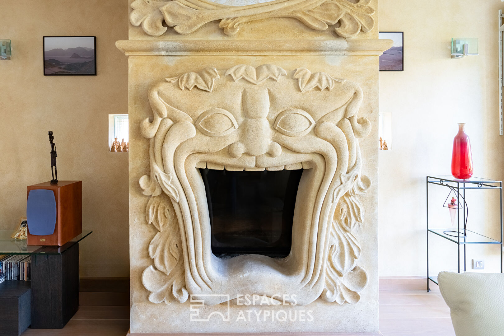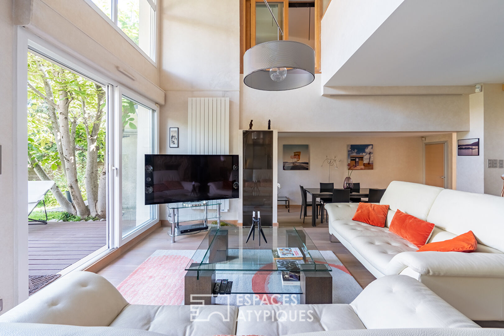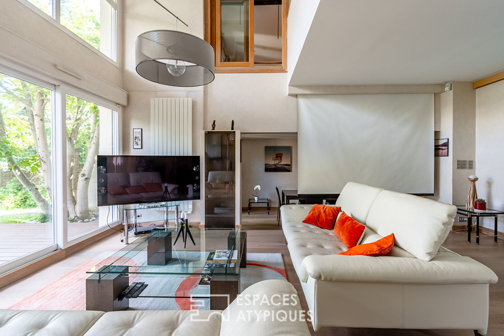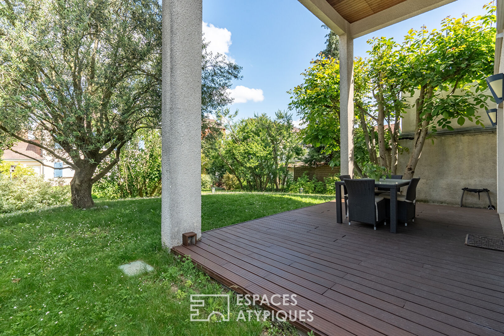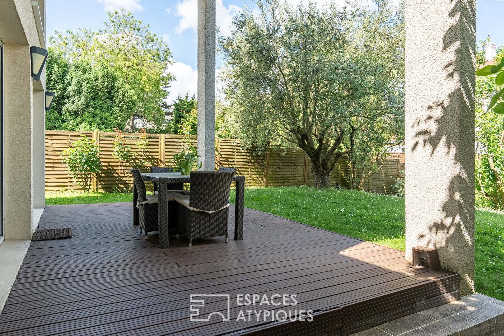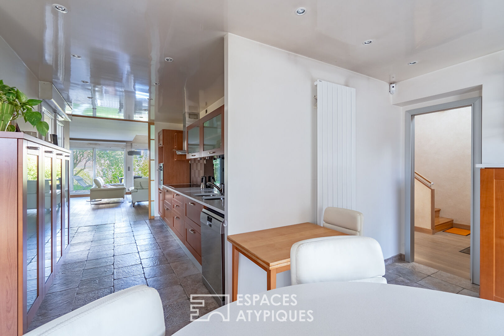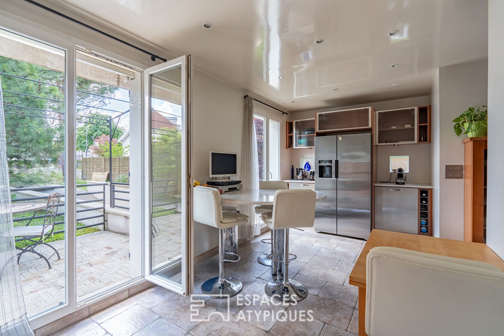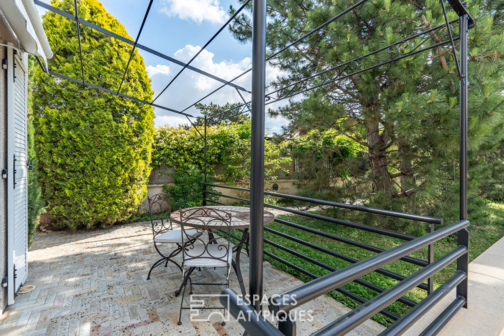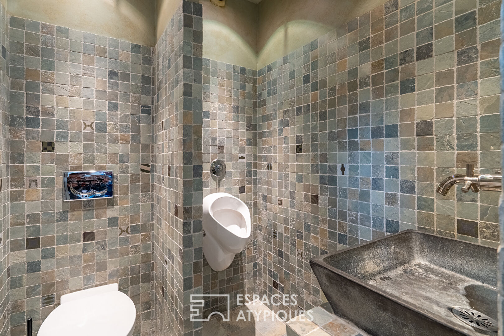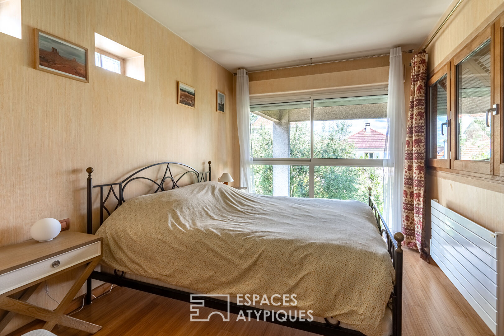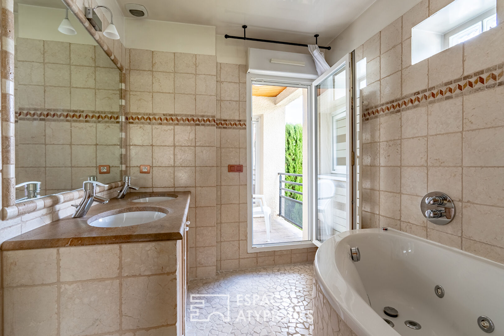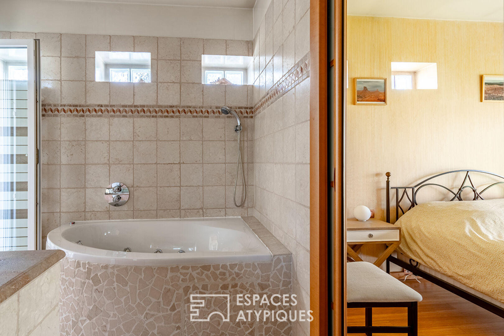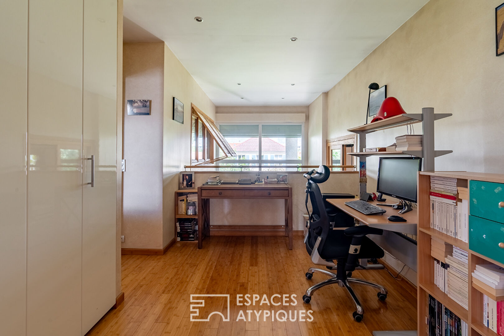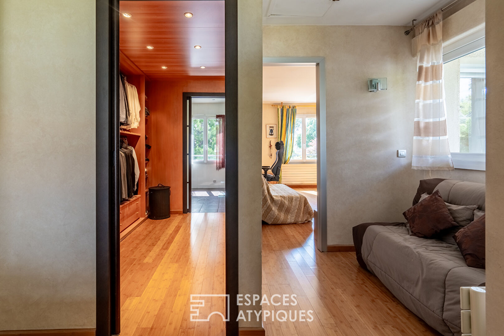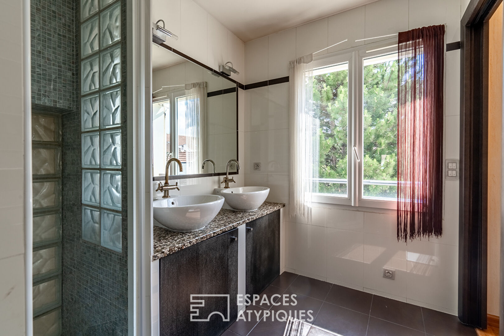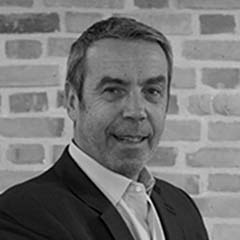
Architect’s house in Mont-Valérien in Rueil-Malmaison
Imagine a home where modern harmoniously blends with family, a house where every detail seems to whisper comfort and elegance. On a plot of 646 sqm, this contemporary house of 165 sqm proudly stands, like a sculpture of glass and light nestled in a green setting.
Outside, the terraces open generously towards a wooded garden, an oasis of serenity where nature expresses itself with majesty.
Crossing the threshold, a welcoming entrance guides us towards a vast living space of 60 sqm. This living room, bathed in light, comes alive around a warm fireplace with an Aztec effigy, its dancing flames inviting contemplation. The large bay windows open onto the west-facing terrace and the magnificently wooded garden with its magnificent olive tree.
The large, fully equipped family kitchen becomes the beating heart of the house, where each shared meal is transformed into a moment of conviviality. Its large bay windows open onto the terrace, where the interior and exterior merge in perfect harmony.
Upstairs, the master suite is revealed as an intimate sanctuary, with its private bathroom and a large dressing room, a true haven of peace for the owners of the house.
Two additional bedrooms, with their built-in wardrobes, offer cozy cocoons, while a bright bathroom and a mezzanine office add to the functionality of this floor.
A balcony offers a space for contemplation of the garden below.
The 70 sqm basement, a real hidden treasure, offers a large storage and games space, a laundry room, a cellar and a garage that can accommodate two vehicles.
This house, in perfect condition, exudes tranquility and well-being.
Two of the bedrooms are equipped with air conditioning.
Integrated home automation for rolling shutters, sound system and alarm.
Roof revised in 2020.
Located near the Ecodistrict, it benefits from all amenities: shops, sports facilities, and soon the future line 15.
Arsenal aquatic center in the immediate vicinity with 8 25 m water lines, saunas, hammam, balneotherapy and fitness.
It is an ideal haven of peace for a family, a symphony of volumes and light, where each space invites the joy of living.
Additional information
- 5 rooms
- 3 bedrooms
- 1 bathroom
- 1 bathroom
- 1 floor in the building
- Outdoor space : 646 SQM
- Parking : 3 parking spaces
- Property tax : 1 749 €
Energy Performance Certificate
- A
- B
- C
- 214kWh/m².year7*kg CO2/m².yearD
- E
- F
- G
- A
- 7kg CO2/m².yearB
- C
- D
- E
- F
- G
Estimated average amount of annual energy expenditure for standard use, established from energy prices for the year 2021 : between 2120 € and 2910 €
Agency fees
-
The fees include VAT and are payable by the vendor
Mediator
Médiation Franchise-Consommateurs
29 Boulevard de Courcelles 75008 Paris
Information on the risks to which this property is exposed is available on the Geohazards website : www.georisques.gouv.fr
