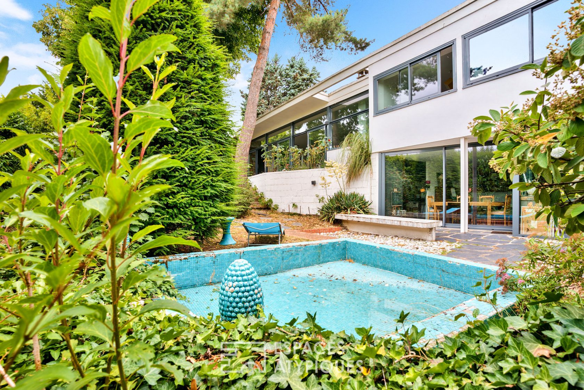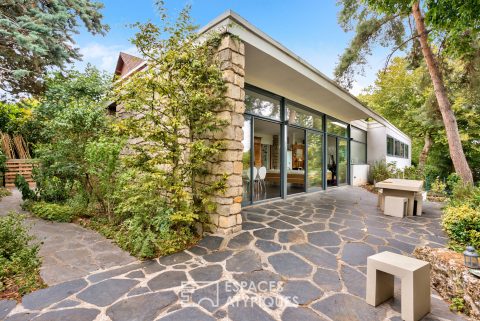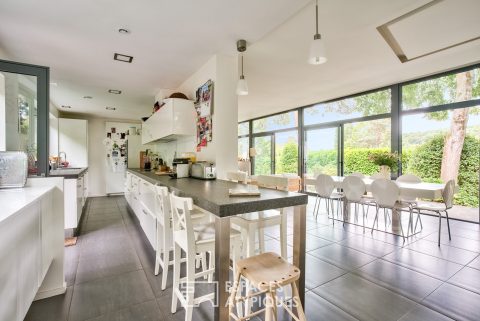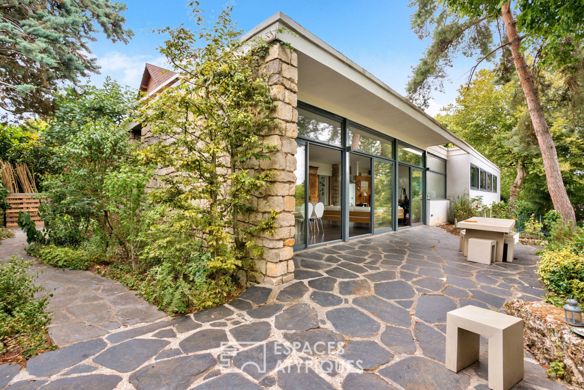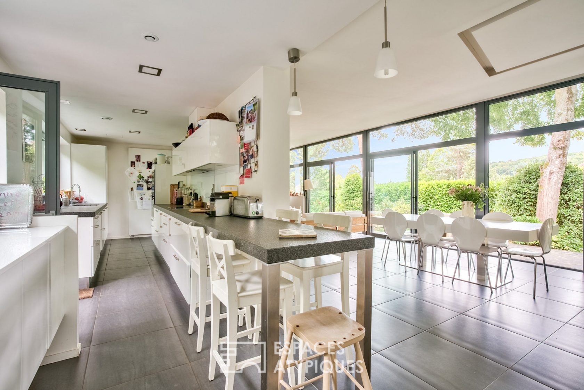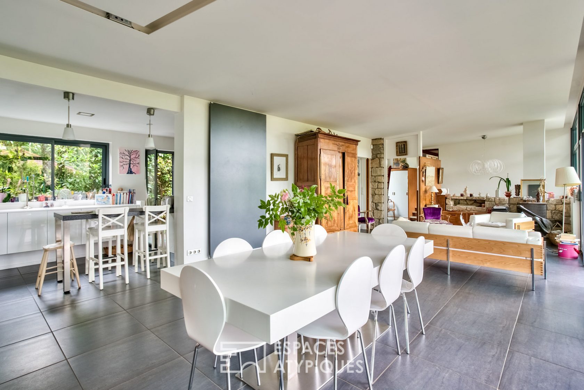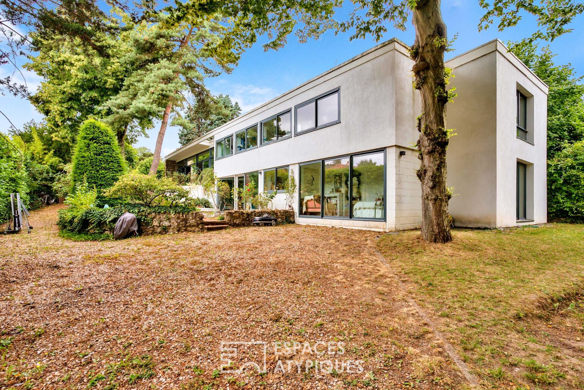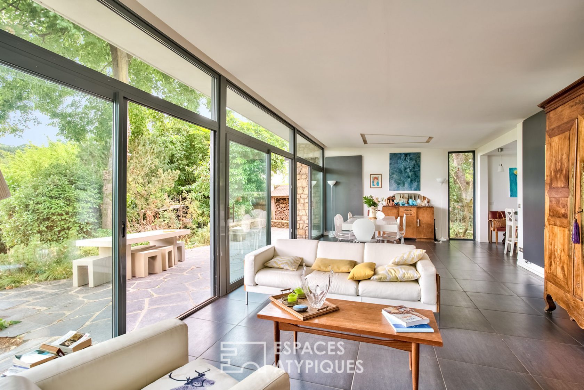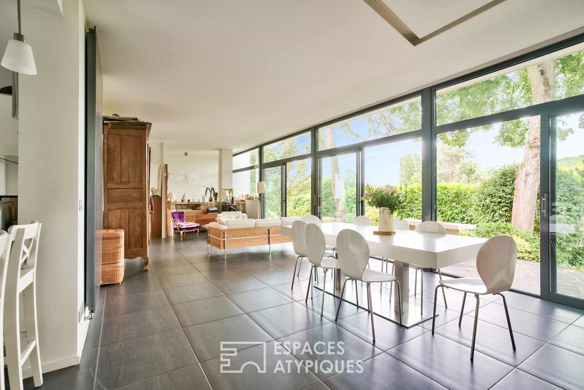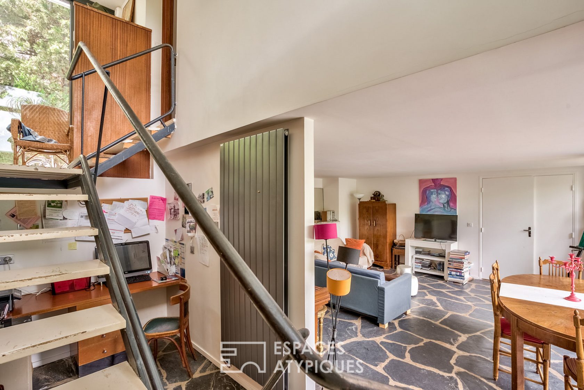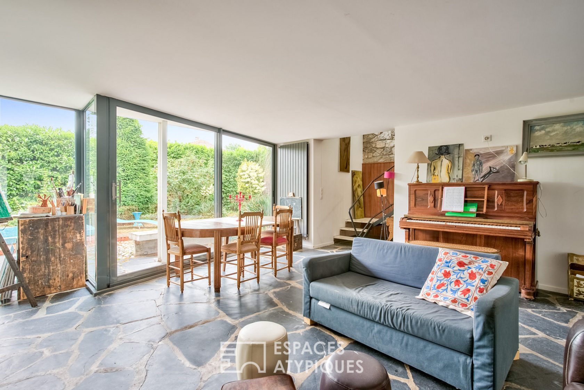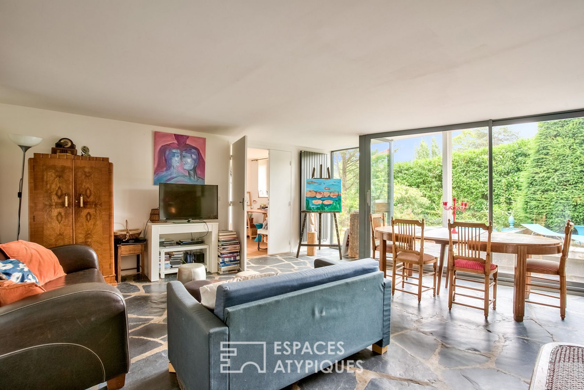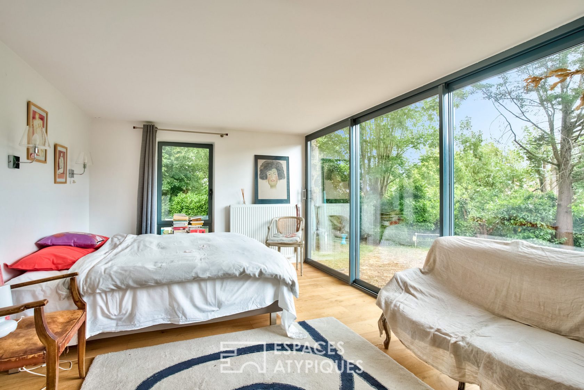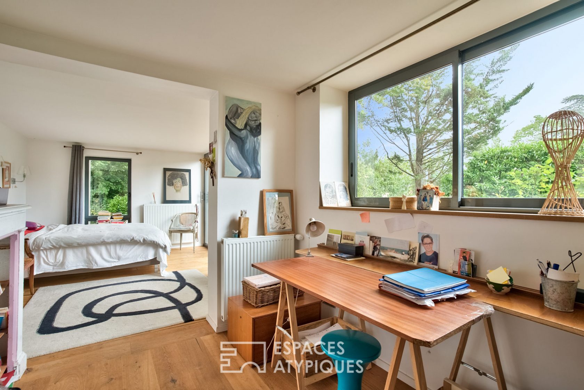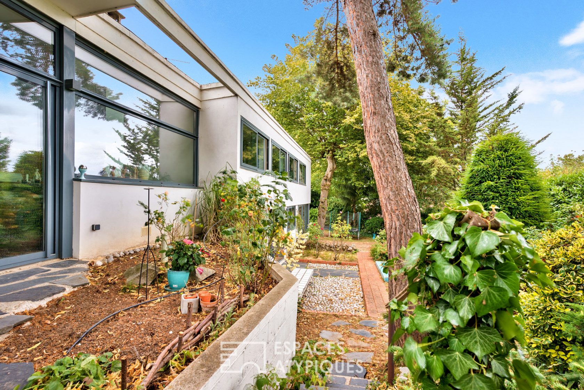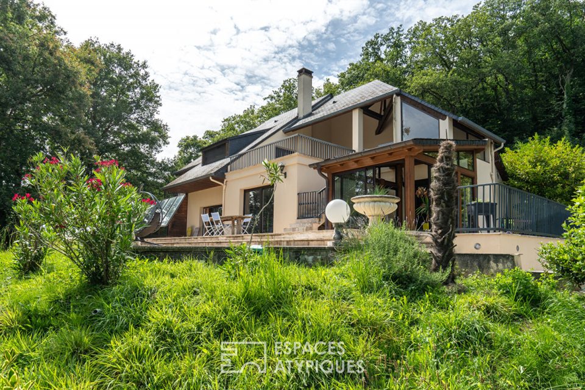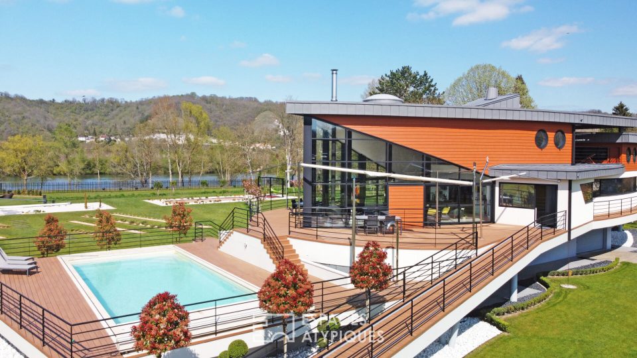
Architect house from the 1950s renovated in contemporary style
This 260 m² family home designed and built by renowned architects Marcel Roux and Yves Roa, main players in the modern architectural movement, was awarded in the Art et Décoration magazine in December 54, based on the new housing model proposed at the Salon of Household Arts from 1953. It is located in the private domain of La Marche in Marnes la Coquette.
The successful rehabilitation in 2014 of this architectural work knew how to keep the genesis and the dedicated spaces, whose 50s had put forward the kitchen as a main room and no longer secondary.
The stone walls inside and outside and the woodwork have been preserved like the slate floor, the staircase and many cupboards. The large openings along the entire length of the facade, typical of the Le Corbusier style, have been entirely revisited in large aluminum bay windows with anthracite gray double glazing, complete insulation by the roof and walls as well as new openings bring modernity adapted to a current and contemporary lifestyle.
The entrance with its original cupboards distributes the three very distinct spaces, living room, parental space and children’s level which have been preserved. To the right, the very bright living space of 47 m² with its high ceilings is backed by its large kitchen of 17 m², partly open for dining, which overlooks the façade of floor-to-ceiling windows over the entire length facing south with access to the terrace.
Opposite the entrance, the original metal / wood staircase leads down below to a living room on the raw slate floor with frankly pronounced joints which leads onto a terrace with matching floors for the inside / outside effect with bench. in stone and its basin tiled in turquoise mosaic. As an extension, there is the parental space with an office space, the bright bedroom opening onto the garden, a shower room, a large dressing room and a second bedroom which also has an entrance with independent access.
The last space is located to the left of the entrance with a corridor that distributes the children’s level with four large bedrooms, a shower room, a bathroom, a large dressing room and a laundry room.
Gas boiler and thermodynamic tank.
Vaucresson station 6 min walk to Line L for La Défense (15 min) and St Lazare (25 min)
Nearby shops
School bus service for Versailles schools
Additional information
- 9 rooms
- 6 bedrooms
- 1 bathroom
- Outdoor space : 1012 SQM
- Parking : 2 parking spaces
- Property tax : 1 714 €
- Proceeding : Non
Energy Performance Certificate
- A <= 50
- B 51-90
- C 91-150
- D 151-230
- E 231-330
- F 331-450
- G > 450
- A <= 5
- B 6-10
- C 11-20
- D 21-35
- E 36-55
- F 56-80
- G > 80
Agency fees
-
The fees include VAT and are payable by the vendor
Mediator
Médiation Franchise-Consommateurs
29 Boulevard de Courcelles 75008 Paris
Information on the risks to which this property is exposed is available on the Geohazards website : www.georisques.gouv.fr
