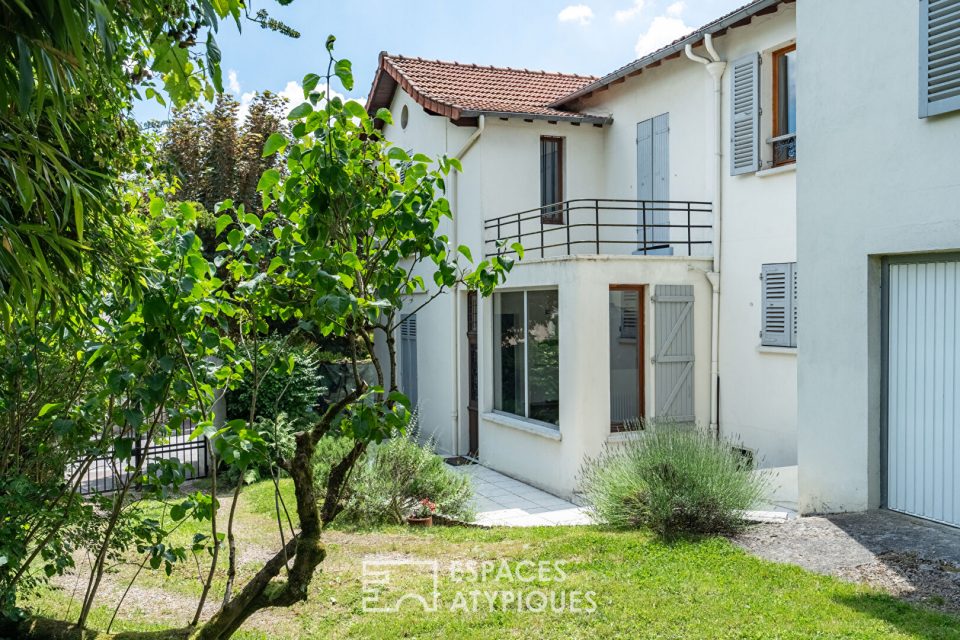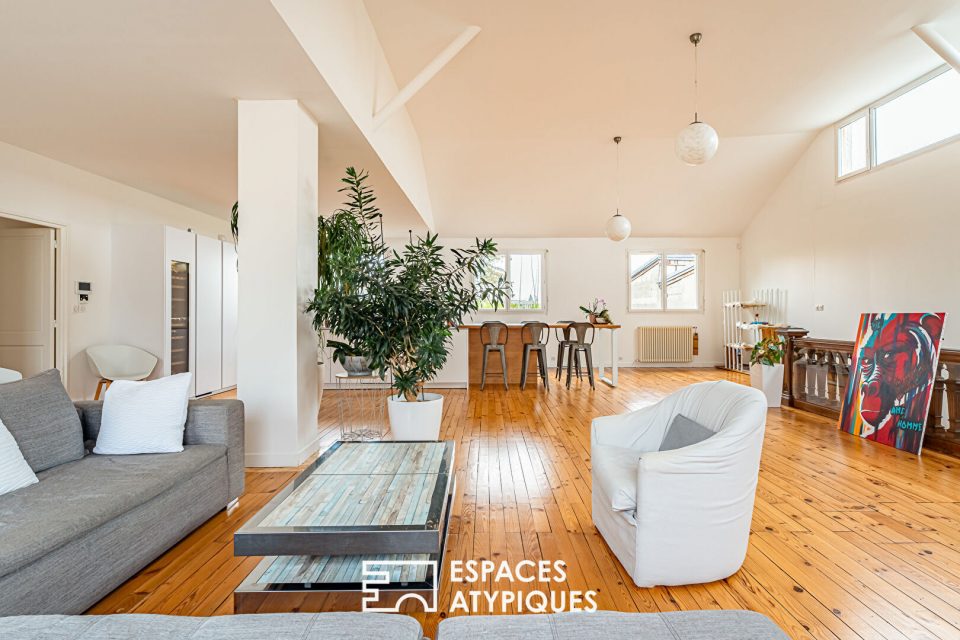
Family house with garden in the city center of Vaucresson
Family house with garden in the city center of Vaucresson
In the heart of Vaucresson, a stone’s throw from the train station, shops and schools, this 178 m² house (163 m² of living space) is discreetly set back from the street, offering a calm and preserved setting. Built at the end of the 19th century, then extended and renovated with quality materials, it offers modern architecture and balanced volumes on four levels and benefits from a pleasant wooded garden. A 47 m2 commercial premises sold rented with the house also ensures a regular rental income.
The ground floor reveals an L-shaped living room of 51 m² with industrial touches, enhanced by a remarkable ceiling height and an insert fireplace that warms the atmosphere. Large bay windows naturally extend the living room towards a vast wooden terrace and a south-facing garden, creating a beautiful continuity between interior and exterior. The open kitchen, with its dining area, blends harmoniously into this ensemble with clean lines.
The intermediate floor, accessible by a beautiful staircase with a contemporary design, houses a TV lounge and a modular office (which can be converted into an additional bedroom), nicely delimited by a workshop glass roof offering a plunging view of the living room. The second floor offers two bedrooms and a bathroom. Finally, the top level reveals a 37 m² attic master suite (27 m² Carrez), highlighted by beautiful exposed beams. With its perfectly integrated wooden shower room and dressing room, this space combines elegance and functionality.
A closed garage, two cellars totaling 40 m² and a commercial premises generating rental income complete the services of this house. Ideally located in the heart of the city, it stands out for its generous volumes, its neat decoration and its thoughtful architecture, offering carefully arranged spaces. The fluidity between interior and exterior reinforces a general harmony, offering a living environment where functionality and elegance are combined with simplicity and refinement.
Vaucresson station (line L for Saint-Lazare): 500m
Additional information
- 6 rooms
- 4 bedrooms
- 1 bathroom
- 1 bathroom
- 2 floors in the building
- Outdoor space : 361 SQM
- Parking : 1 parking space
- Property tax : 2 869 €
Energy Performance Certificate
- A
- B
- 106kWh/m².an21*kg CO2/m².anC
- D
- E
- F
- G
- A
- B
- 21kg CO2/m².anC
- D
- E
- F
- G
Estimated average annual energy costs for standard use, indexed to specific years 2021, 2022, 2023 : between 1630 € and 2250 € Subscription Included
Agency fees
-
The fees include VAT and are payable by the vendor
Mediator
Médiation Franchise-Consommateurs
29 Boulevard de Courcelles 75008 Paris
Information on the risks to which this property is exposed is available on the Geohazards website : www.georisques.gouv.fr







