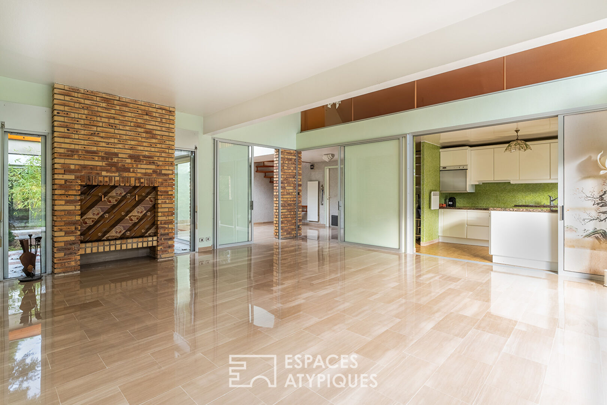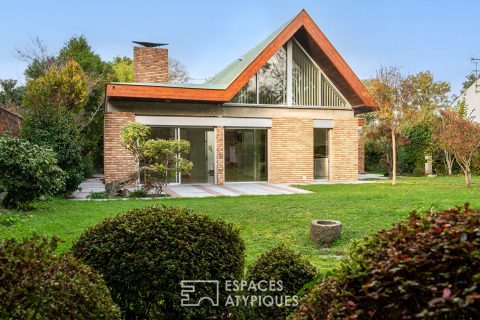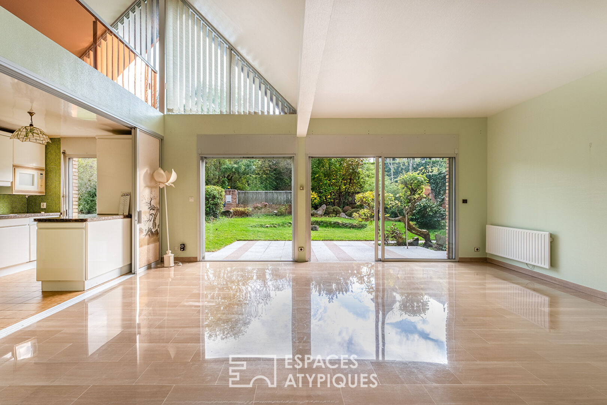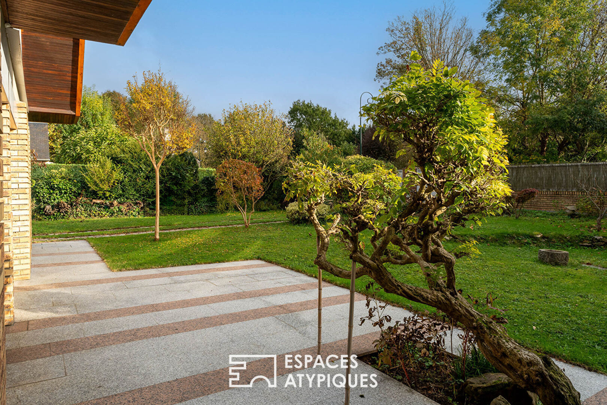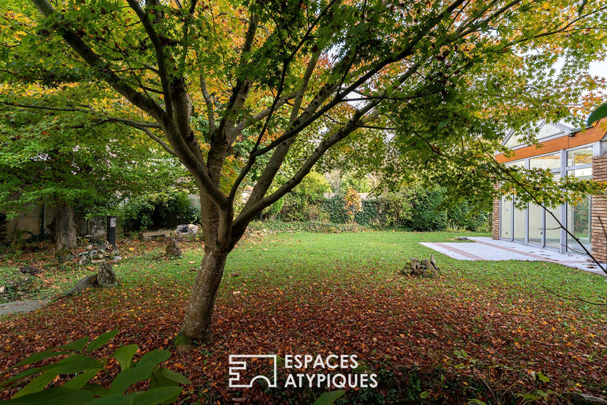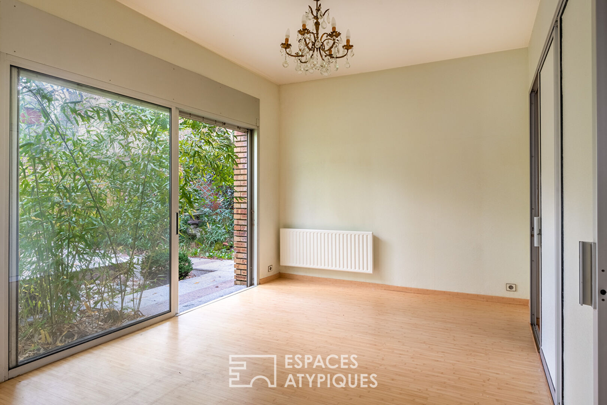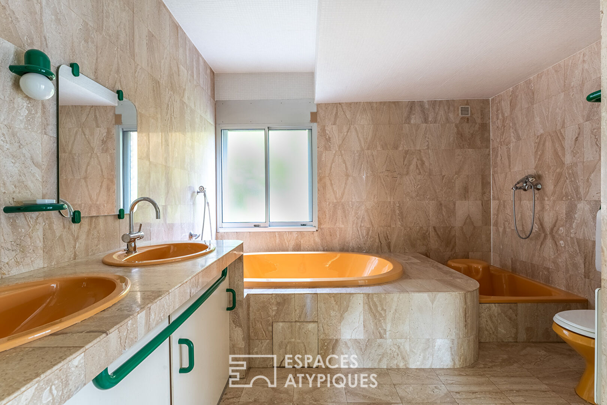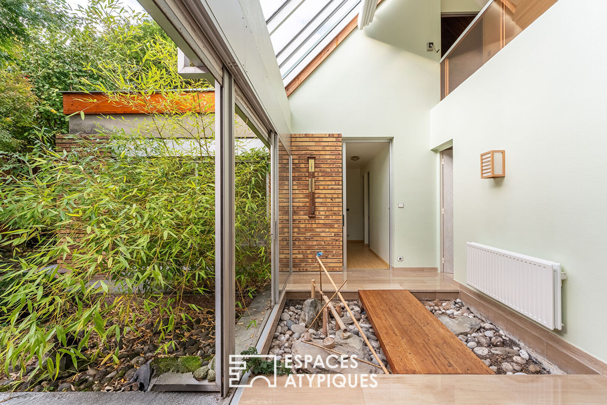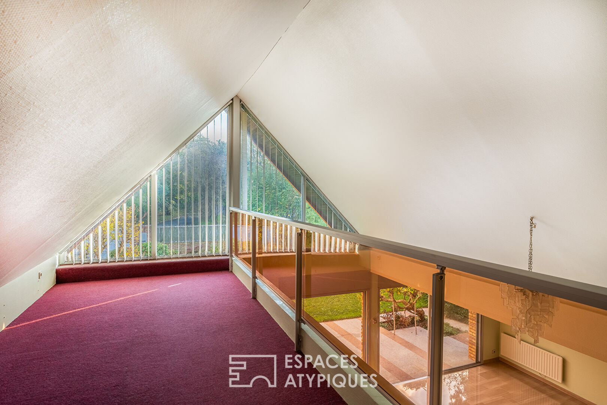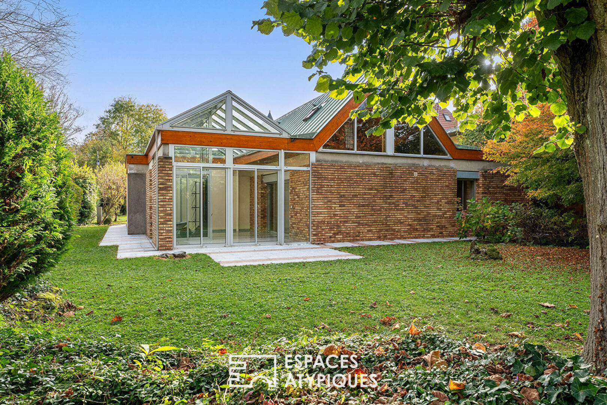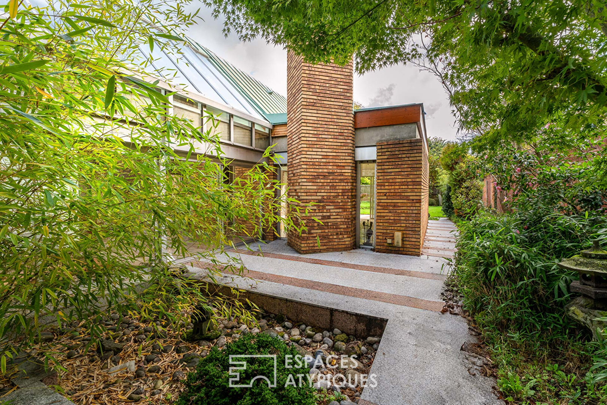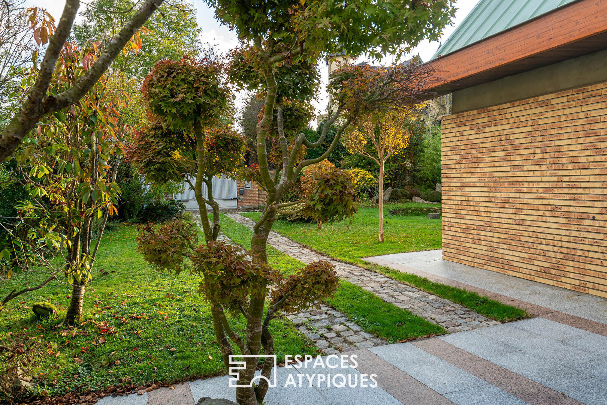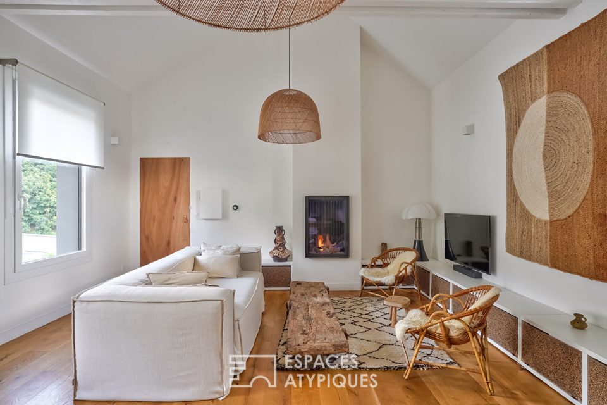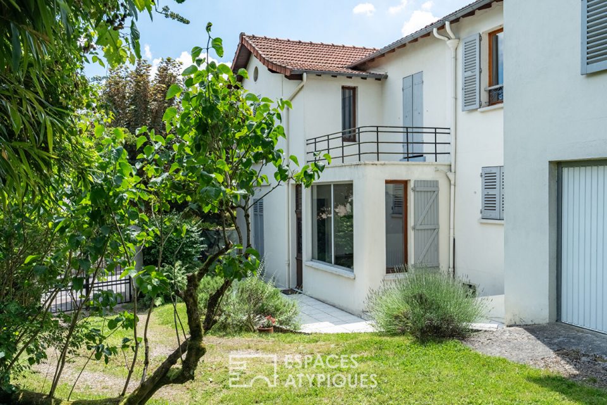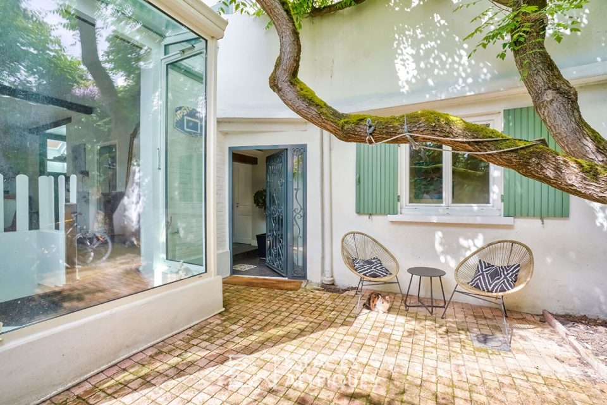
Architect’s house with landscaped garden in the Théry division in Vaucresson
Architect’s house with landscaped garden in the Théry division in Vaucresson
Located in the privileged setting of the Théry division in Vaucresson, this architect-designed house from the 80s offers a living area of 180 m², nestled in the heart of a landscaped plot of 1,000 m². With its generous volumes, its unique architecture and a layout that erases the boundaries between interior and exterior, it offers a living space that is as functional as it is elegant, designed to fully embrace natural light and the view of the garden.
The ground floor is structured around a beautiful entrance with cupboards and guest toilet, which leads to a living room bathed in light thanks to large bay windows opening onto the terrace and the garden. The semi-open kitchen blends harmoniously into the living room, warmed by a central fireplace. An interior patio, a true oasis of tranquility, invites you to relax and can be converted into a reading room. The sleeping area offers a 25 m2 master suite with dressing room and large bathroom (bath, shower, toilet), as well as a shower room and two other bedrooms extended by a pleasant veranda. Upstairs, an attic bedroom of 30 m2 on the ground (with the possibility of adding a shower room), toilets and a mezzanine office complete this space.
Outside, the landscaped garden reveals a terrace wrapping around the house, creating an indoor-outdoor atmosphere ideal for moments of conviviality or calm. Varieties of trees, play of shadows and light, and careful exposure enhance this green setting, in perfect harmony with the neat architecture and quality materials of the house. Refreshment work will reveal the full potential of this unique residence.
A large garage of 30 m2 as well as a cellar of 27 m2 complete the services of this property, where each room dialogues with the garden. Combining generous volumes, quality materials and an architecture designed to open up to nature, this house embodies an art of living where interior and exterior merge, offering a peaceful and preserved living environment, close to amenities.
Shops nearby
Bus to Garches-Marnes-la-Coquette and Vaucresson stations
School bus to Passy and Daniélou
EIB La Jonchère nearby
Additional information
- 6 rooms
- 4 bedrooms
- 1 bathroom
- 1 bathroom
- 1 floor in the building
- Outdoor space : 986 SQM
- Parking : 2 parking spaces
- Property tax : 2 131 €
Energy Performance Certificate
- A
- B
- C
- D
- 280kWh/m².an9*kg CO2/m².anE
- F
- G
- A
- 9kg CO2/m².anB
- C
- D
- E
- F
- G
Estimated average amount of annual energy expenditure for standard use, established from energy prices for the year 2021 : between 2610 € and 3570 €
Agency fees
- Fees charged to the purchaser : 57 200 €
Mediator
Médiation Franchise-Consommateurs
29 Boulevard de Courcelles 75008 Paris
Information on the risks to which this property is exposed is available on the Geohazards website : www.georisques.gouv.fr
