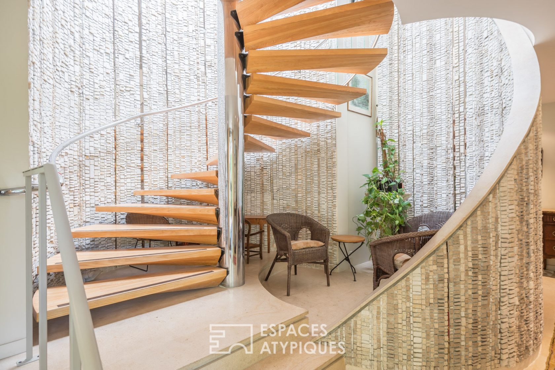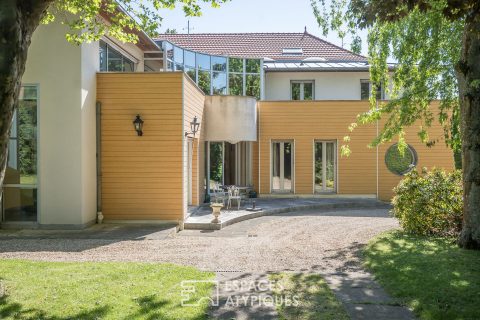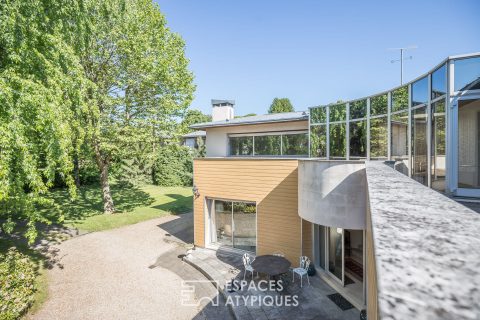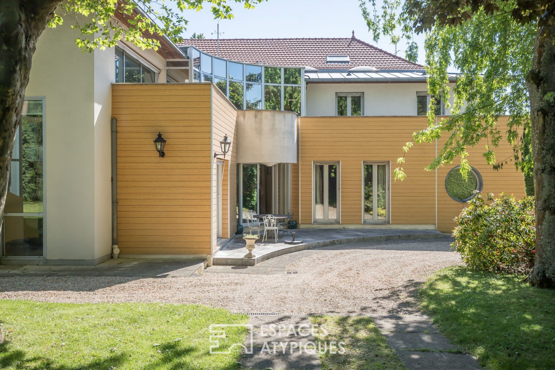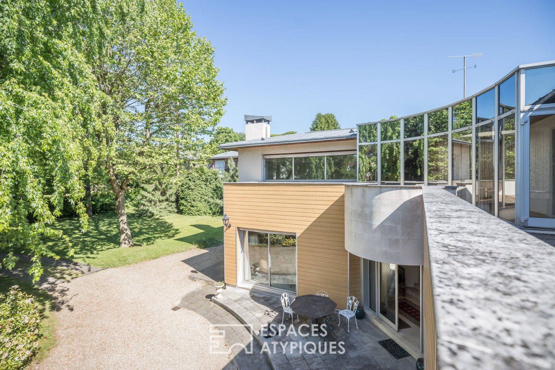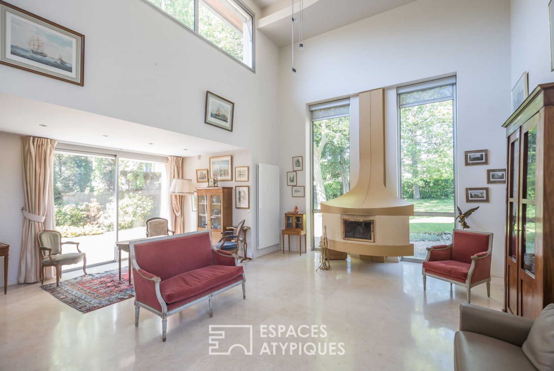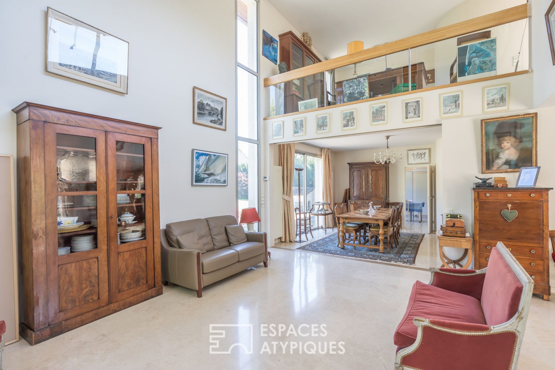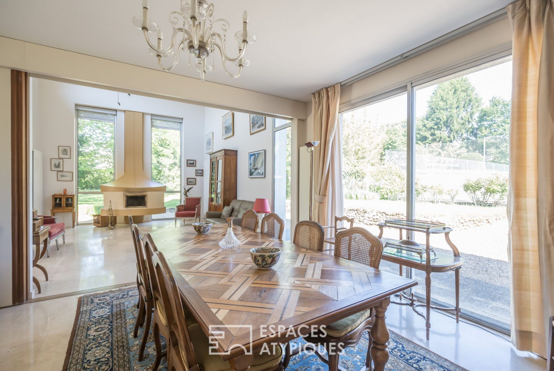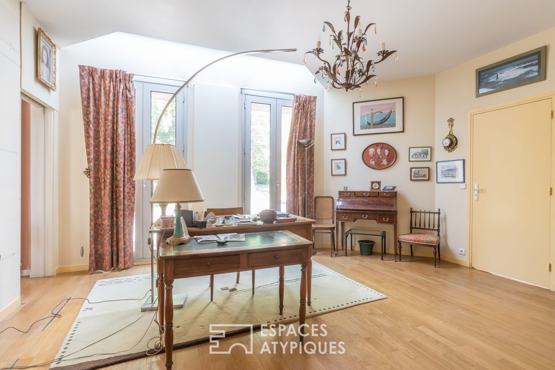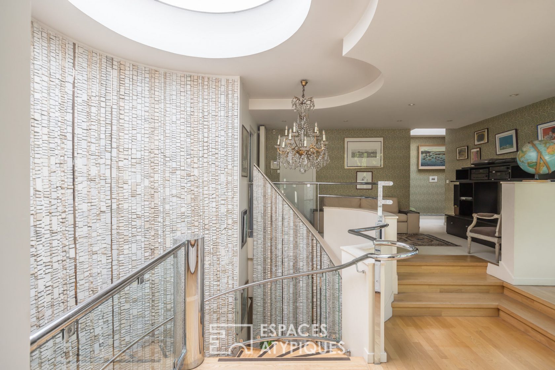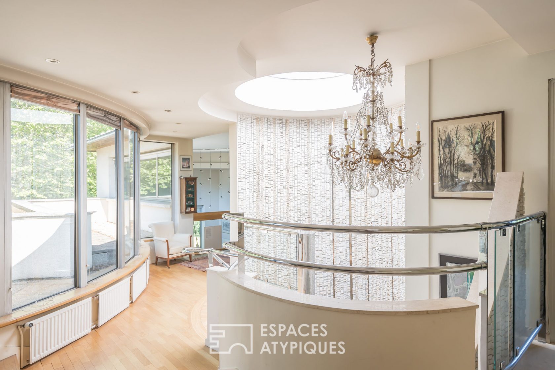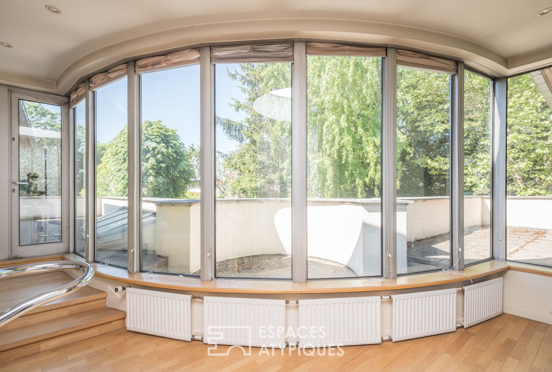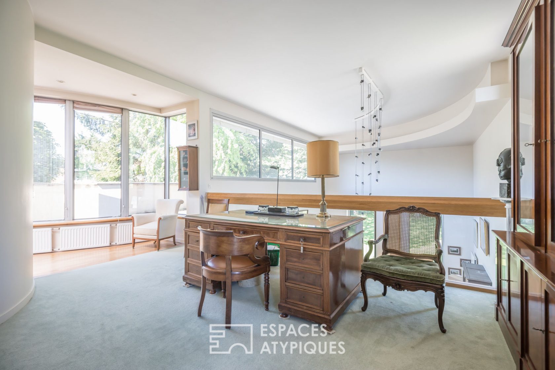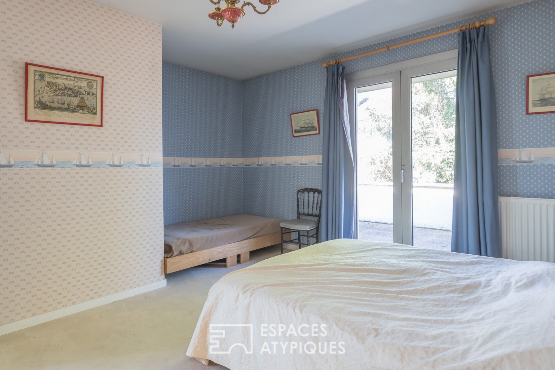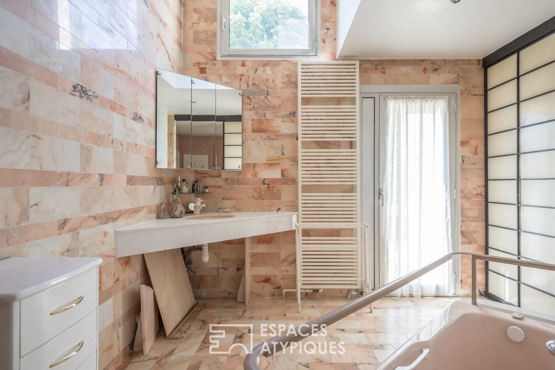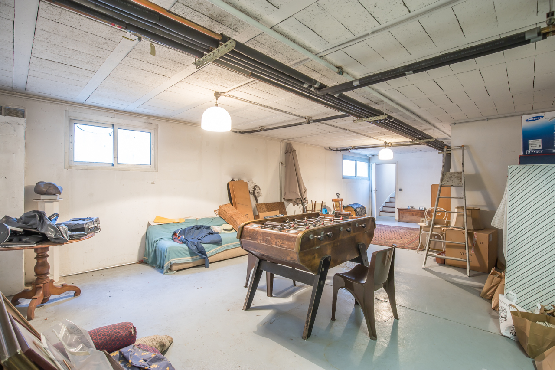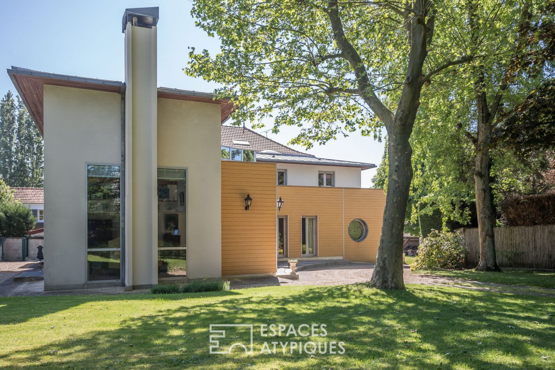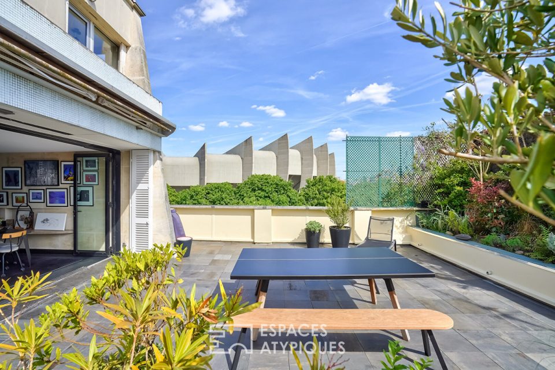
Architect’s house and its vast garden
Located near the station and shops and nestled at the bottom of a dead end surrounded by vegetation, this singular architect house of 1990 develops 400 m² (300 m² habitable) on a plot of a little more than 2000 m².
On the ground floor: an entrance revealing a masterful spiral staircase, a living room composed of a cathedral living room extended by a dining room, followed by a dining kitchen, an office giving access to the basement, a cloakroom and guest toilets, a bedroom and bathroom, as well as an office.
Upstairs: a mezzanine office/library overlooks the living room, a bedroom and its bathroom, separate toilet, a bathroom, as well as two other bedrooms. This level is extended by a terrace of 52 m2.
In the basement: a large room that can be converted into a home cinema/gym/… , a boiler room, a laundry room and two other spaces (now used as an archive room for one and as a wine cellar for the other).
Possibility of furnishing up to six rooms.
Garches – Marnes-la-Coquette train station is 450 metres away.
Additional information
- 8 rooms
- 5 bedrooms
- 3 bathrooms
- Outdoor space : 2000 SQM
- Property tax : 3 531 €
- Proceeding : Non
Energy Performance Certificate
- A <= 50
- B 51-90
- C 91-150
- D 151-230
- E 231-330
- F 331-450
- G > 450
- A <= 5
- B 6-10
- C 11-20
- D 21-35
- E 36-55
- F 56-80
- G > 80
Agency fees
-
The fees include VAT and are payable by the vendor
Mediator
Médiation Franchise-Consommateurs
29 Boulevard de Courcelles 75008 Paris
Information on the risks to which this property is exposed is available on the Geohazards website : www.georisques.gouv.fr
