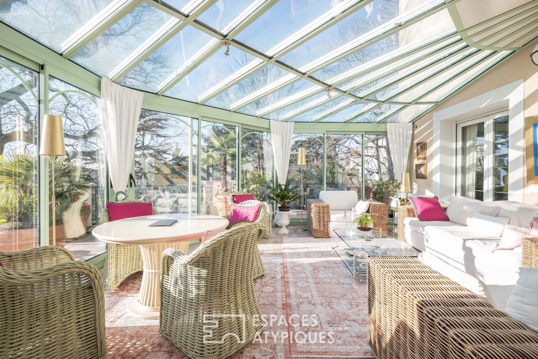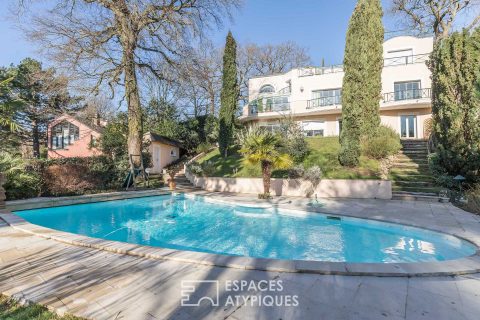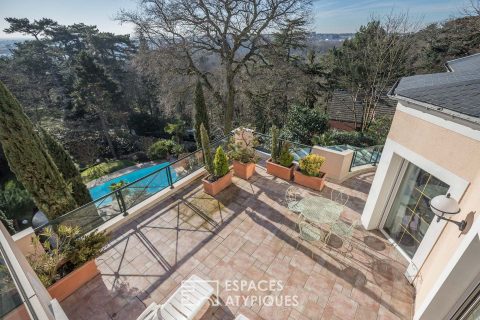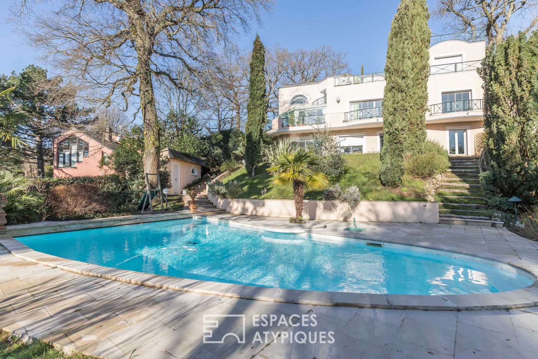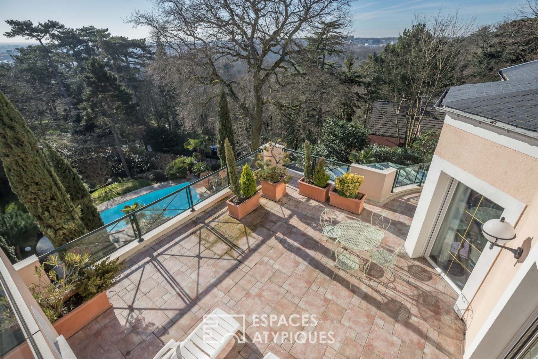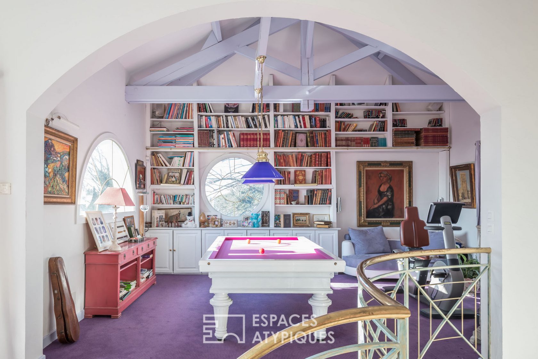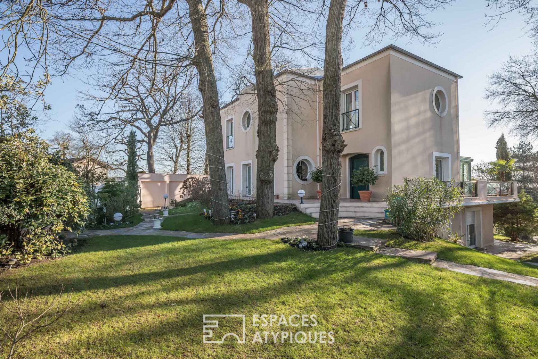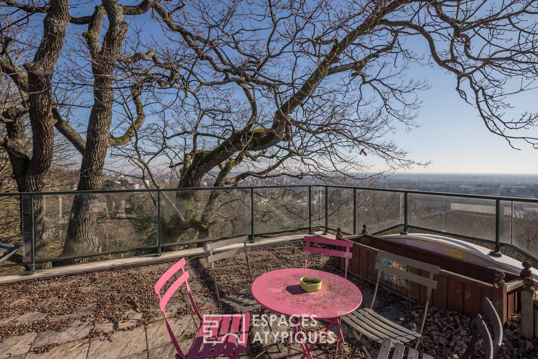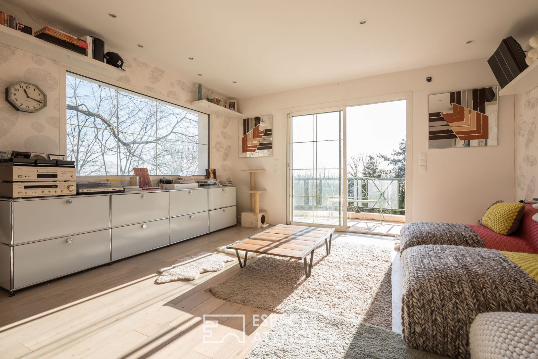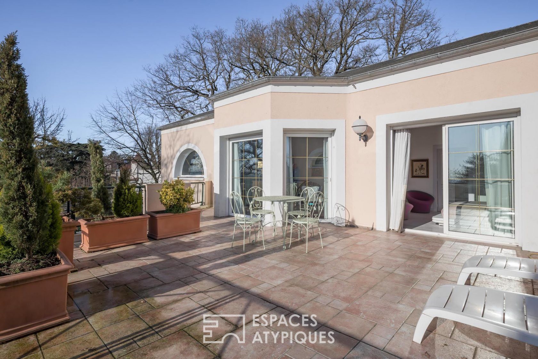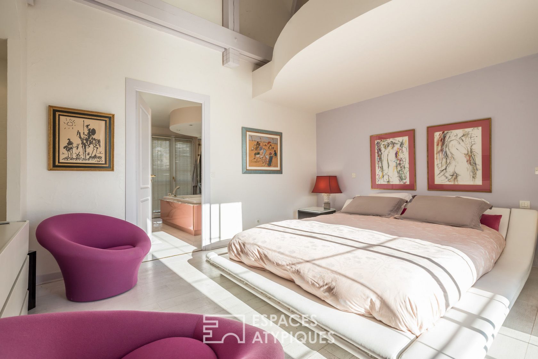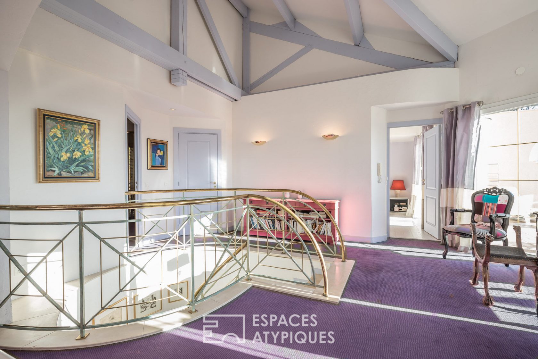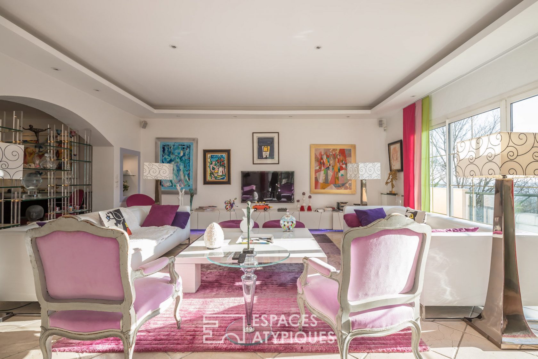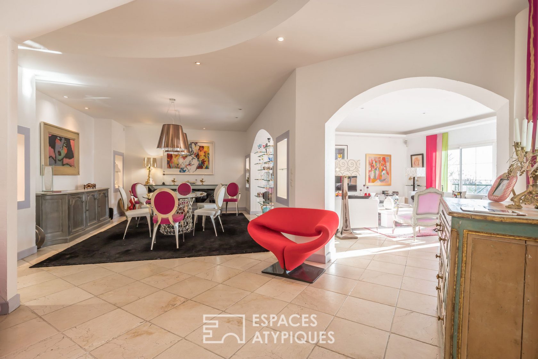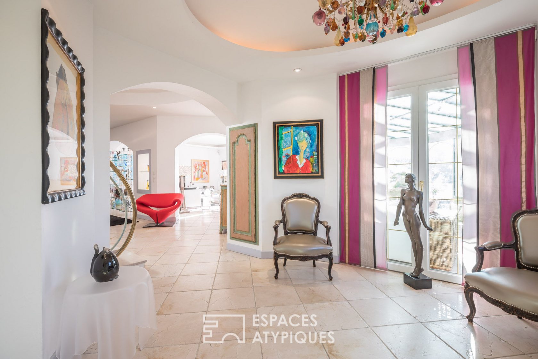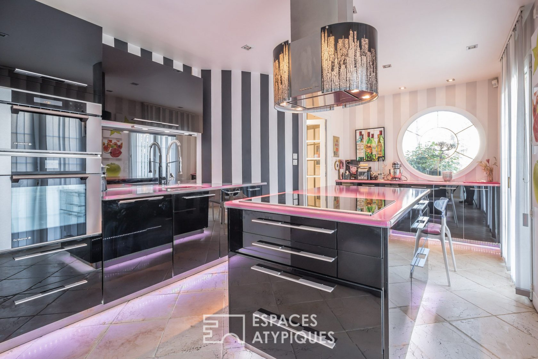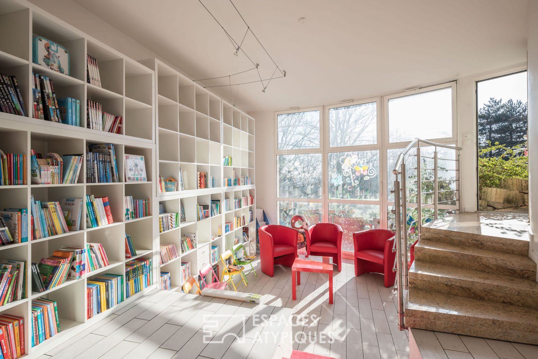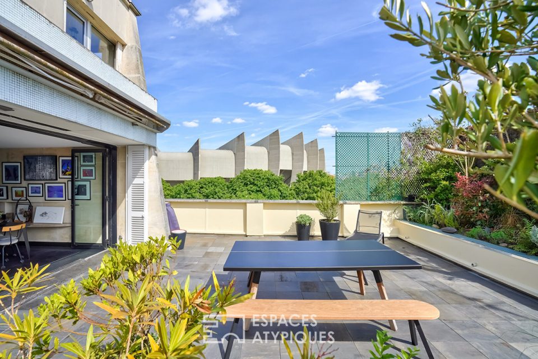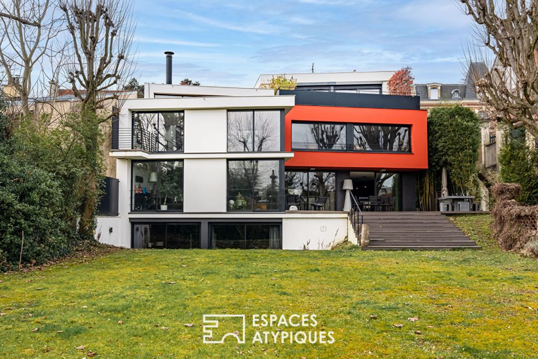
Mixed villa with terraces, garden and swimming pool
Overlooking the Vallée-aux-Loups park, this character villa of around 550 m2 in mixed status with terraces, heated swimming pool and 2,500 m2 garden, offers an exceptional setting for combining professional and personal life a few minutes from Paris .
The residential part is divided into two lots that can be combined or left as it is. The main lot offers an area of around 300 m2 and firstly has an entrance with dressing and guest toilet. This space is extended by a living room, a dining room and access to the 28 m2 veranda. The bay windows and the orientation to the south bring a beautiful light to these living rooms which offer a clear and breathtaking view of the Château de Sceaux and its surroundings. Backing onto the dining room, there is an independent kitchen, a laundry room and staircase access to the garden level and the garage.
The upper floor of the main lot has a living room and a master suite with bathroom fitted with a shower, a bathtub and a toilet. This suite also has a dressing room and access to a south-facing terrace of 43 m2. A bathroom with toilet completes this level.
The second lot of the residential part offers an area of about 90 m2, it first has an independent entrance with guest toilet and then a kitchen with dining area extended by a living room with balcony facing South.
The upper floor of this part has two bedrooms and a bathroom with toilet.
Finally, the top floor of the second lot houses a small attic bedroom with access to a terrace of around 15 m2.
This spacious villa also has a garden level with independent entrance assigned to an office and perfectly suited to host a liberal, medical or even a head office activity. This level of approximately 120 m2 benefits from 7 offices and two independent toilets. Depending on the need, it can also be transformed into a home.
In addition, there is an outbuilding of 35 m2, ideal for an artist’s workshop thanks to the brightness provided by the glass roof.
Located in the Vallée-aux-Loups Park, 300 m from Henri Sellier Park, 1.2 km from RER B Robinson and 900 m from the market.
Additional information
- 10 rooms
- 7 bedrooms
- 3 bathrooms
- Outdoor space : 2659 SQM
- Parking : 5 parking spaces
- Property tax : 10 450 €
- Proceeding : Non
Energy Performance Certificate
- A <= 50
- B 51-90
- C 91-150
- D 151-230
- E 231-330
- F 331-450
- G > 450
- A <= 5
- B 6-10
- C 11-20
- D 21-35
- E 36-55
- F 56-80
- G > 80
Agency fees
-
The fees include VAT and are payable by the vendor
Mediator
Médiation Franchise-Consommateurs
29 Boulevard de Courcelles 75008 Paris
Information on the risks to which this property is exposed is available on the Geohazards website : www.georisques.gouv.fr
