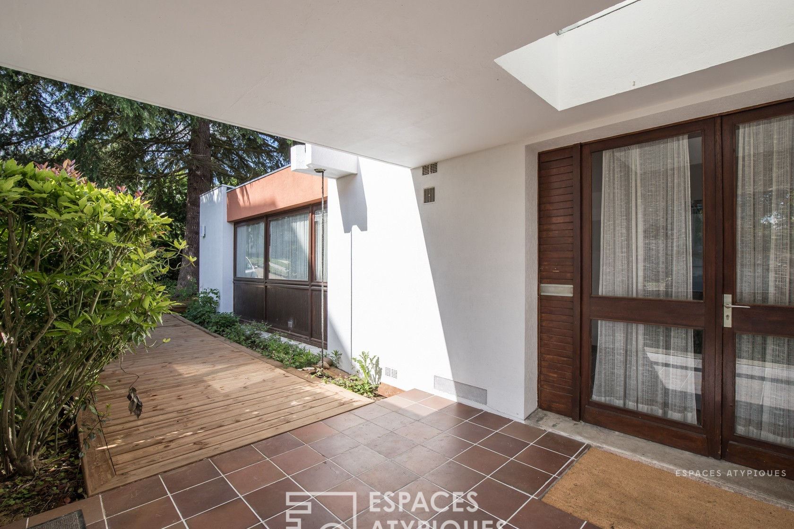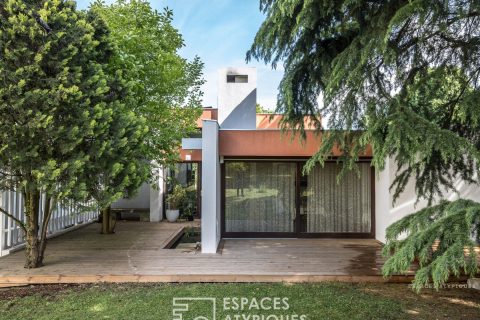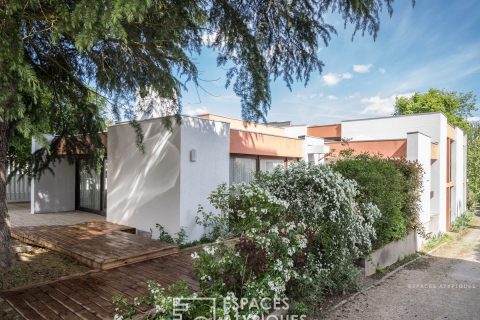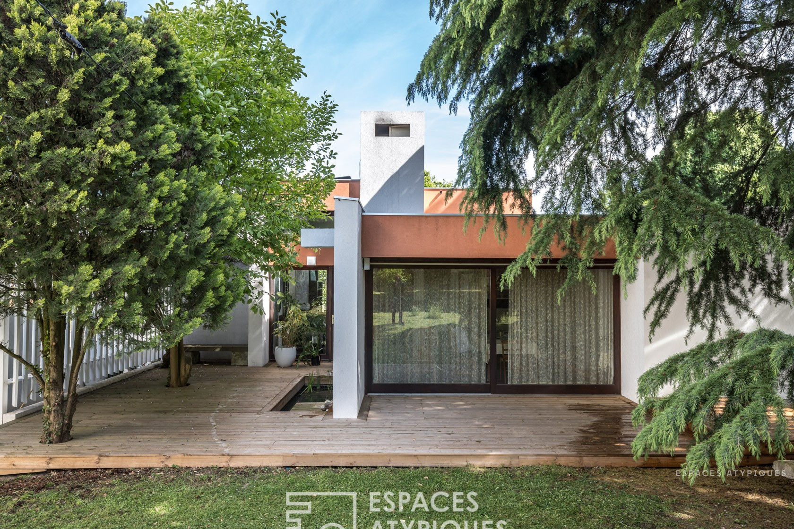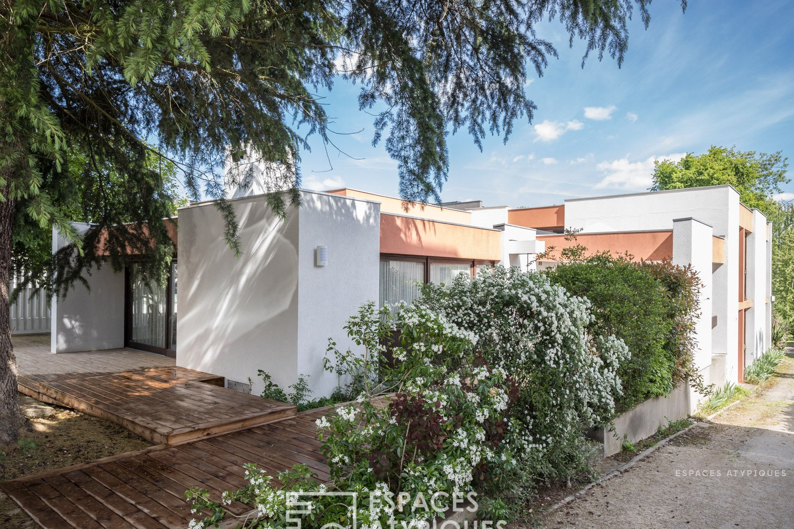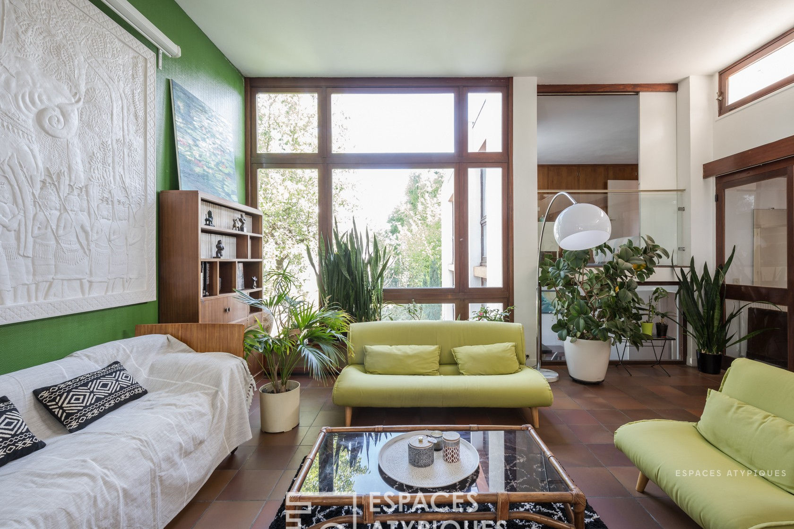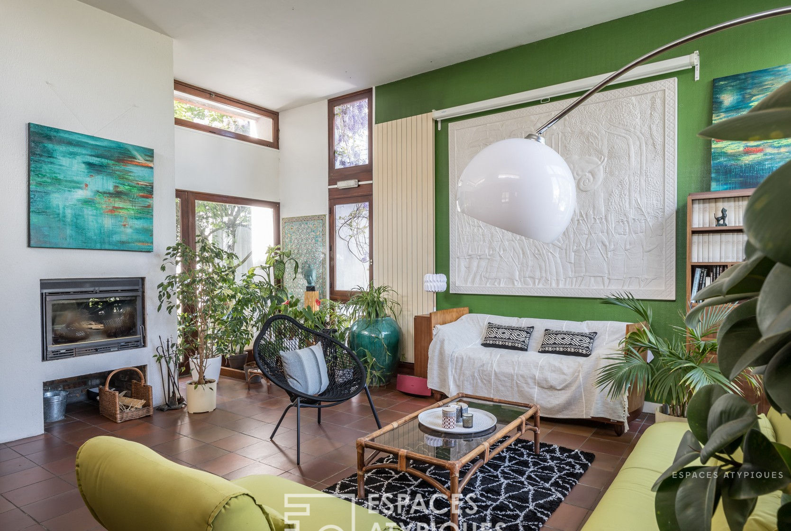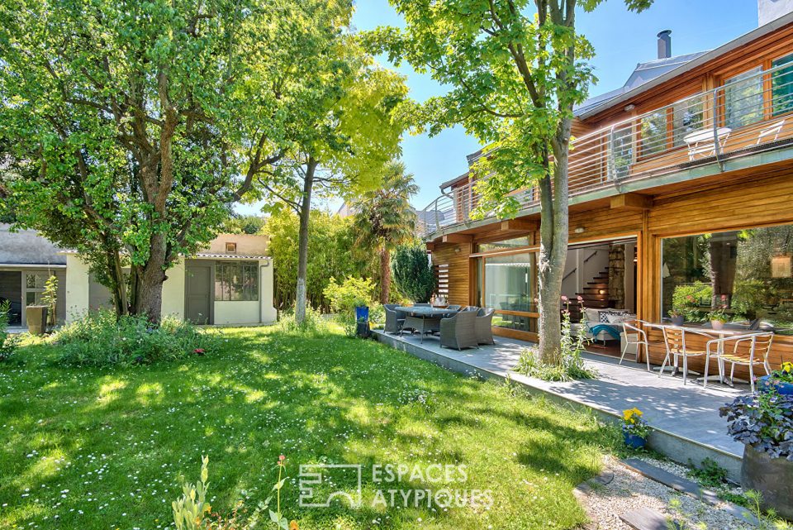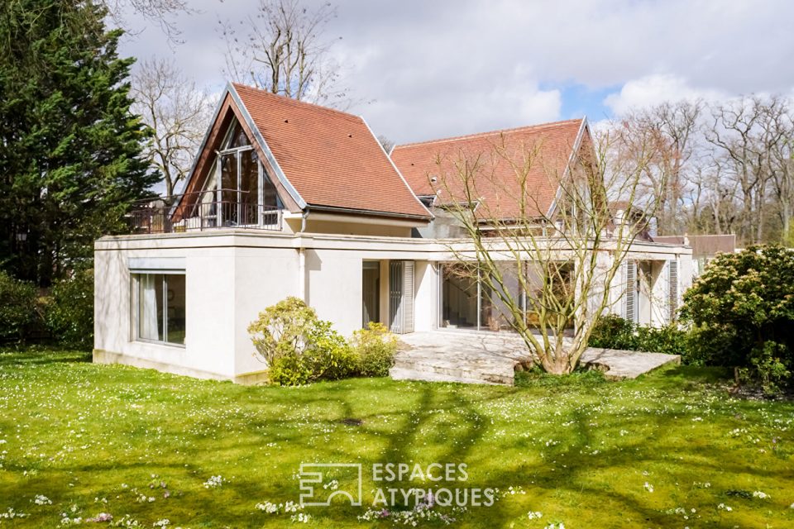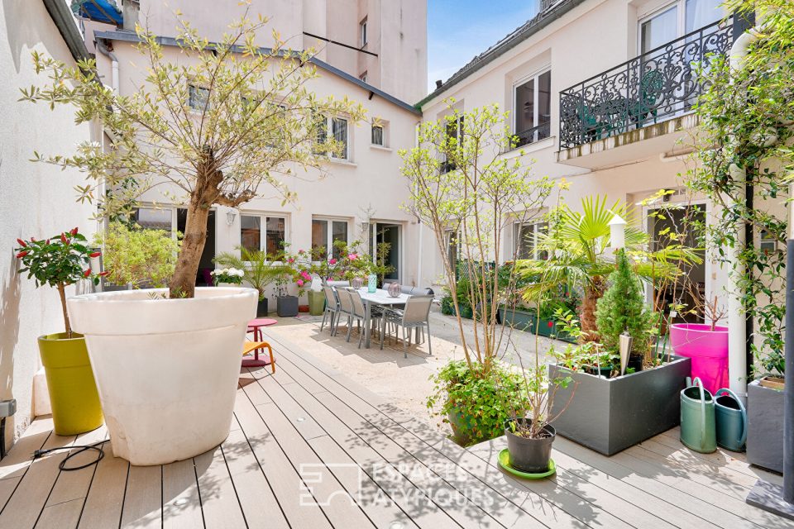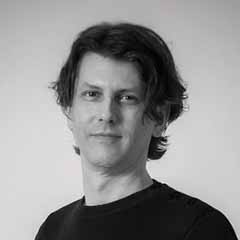
Seventies architect house
Located on the edge of the Parc de Sceaux, in a residential area close to transport, shops and schools a beautiful architect house with clean and modernist lines built in 1971 offering 340 m2 on a raised ground of 1 500 m2.
Surrounded in part by a terrace, the main level distributes a large entrance, toilets with water point, a beautiful living room with generous volumes and large windows along with a functional kitchen also communicating with the entrance.
On the right side of the entrance, two stairs lead to two other levels: one upwards serves a beautiful bedroom (with en suite bathroom) overlooking the living room, toilet, a bathroom and four other bedrooms each with a water point; the other staircase leads down to a part originally dedicated to the offices of the architect who designed this house, now serving a nice office with views of the living room, three bedrooms and a studio, toilet with dots water and a corridor leading to the other end of the house on the other side of the garden.
This same level gives access to a large basement with plenty of storage space, a home theater and a technical room with solar heat pump and heat pump. Work is expected to bring the taste of the day this beautiful bright house with beautiful architectural perspectives.
RER B Bourg-la-Reine at 320 meters
Additional information
- 11 rooms
- 9 bedrooms
- 1 bathroom
- Outdoor space : 1500 SQM
- Proceeding : Non
Energy Performance Certificate
- A <= 50
- B 51-90
- C 91-150
- D 151-230
- E 231-330
- F 331-450
- G > 450
- A <= 5
- B 6-10
- C 11-20
- D 21-35
- E 36-55
- F 56-80
- G > 80
Agency fees
-
The fees include VAT and are payable by the vendor
Mediator
Médiation Franchise-Consommateurs
29 Boulevard de Courcelles 75008 Paris
Information on the risks to which this property is exposed is available on the Geohazards website : www.georisques.gouv.fr
