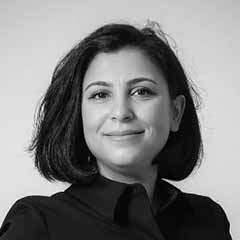
Sublime architect-designed house in the Parc de Sceaux district
Sublime architect-designed house in the Parc de Sceaux district
Located in the heart of the highly sought-after Parc de Sceaux subdivision, a stone’s throw from the prestigious Château and the renowned Lakanal high school, this surprising house with its bold architecture and generous volumes offers a living area of 366 m² and a total surface area of 480 m², all built on a plot of 580 m².
Designed and previously inhabited by the architect Pierre Molins, it defies convention and stands out with its modernist style and geometric compositions combining functionalism and aesthetics.
Thanks to its metal frame, large bay windows, balconies and beautiful terraces, the interior of the house bathed in light communicates wonderfully well with the outside environment and its peaceful landscaped garden.
The play of alternations between empty and full, transparency and opacity, creates a dialogue between the different spaces, allowing you to imagine different and varied styles of layout and decoration in a resolutely modern atmosphere.
On the ground floor, once the door is pushed, a large entrance leads to a beautiful 57 m² living room that opens onto the terrace and the garden.
On the same level, there is an office space with a surface area of 36 m² with a separate entrance. Ideal for a liberal profession.
The first floor reveals a sublime living room with a dining room of 80 m² with triple exposure, and its magnificent terrace overlooking the garden. The whole embodying a perfect symbiosis between the interior and the exterior stimulates creativity and invites you to relax. A real treat for the eyes and for lovers of large reception spaces.
There is also a separate and equipped kitchen (with the possibility of opening), a dressing room and a toilet.
The 2nd floor includes 4 bedrooms, a bathroom with toilet and a large master suite of 27 m² with Italian shower room, decorated with a terrace with garden view.
A basement of 175 m² completes the pleasure. And for a complete and daily fitness, a wellness area is fitted out with hammam, sauna, massage equipment, as well as a gym giving access to an outdoor swimming SPA.
This remarkable property offers a very pleasant living environment due to its singularity and its services, but also its peaceful and preserved environment, close to the famous departmental domain of Sceaux and 8 minutes walk from the RER B (Parc de Sceaux station).
The character and unique architecture of this residence in the heart of a highly sought-after district, make it a particularly rare exceptional property.
Additional information
- 10 rooms
- 5 bedrooms
- 1 bathroom
- 1 bathroom
- 4 floors in the building
- Outdoor space : 579 SQM
- Property tax : 11 872 €
Energy Performance Certificate
- A
- B
- C
- 183kWh/m².an37*kg CO2/m².anD
- E
- F
- G
- A
- B
- C
- 37kg CO2/m².anD
- E
- F
- G
Estimated average amount of annual energy expenditure for standard use, established from energy prices for the year 2021 : between 3980 € and 5460 €
Agency fees
-
The fees include VAT and are payable by the vendor
Mediator
Médiation Franchise-Consommateurs
29 Boulevard de Courcelles 75008 Paris
Information on the risks to which this property is exposed is available on the Geohazards website : www.georisques.gouv.fr





















