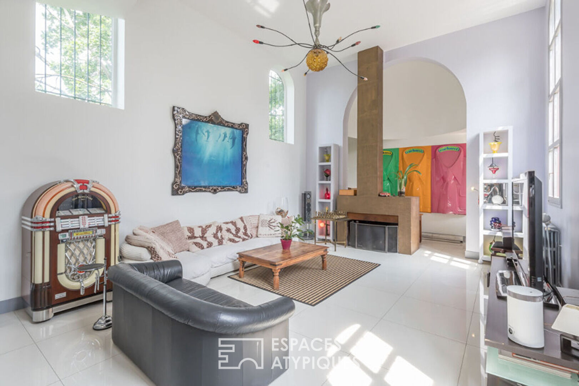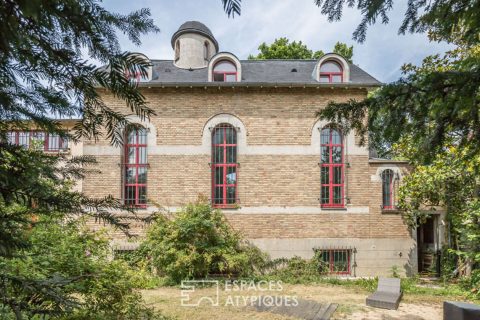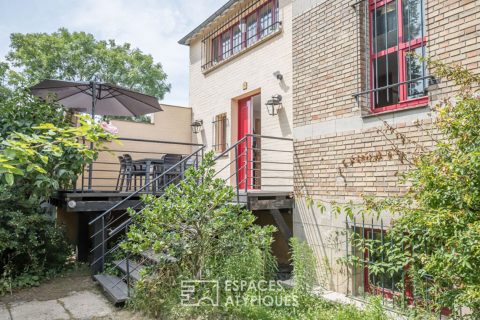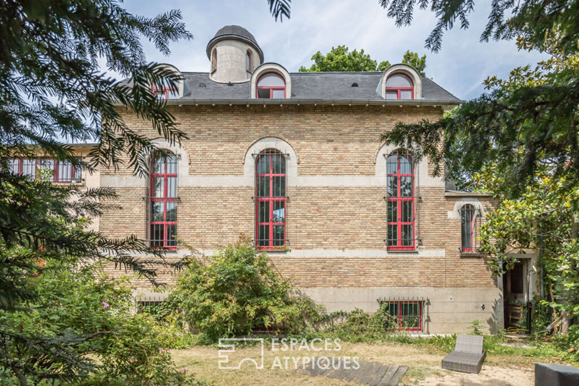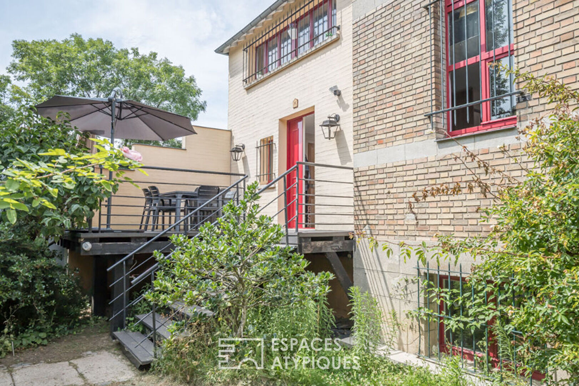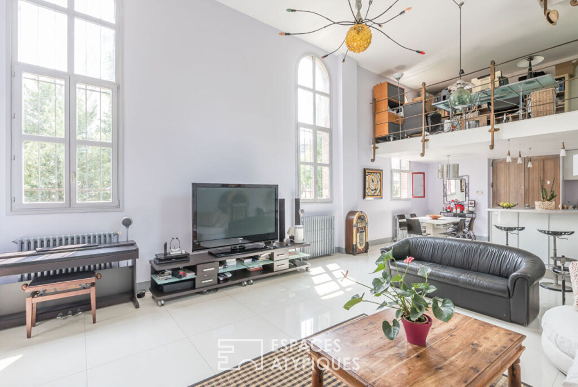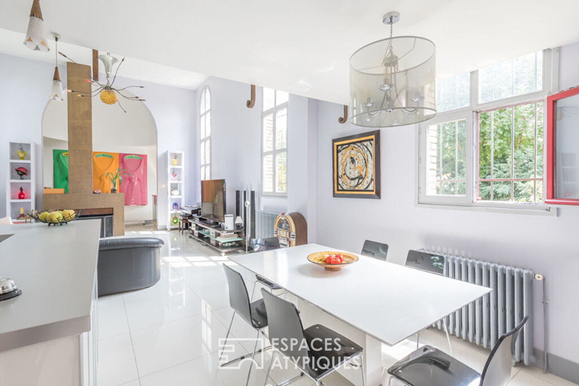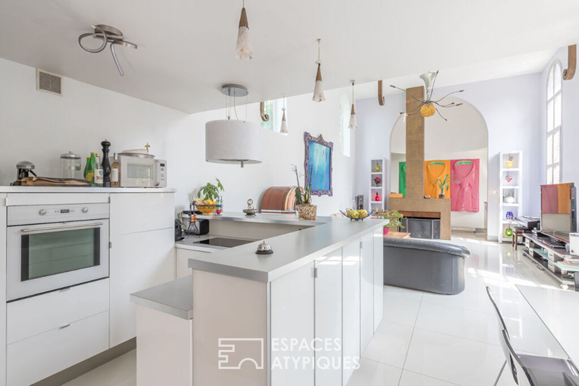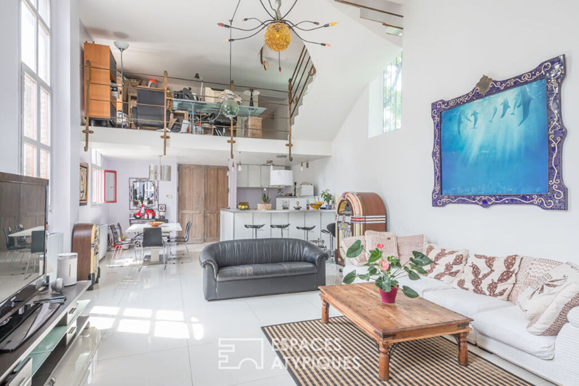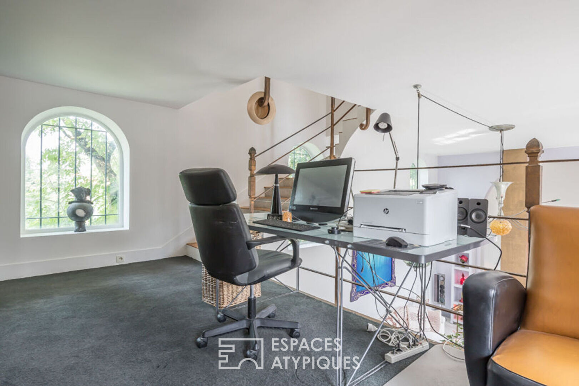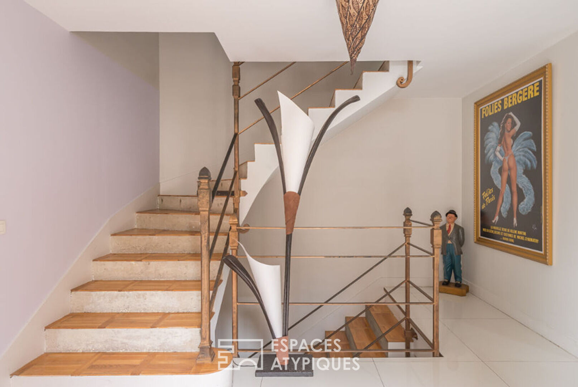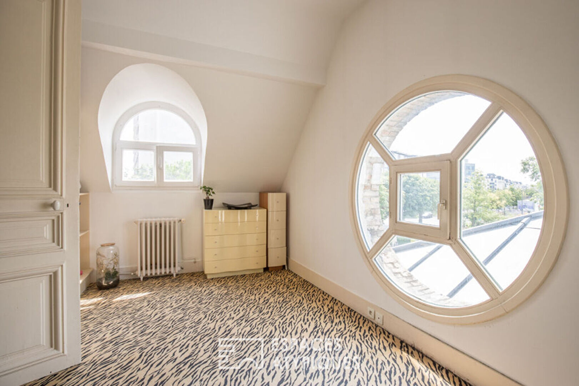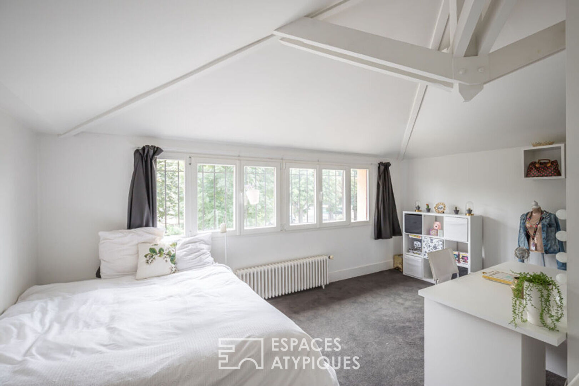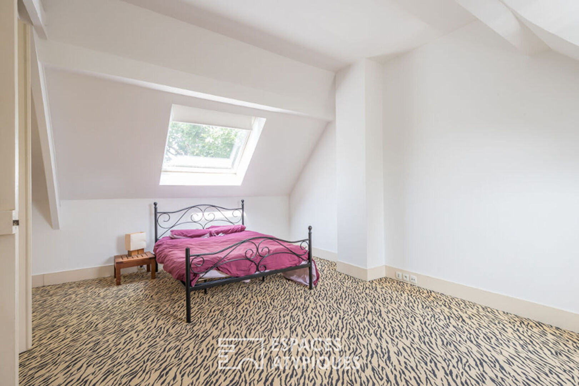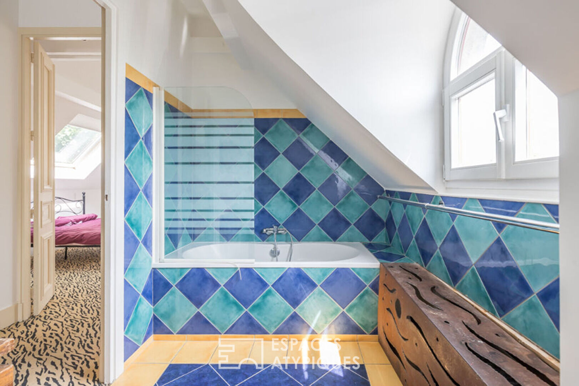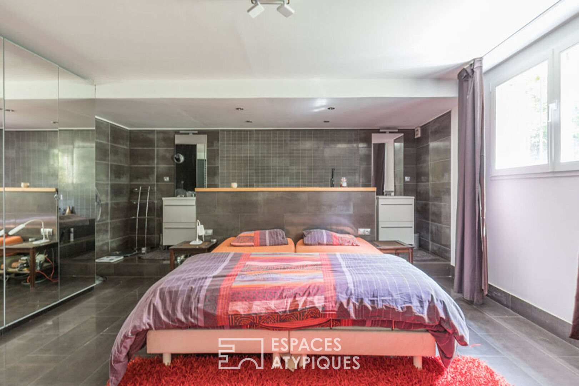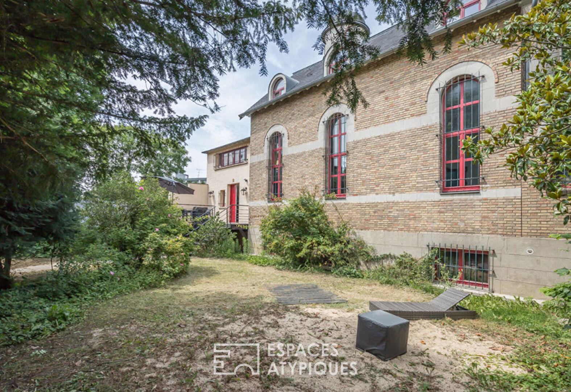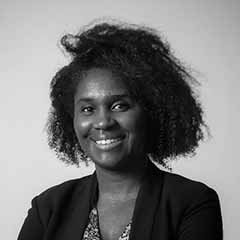
Former chapel rehabilitated with terrace and garden
Resulting from the transformation of an old building in 1900, this former chapel rehabilitated in 2000 by an architect into a contemporary house of 243 m2 benefits from a 20 m2 terrace and a landscaped garden of approximately 230 m2.
The services are at the height of the inspired architecture which preserves generous volumes.
In addition to a beautiful entrance, the main level offers an exceptional reception area of over 60 sqm with fireplace and 4m70 high. This beautiful volume integrates the kitchen open to the living room and the dining room.
The lower level houses a beautiful master bedroom with bathroom extending a relaxation room with sauna and various technical rooms.
The upper level with two bedrooms and a bathroom is completed by a comfortable mezzanine overlooking the living space and a 4th bedroom overlooking the garden.
This exceptional property by its rarity and its volumes offers an atypical living space in a green setting at the gates of Paris.
It is completed by an outdoor saddler adjoining the garden and a gas heating and water heater system.
Tramway T6 Division Leclerc at 500 m in connection with the metro Line 13 Chatillon-Montrouge. Schools, college, high school and shops nearby.
ENERGY CLASS: D / CLIMATE CLASS: E.
Estimated average annual energy expenditure for standard use, based on energy prices for the year 2021: €2903
Additional information
- 8 rooms
- 4 bedrooms
- 2 bathrooms
- Parking : 2 parking spaces
- Property tax : 1 680 €
- Proceeding : Non
Energy Performance Certificate
- A <= 50
- B 51-90
- C 91-150
- D 151-230
- E 231-330
- F 331-450
- G > 450
- A <= 5
- B 6-10
- C 11-20
- D 21-35
- E 36-55
- F 56-80
- G > 80
Agency fees
-
The fees include VAT and are payable by the vendor
Mediator
Médiation Franchise-Consommateurs
29 Boulevard de Courcelles 75008 Paris
Information on the risks to which this property is exposed is available on the Geohazards website : www.georisques.gouv.fr
