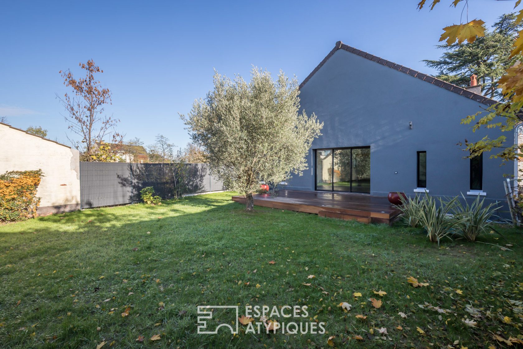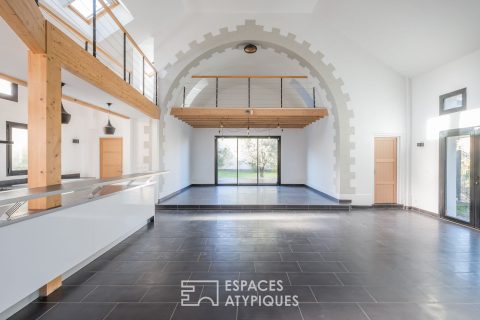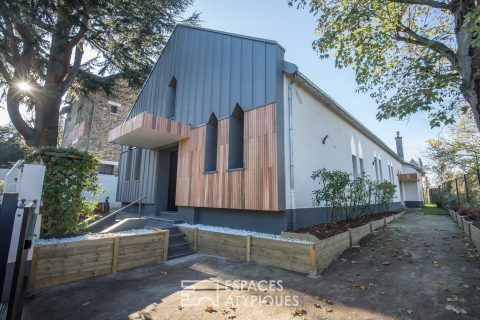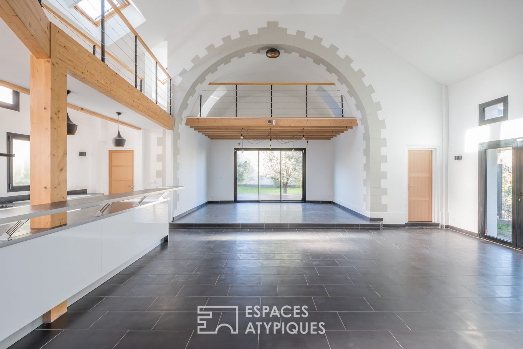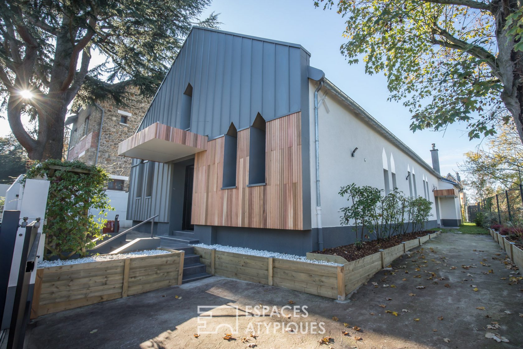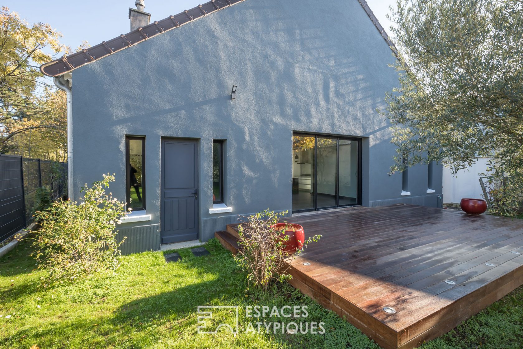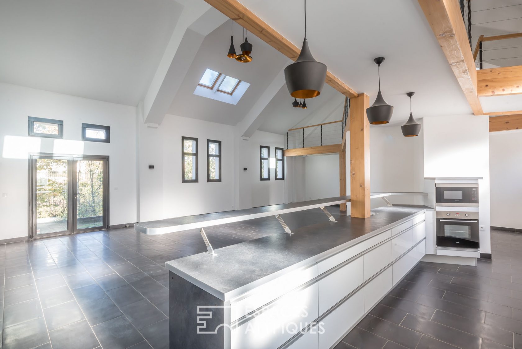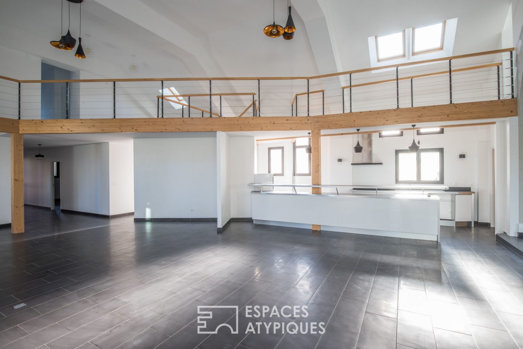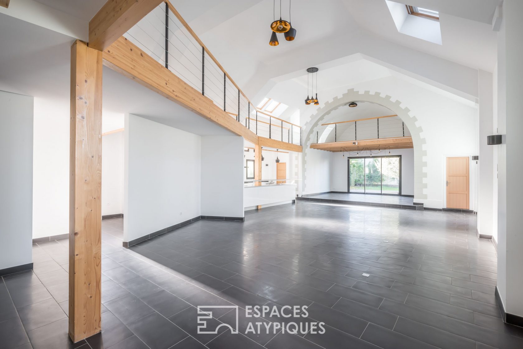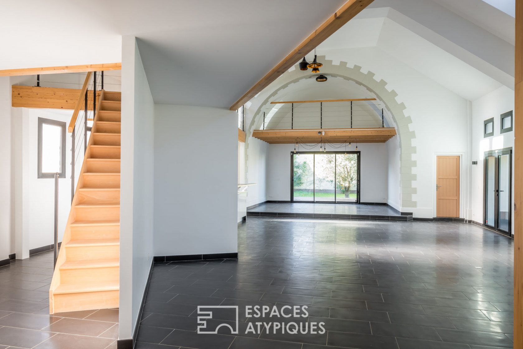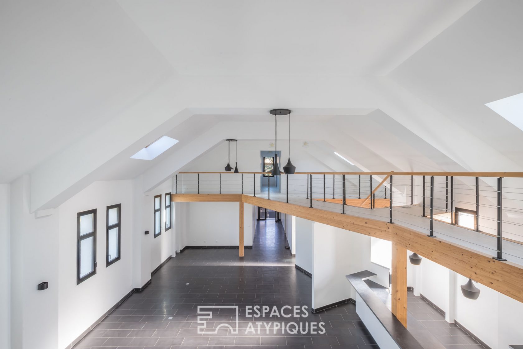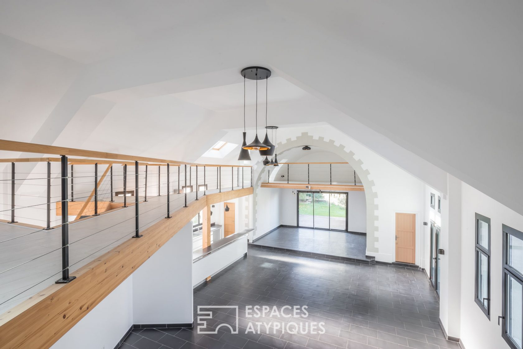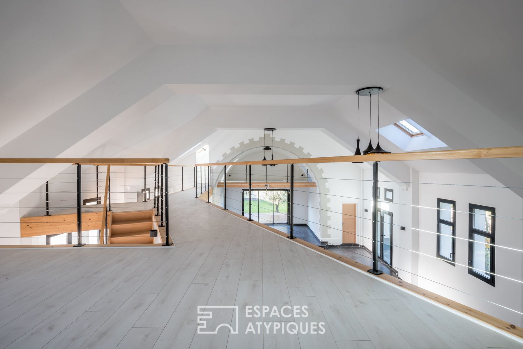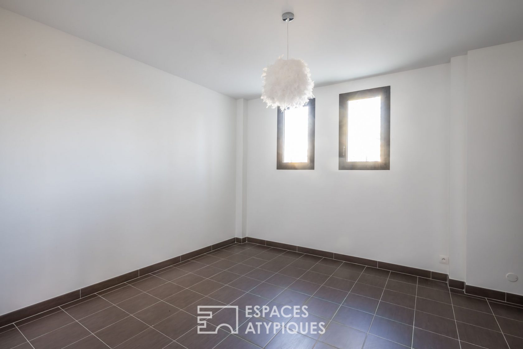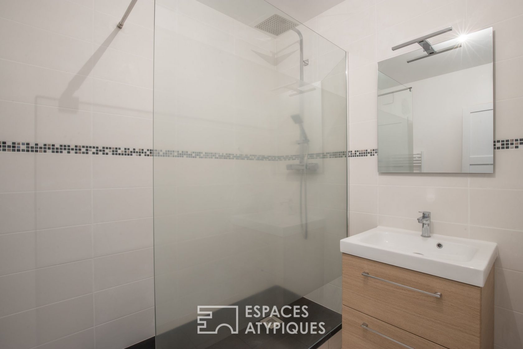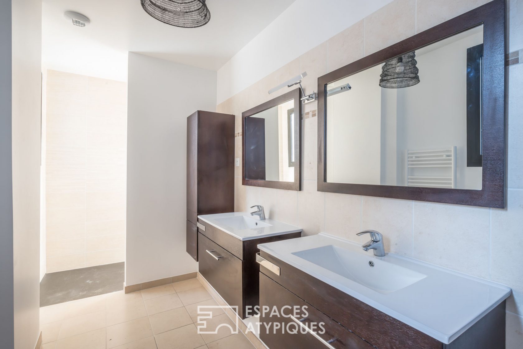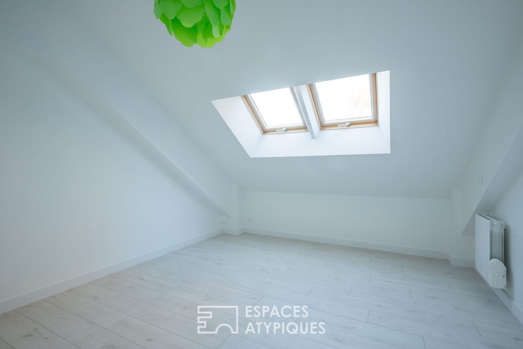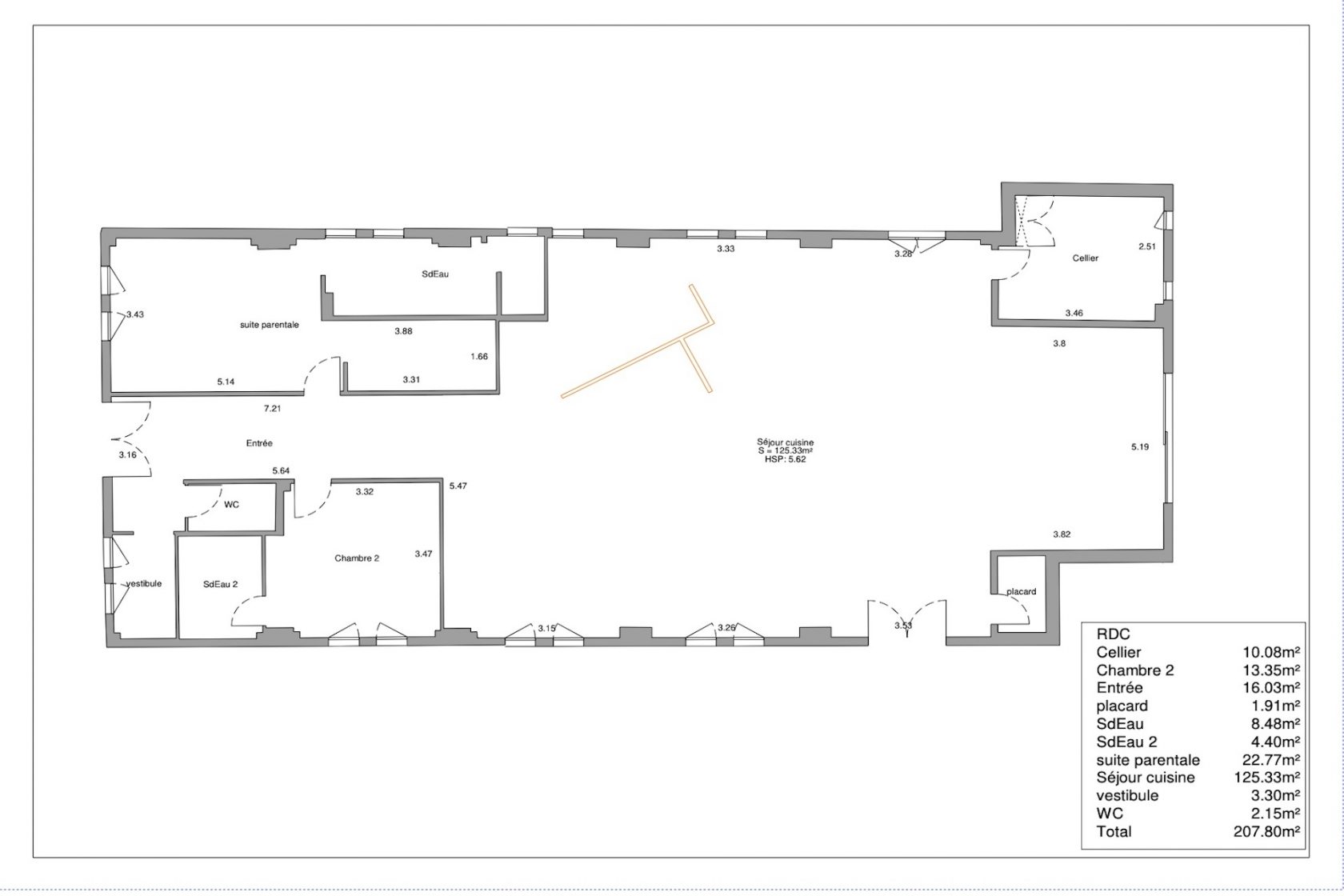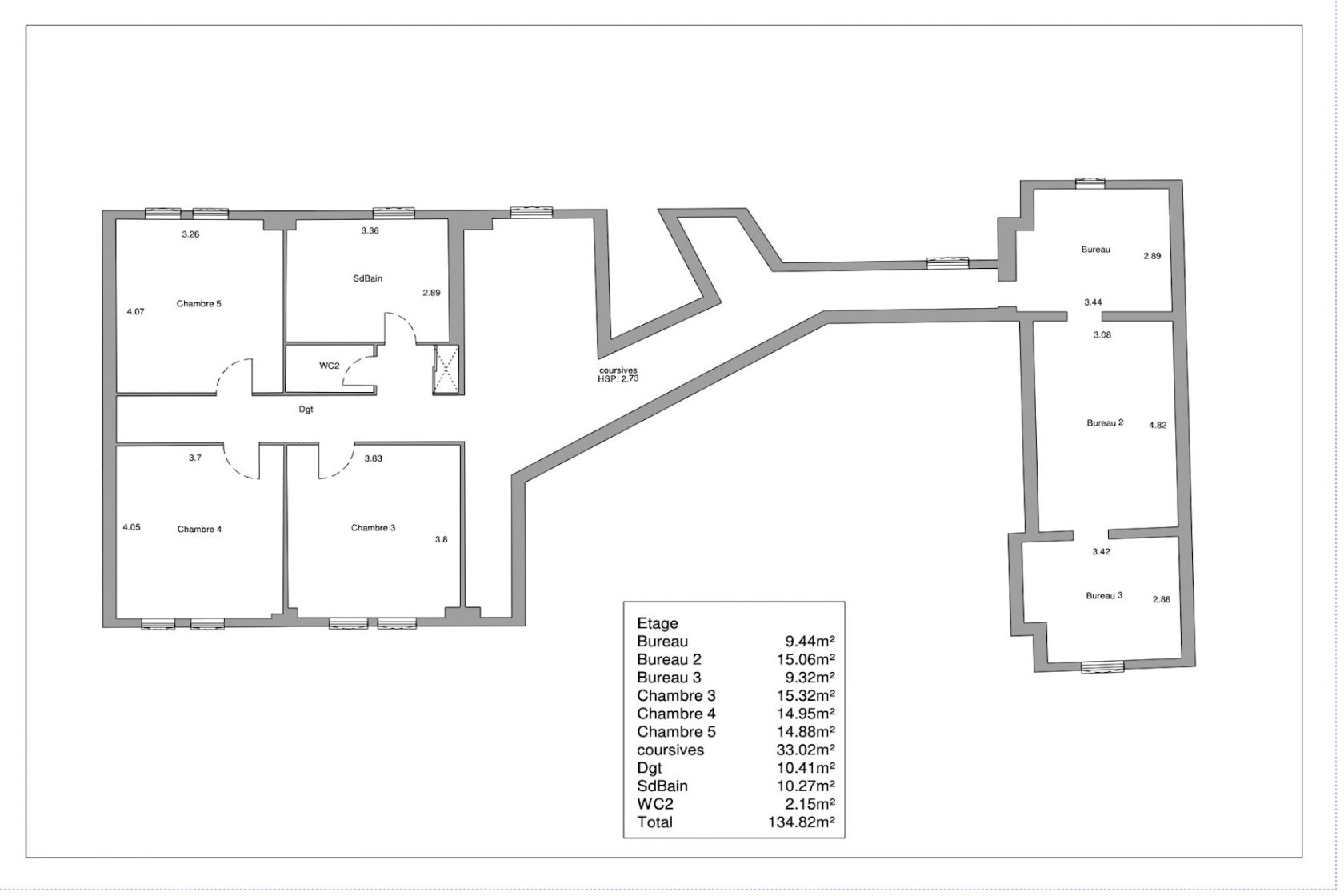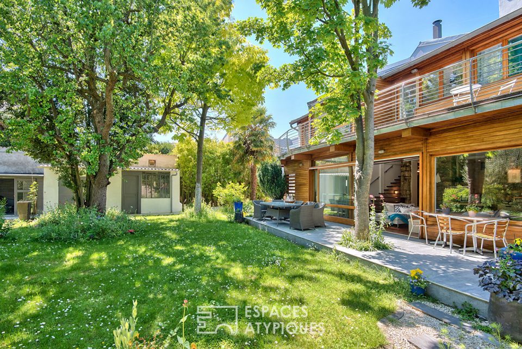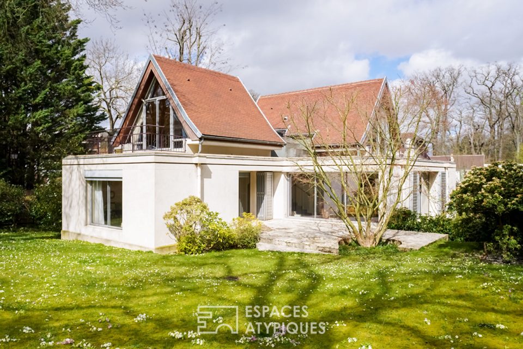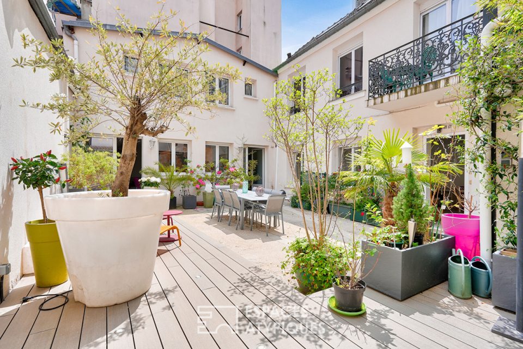
Former chapel rehabilitated with terrace and garden
This former chapel, just renovated by an architect into a contemporary house of 350 m2 (304 m2 Carrez) benefits from a 50 m2 terrace and a landscaped garden of approximately 400 m2.
The entrance hall serves a spacious dressing room and guest toilets before opening onto an extraordinary living room, bright and flexible as needed.
The volume of 125 m2 offers a height of up to 5m60. The cathedral living room has an open kitchen as well as a scullery and is extended by the terrace and the wooded garden.
The ground floor has three independent entrances and includes two master suites with shower room, one with dressing room, and a space that can accommodate a wine cellar.
Upstairs, a long walkway overlooks the main room. It leads on the one hand to three beautiful bedrooms, a bathroom and independent toilets, on the other hand to three mezzanine spaces ideal for making offices, libraries or extra bedrooms.
This exceptional property by its rarity and its volumes offers a unique living space in a green setting at the gates of Paris.
It is completed by several overhead parking spaces, an outdoor saddler adjoining the garden, a heating system and water heater by heat pump, ten-year warranty, remote monitoring alarm, lighting system in the garden, water rain collection system for watering the garden etc.
Tramway T6 Châtillon Division Leclerc at 500 m.
Additional information
- 8 rooms
- 5 bedrooms
- 3 bathrooms
- Outdoor space : 634 SQM
- Parking : 4 parking spaces
- Property tax : 3 000 €
- Proceeding : Non
Energy Performance Certificate
Agency fees
-
The fees include VAT and are payable by the vendor
Mediator
Médiation Franchise-Consommateurs
29 Boulevard de Courcelles 75008 Paris
Information on the risks to which this property is exposed is available on the Geohazards website : www.georisques.gouv.fr
