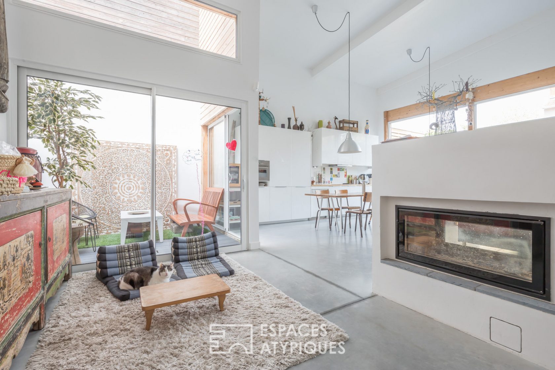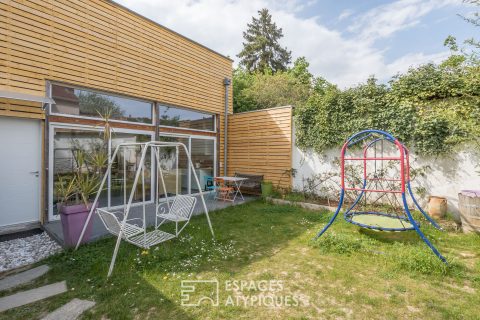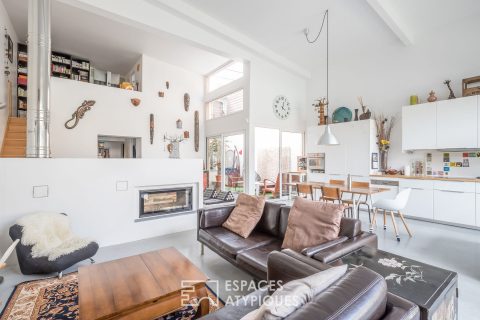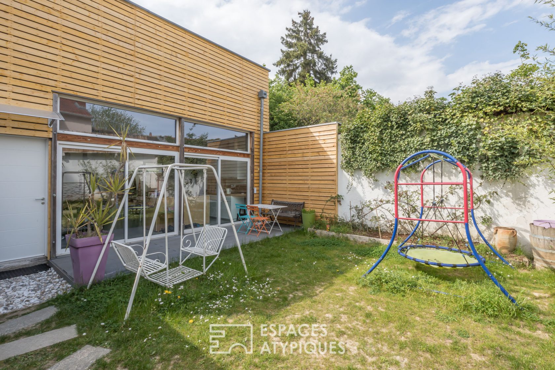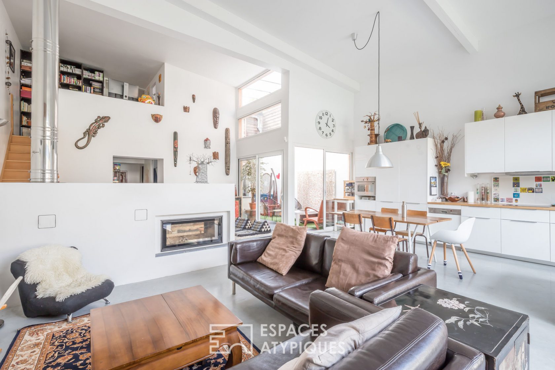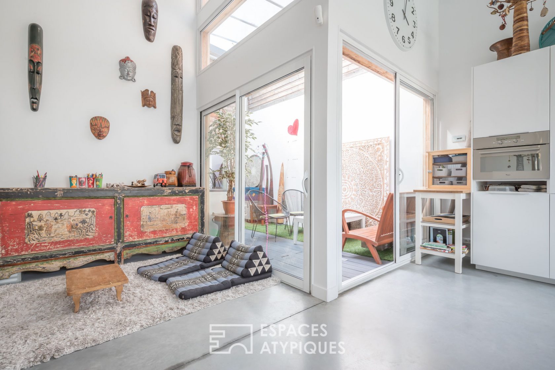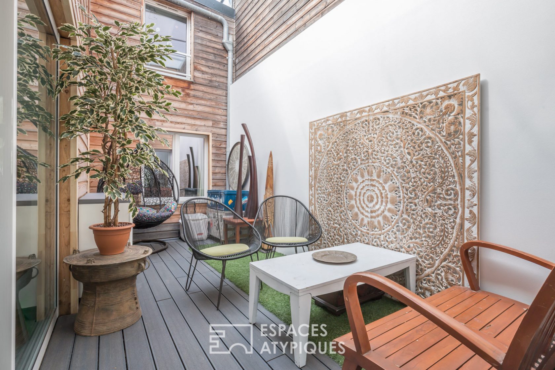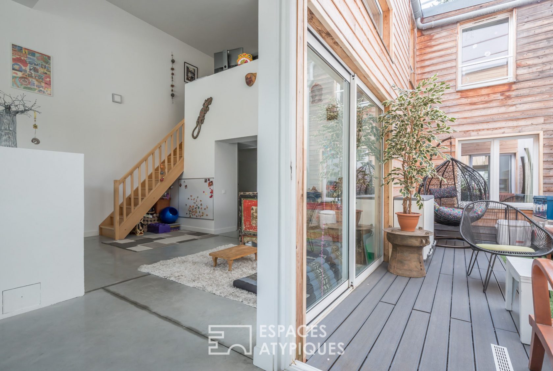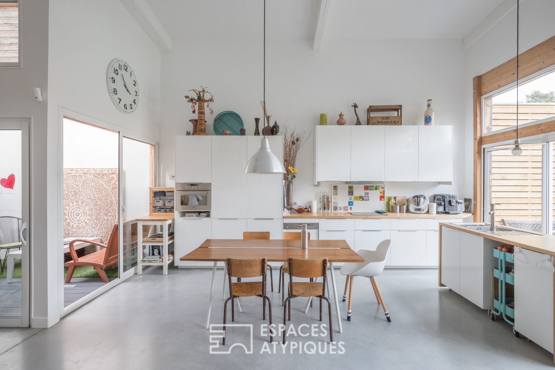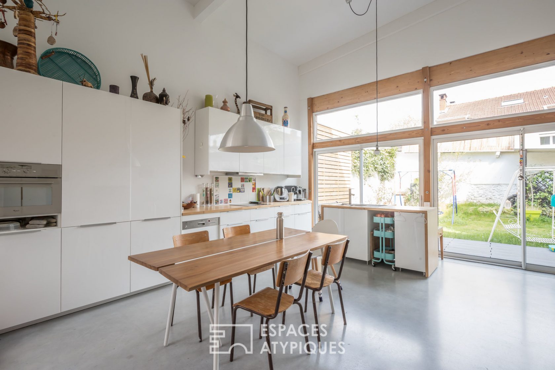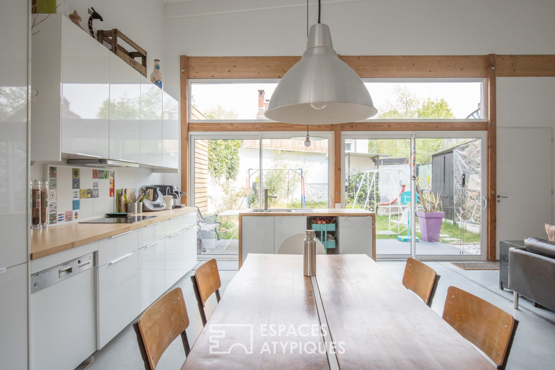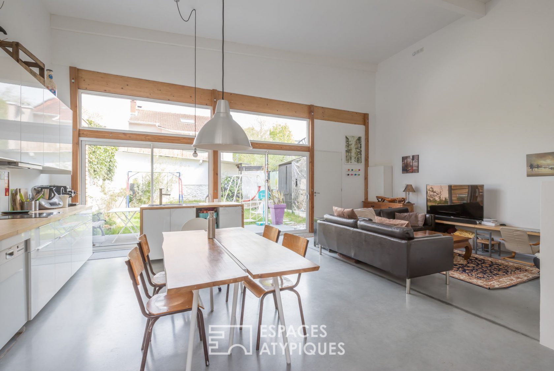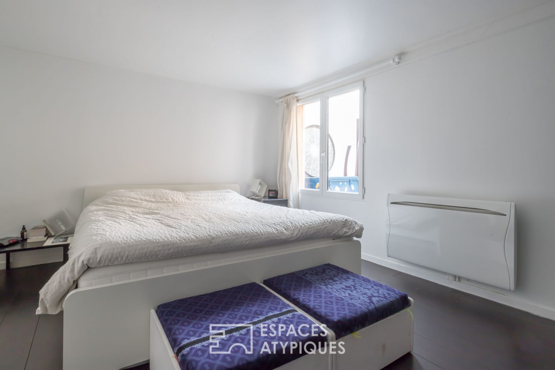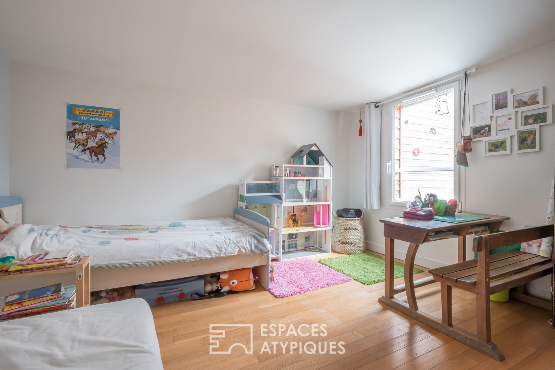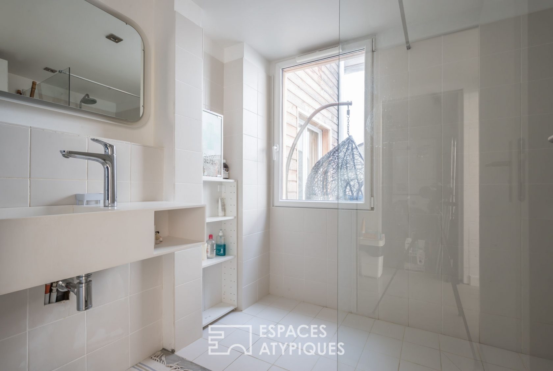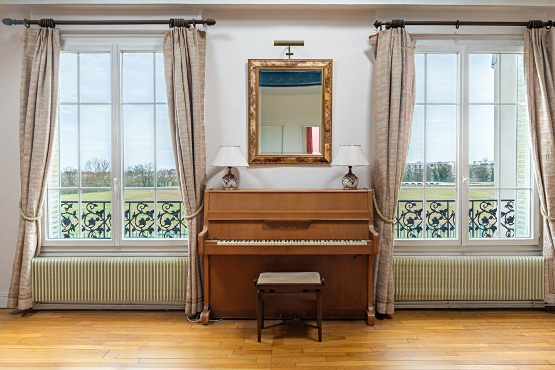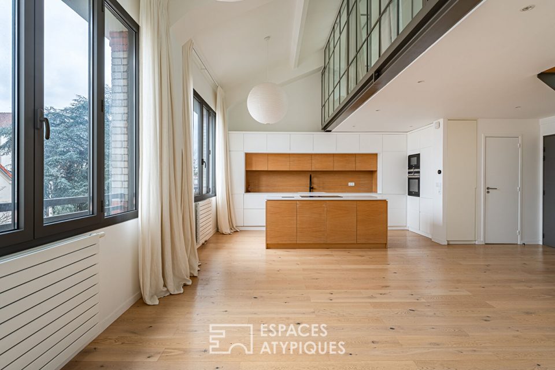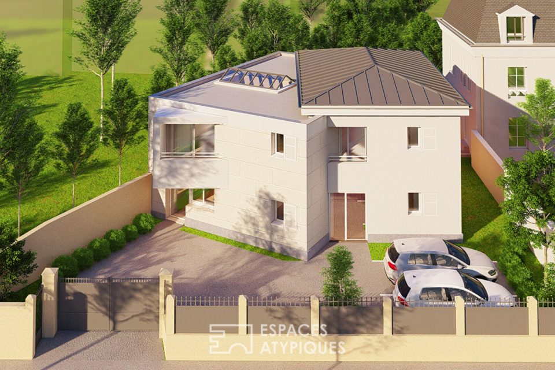
Former shed transformed into a loft house with garden
In the heart of Fontenay-Aux-Roses, this former shed has been transformed into an independent loft house of 135 m2 with garden of 60 m2 and patio of 12 m2.
The main level benefits from a living room with generous volumes of 57 m2, offering more than 4.5 meters of ceiling height. It opens entirely onto a wooden terrace extended by the tree-filled garden and has access to the patio. The fully open kitchen gives a real loft feel to the place and the mass stove integrated in the center of the room brings comfort and aesthetics.
The second part of the ground floor gives access to a bathroom extended by a bedroom of 18 m2 overlooking the patio. A 9 m2 room used today as a pantry can be perfectly suited as an office or fourth bedroom. A separate laundry room and toilet complete this level.
Upstairs there are two bedrooms of 18 m2 and 9 m2 and a bathroom with toilet.
This bright loft house with garden in the heart of town, close to schools and transport, offers a pleasant living environment, perfectly suited for a family.
RER B Fontenay-Aux-Roses at 800 meters, town hall square at 250 meters
Additional information
- 5 rooms
- 3 bedrooms
- 2 bathrooms
- Outdoor space : 72 SQM
- Parking : 1 parking space
- Property tax : 1 600 €
- Proceeding : Non
Energy Performance Certificate
- A <= 50
- B 51-90
- C 91-150
- D 151-230
- E 231-330
- F 331-450
- G > 450
- A <= 5
- B 6-10
- C 11-20
- D 21-35
- E 36-55
- F 56-80
- G > 80
Agency fees
-
The fees include VAT and are payable by the vendor
Mediator
Médiation Franchise-Consommateurs
29 Boulevard de Courcelles 75008 Paris
Information on the risks to which this property is exposed is available on the Geohazards website : www.georisques.gouv.fr
