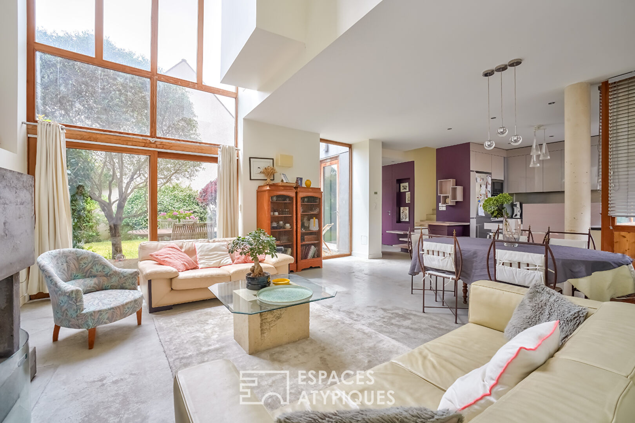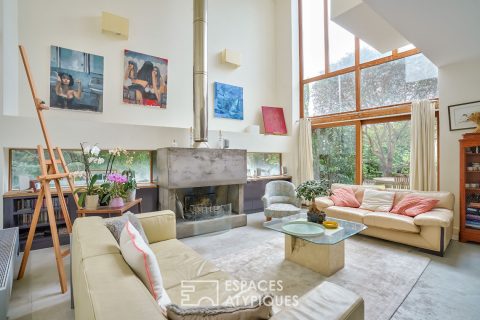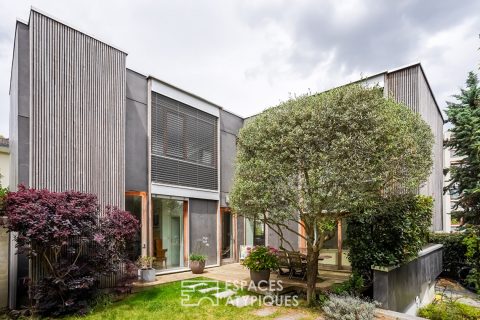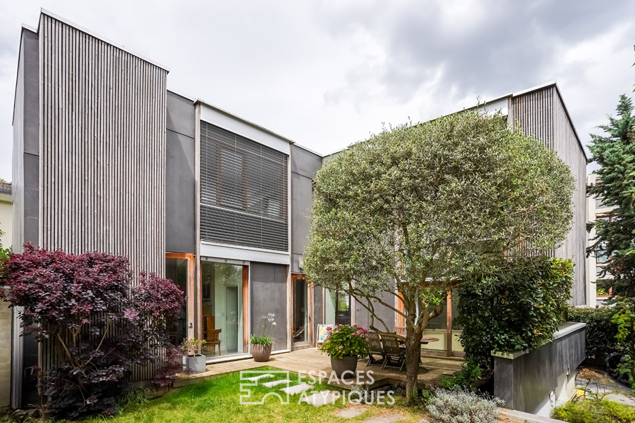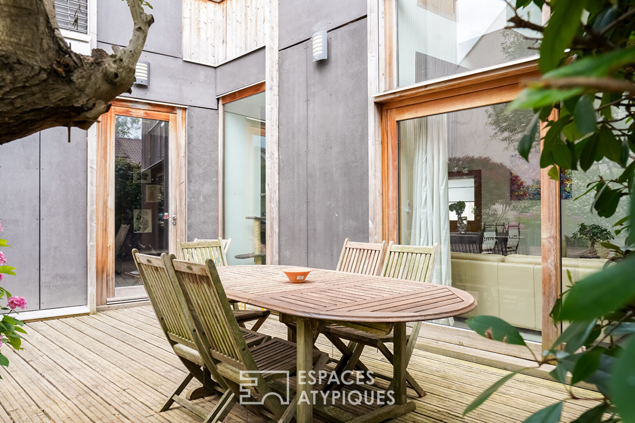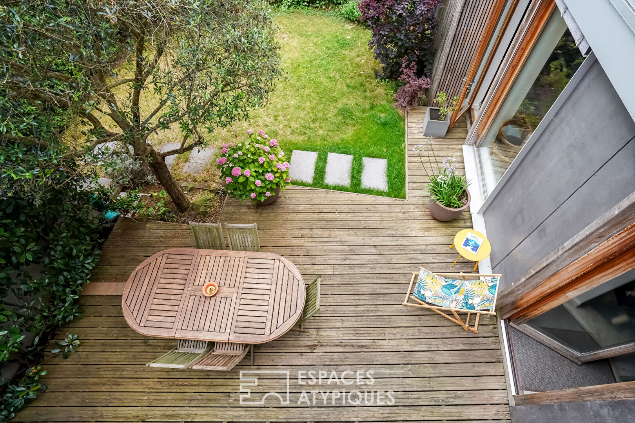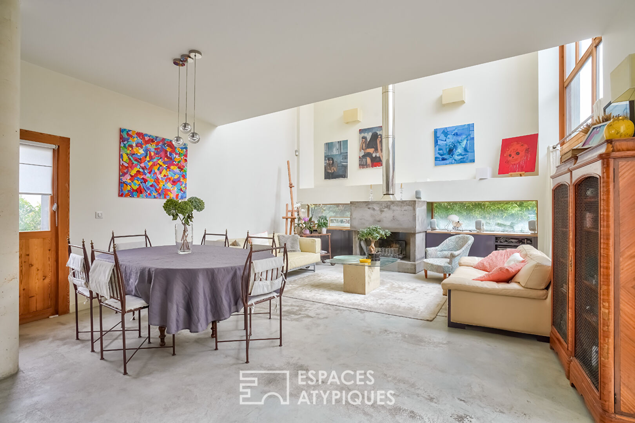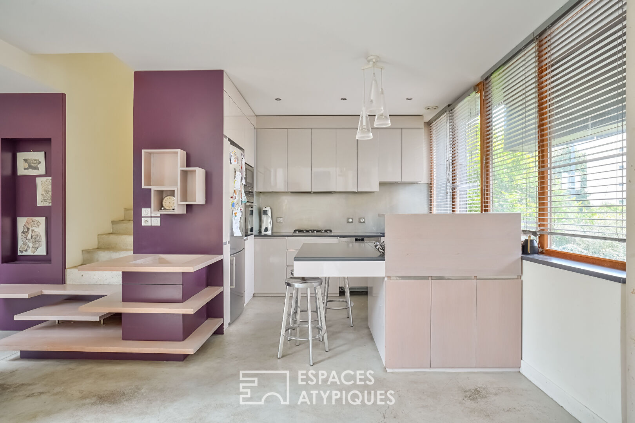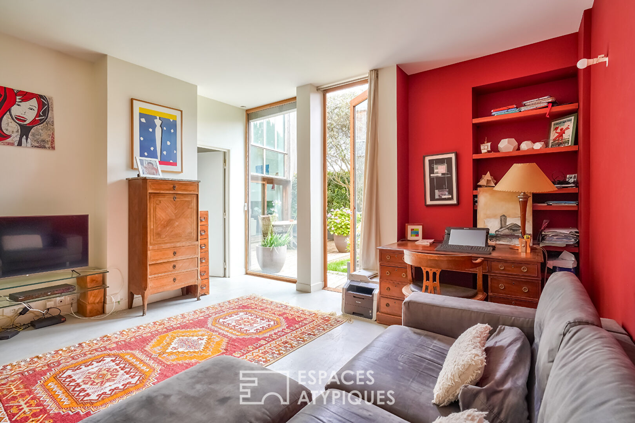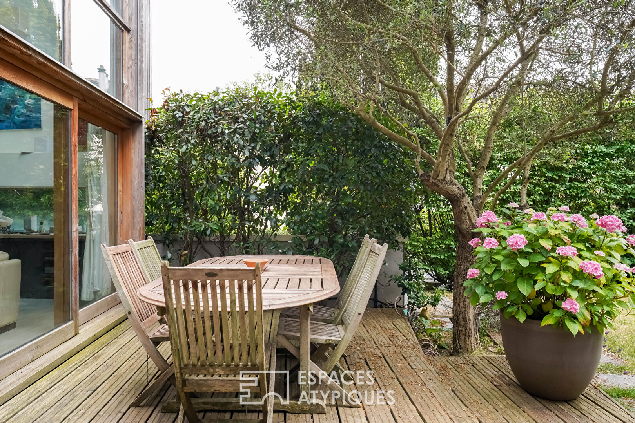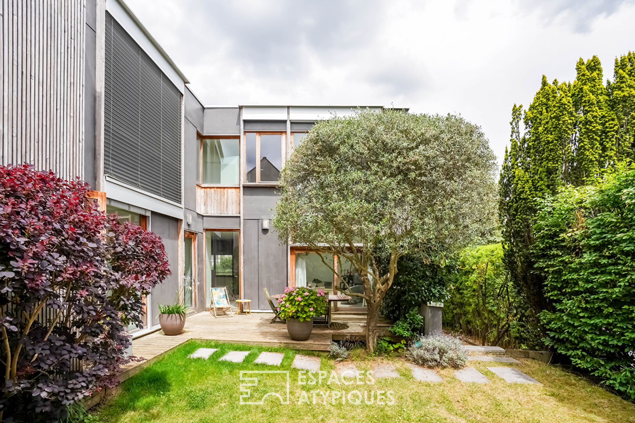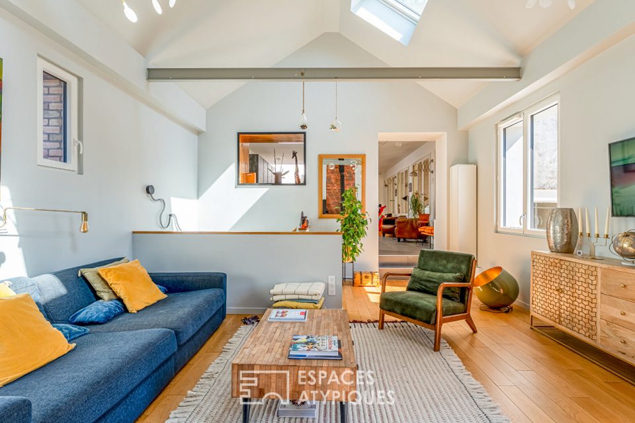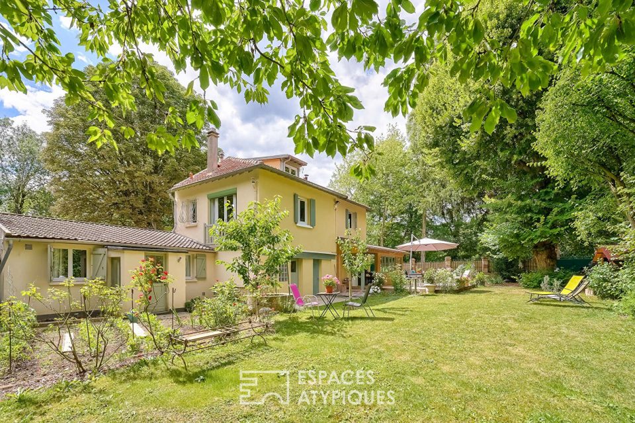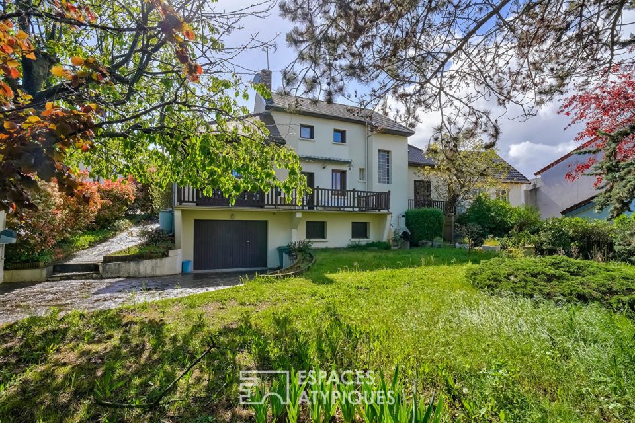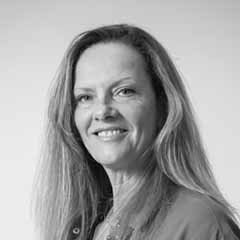
Architect’s house in a green setting
Architect’s house in a green setting
Located in the town of Fontenay-aux-Roses, in a residential area a stone’s throw from the Coulée Verte, this architect-designed house built in 2012 extends over 180 m² and rests on landscaped and wooded land of 345 m², out of sight.
Clad in wooden cladding, this superb property has been designed for perfect harmony between the interior and exterior. Equipped with modern and comfortable equipment, it stands out for its low energy consumption (THPE2013 Label and THQE standards), its brightness and the quality of its installations.
As you cross the threshold, a welcoming entrance guides you into a vast living space. This cathedral living room, bathed in light, is decorated with a fireplace to warm up your winter evenings. The kitchen, elegant and functional, is fully equipped. A 20 m² bedroom completes this level. Each room opens onto the terrace and the garden, where a beautiful olive tree stands.
Upstairs, a landing leads to the sleeping area, including two bedrooms with their shower room as well as a master suite with its dressing room.
The basement, a real hidden treasure, offers a beautiful 25 m² room with multiple possibilities: storage space, laundry room, boiler room.
Additional information
- 5 rooms
- 4 bedrooms
- 1 bathroom
- 2 shower rooms
- 1 floor in the building
- Outdoor space : 345 SQM
- Property tax : 3 272 €
Energy Performance Certificate
- A
- B
- 88kWh/m².an17*kg CO2/m².anC
- D
- E
- F
- G
- A
- B
- 17kg CO2/m².anC
- D
- E
- F
- G
Estimated average amount of annual energy expenditure for standard use, established from energy prices for the year 2024 : between 1120 € and 1560 €
Agency fees
-
The fees include VAT and are payable by the vendor
Mediator
Médiation Franchise-Consommateurs
29 Boulevard de Courcelles 75008 Paris
Information on the risks to which this property is exposed is available on the Geohazards website : www.georisques.gouv.fr
