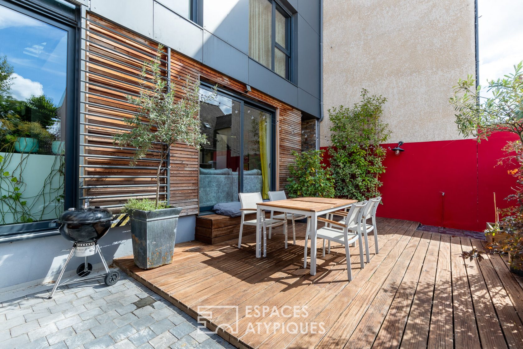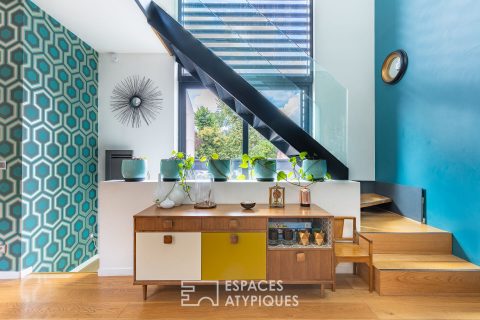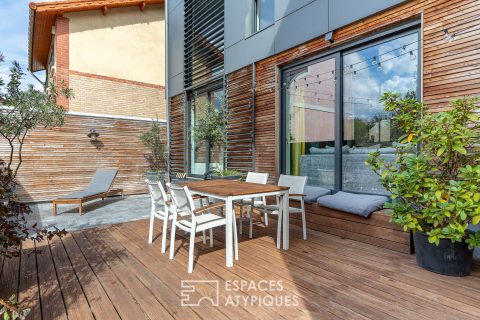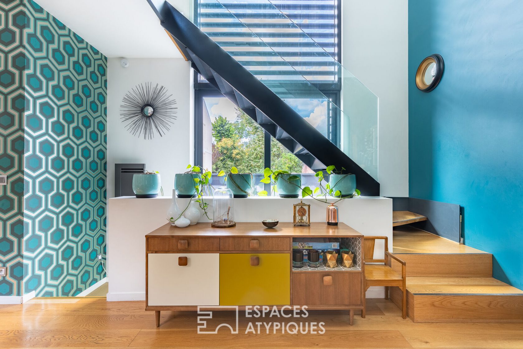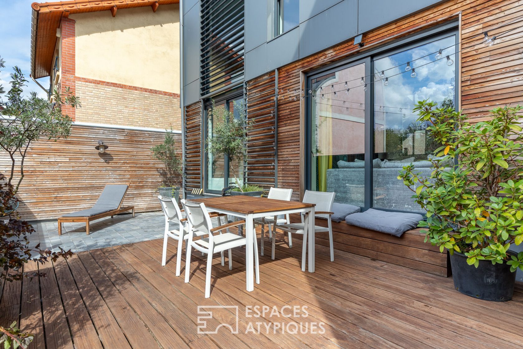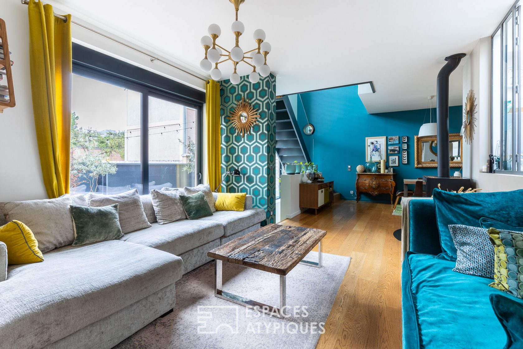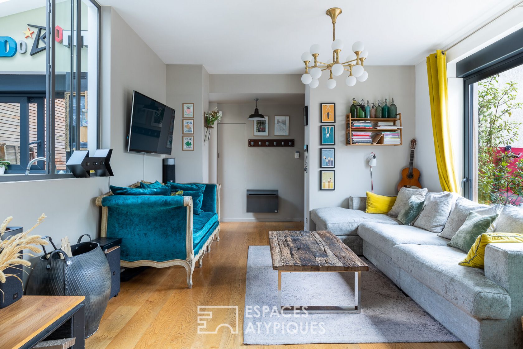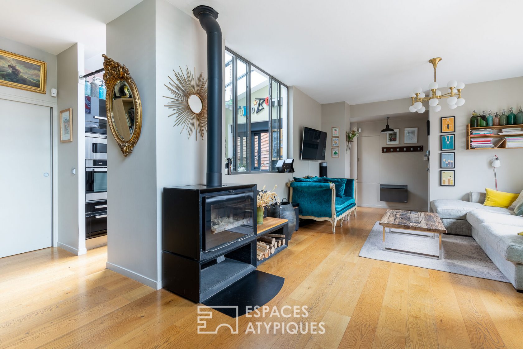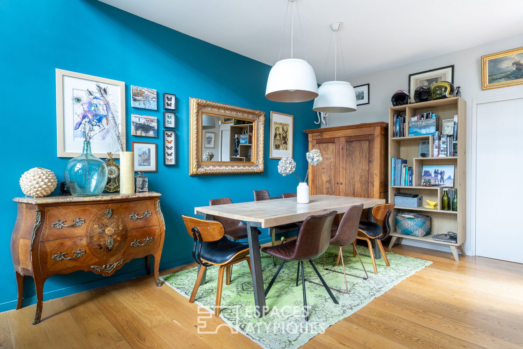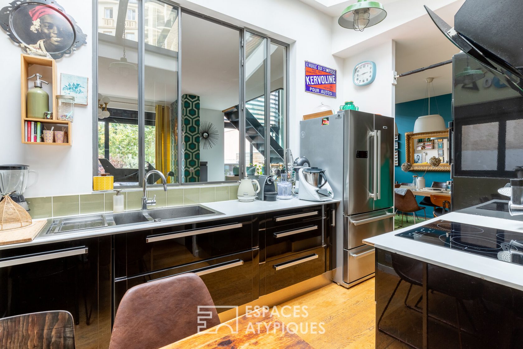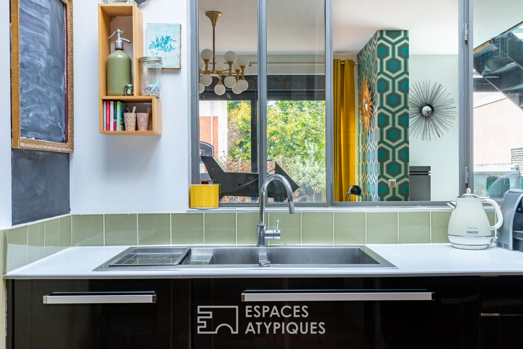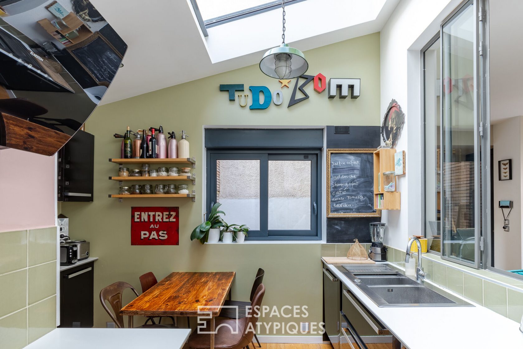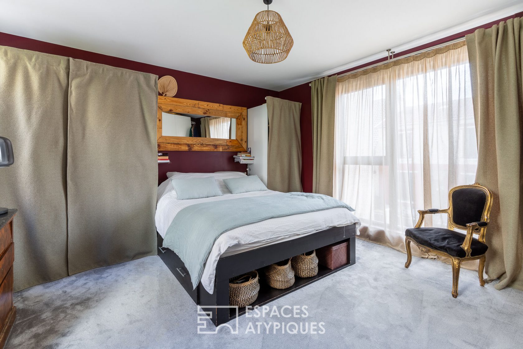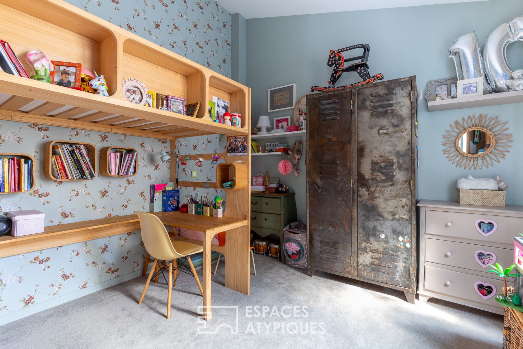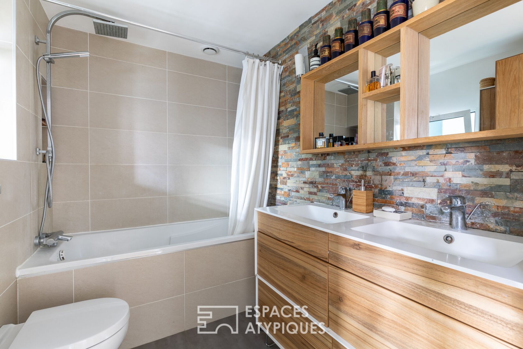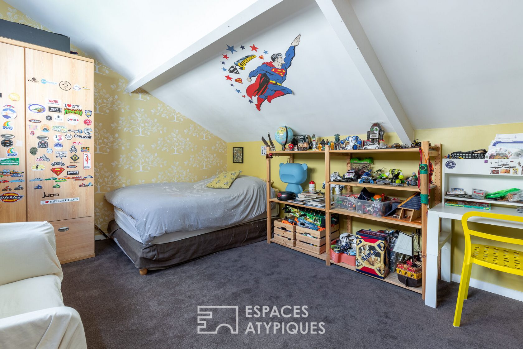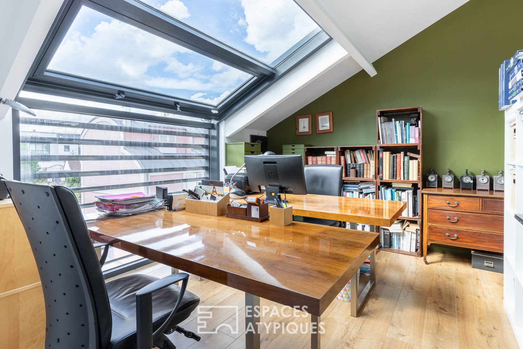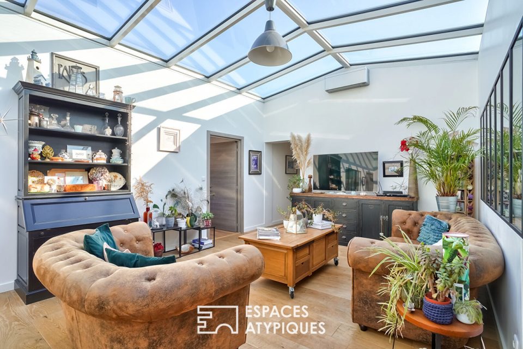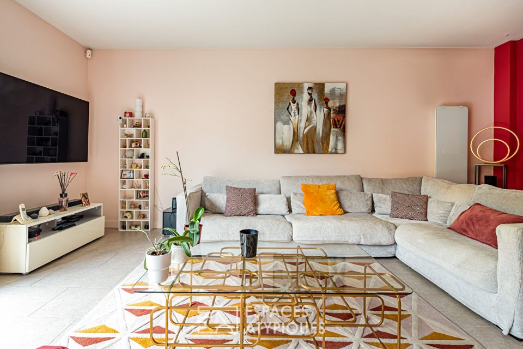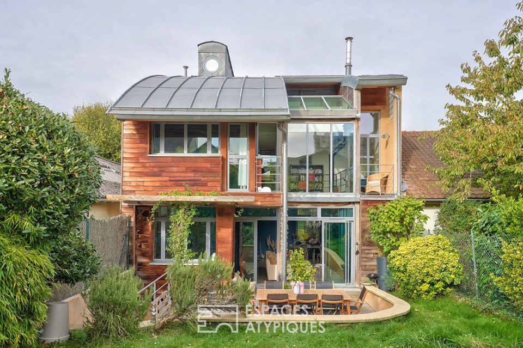
Loft-style architect house with terrace
Ideally located in a sought-after area and in the middle of a private driveway, in a quiet area, this 145 m2 wood and resin frame loft-style house completely renovated by an architect is developed on two levels and benefits from a 50 m2 exposed terrace.
From the entrance the tone is set: light, volume and modernity.
Thanks to the large windows above the kitchen and facing the living room, the living space is bathed in light. A wood stove sits in the center of the room and warms the atmosphere.
A bathroom with toilet and dressing room completes this level.
By a sleek staircase with a glass balustrade, you reach two bedrooms, including a master bedroom with large walk-in closets, which share a bathroom.
The second level houses a well-appointed office space and a large bedroom.
On the lower level, a bedroom with window and a cellar complete the property.
Outdoor parking.
Tramway T2 – Les Fauvelles with access to La Défense in 5 mins and Gare de la Garenne Colombes or Courbevoie 10 mins on foot – Line J with access to Gare St Lazare in 10 mins.
Additional information
- 6 rooms
- 4 bedrooms
- 2 bathrooms
- Outdoor space : 50 SQM
- Property tax : 1 243 €
- Proceeding : Non
Energy Performance Certificate
- A <= 50
- B 51-90
- C 91-150
- D 151-230
- E 231-330
- F 331-450
- G > 450
- A <= 5
- B 6-10
- C 11-20
- D 21-35
- E 36-55
- F 56-80
- G > 80
Agency fees
-
The fees include VAT and are payable by the vendor
Mediator
Médiation Franchise-Consommateurs
29 Boulevard de Courcelles 75008 Paris
Information on the risks to which this property is exposed is available on the Geohazards website : www.georisques.gouv.fr
