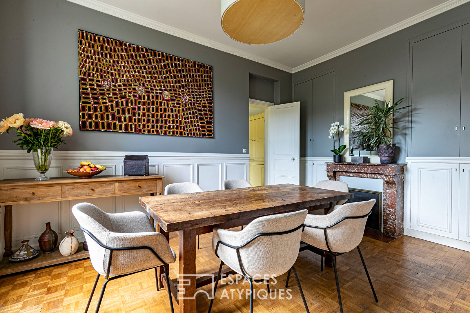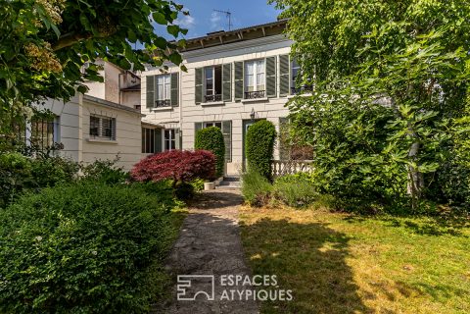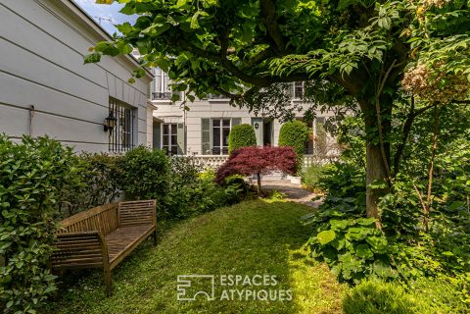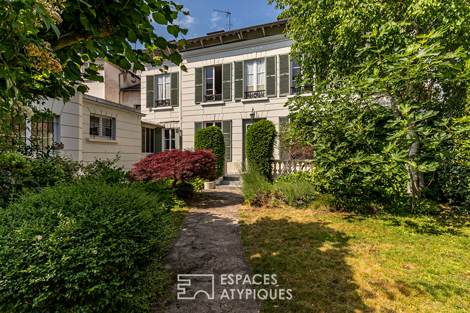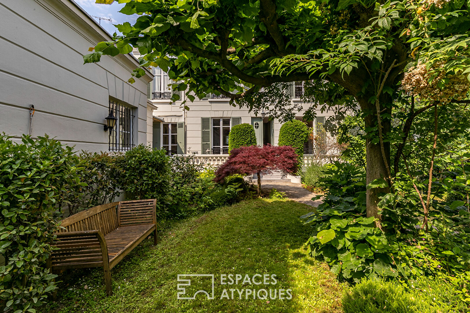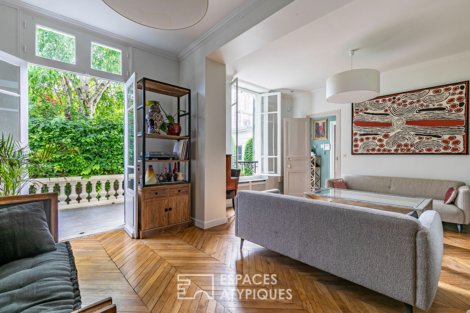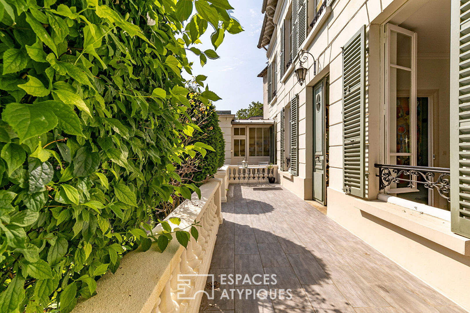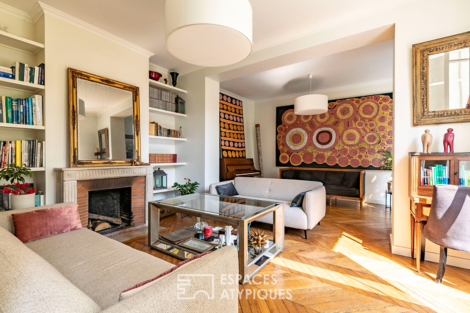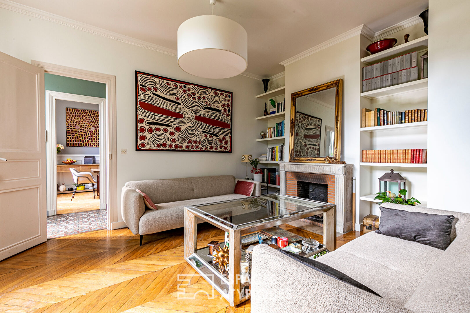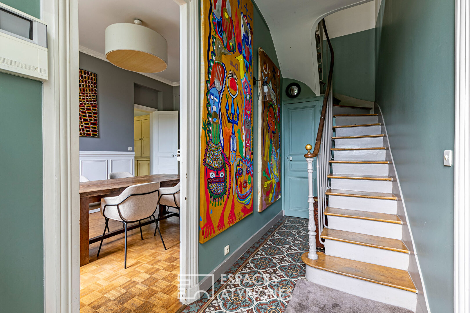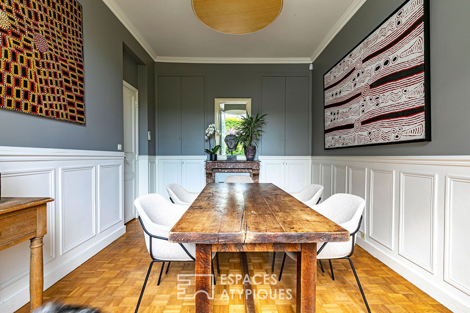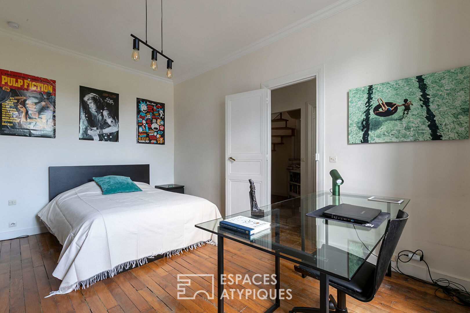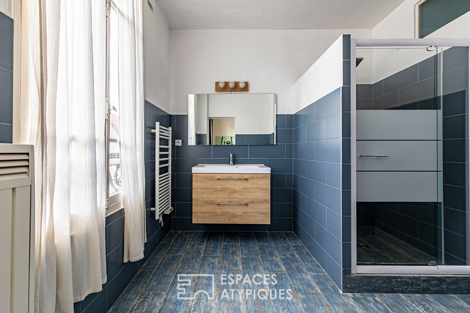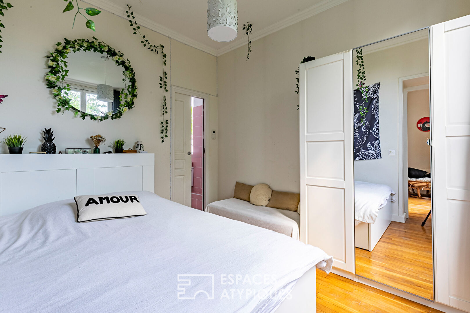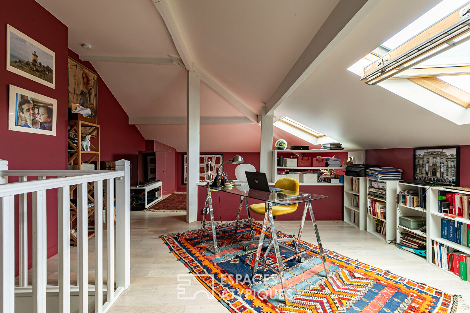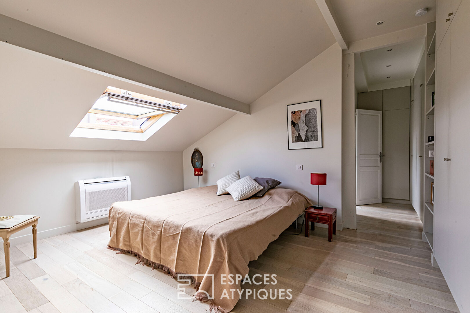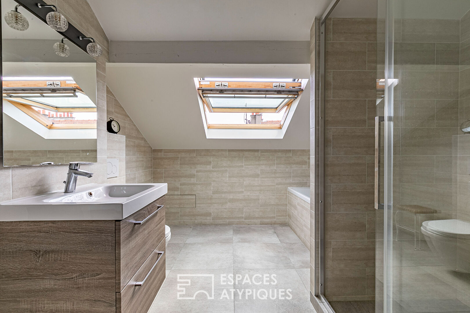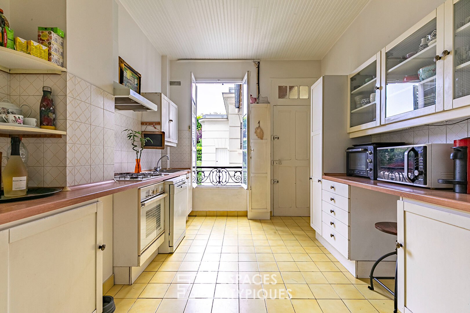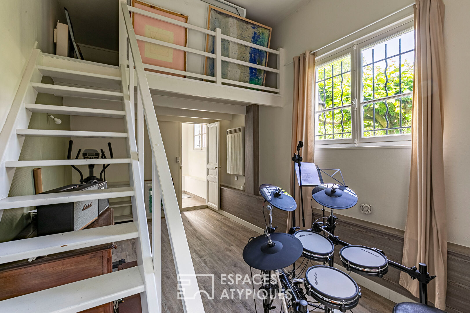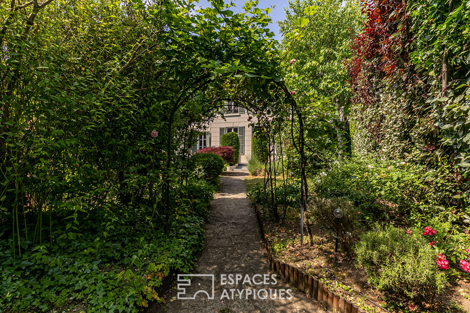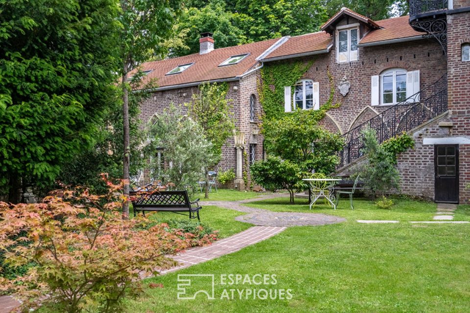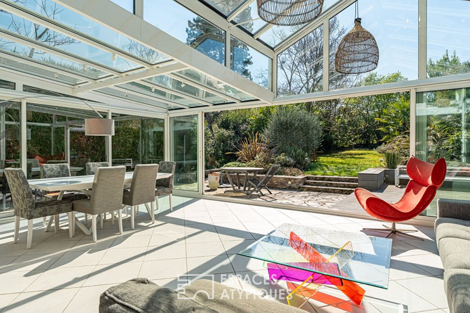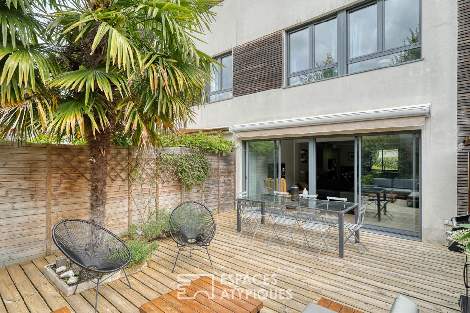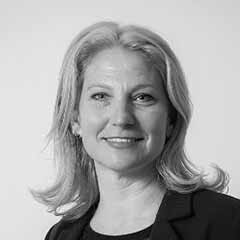
Former hunting lodge revisited
In a sought-after, quiet area, this former hunting lodge has evolved over the years into a house resembling a Provençal building of 265m2 in total (193m2 of living space) including a 27m2 outbuilding and built on a plot of 359 m2.
In front of the house, a magnificent French garden planted with a beautiful variety of shrubs and plants offers a green panorama and invites us to relax.
From the entrance, a paved path and a few steps lead you to the large terrace adorned with a magnificent balustrade. A real entrance dressed in cement tiles welcomes us and distributes pleasant living rooms in the colors of the south which benefit from a high ceiling and a solid parquet floor. On the one hand, a double living room with a period marble fireplace opening on one level onto the terrace and on the other hand a dining room with custom storage is extended by a spacious kitchen.
On the first level, a landing provides access to two “suite” style bedrooms, one with a large fitted dressing room and its adjoining shower room, the other with a large adjoining office and its bathroom.
On the second level, the parental space offers several spaces: a warm lounge dedicated to rest, an office bathed in light through the roof windows followed by the parental suite with a spacious dressing room and a bathroom. This level offers the possibility of creating a fourth bedroom.
On the side of the house and through the kitchen, there is access to the outbuilding which has a kitchenette, a room with a mezzanine and a bathroom. It also benefits from a separate entrance and offers many possibilities of assignment.
The basement with a large wine cellar and various storage spaces allows for multiple layouts. A location for a car and a two-wheeler complete the package.
The location, charm and potential make it a unique place at the gates of La Défense and Paris.
T2 – Les Fauvelles station 400 meters away – with access to La Défense in 5 minutes. Line L – Gare de la Garenne Colombes access to Gare Saint Lazare in 10 mins.
ENERGY CLASS: G / CLIMATE CLASS: C. Estimated average amount of annual energy expenditure for standard use, based on energy prices for the year 2021: between €5,190 and €7,070 per year.
Additional information
- 7 rooms
- 5 bedrooms
- 3 bathrooms
- 1 bathroom
- 2 floors in the building
- Outdoor space : 359 SQM
- Property tax : 2 466 €
Energy Performance Certificate
- A
- B
- C
- D
- E
- F
- 441kWh/m².an14*kg CO2/m².anG
- A
- B
- 14kg CO2/m².anC
- D
- E
- F
- G
Estimated average amount of annual energy expenditure for standard use, established from energy prices for the year 2021 : between 5190 € and 7070 €
Agency fees
-
The fees include VAT and are payable by the vendor
Mediator
Médiation Franchise-Consommateurs
29 Boulevard de Courcelles 75008 Paris
Information on the risks to which this property is exposed is available on the Geohazards website : www.georisques.gouv.fr
