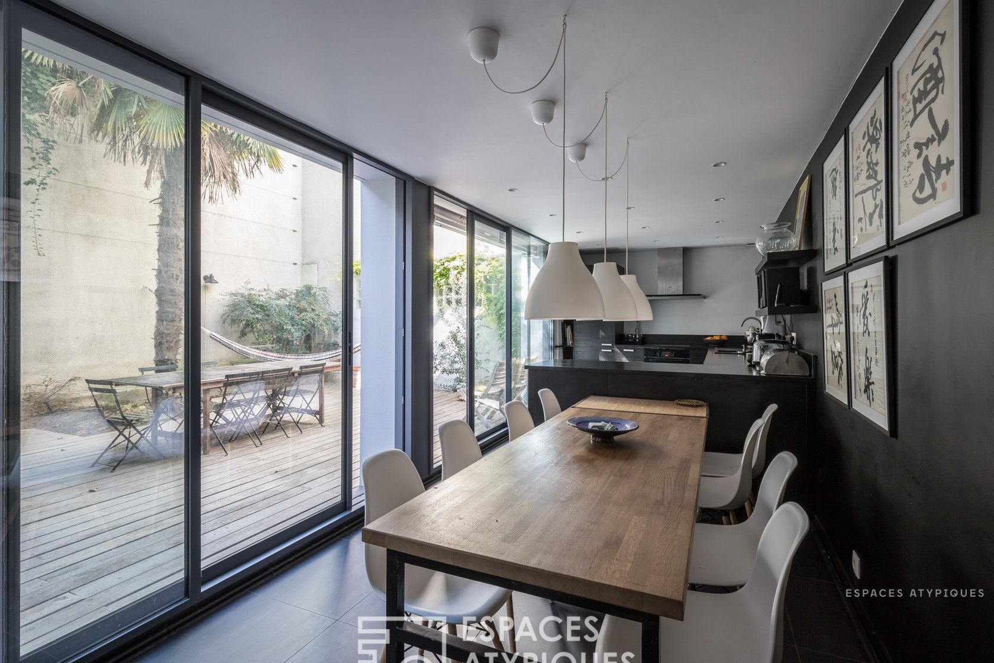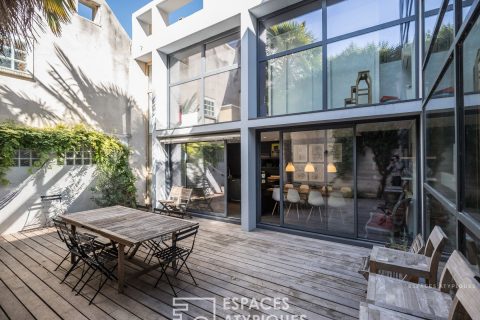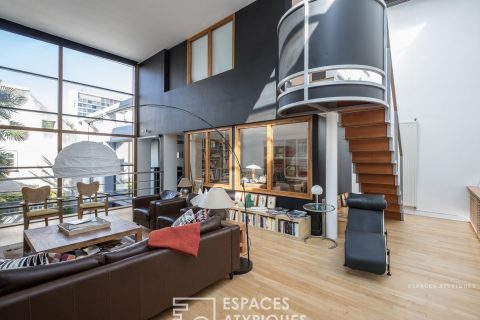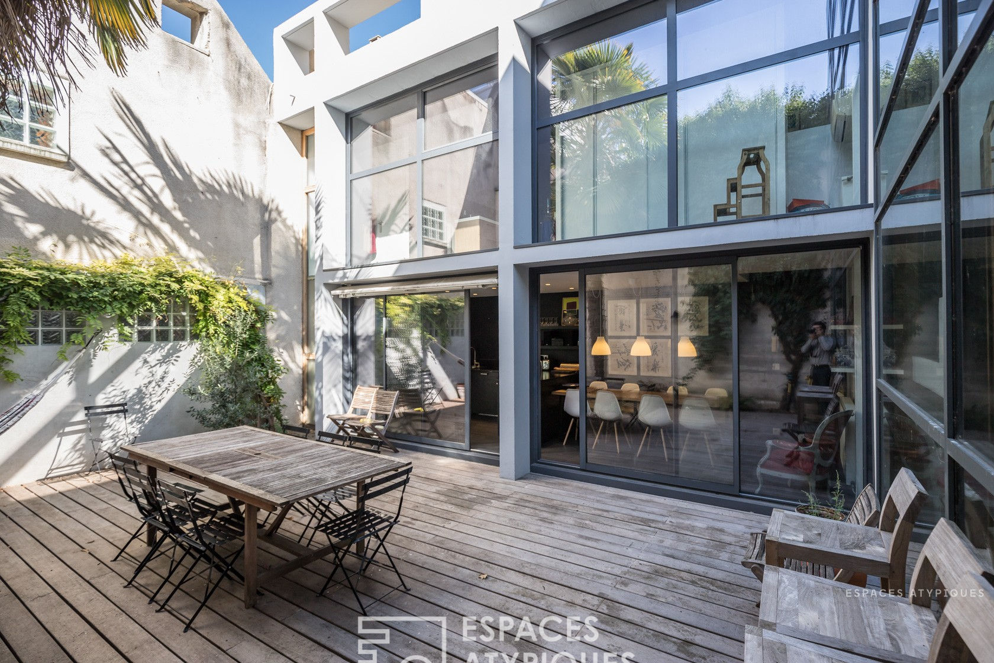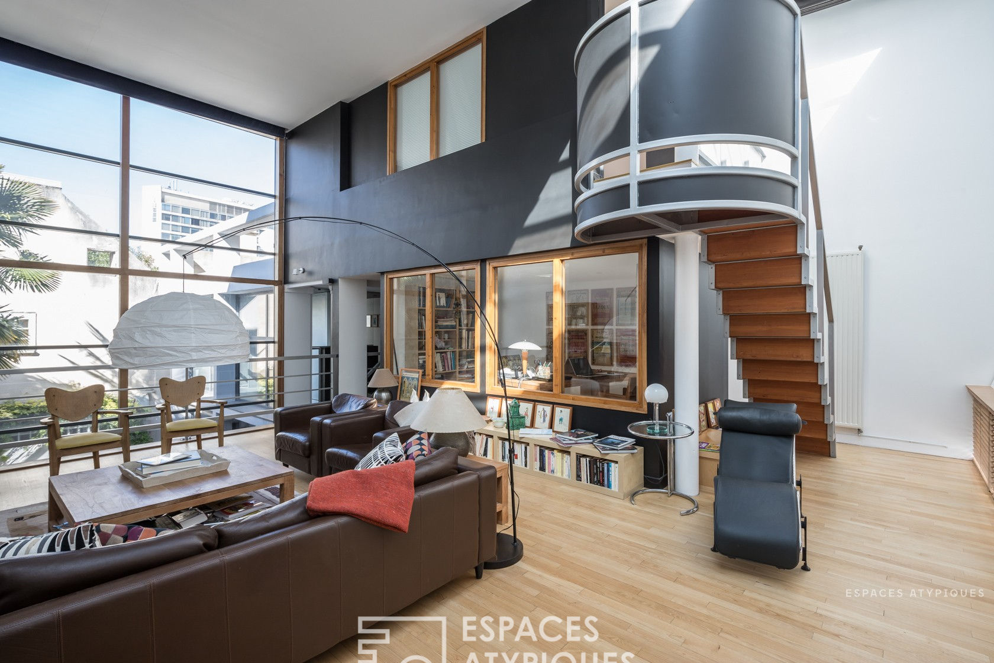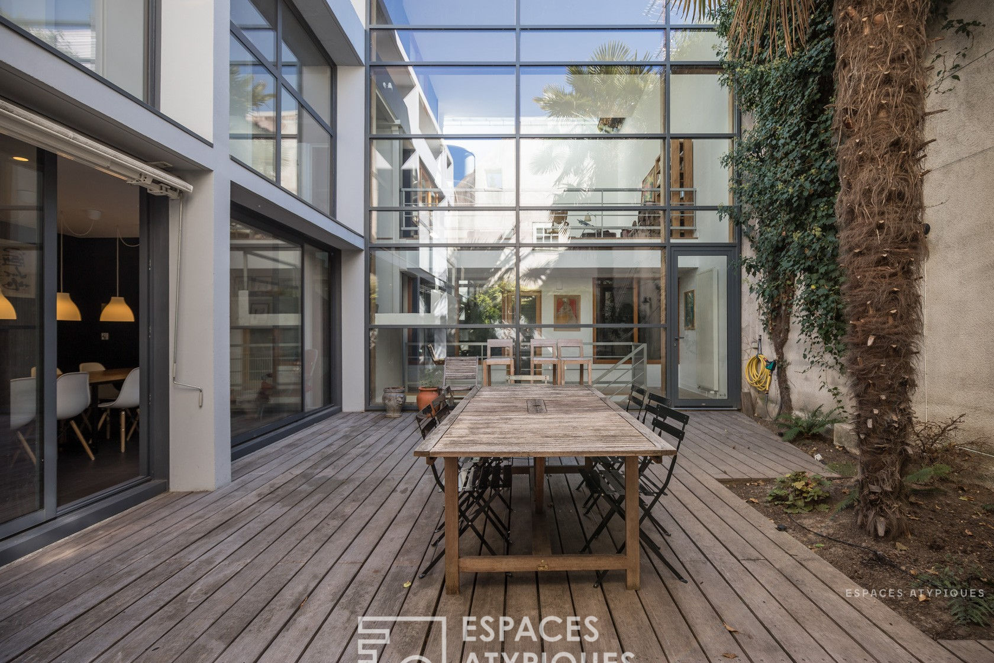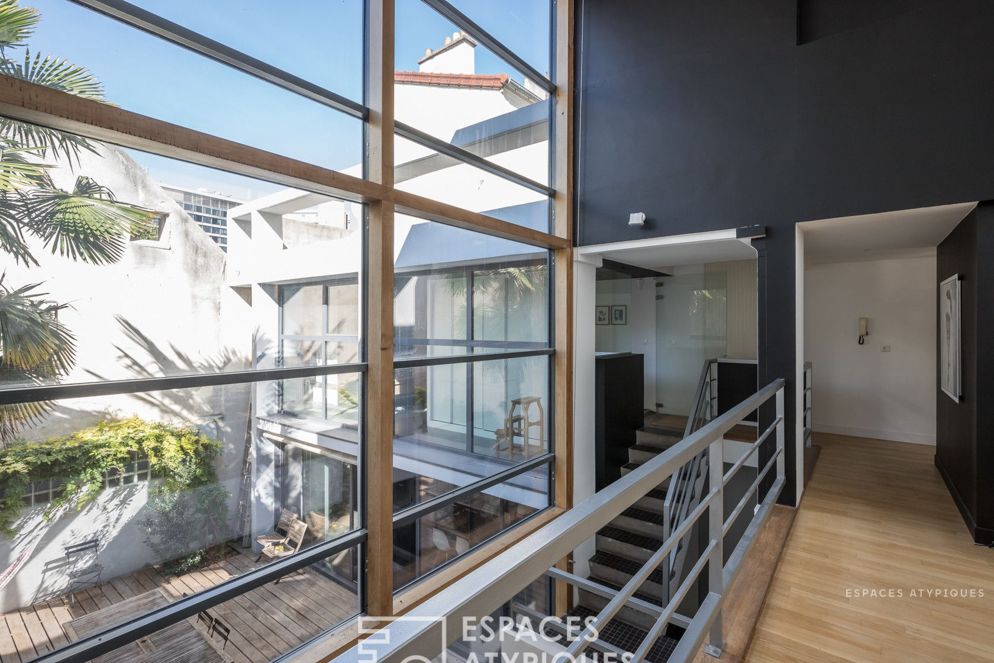
Modern house with interior garden and terrace
Located in the district of the Town Hall and overlooking a quiet street, contemporary house of 260m2 signed by a renowned architect, with interior garden and terrace.
This house is composed, on the ground floor, of an entrance, a bedroom with shower room and a kitchen with dining area opening on the outside space of 50m2. The first level includes a large living room enjoying a double height under ceiling, garden view and a skylight. Also a shower room and an office.
The last level houses a bedroom with terrace of 20m2 and panoramic view. The converted basement distributes a home cinema, a beautiful bedroom with office area and a laundry room with shower. The 9m high glass facade has been designed to bring maximum brightness to the home in an in-out spirit.
A spacious garage completes the set.
Metro Malakoff – Vanves plateau 550m.
Additional information
- 7 rooms
- 4 bedrooms
- Proceeding : Non
Energy Performance Certificate
- A <= 50
- B 51-90
- C 91-150
- D 151-230
- E 231-330
- F 331-450
- G > 450
- A <= 5
- B 6-10
- C 11-20
- D 21-35
- E 36-55
- F 56-80
- G > 80
Agency fees
-
The fees include VAT and are payable by the vendor
Mediator
Médiation Franchise-Consommateurs
29 Boulevard de Courcelles 75008 Paris
Information on the risks to which this property is exposed is available on the Geohazards website : www.georisques.gouv.fr
