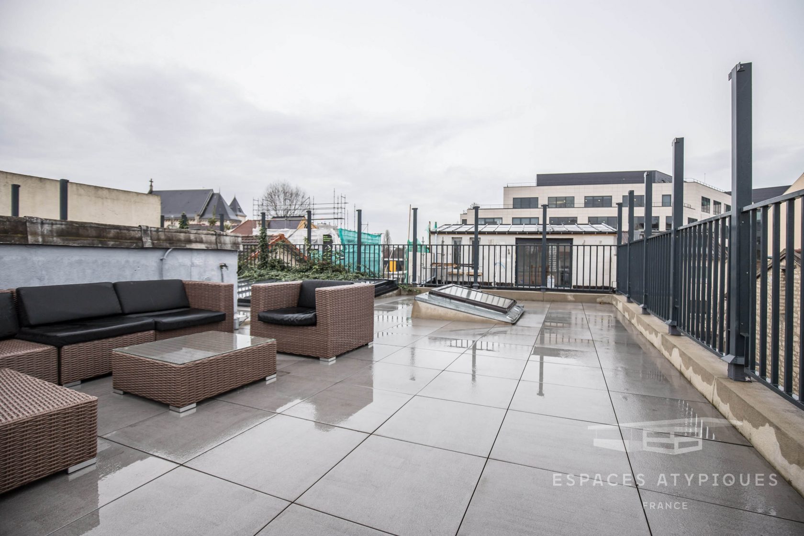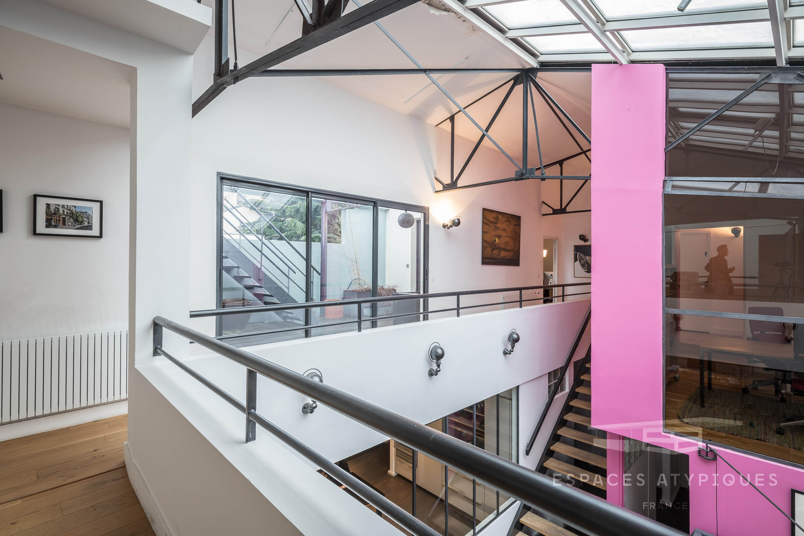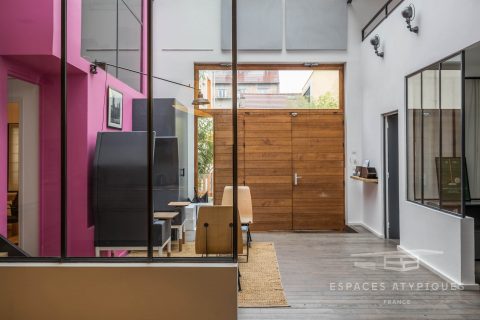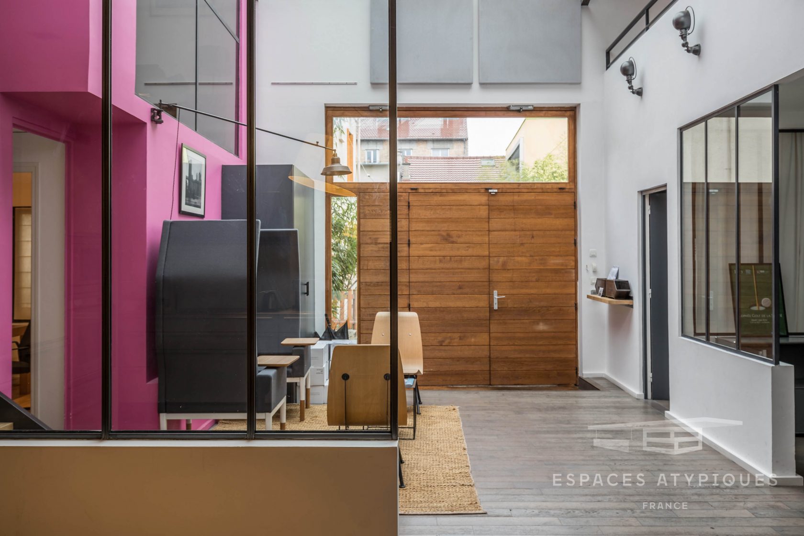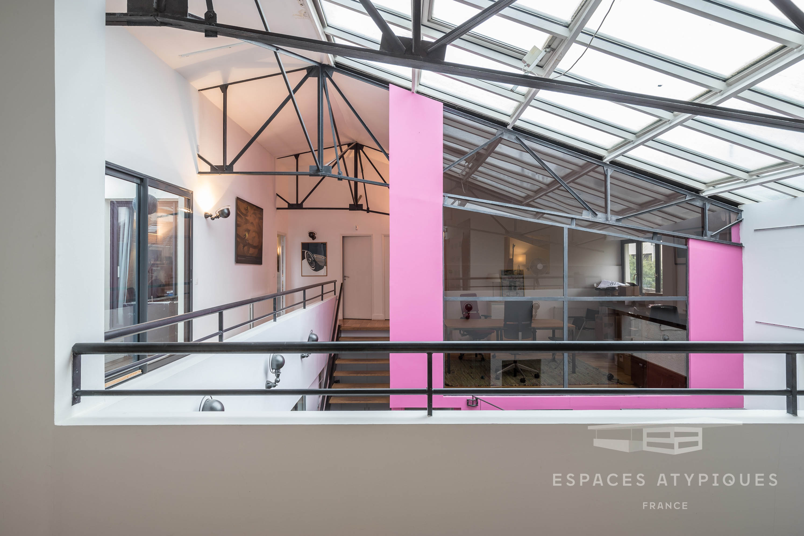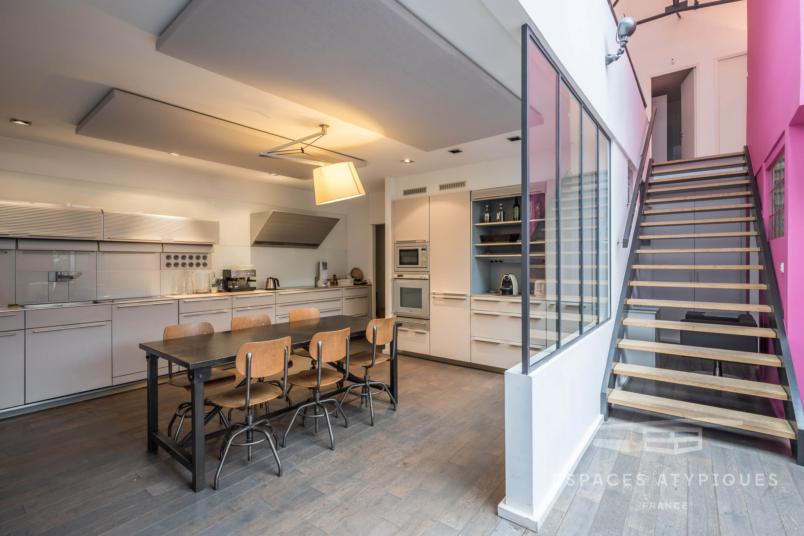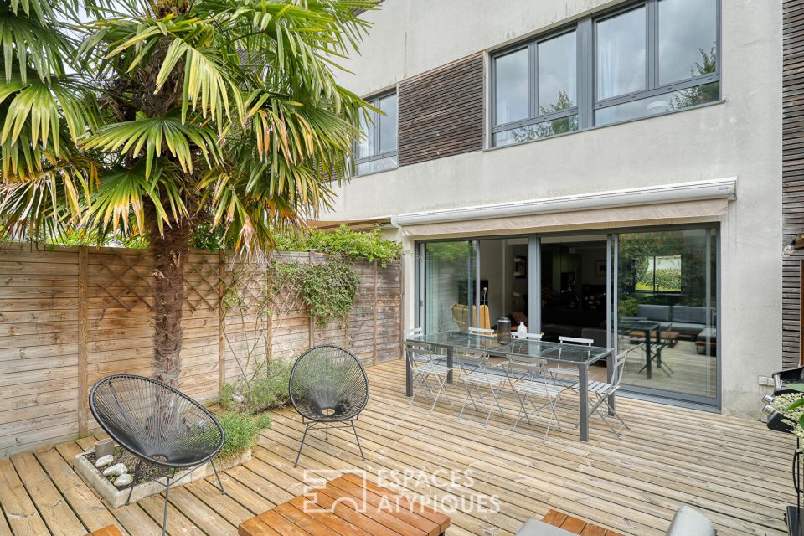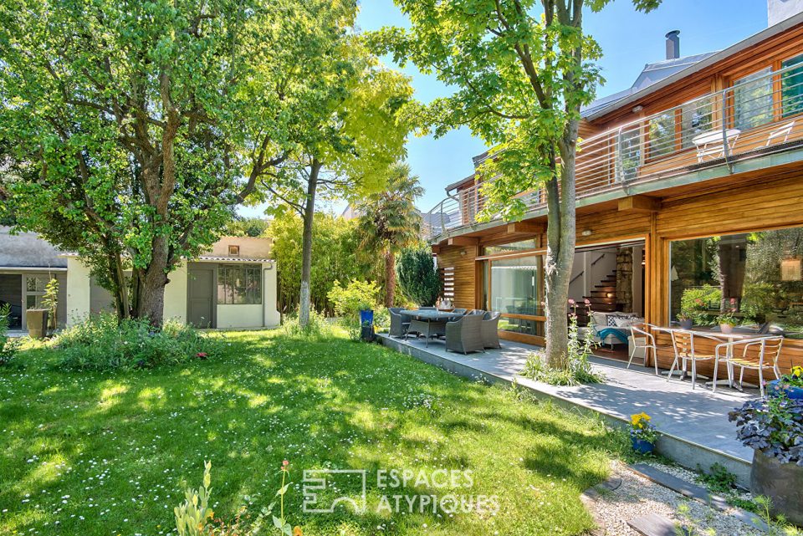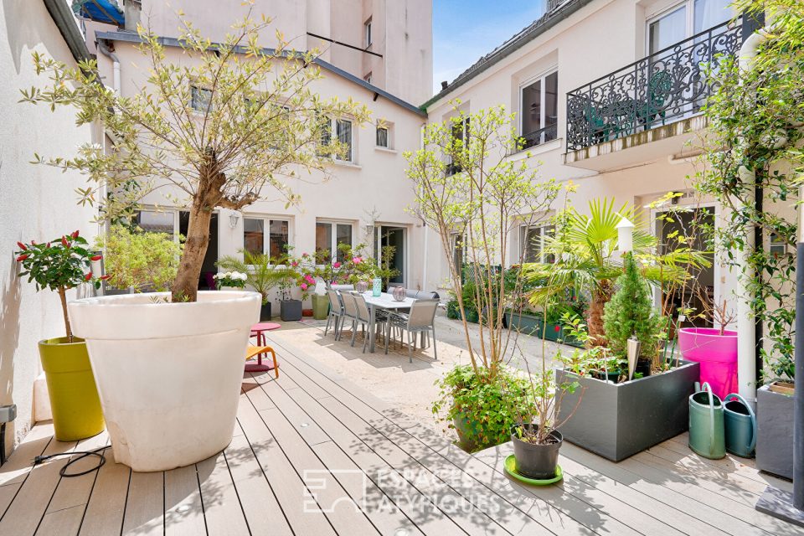
Family loft in an old hangar with roof terrace
This former hangar has been completely rehabilitated into a loft of 300 m² with terrace of 20 m² and roof terrace of 50 m².
It now hosts offices but is made for a family. On the ground floor, the spectacular entrance bathed in light thanks to the skylight offers a double height and an overview revealing the structure in metal trusses. It serves several spaces including an open space with another part in double-height, a room today separated by a glass roof and a semi-open dining kitchen Bulthaup.
This level also has a bedroom, a bathroom and separate toilet. The floor consists of five other bedrooms including a master suite with dressing room and bathroom with shower and bath. Two of the bedrooms overlook a 20 m² terrace. A bathroom and two independent toilets come to decorate this level with pretty perspectives and plunging views.
To complete the whole, this family loft also offers a roof terrace of about 50 m², a double garage and a laundry room.
Transilien Montparnasse at 100 meters and metro Malakoff / Rue Etienne Dolet at 500 meters
Additional information
- 8 rooms
- 6 bedrooms
- 2 bathrooms
- Parking : 2 parking spaces
- Proceeding : Non
Energy Performance Certificate
- A <= 50
- B 51-90
- C 91-150
- D 151-230
- E 231-330
- F 331-450
- G > 450
- A <= 5
- B 6-10
- C 11-20
- D 21-35
- E 36-55
- F 56-80
- G > 80
Agency fees
-
The fees include VAT and are payable by the vendor
Mediator
Médiation Franchise-Consommateurs
29 Boulevard de Courcelles 75008 Paris
Information on the risks to which this property is exposed is available on the Geohazards website : www.georisques.gouv.fr
