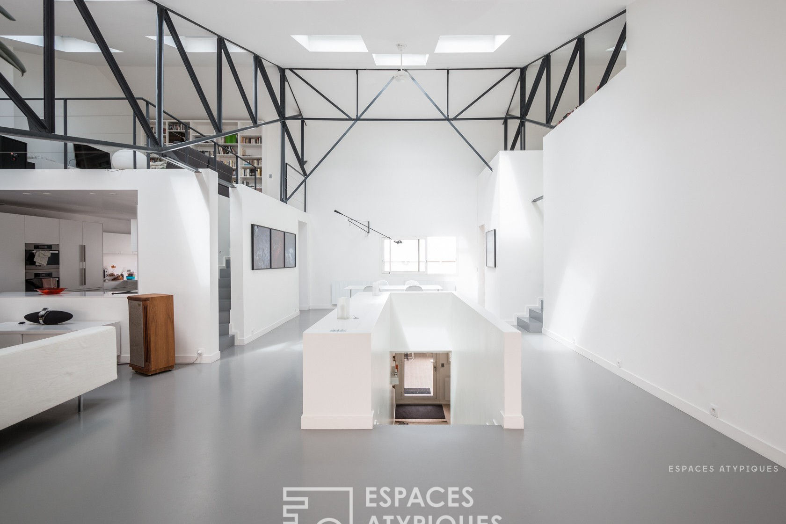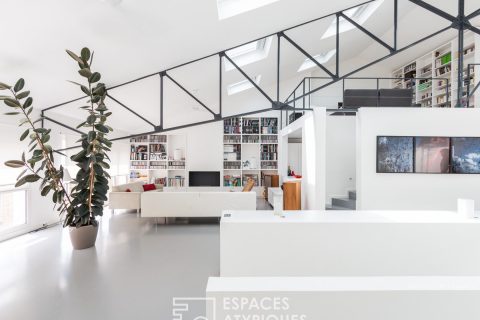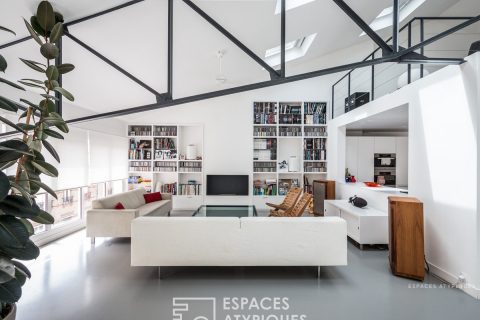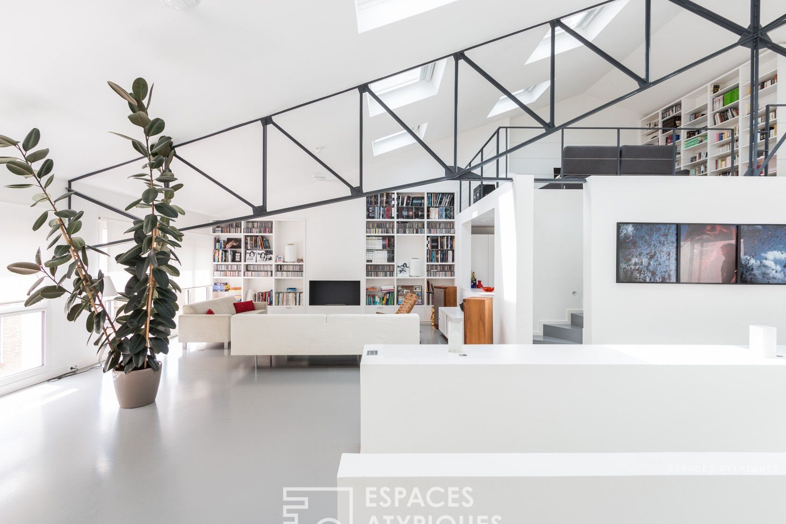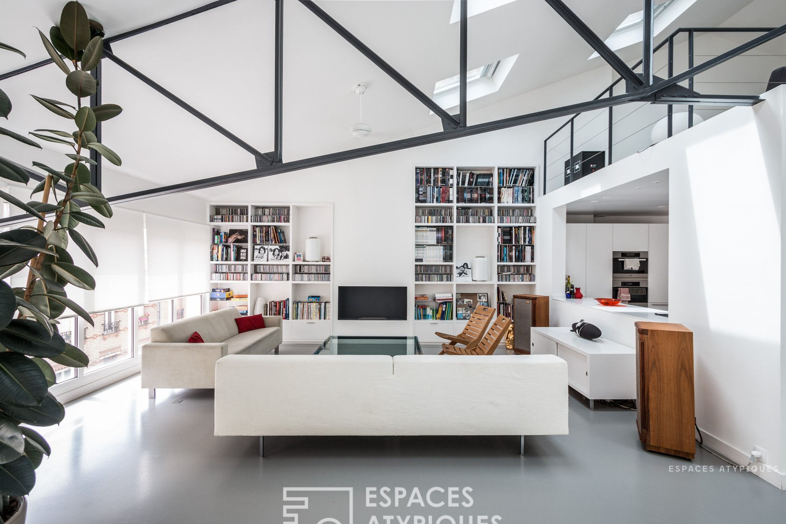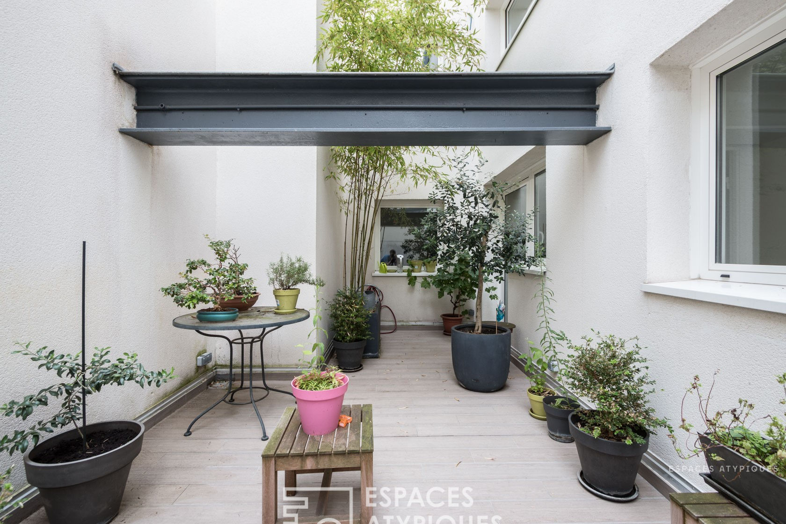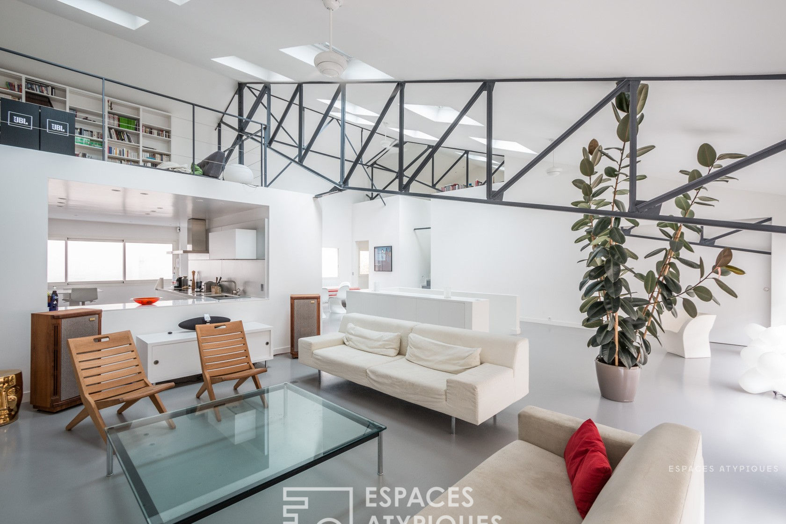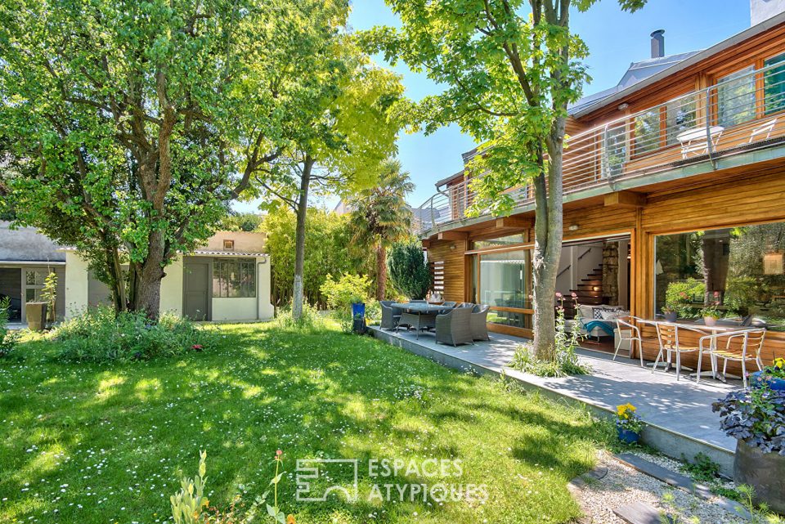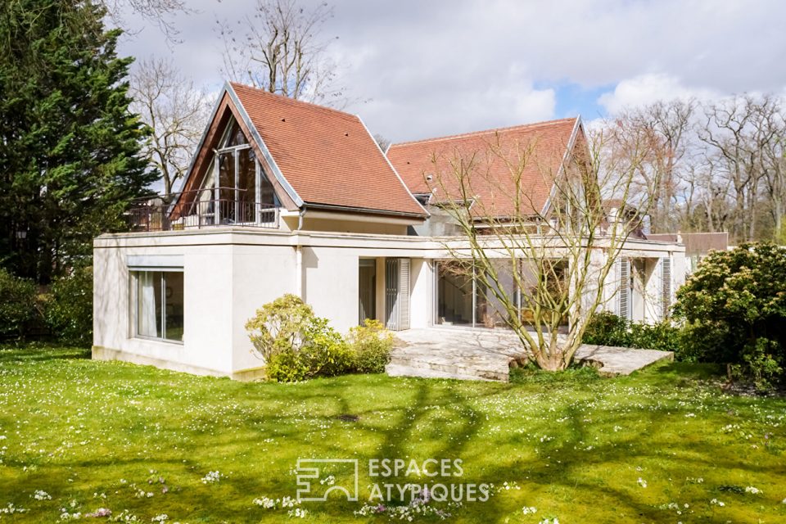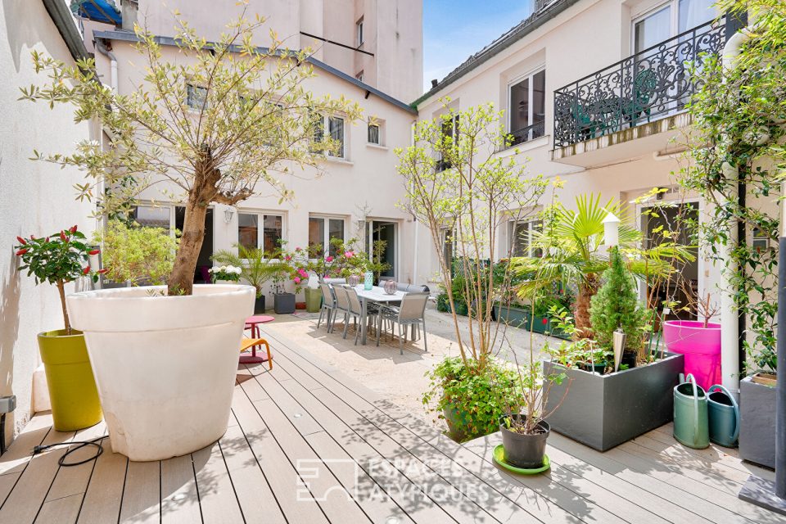
Duplex loft with terrace in former factory
Located on the edge of Montrouge, in a former factory, a superb loft for mixed use (habitation and activity) on three levels offering 311 m2 (302 m2 Carrez).
It is accessed via a terrace of 19 m2 overlooking the entrance of the loft. The first level consists of an entrance, a bedroom with laundry and bathroom, an open play area, a bathroom, a bathroom, and two other bedrooms.
The second level with very generous volume offers a very high height under roof, a living room of 79 m2, a kitchen of 19 m2 with counter completely done up and equipped with equipment of upscale, a very large master suite consisting of a bedroom of 26 m2 , A dressing of 13 m2, a toilet and a room of water / hammam of 16 m2.
Two mezzanines dominate the living room: one is dedicated to two offices with an adjoining storage room, the other to a relaxation area (library and television). Calm, space, volume, sobriety, materials and high quality services characterize this unique place. A storage room adjoining the terrace and a double parking space complete this property subject to the status of joint ownership.
Metro Mairie de Montrouge at 880 meters and Malakoff Plateau de Vanves at 970 meters.
Additional information
- 5 rooms
- 4 bedrooms
- 1 bathroom
- Floor : 1
- 1 floor in the building
- Parking : 2 parking spaces
- 10 co-ownership lots
- Annual co-ownership fees : 2 480 €
- Property tax : 2 290 €
- Proceeding : Non
Energy Performance Certificate
- A <= 50
- B 51-90
- C 91-150
- D 151-230
- E 231-330
- F 331-450
- G > 450
- A <= 5
- B 6-10
- C 11-20
- D 21-35
- E 36-55
- F 56-80
- G > 80
Agency fees
-
The fees include VAT and are payable by the vendor
Mediator
Médiation Franchise-Consommateurs
29 Boulevard de Courcelles 75008 Paris
Information on the risks to which this property is exposed is available on the Geohazards website : www.georisques.gouv.fr
