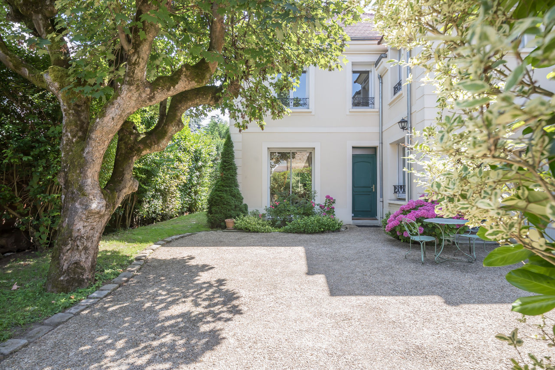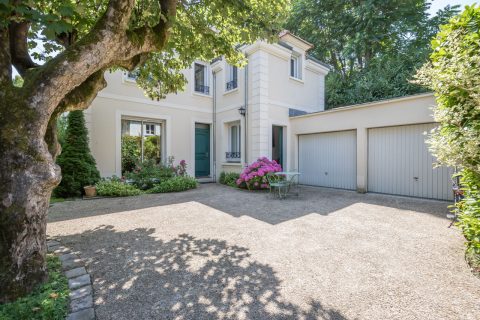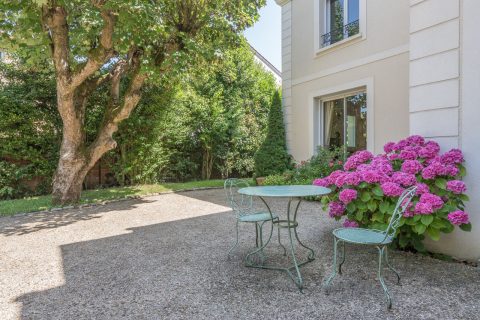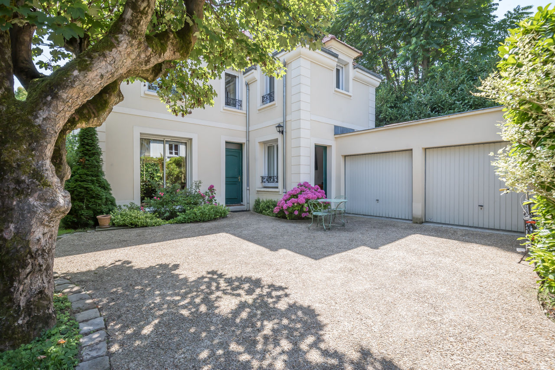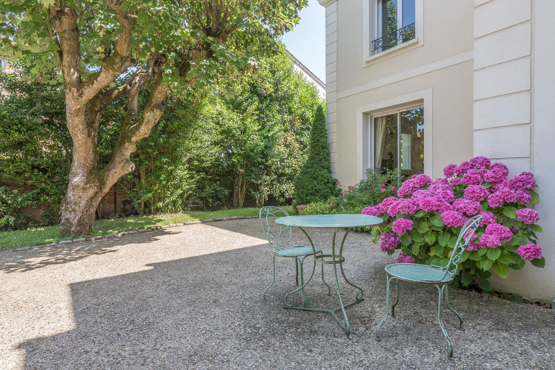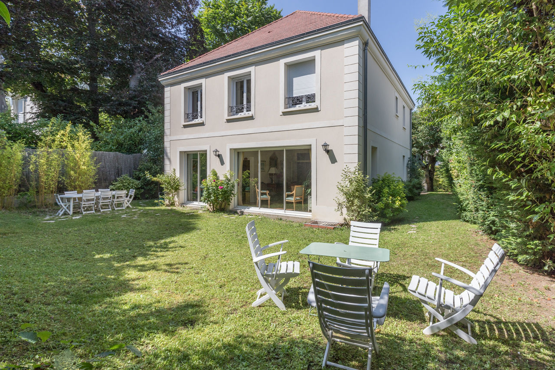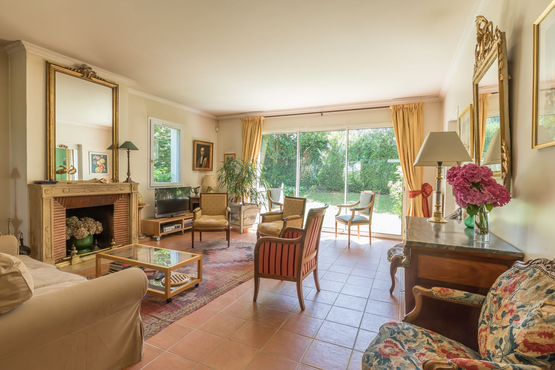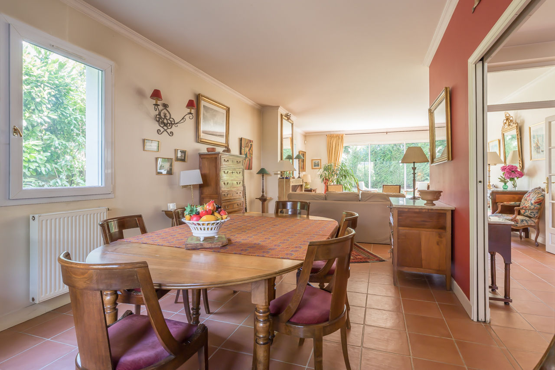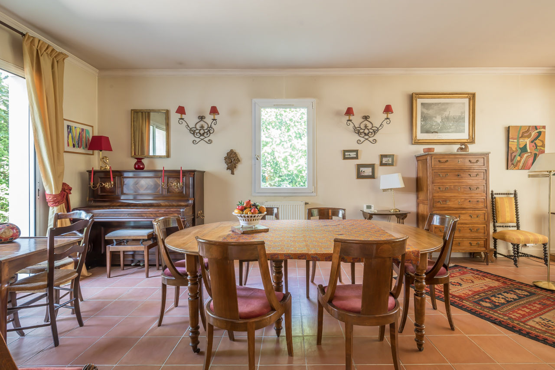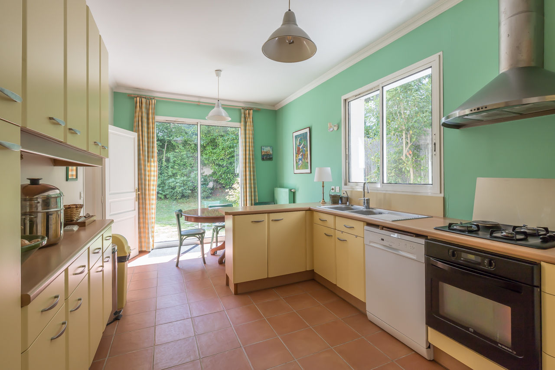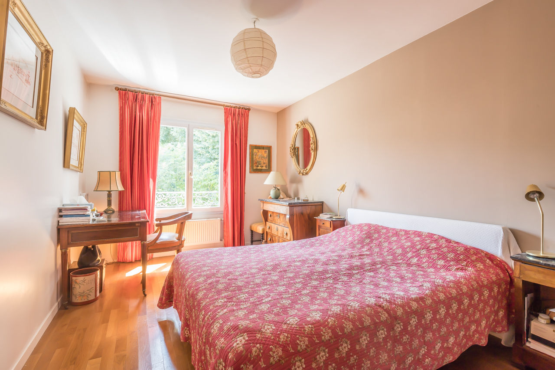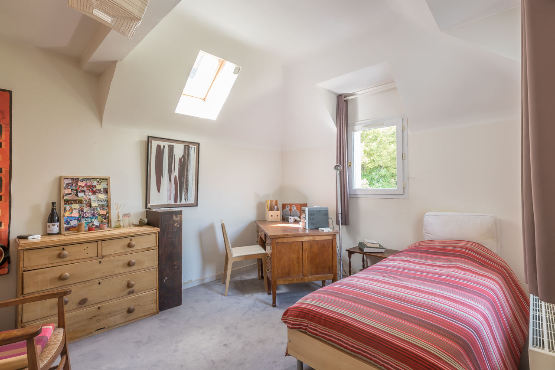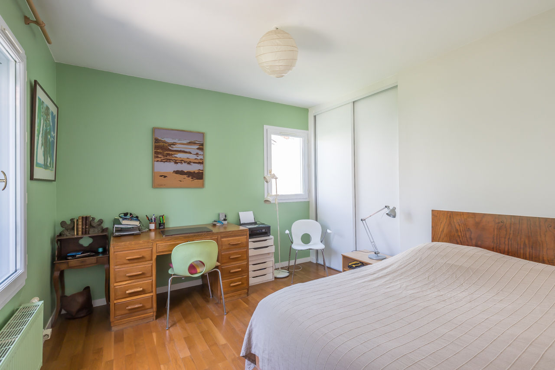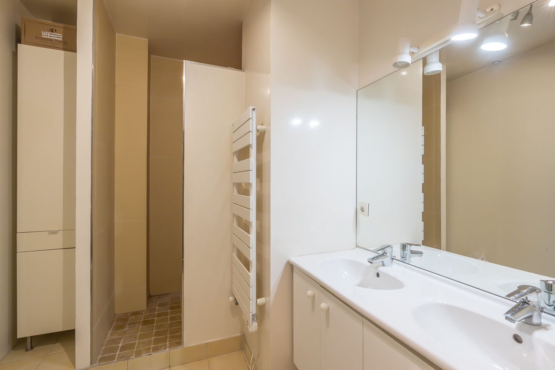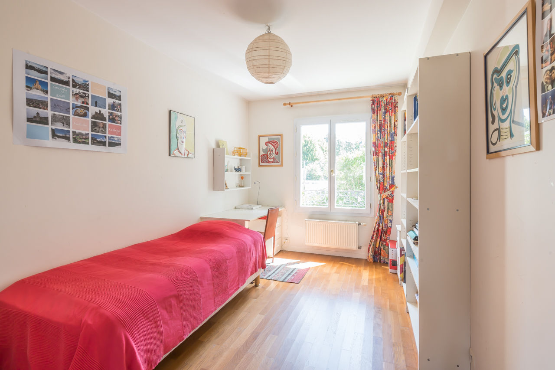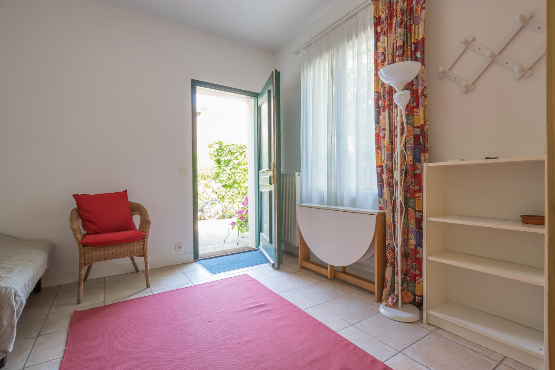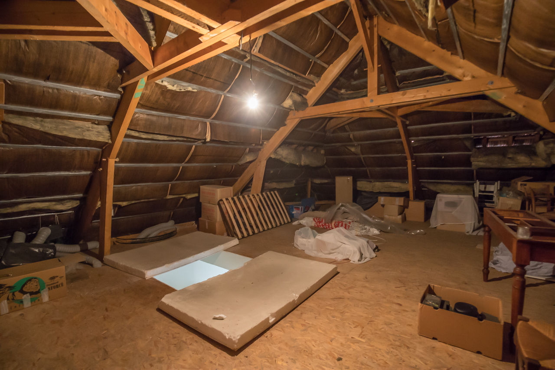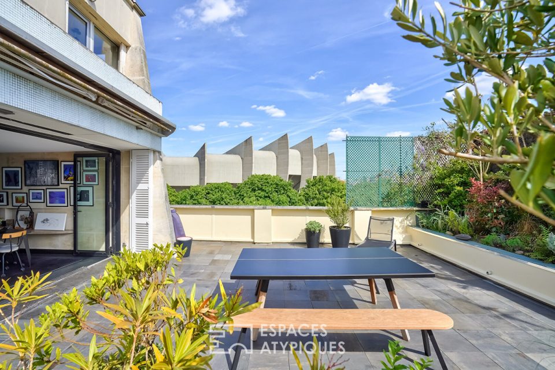
House with potential
In the immediate vicinity of the Alexandre Dumas high school and all amenities, nestled at the end of an alley, this house surrounded by a garden was built in 2001 on a plot of 620 m2 and totals 396 m2 on the ground including 252 m2 of living space. The ground floor distributes a beautiful entrance, a living room of 50 m2 facing south and extended by part of the garden, an adjoining kitchen of 18 m2, guest toilets, as well as a dressing room. An independent studio of 17sqm (reliable at the house) with bathroom and toilet complete this level. The first floor consists of five bedrooms, two dressing rooms, a bathroom, a shower room and a separate toilet. There is also access to a convertible attic with a generous volume (3.55 meters high under the roof at the ridge) with a beautiful exposed frame and an area of 92 m2 on the ground. The basement / garden level of 104 m2 (2.45 m high ceiling) with double access (from outside and inside the house) distributes a room of 52 m2 currently converted into a games room adjoining a 20 sqm storage room, a laundry room, a wine cellar and a boiler room. A double garage of 36 m2 (connectable to the studio and to the garden) completes this quality house with attractive development potential. Saint-Cloud station at 680 meters T2 Tramway Les Milons at 660 meters Contact: Julien – 06 98 46 19 75 / RSAC: 805 355 070
Additional information
- 9 rooms
- 5 bedrooms
- 3 bathrooms
- Outdoor space : 620 SQM
- Property tax : 2 739 €
- Proceeding : Non
Energy Performance Certificate
- A <= 50
- B 51-90
- C 91-150
- D 151-230
- E 231-330
- F 331-450
- G > 450
- A <= 5
- B 6-10
- C 11-20
- D 21-35
- E 36-55
- F 56-80
- G > 80
Agency fees
-
The fees include VAT and are payable by the vendor
Mediator
Médiation Franchise-Consommateurs
29 Boulevard de Courcelles 75008 Paris
Information on the risks to which this property is exposed is available on the Geohazards website : www.georisques.gouv.fr
