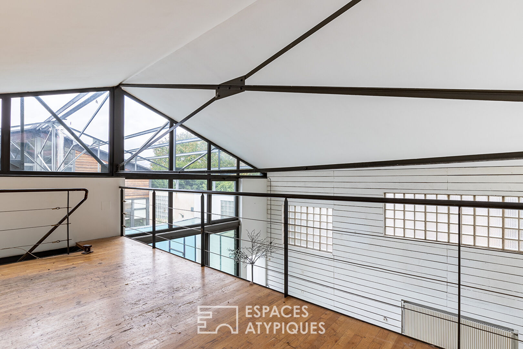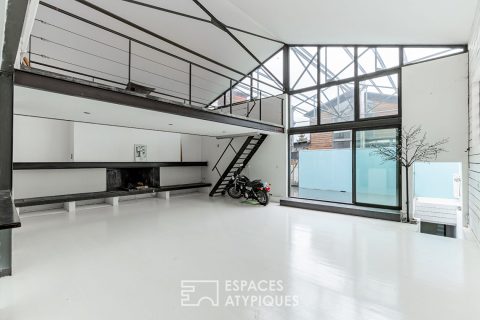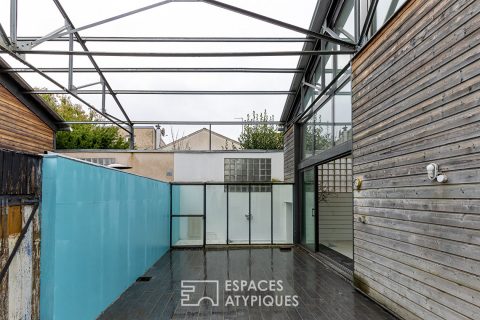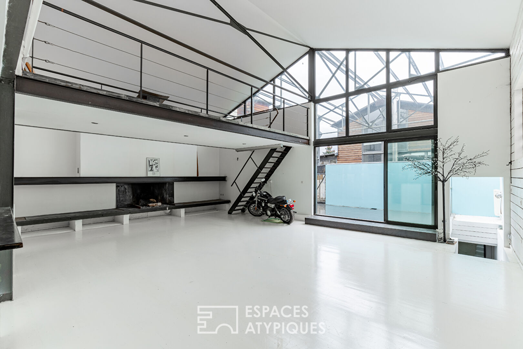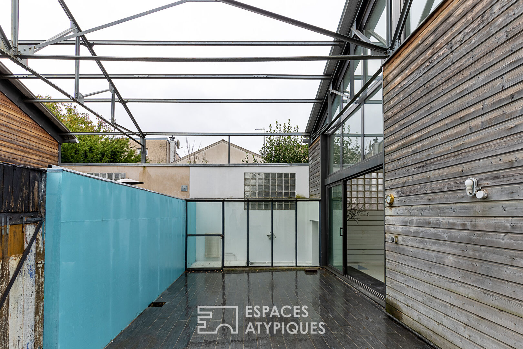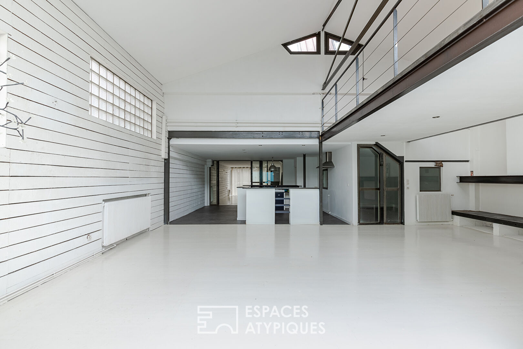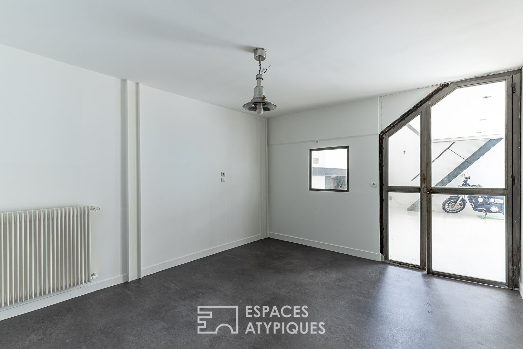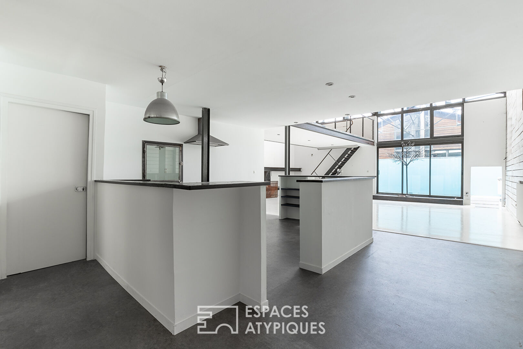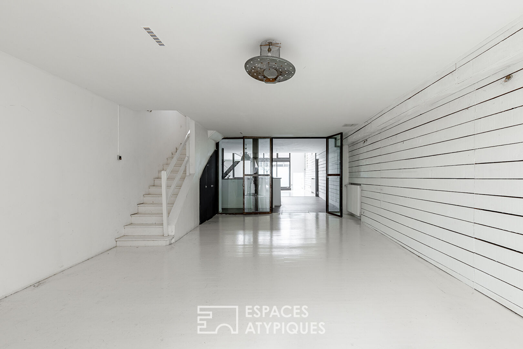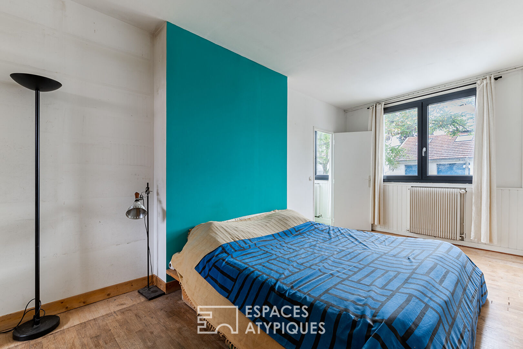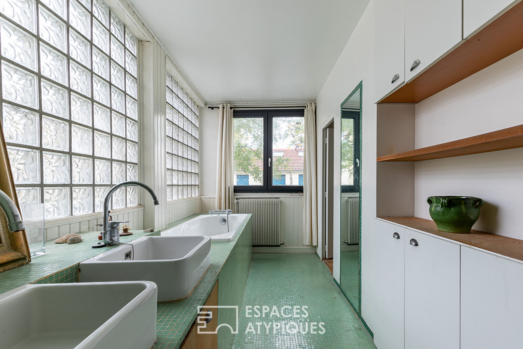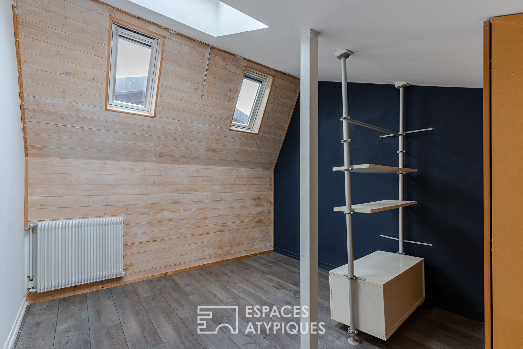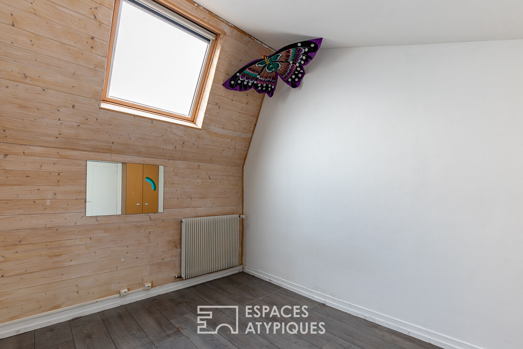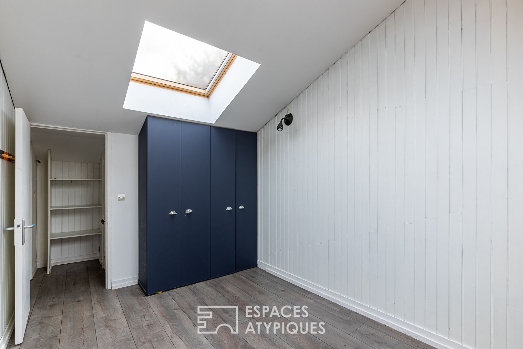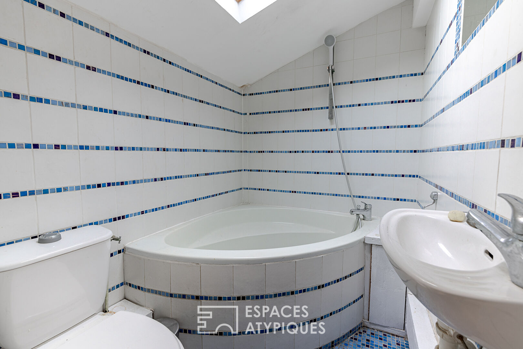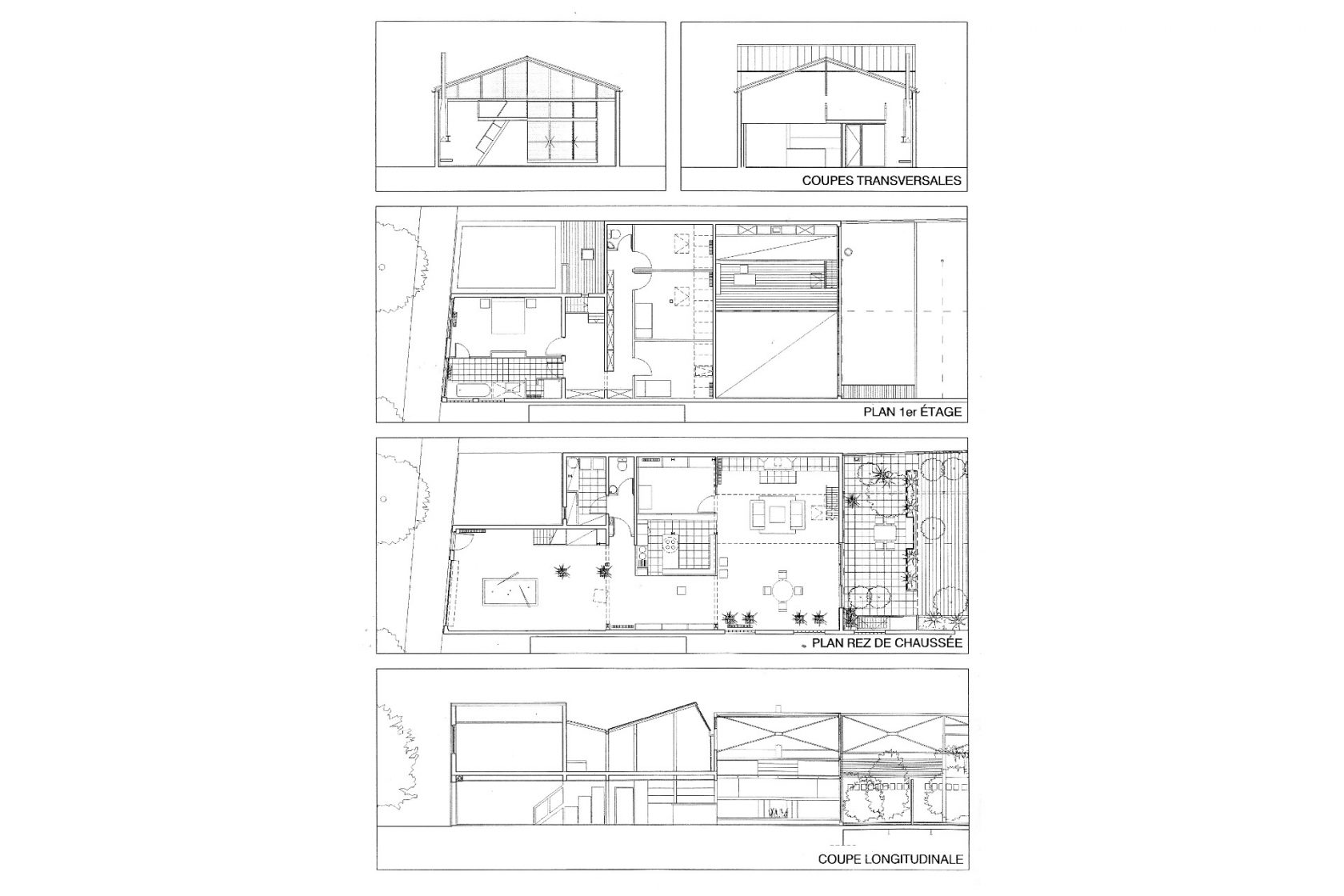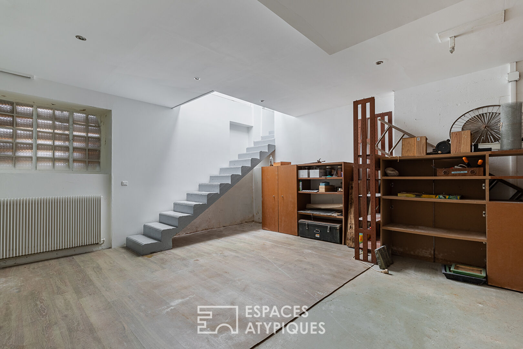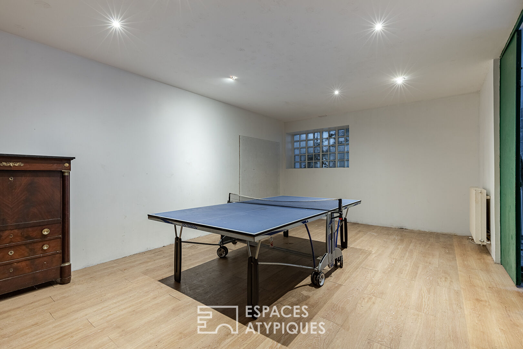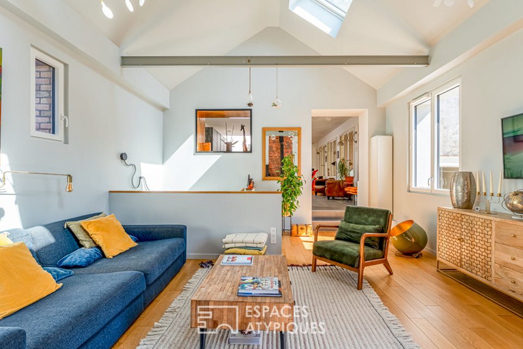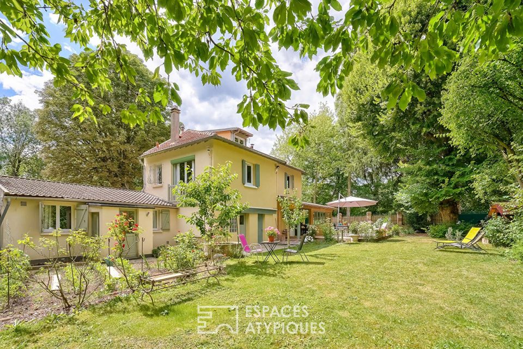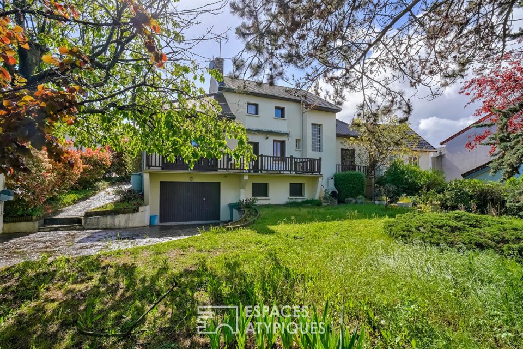
Former garage rehabilitated in loft with patio
Resulting from the rehabilitation of a former car body garage, this loft of 338 m2 (254 m2 Carrez) is located close to the town center of Clamart and offers a patio of 30 m2.
A large entrance of 37 m2 distributes the different spaces.
It first leads to a living room with open kitchen totaling more than 70 m2.
The living room stands out with its extraordinary volume and its contemporary open fireplace. A 17 m2 mezzanine overlooks the space extended by the patio out of sight.
An adjoining room can be used for multiple uses depending on the needs.
The ground floor is completed with a laundry room and independent toilets.
The entrance leads to the floor composed of four bedrooms, a bathroom with double access and a bathroom with toilets.
The loft has a basement of 79 m2 consisting of two large rooms, a cellar and a boiler room. Although subject to the regime of joint ownership of soil. No charges. Only the sanitation network is common to the two lots.
Clamart town center 800 m.
ENERGY CLASS: D / CLIMATE CLASS: E. Estimated average amount of annual energy expenditure for standard use, based on energy prices for the year 2018: EUR3306.
Additional information
- 9 rooms
- 4 bedrooms
- 2 bathrooms
- Outdoor spaces : 30 SQM
- 2 co-ownership lots
- Property tax : 2 862 €
- Proceeding : Non
Energy Performance Certificate
- A <= 50
- B 51-90
- C 91-150
- D 151-230
- E 231-330
- F 331-450
- G > 450
- A <= 5
- B 6-10
- C 11-20
- D 21-35
- E 36-55
- F 56-80
- G > 80
Agency fees
-
The fees include VAT and are payable by the vendor
Mediator
Médiation Franchise-Consommateurs
29 Boulevard de Courcelles 75008 Paris
Information on the risks to which this property is exposed is available on the Geohazards website : www.georisques.gouv.fr
