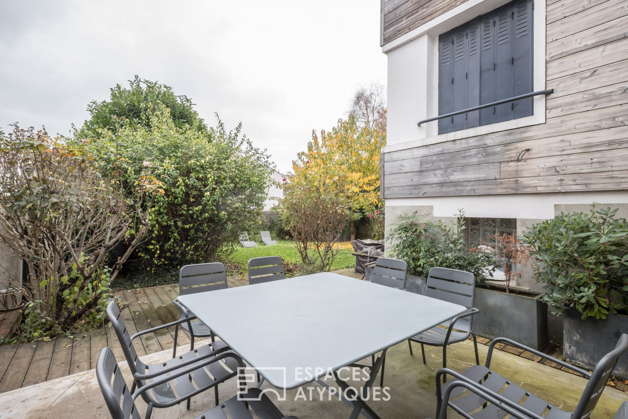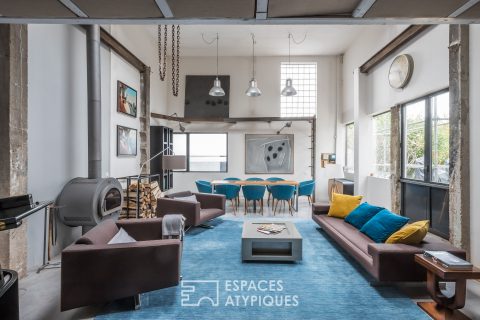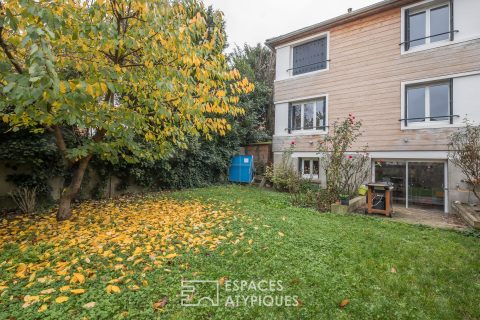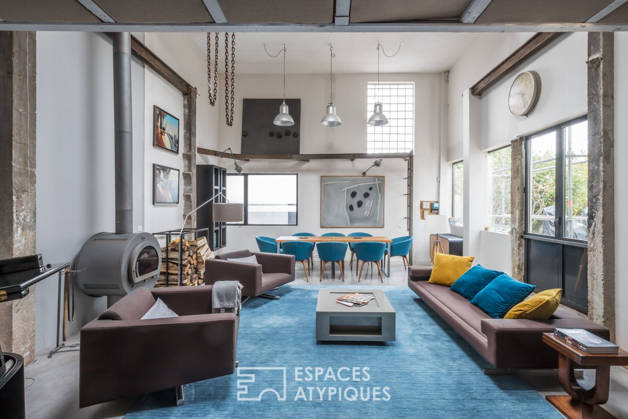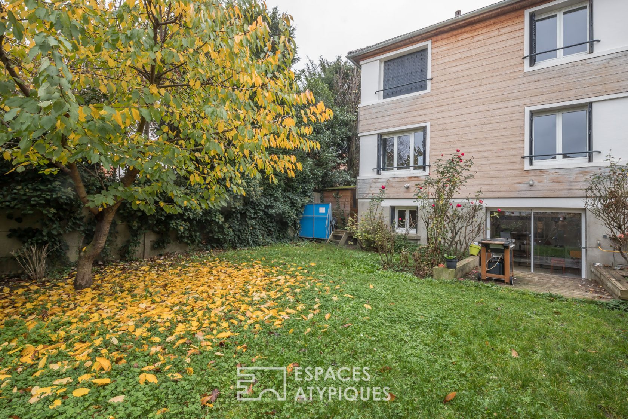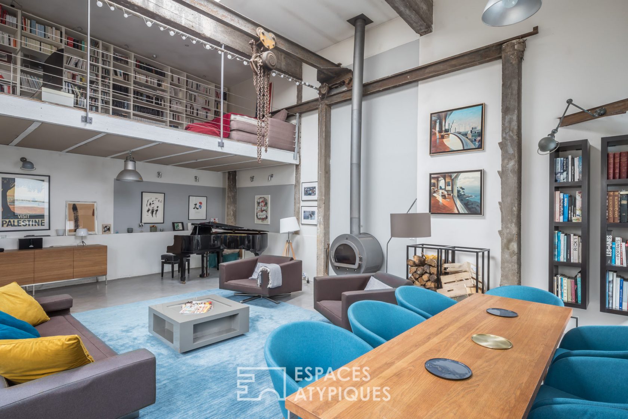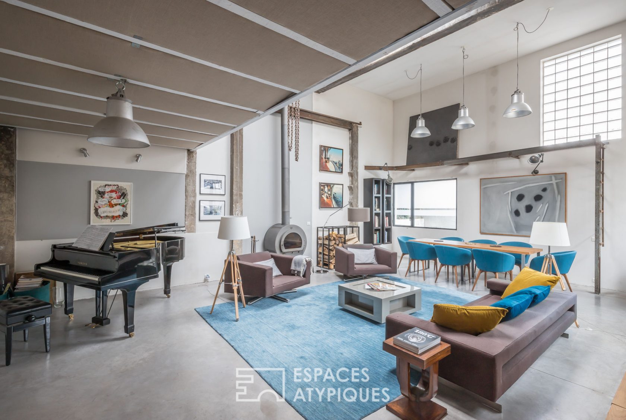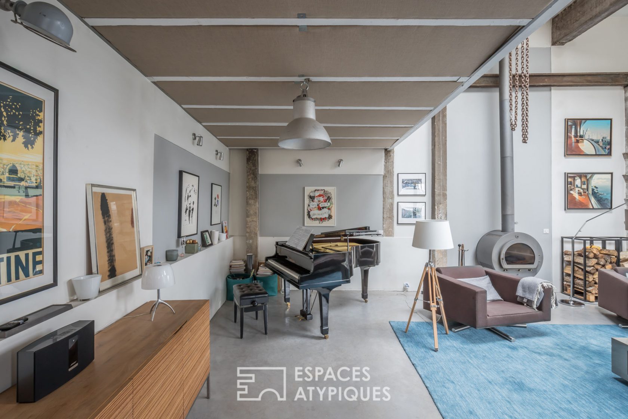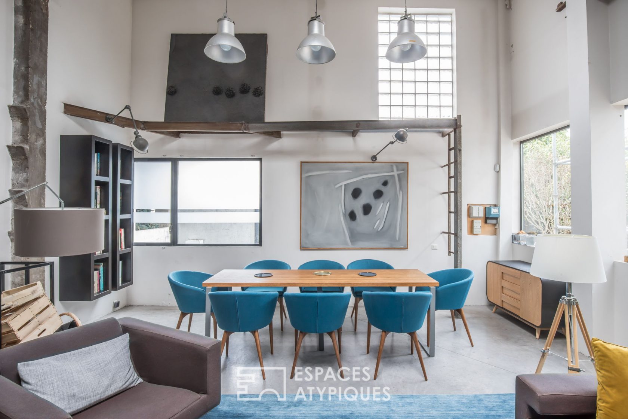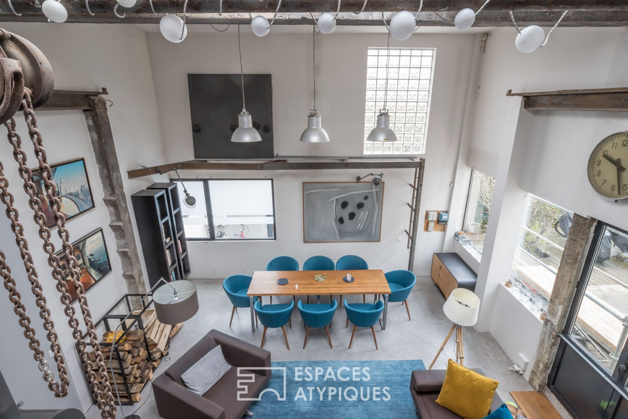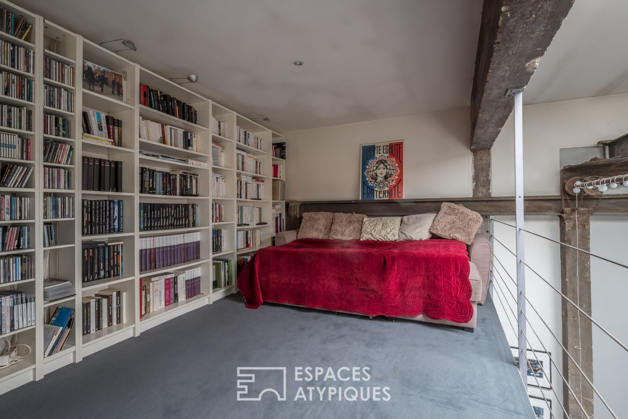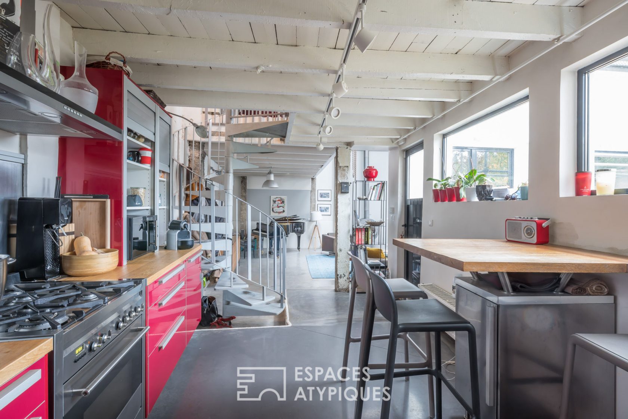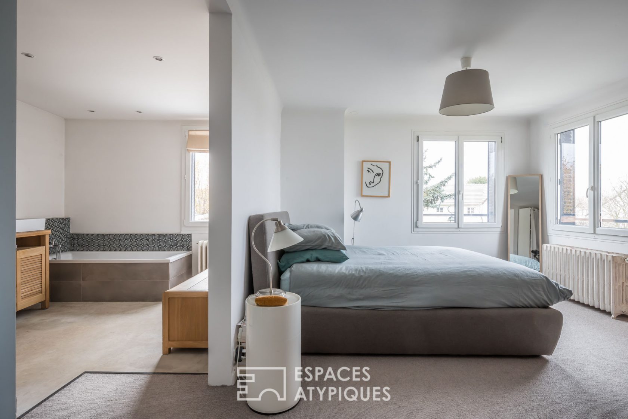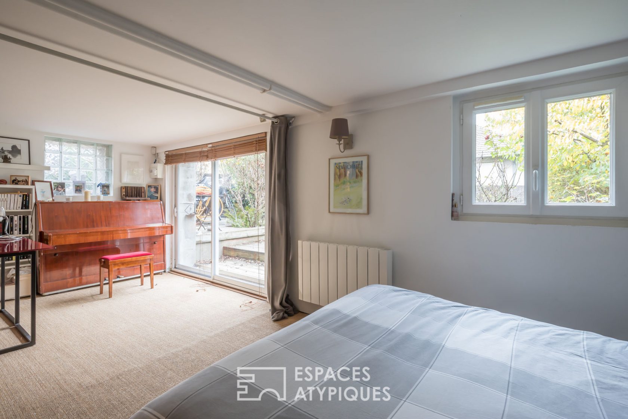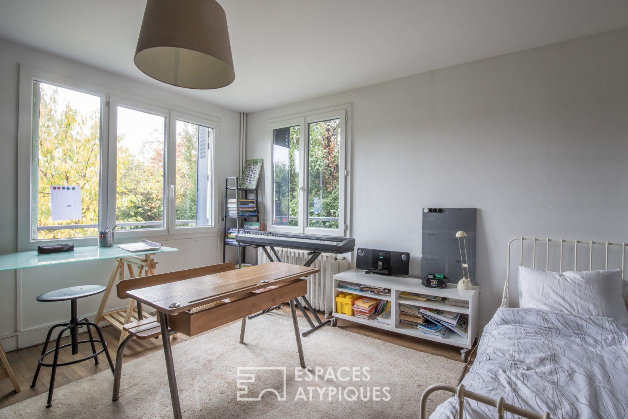
Former bronze foundry revisited, with garden
This 206 m2 building with terrace and 177 m2 wooded garden is the result of the rehabilitation of a former bronze foundry located in the Gare district.
The former workshop has been completely renovated in a pure loft spirit. It notably accommodates the living space benefiting from a ceiling height of 4m60, topped with a skylight and decorated with a wood stove.
A double mezzanine overlooks the whole.
An open kitchen forms the link with the former house of the property.
This one consists on the ground floor of a double bedroom overlooking the garden, a laundry room and a wine cellar.
On the first floor, two bedrooms and a bathroom with toilet.
The top floor is reserved for the master suite of 37 m2 with bathroom and breathtaking view of the Eiffel Tower.
The garden and the terrace are out of sight.
The attic can be converted and the roof of the workshop can become a roof terrace.
All shops nearby.
Clamart train station and futur L15 Grand Paris 500 m away.
Additional information
- 7 rooms
- 4 bedrooms
- 2 bathrooms
- Outdoor space : 177 SQM
- Property tax : 2 300 €
- Proceeding : Non
Energy Performance Certificate
- A <= 50
- B 51-90
- C 91-150
- D 151-230
- E 231-330
- F 331-450
- G > 450
- A <= 5
- B 6-10
- C 11-20
- D 21-35
- E 36-55
- F 56-80
- G > 80
Agency fees
-
The fees include VAT and are payable by the vendor
Mediator
Médiation Franchise-Consommateurs
29 Boulevard de Courcelles 75008 Paris
Information on the risks to which this property is exposed is available on the Geohazards website : www.georisques.gouv.fr
