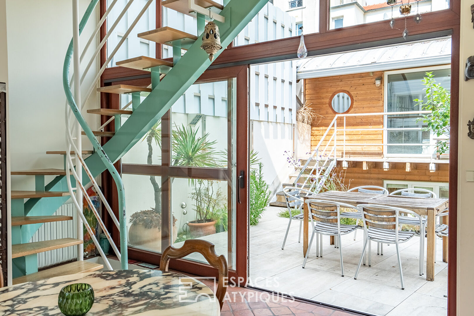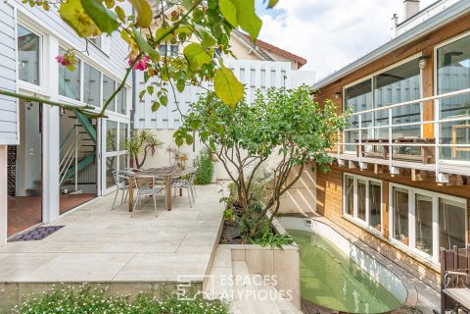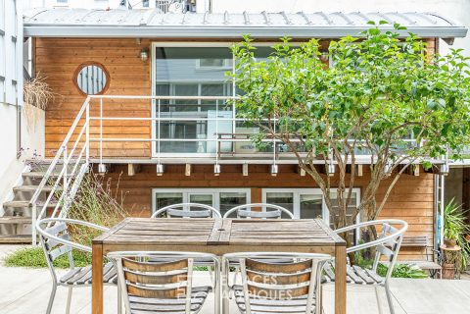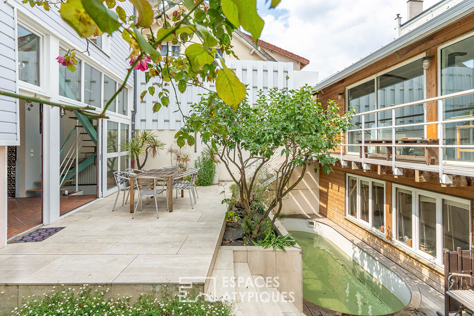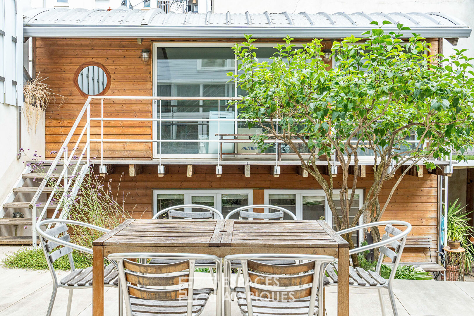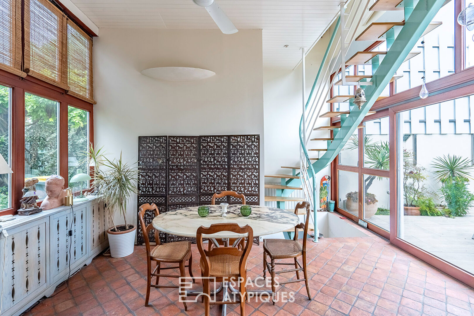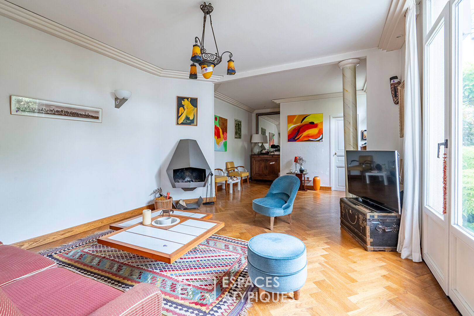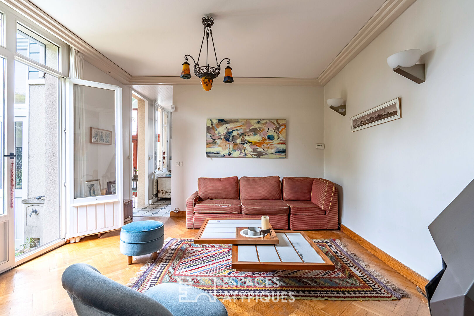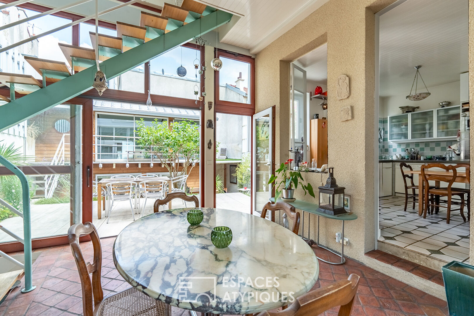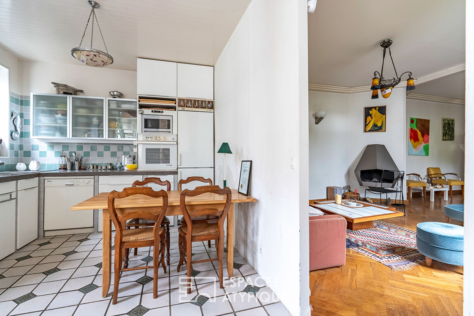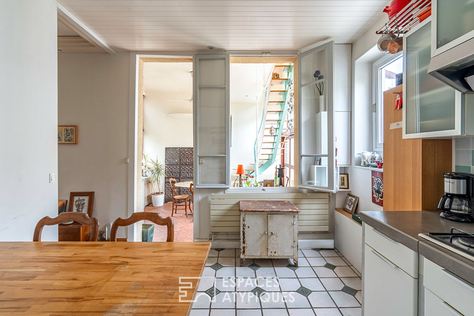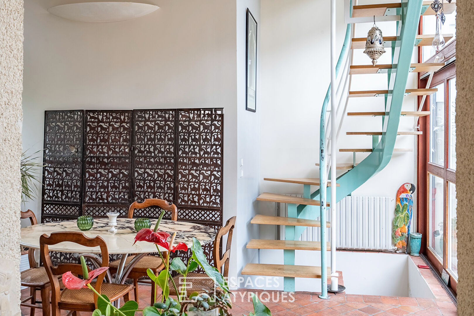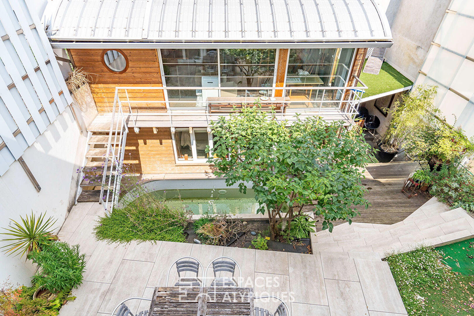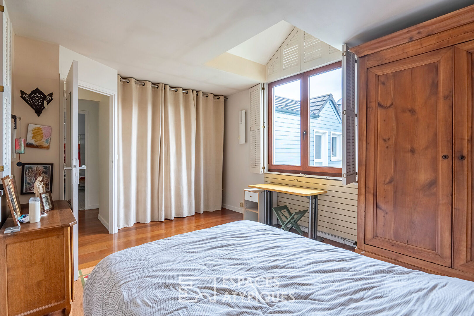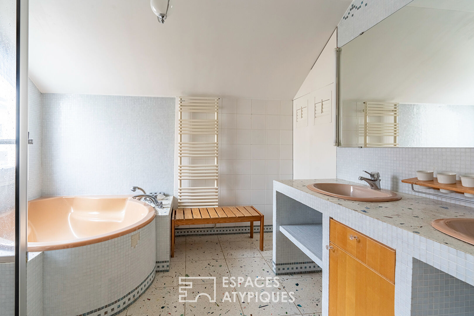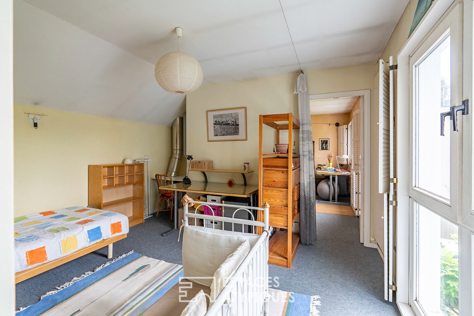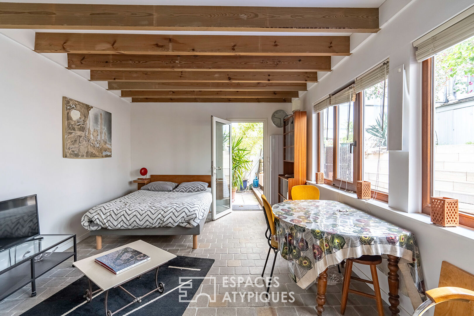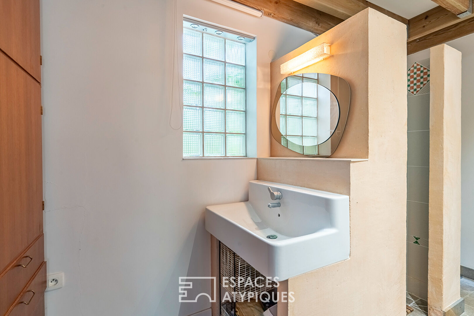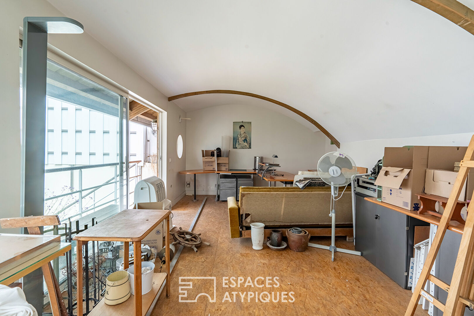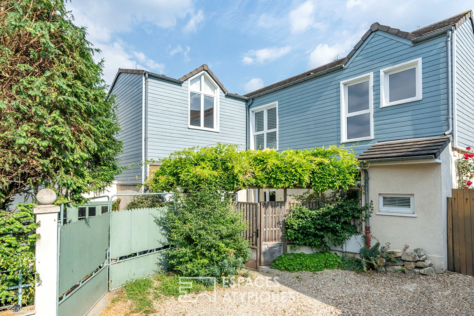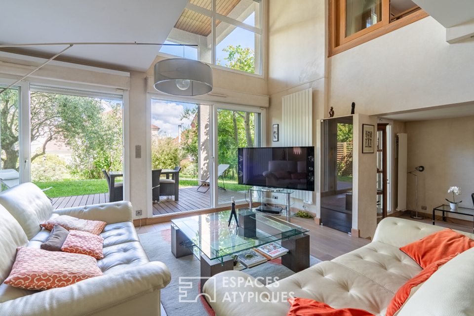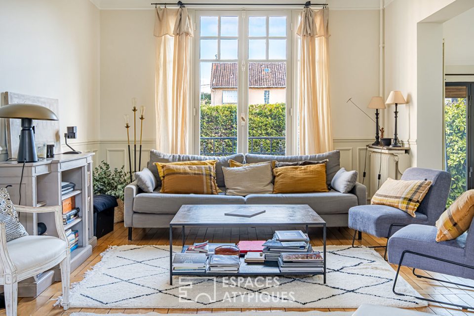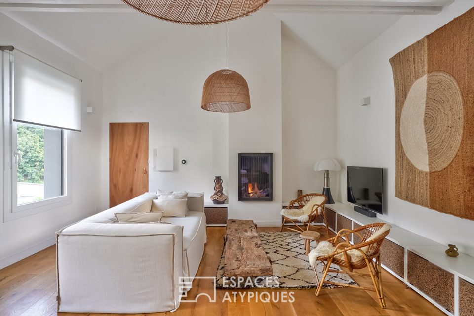
Family house with wooden cladding and its annex in Issy-les-Moulineaux
Nestled in absolute calm, at the end of a dead end and close to transport (M12, T2 and RER C), this property has evolved over time to today offer a harmonious set of two houses totaling 170 m² of living space, connected by an outdoor area with a beautiful terrace and a small swimming pool.
The main house, with an area of ??122 m², opens onto a through winter living room, remarkable for its high ceilings and its charming terracotta tiles, opening entirely onto the terrace and the garden, creating perfect continuity between inside and outside. A semi-open kitchen extends this friendly space, followed by an elegant living room with solid parquet flooring and fireplace.
An elegant staircase, offering a view overlooking the garden, leads upstairs where the sleeping area is spread out with three beautiful bedrooms, two of which are adjoining, and a spacious bathroom.
The outdoor space, with its welcoming terrace and small swimming pool, creates a harmonious connection with the wooden-framed annex house. On the ground floor of the latter, a large 23 m² bedroom with bathroom offers optimal comfort. Upstairs, a large room, currently used as a workshop, opens onto a long balcony and a small terrace overlooking the garden, providing an ideal space for creativity and relaxation.
Each house has a large cellar (30m2 and 15 M2).
This property, with its two houses with wooden cladding and wooden frames, its bright and generous interiors, and its welcoming outdoor space with terrace and swimming pool, constitutes a true haven of peace. It offers a living environment combining modern comfort and authentic charm, ideal for those looking for a unique and refined place.
Metro Mairie d’Issy (line 12) 800m away
Tram T2 Les Moulineaux at 400m
RER C Issy at 700m
School map :
Le Petit Train Vert Nursery School 5 min walk
Robert Doisneau elementary school 5 min walk
Georges Mandel College 10 min walk
Additional information
- 6 rooms
- 4 bedrooms
- 1 bathroom
- 1 bathroom
- 1 floor in the building
- Outdoor space : 205 SQM
- Parking : 1 parking space
- Property tax : 1 990 €
- Proceeding : Non
Energy Performance Certificate
- A
- B
- C
- D
- 312kWh/m².an68*kg CO2/m².anE
- F
- G
- A
- B
- C
- D
- 68kg CO2/m².anE
- F
- G
Estimated average amount of annual energy expenditure for standard use, established from energy prices for the year 2021 : between 2390 € and 3280 €
Agency fees
- Fees charged to the purchaser : 52 000 €
Mediator
Médiation Franchise-Consommateurs
29 Boulevard de Courcelles 75008 Paris
Information on the risks to which this property is exposed is available on the Geohazards website : www.georisques.gouv.fr
