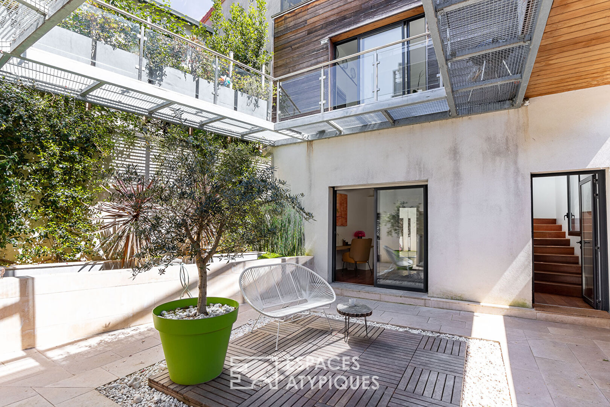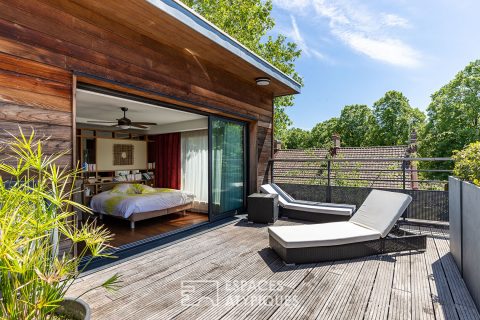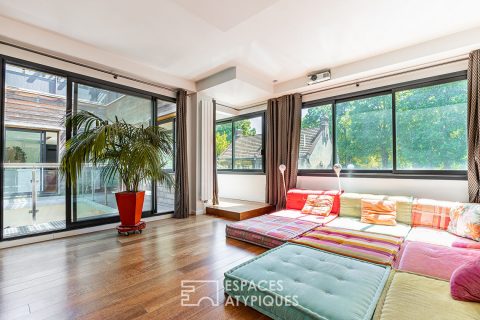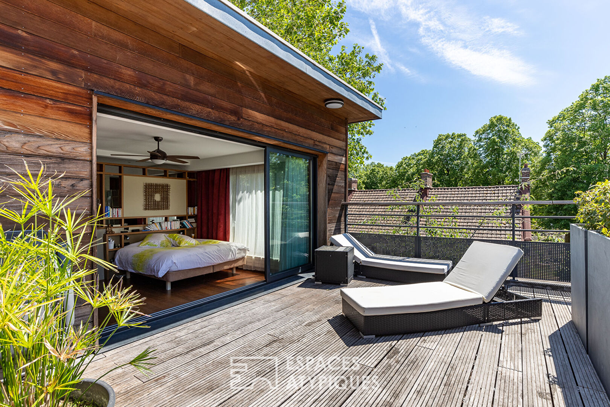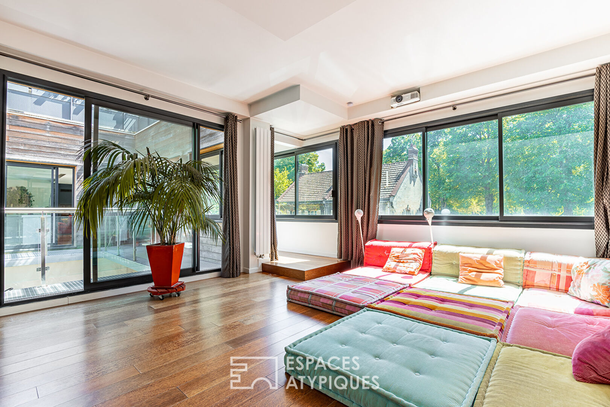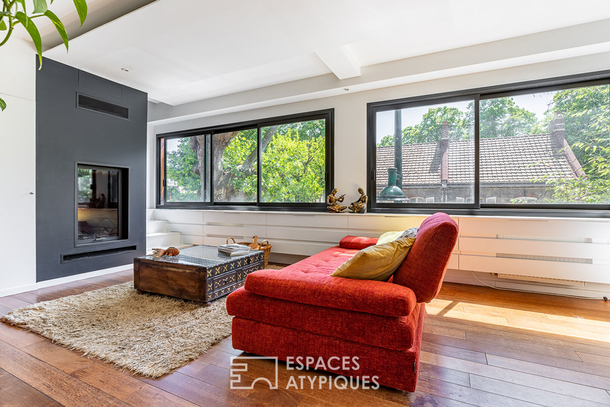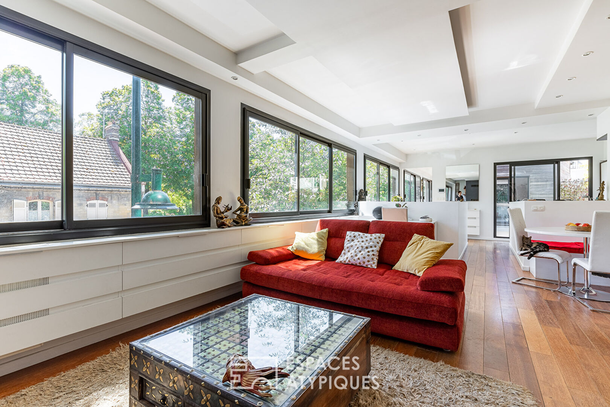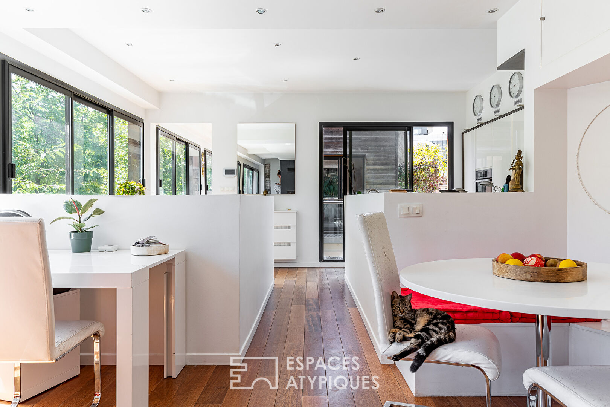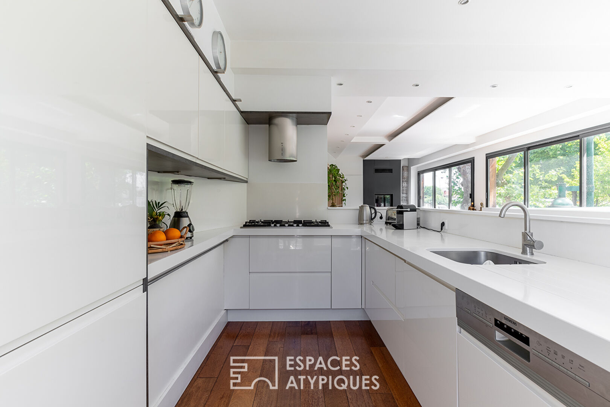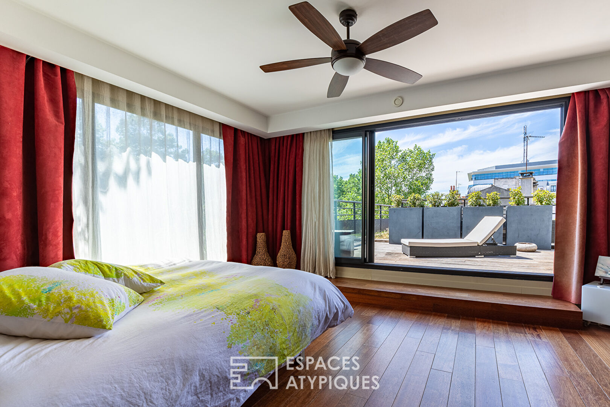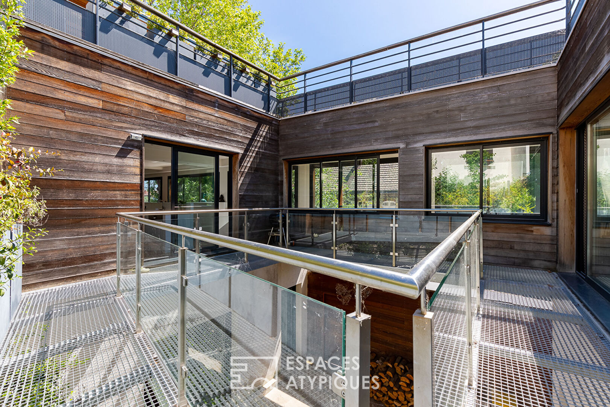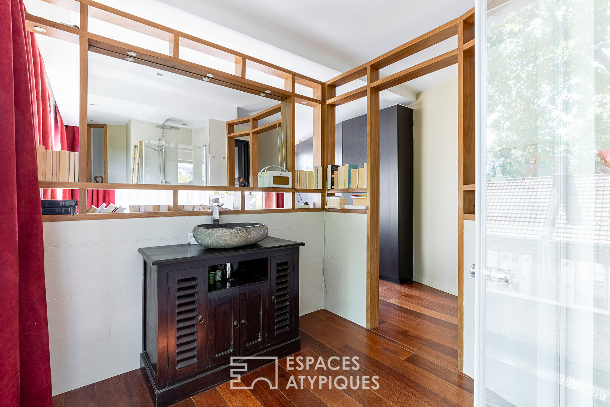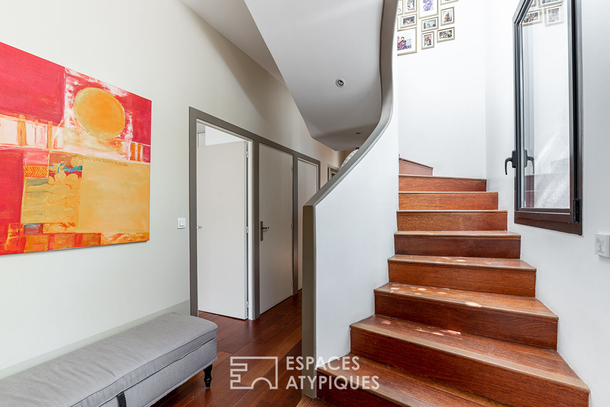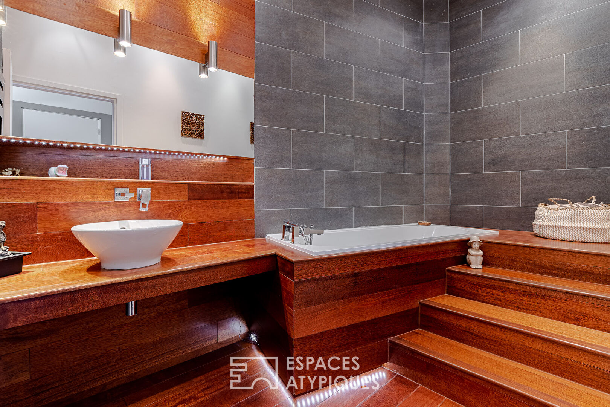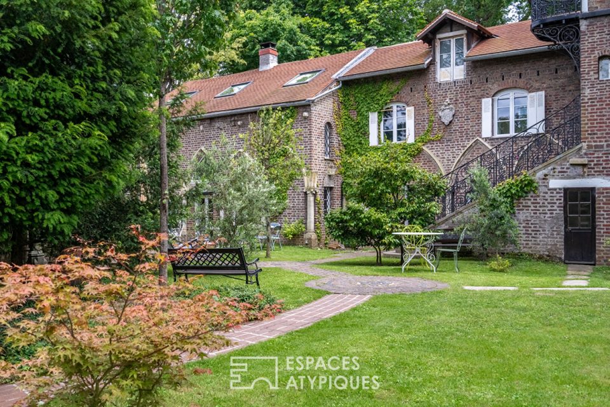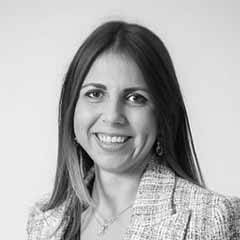
Contemporary architect-designed house with terraces in Montrouge
Contemporary architect-designed house with terraces in Montrouge
Ideally located at the foot of the Barbara Metro, this contemporary architect-designed house offers a surface area of 145 m² which is structured around multiple outdoor spaces (interior courtyard, passageway and terraces) totaling more than 100 m².
Past a charming courtyard hidden from view, the ground floor distributes two beautiful bedrooms (one of which has access to the courtyard), a bathroom, a laundry room and separate toilets.
On the first floor is the living room including a fully equipped kitchen opening onto a pleasant living/dining room with an insert fireplace. A through corridor provides access to a living room/home cinema which also has an insert fireplace. Large bay windows open onto a metal passageway, thus connecting the spaces and giving access to a first terrace.
The second level is devoted to the large master suite of 28 m2, generously opening onto a second south-facing terrace.
All the rooms in the house have bay windows which streamline circulation and provide the place with omnipresent light.
A large garage of 35 m² completes the services of this beautiful contemporary house.
Metro Barbara Line 4
Additional information
- 5 rooms
- 3 bedrooms
- 1 bathroom
- 1 bathroom
- 2 floors in the building
- Outdoor space : 104 SQM
- Parking : 1 parking space
- Property tax : 2 379 €
Energy Performance Certificate
- A
- B
- 107kWh/m².an16*kg CO2/m².anC
- D
- E
- F
- G
- A
- B
- 16kg CO2/m².anC
- D
- E
- F
- G
Estimated average amount of annual energy expenditure for standard use, established from energy prices for the year 2021 : between 1550 € and 1660 €
Agency fees
-
The fees include VAT and are payable by the vendor
Mediator
Médiation Franchise-Consommateurs
29 Boulevard de Courcelles 75008 Paris
Information on the risks to which this property is exposed is available on the Geohazards website : www.georisques.gouv.fr
