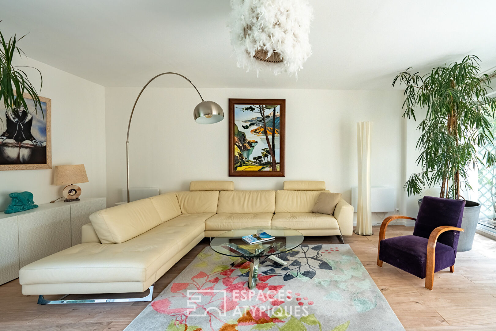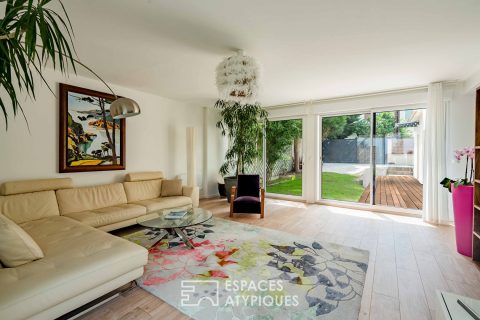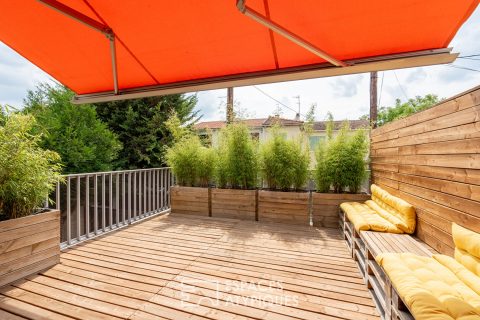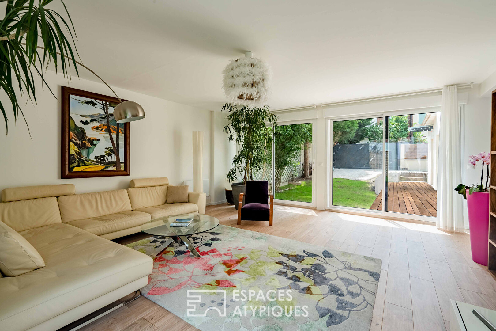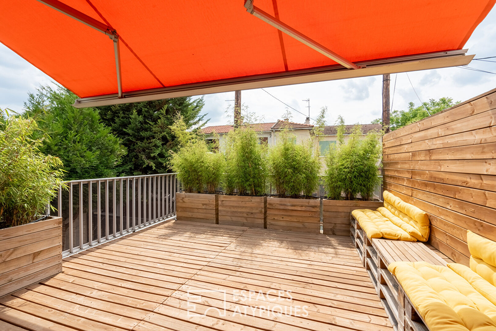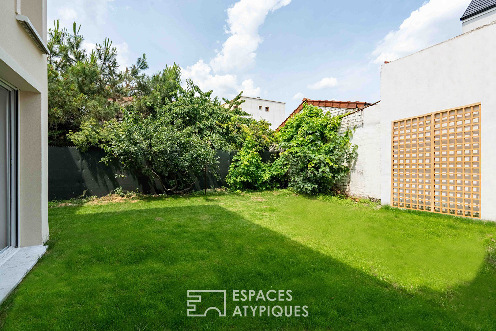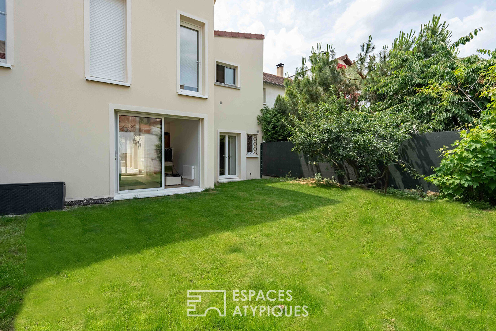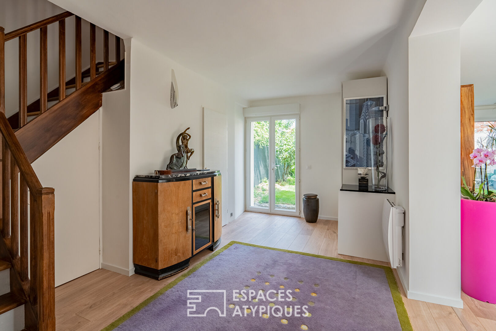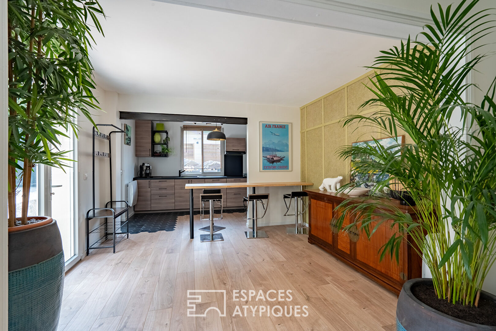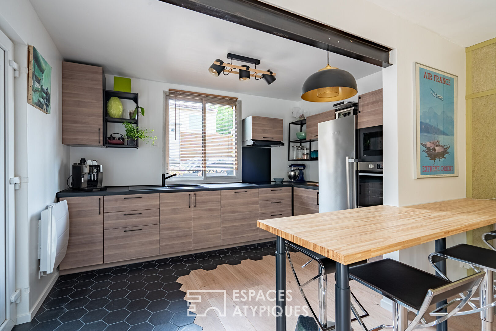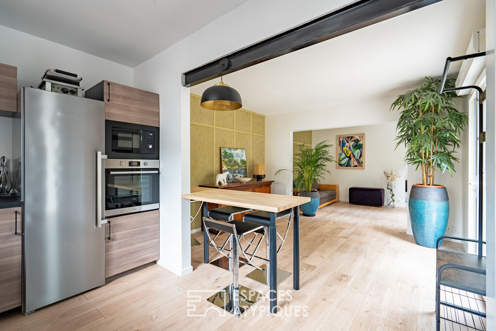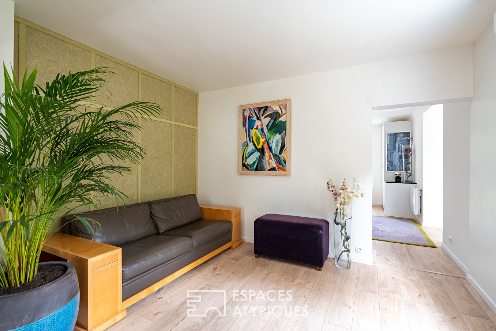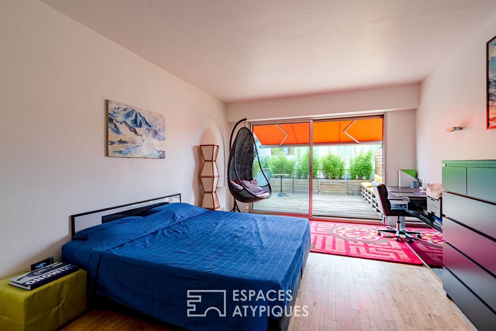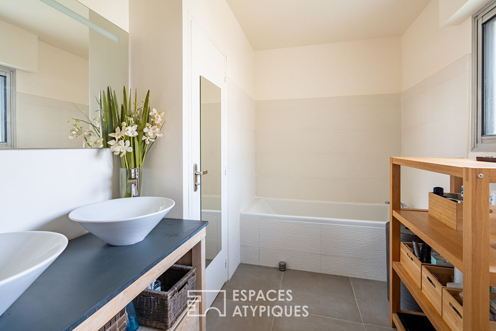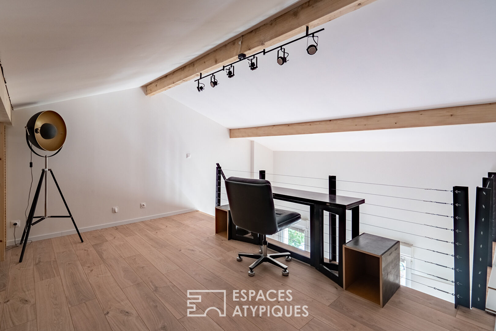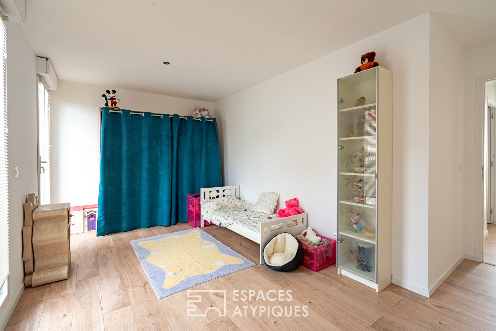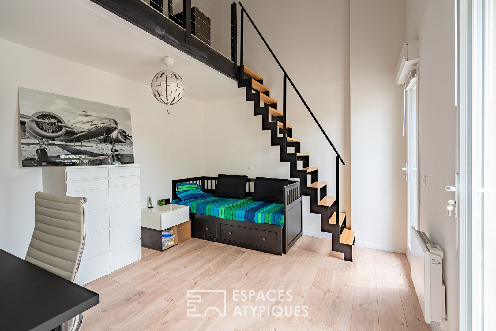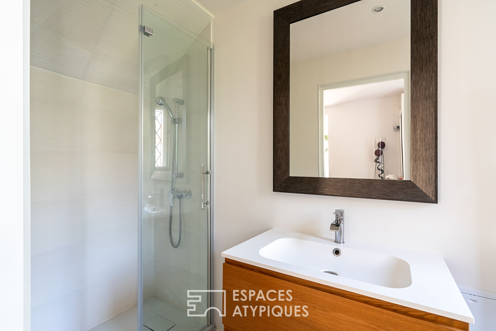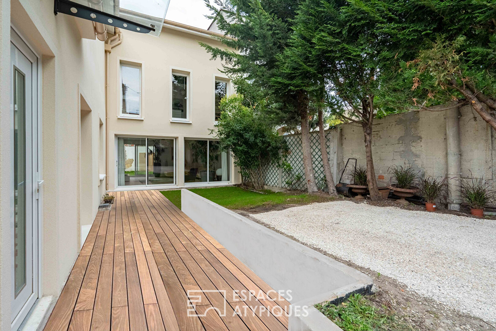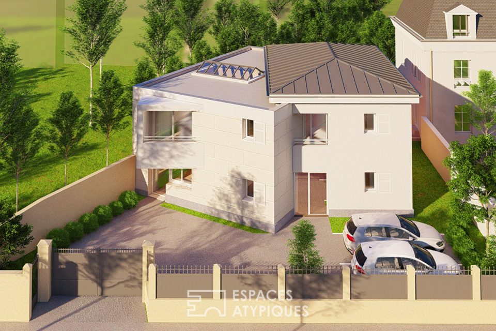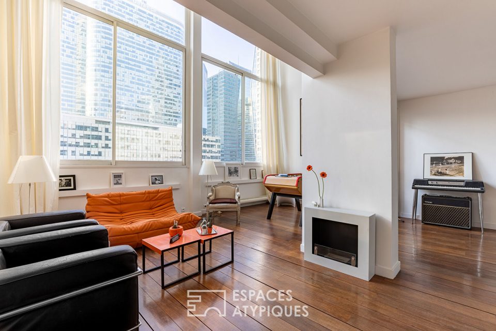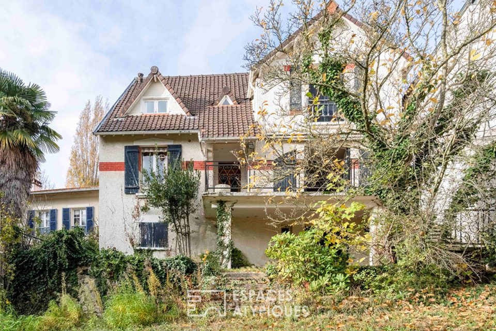
Renovated house with terrace, garden and hanging terrace
Renovated house with terrace, garden and hanging terrace
Mont Valérien, completely peaceful and nestled at the end of a private cul-de-sac out of sight, is a charming, completely renovated house dating from 1955 extended in an L shape by a new extension. Built on a plot of land of 289 m2, it has a total surface area of 173.5 m2 on two levels (R+1).
The ground floor distributes a fitted kitchen open to a dining room, a hallway allowing access to the garden and upstairs as well as a large living room, opening on one side onto the garden, from the another on a first green terrace facing south. A bathroom with toilet completes this level.
The first floor distributes a bathroom with toilet, a beautiful master bedroom extended by a pretty south-facing terrace, as well as two bedrooms, one of which benefits from a 24 m2 mezzanine on the ground under the roof (possibility of creating a fourth bedroom).
Contemporary renovation and interior design characterize this unique home with quality materials.
Parking for a motorcycle and up to two cars in a row.
Bus 559B at 200 meters and bus 157 at 300 meters.
T2 Belvédère (2 stations from La Défense) 1.2 km.
Suresnes-Mont Valérien station (also 2 stations from La Défense) 1.6 km away.
Additional information
- 7 rooms
- 4 bedrooms
- 2 bathrooms
- 2 floors in the building
- Outdoor space : 289 SQM
- Parking : 2 parking spaces
- Property tax : 1 370 €
Energy Performance Certificate
- A
- B
- 179kWh/m².an5*kg CO2/m².anC
- D
- E
- F
- G
- 5kg CO2/m².anA
- B
- C
- D
- E
- F
- G
Estimated average amount of annual energy expenditure for standard use, established from energy prices for the year 2021 : between 1840 € and 2540 €
Agency fees
-
The fees include VAT and are payable by the vendor
Mediator
Médiation Franchise-Consommateurs
29 Boulevard de Courcelles 75008 Paris
Information on the risks to which this property is exposed is available on the Geohazards website : www.georisques.gouv.fr
