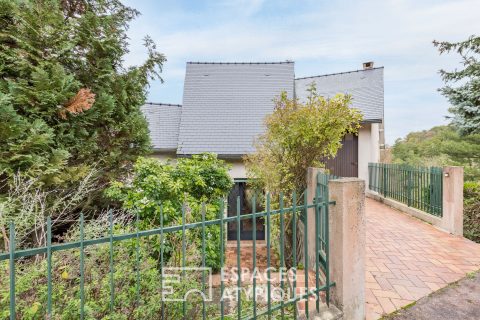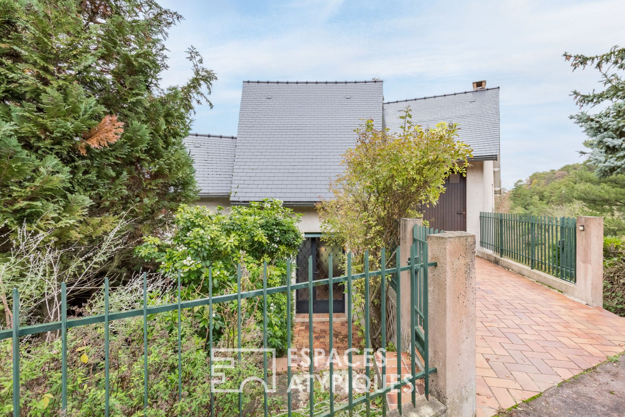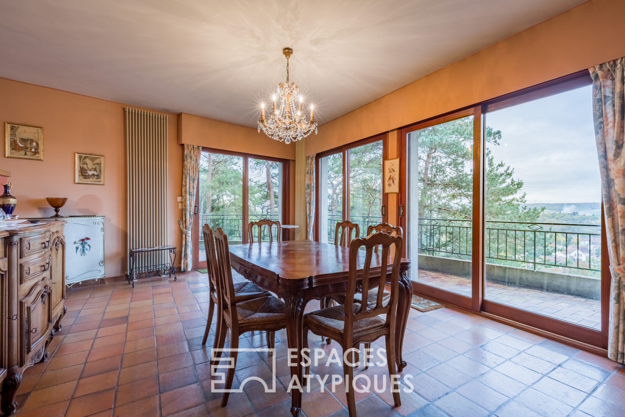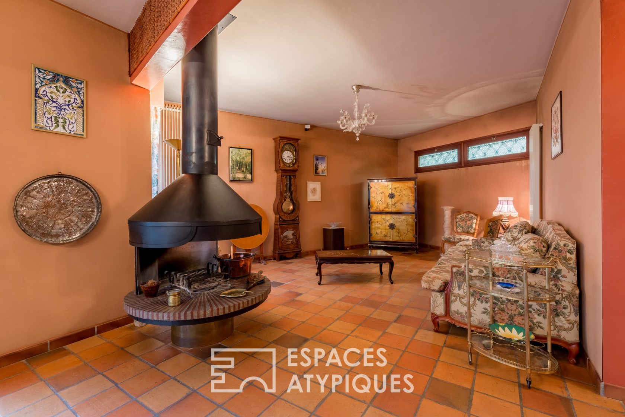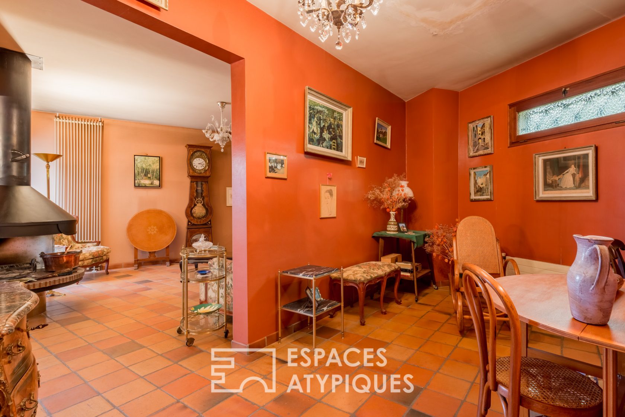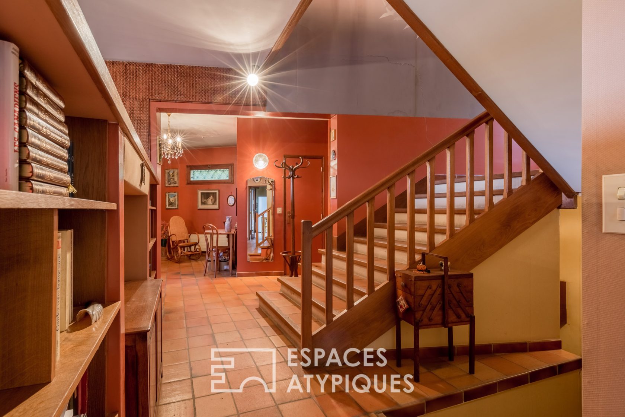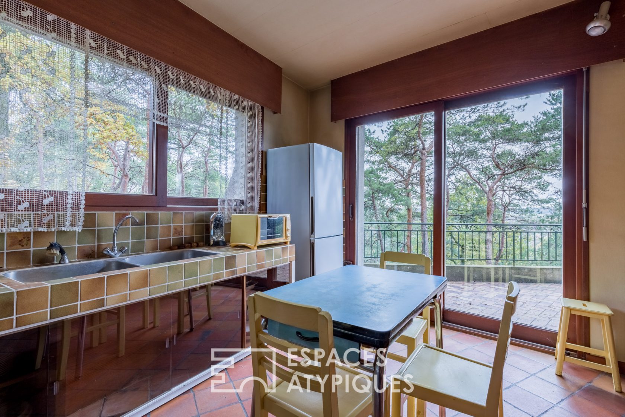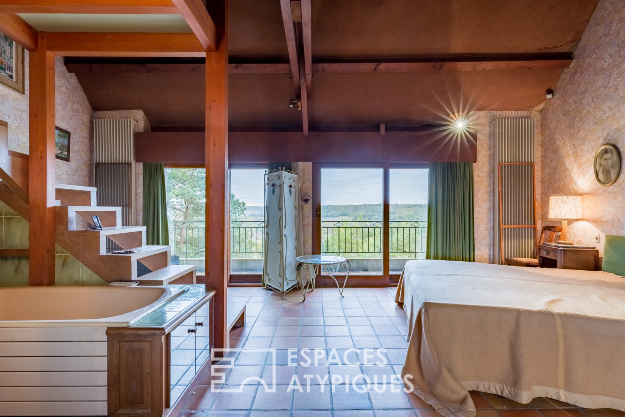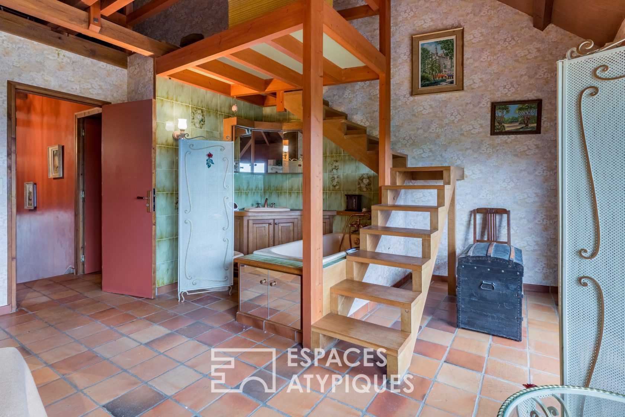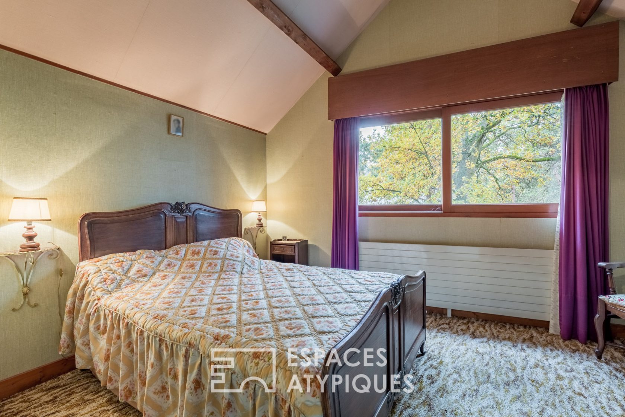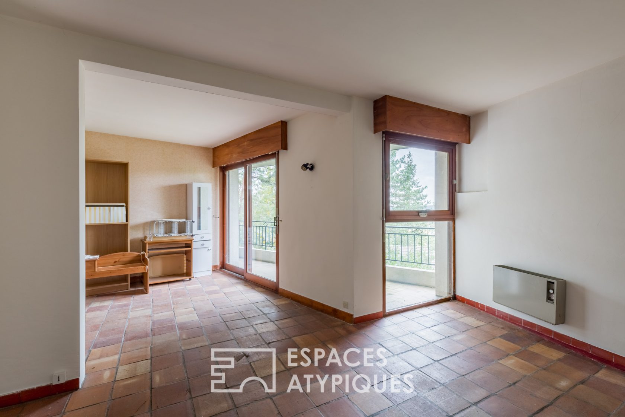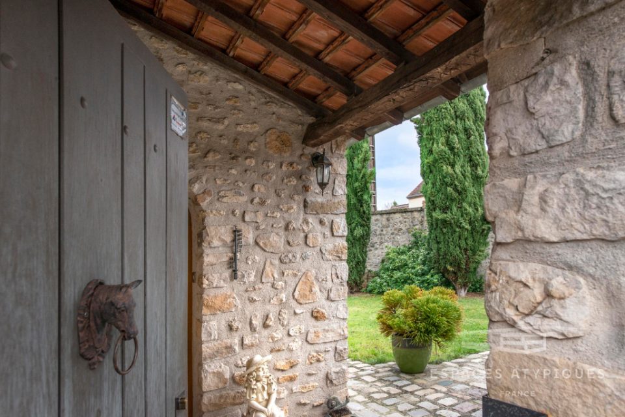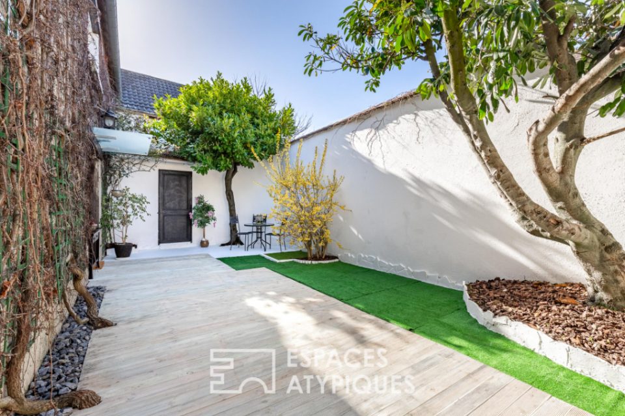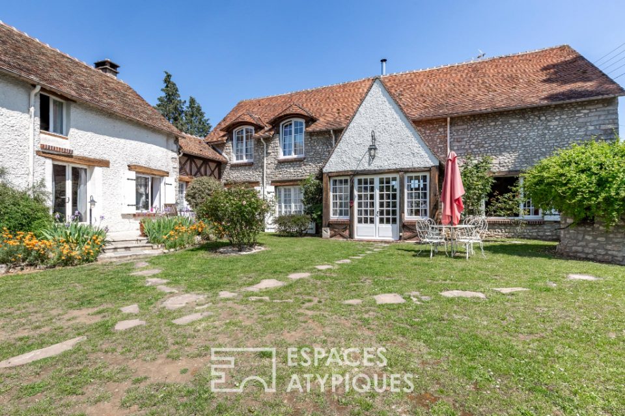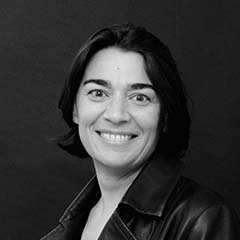
Architect’s house from the 70s with his independent studio
Architect’s house from the 70s with his independent studio
Located in a popular area on the heights of Ferté Alais, this architect house was built in the 70s on a plot of 682sqm in elevation, giving it a breathtaking and unobstructed view. This property to rethink offers a living area of 170sqm and has an independent studio of 44sqm. From the entrance, a few steps provide access to a spacious living room of 70sqm with its sitting area, dining room and office area. A beautiful fireplace is the link between the dining room and the living room. Many bay windows typical of the 70s bathe this space of light and a shooting terrace allows to enjoy an unobstructed view of the whole town and the surrounding countryside. An independent kitchen, a bathroom and storage spaces complete this level. Upstairs is the sleeping area which has two bedrooms: a large bedroom with bathroom and a mezzanine to rethink and a second bedroom with adjoining bathroom and small dressing room. A large cellar and a large double garage complete the main house. The ceiling height available in the garage can create a third bedroom. Below the house, is an independent studio to renovate also enjoying a beautiful terrace. This property will seduce by its potential and its quiet location. RER D with access Paris train station of Lyon in 1h11 Shops and school in the municipality
Additional information
- 6 rooms
- 3 bedrooms
- 2 bathrooms
- Outdoor space : 682 SQM
- Parking : 2 parking spaces
- Property tax : 1 745 €
- Proceeding : Non
Energy Performance Certificate
- A <= 50
- B 51-90
- C 91-150
- D 151-230
- E 231-330
- F 331-450
- G > 450
- A <= 5
- B 6-10
- C 11-20
- D 21-35
- E 36-55
- F 56-80
- G > 80
Agency fees
-
The fees include VAT and are payable by the vendor
Mediator
Médiation Franchise-Consommateurs
29 Boulevard de Courcelles 75008 Paris
Information on the risks to which this property is exposed is available on the Geohazards website : www.georisques.gouv.fr




