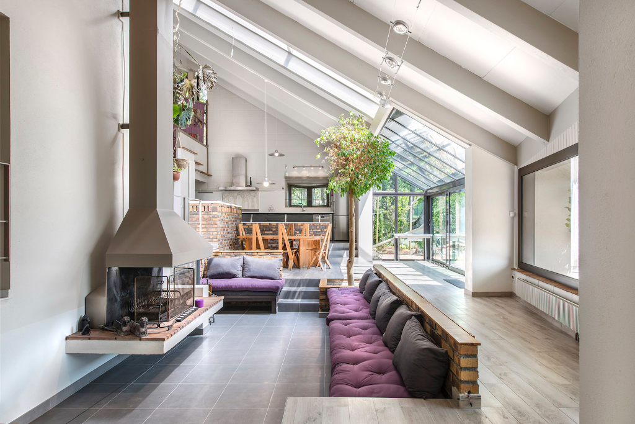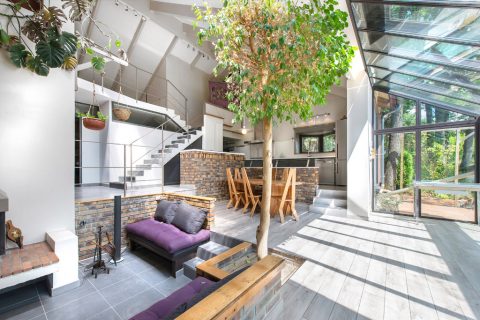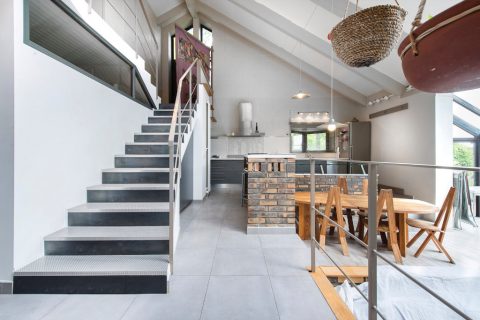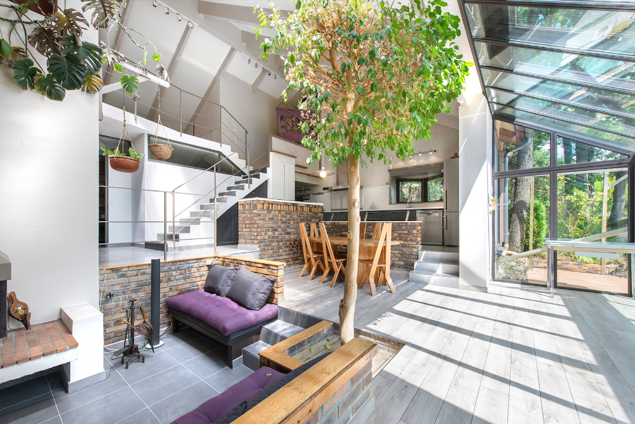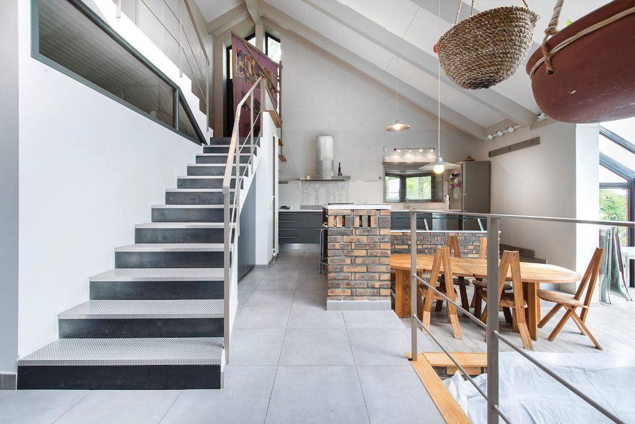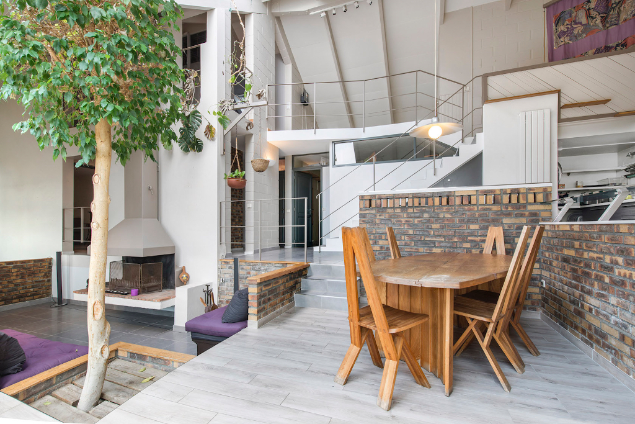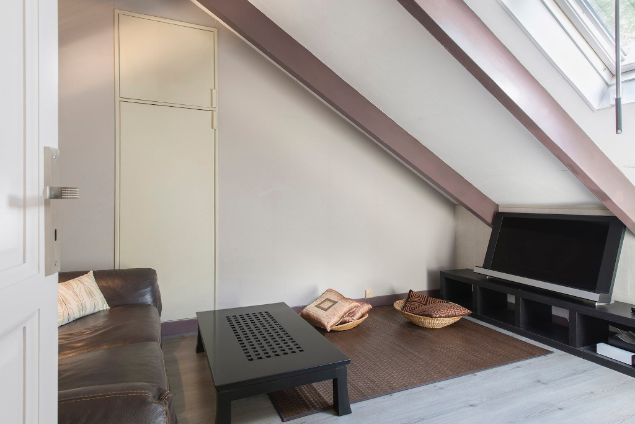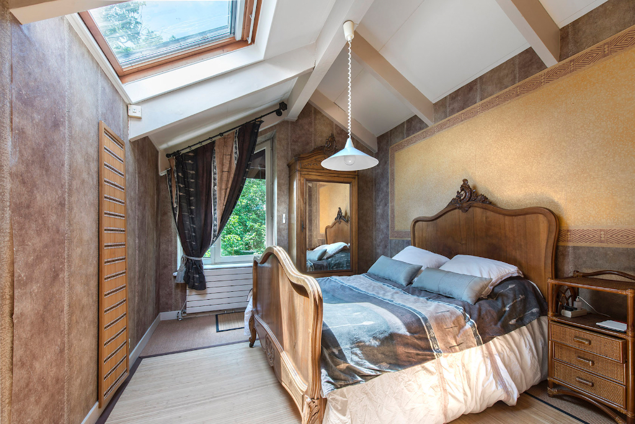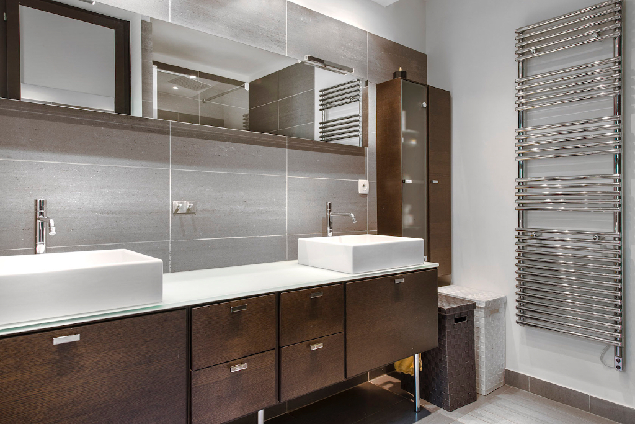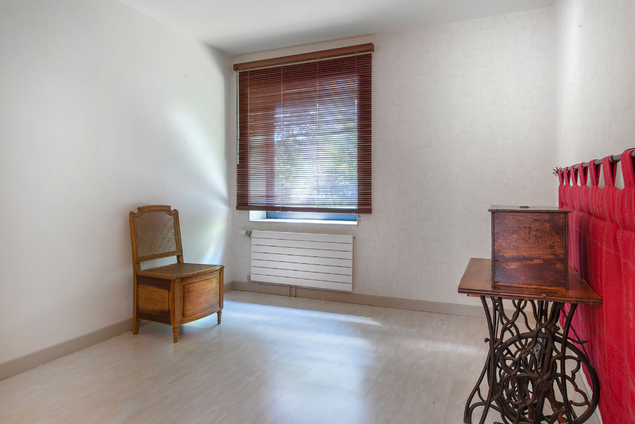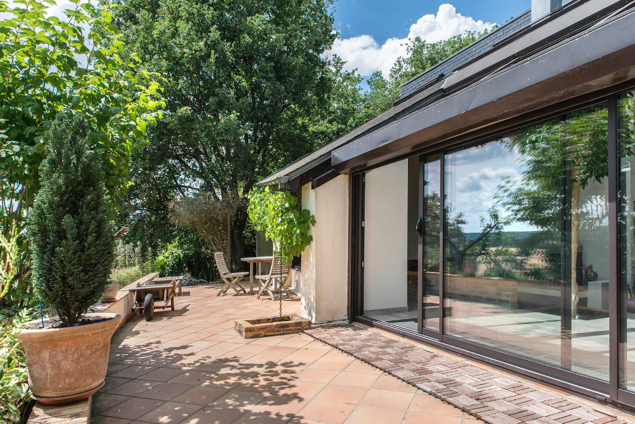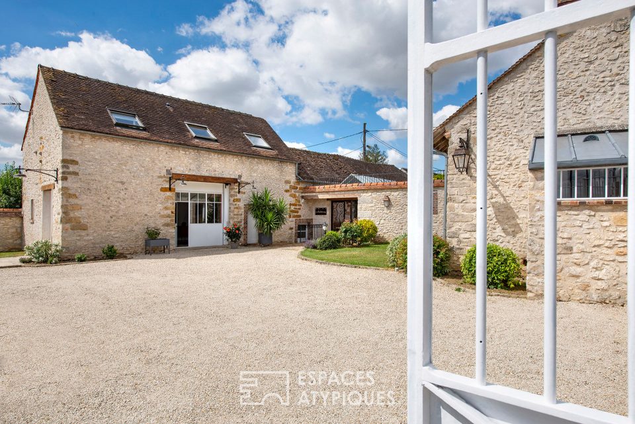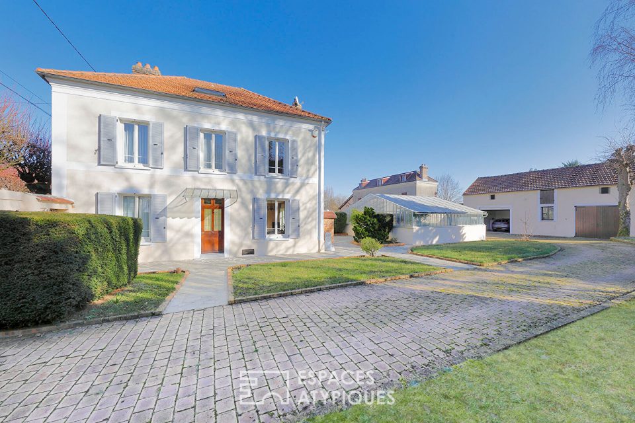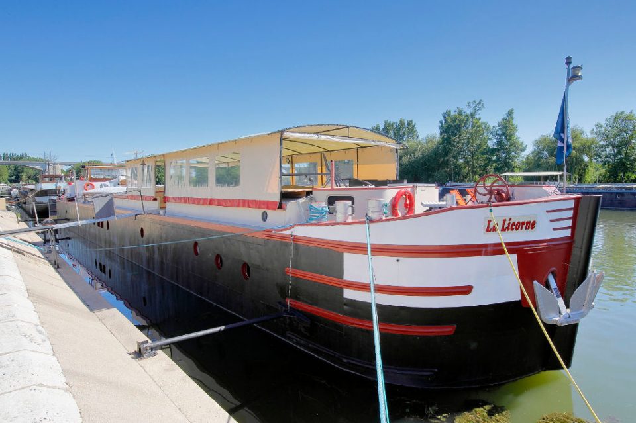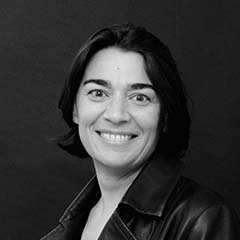
80’s architect villa
Located in a quiet street of the Ferté Alais, this typical villa of the architecture of the 80s has a total surface of 154sqm and is built in a dominant position above the altitude of its enclosed garden of 1000sqm. The entrance is at the top level. A landing serves two bedrooms, a room dedicated to relaxation or office, a bathroom and plenty of storage space. A beautiful metal staircase leads to the ground floor where there is a spacious living room of 50sqm offering a lounge, a dining room and a beautiful open kitchen. This space has a very high ceiling and is bathed in light by the large windows that link with the terrace and garden with breathtaking views and unobstructed. A few steps allow access to a third bedroom, an office, a dressing room and a large bathroom. A closed garage completes this set. True compromise between the countryside and the proximity of the city, this property will seduce by its quiet location, its volumes and its original layout. Close to downtown, all amenities and schoolsClose to all amenities. Access station Ferté Alais a few minutes to 5 minutes by car (Paris access in 55 minutes) Near A6 access
Additional information
- 4 rooms
- 3 bedrooms
- 2 bathrooms
- Outdoor space : 1000 SQM
- Property tax : 2 003 €
- Proceeding : Non
Energy Performance Certificate
- A <= 50
- B 51-90
- C 91-150
- D 151-230
- E 231-330
- F 331-450
- G > 450
- A <= 5
- B 6-10
- C 11-20
- D 21-35
- E 36-55
- F 56-80
- G > 80
Agency fees
-
The fees include VAT and are payable by the vendor
Mediator
Médiation Franchise-Consommateurs
29 Boulevard de Courcelles 75008 Paris
Information on the risks to which this property is exposed is available on the Geohazards website : www.georisques.gouv.fr
