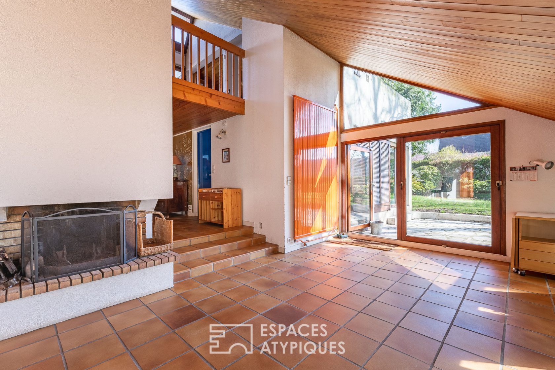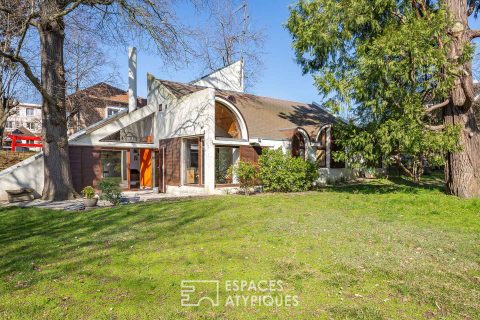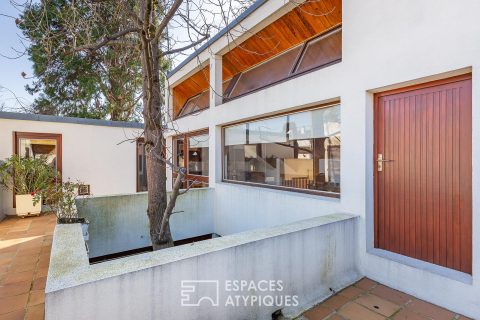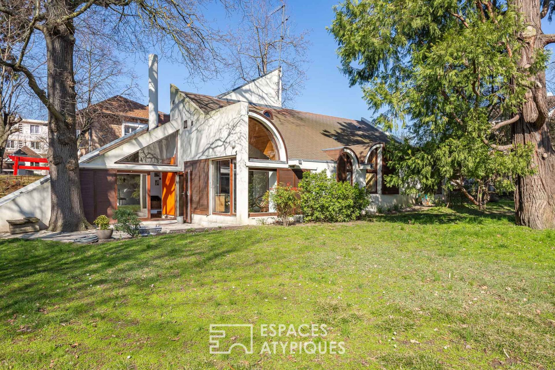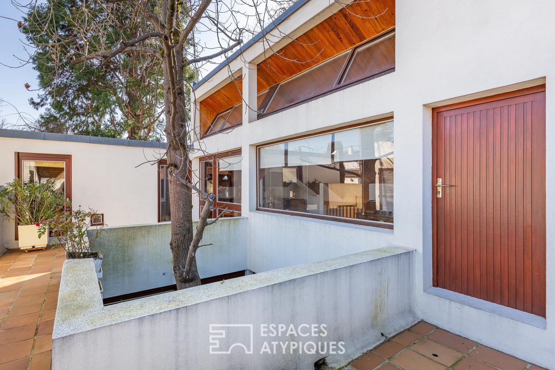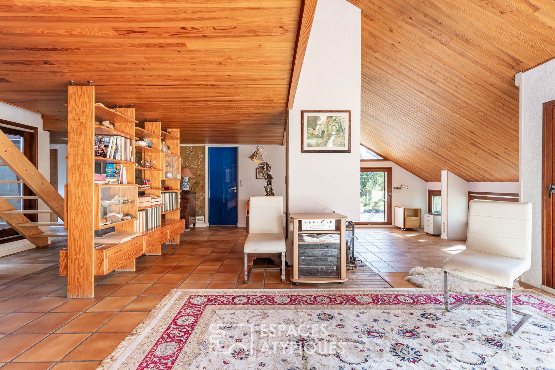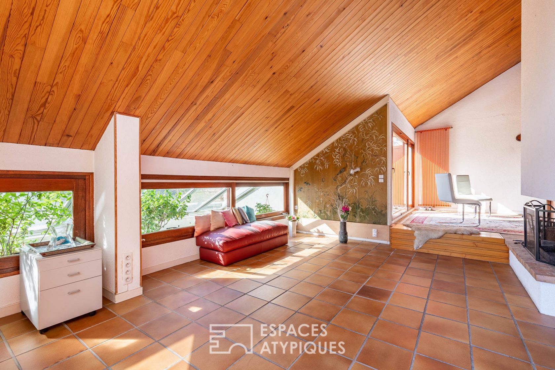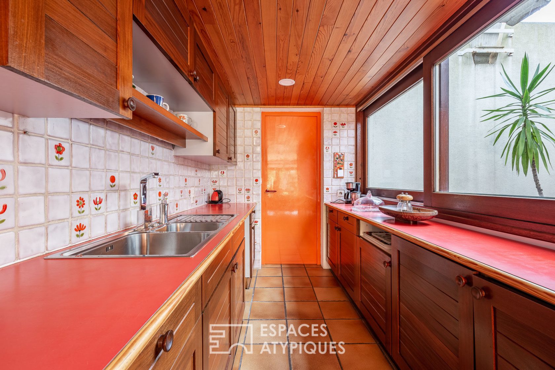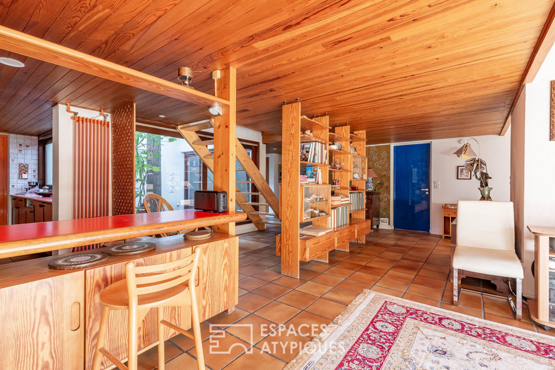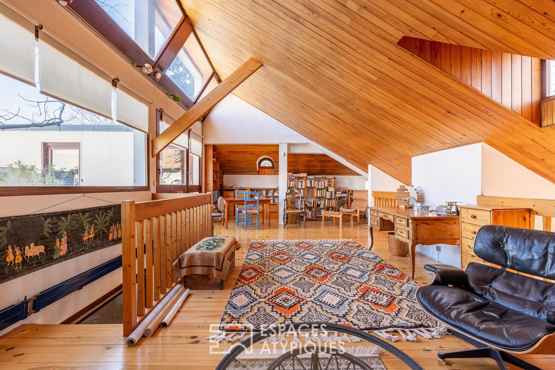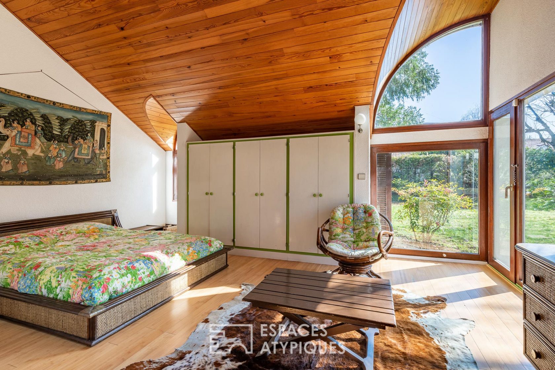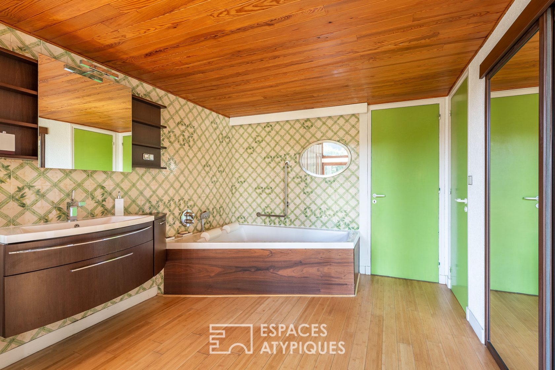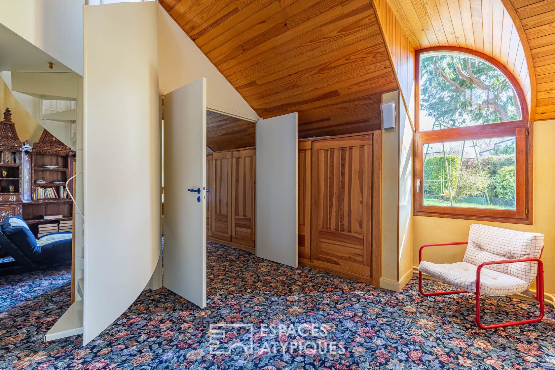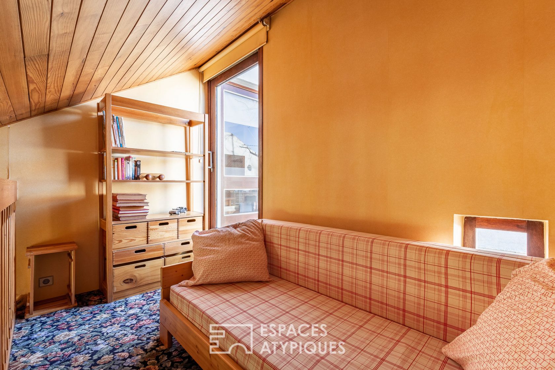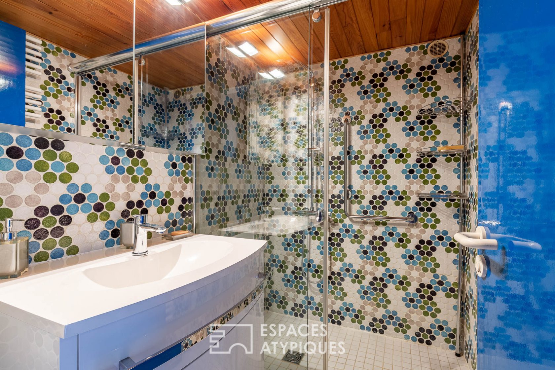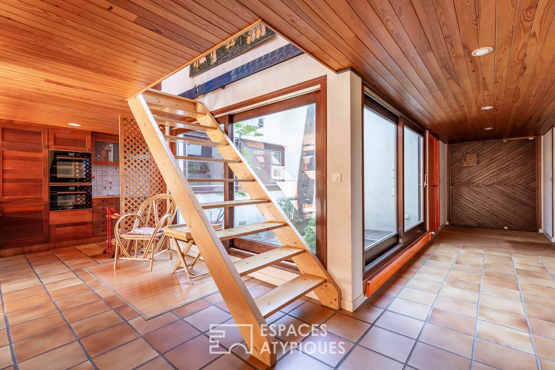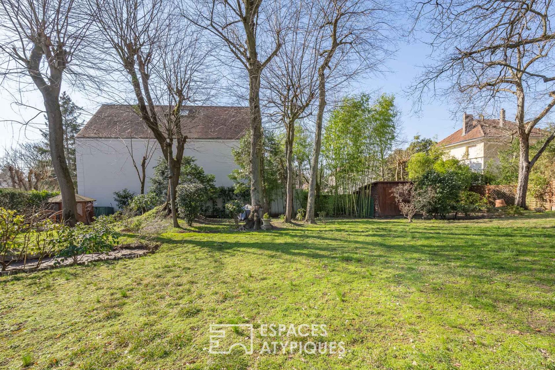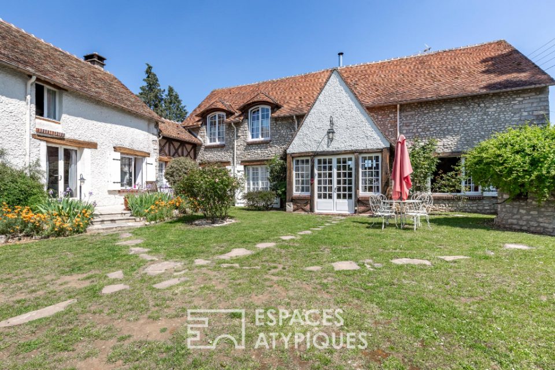
The architect’s villa of the 70s
The architect’s villa of the 70s
Located in a quiet area near the city center and on a large garden, this 200 m2 house was designed in 1978 by an architect adept at Le Corbusier and professor of fine arts.
The facade, front door and central patio immediately set the tone for the house’s 1970s architecture.
On the ground floor, a triple cathedral living room with central fireplace is bathed in light thanks to the many bay windows overlooking the garden, the 2 terraces and a heated and ventilated greenhouse. A large fitted and equipped kitchen opens onto the patio and has a direct opening to the garage.
The sleeping area consists of a master bedroom with separate bathroom and toilet and two bedrooms each with a mezzanine with access to the 1st floor terrace. A shower room and guest toilets complete this space.
On the 1st level, a mezzanine of more than 50m2 is a real place of relaxation, overlooking the patio terrace sheltered from view.
In addition to the timeless architecture, this house has retained all the attributes of the 70s: furniture, materials and it will delight lovers of that time.
A garage, a laundry room and numerous walk-in closets complete this unique house. A real favorite of the agency.
Shops nearby. RER D Montgeron-Crosne station. Close to Caillebotte Paris park in 20mn.
Contact: Vincent Rosca – Commercial agent –
Additional information
- 6 rooms
- 3 bedrooms
- 2 bathrooms
- Outdoor space : 1300 SQM
- Parking : 2 parking spaces
- Property tax : 3 635 €
- Proceeding : Non
Energy Performance Certificate
- A <= 50
- B 51-90
- C 91-150
- D 151-230
- E 231-330
- F 331-450
- G > 450
- A <= 5
- B 6-10
- C 11-20
- D 21-35
- E 36-55
- F 56-80
- G > 80
Agency fees
-
The fees include VAT and are payable by the vendor
Mediator
Médiation Franchise-Consommateurs
29 Boulevard de Courcelles 75008 Paris
Information on the risks to which this property is exposed is available on the Geohazards website : www.georisques.gouv.fr
