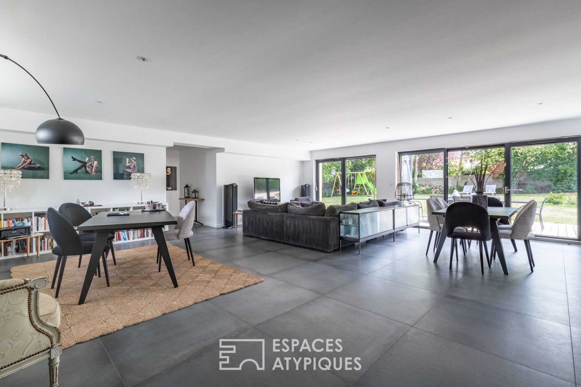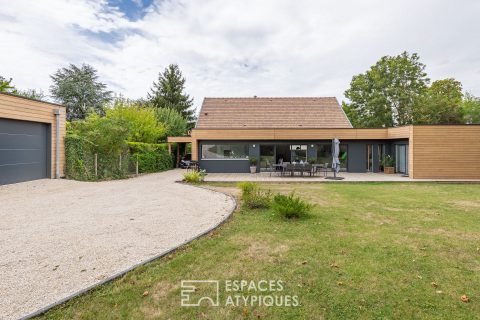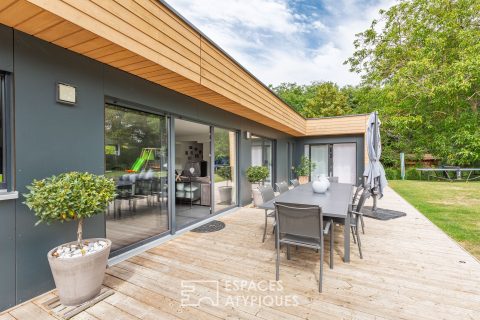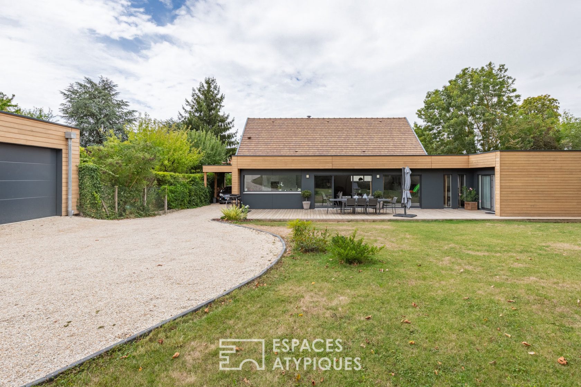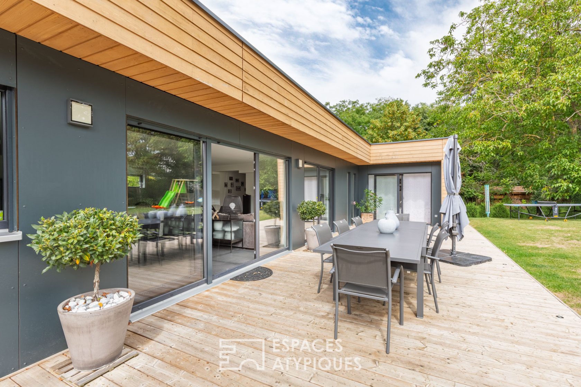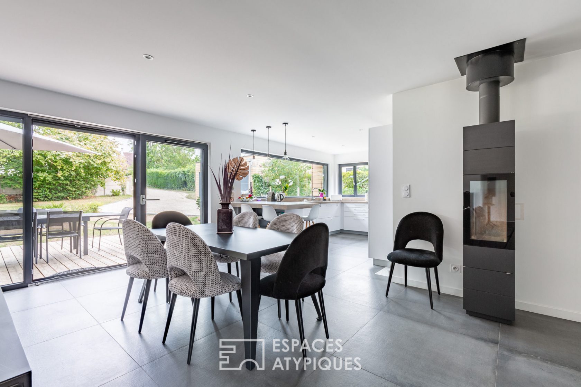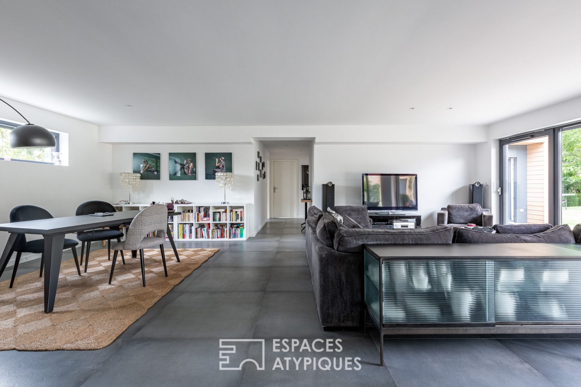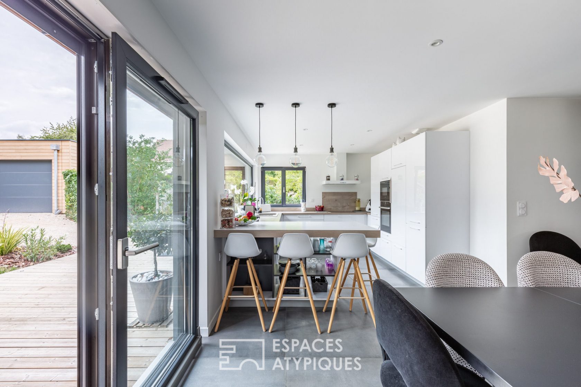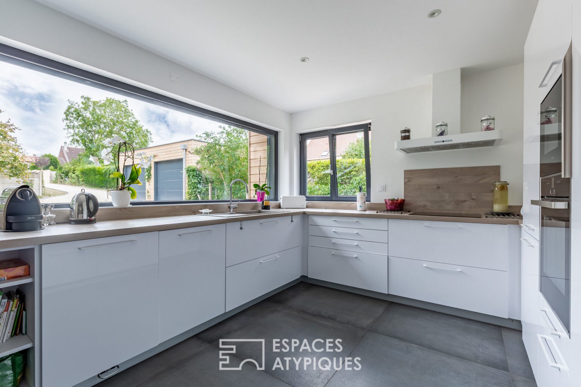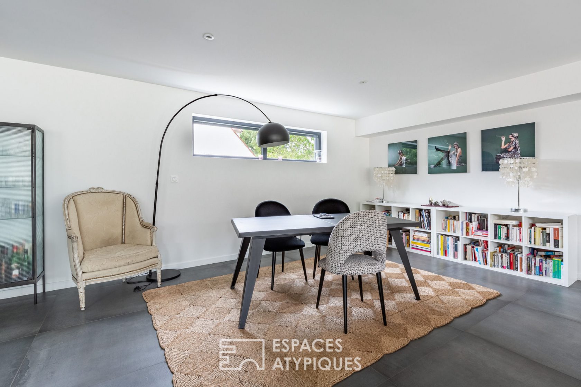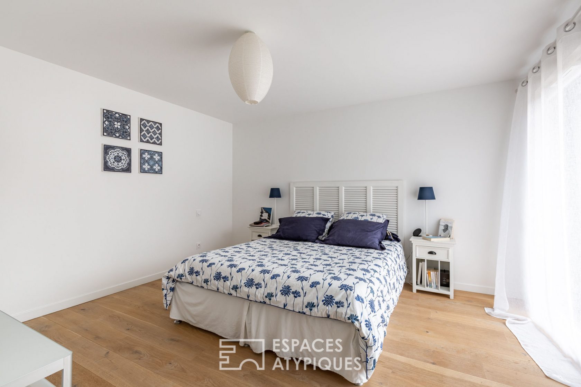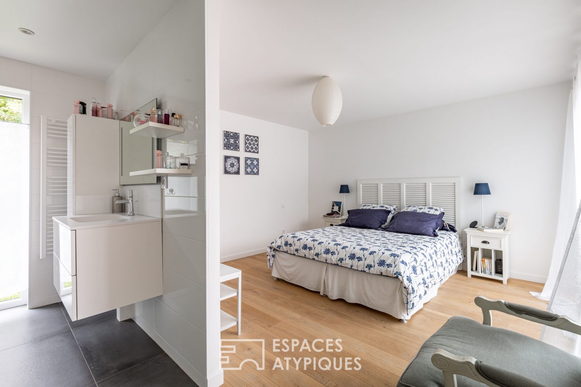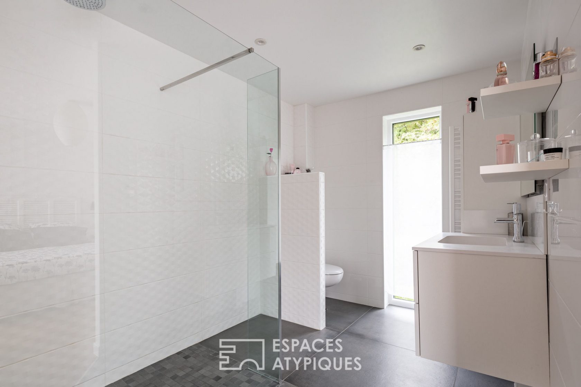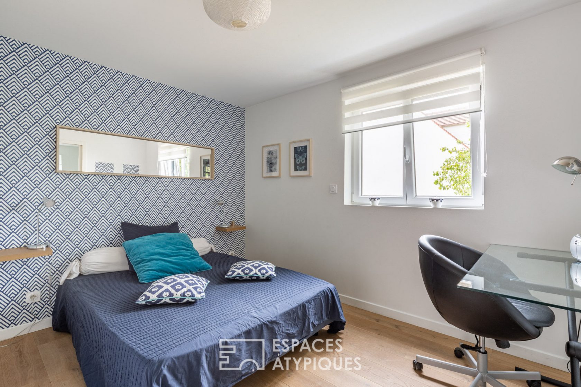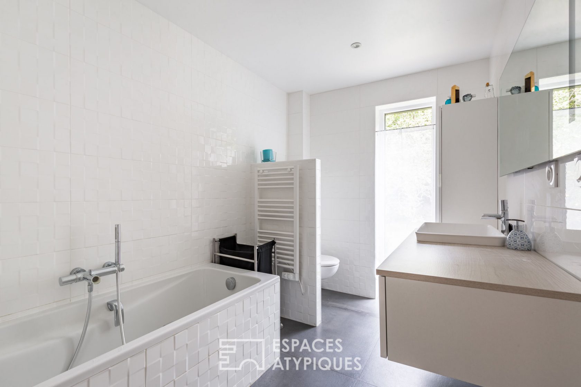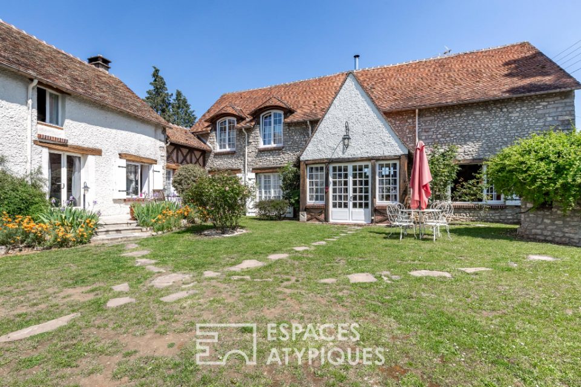
Bioclimatic timber frame house with garden
Bioclimatic timber frame house with garden
Located in the town of Mennecy, close to all amenities, this 160sqm bioclimatic house was built on one level in 2018 on a 1490sqm plot. Quietly built, set back from the street and out of sight, this house adorned with the best wood species called Red Cédar is facing south to offer maximum comfort and incredible energy performance. From the entrance, the quality of the materials used and the generous volumes of this house are visible. It is equipped with a large dressing room and a pantry-laundry area accommodating the technical part of the house. The space then opens onto a spacious living room of 70sqm offering a lounge area, a dining area, an office area and a large fitted kitchen to enjoy good times with family and friends. This room is decorated with an underfloor heating system, an elegant wood stove signed by the Hase brand and large aluminum windows with triple glazing and having the particularity of being tilt-and-turn. They offer a feeling of inside / outside by making the link with the large terrace and the garden. After these initial assets, a hallway leads to the sleeping area with on one side a parental suite of 25sqm bathed in light and also having access to the terrace. It has a beautiful bathroom with walk-in shower and a large, perfectly fitted dressing room. Two other bedrooms with storage space share a bathroom. The well-maintained exteriors. A double garage and a well complete this property. This property will seduce by its location and for its ecological design and imprint of quality materials for maximum comfort. Close to shops, schools and transport with RER and A6 access
Additional information
- 5 rooms
- 3 bedrooms
- 2 bathrooms
- Outdoor space : 1490 SQM
- Parking : 2 parking spaces
- Property tax : 1 156 €
- Proceeding : Non
Energy Performance Certificate
- A <= 50
- B 51-90
- C 91-150
- D 151-230
- E 231-330
- F 331-450
- G > 450
- A <= 5
- B 6-10
- C 11-20
- D 21-35
- E 36-55
- F 56-80
- G > 80
Agency fees
-
The fees include VAT and are payable by the vendor
Mediator
Médiation Franchise-Consommateurs
29 Boulevard de Courcelles 75008 Paris
Information on the risks to which this property is exposed is available on the Geohazards website : www.georisques.gouv.fr
