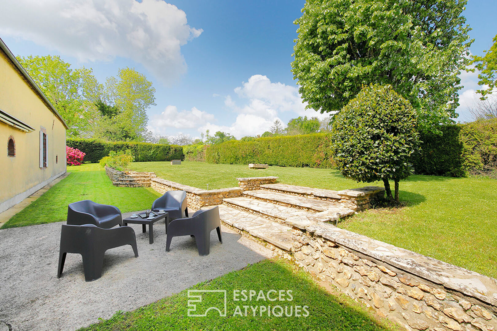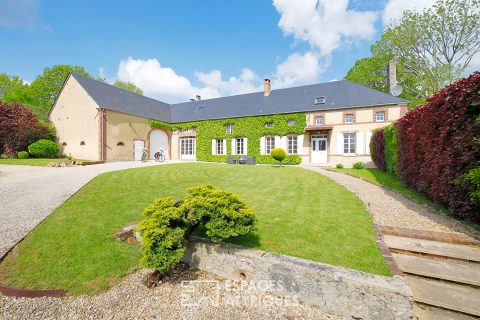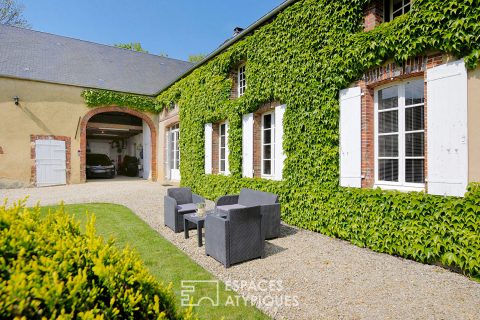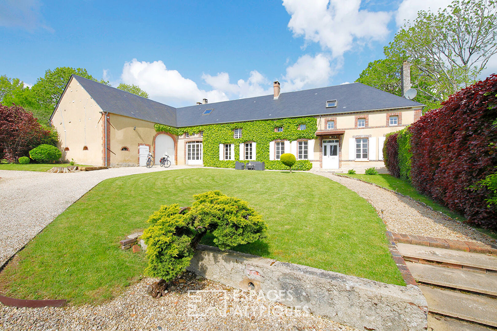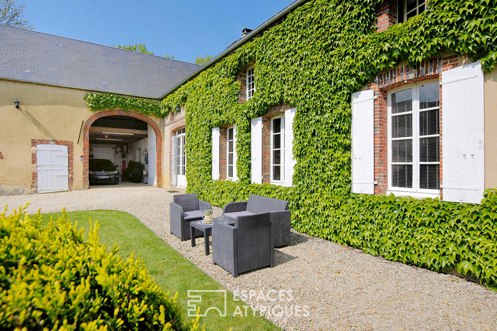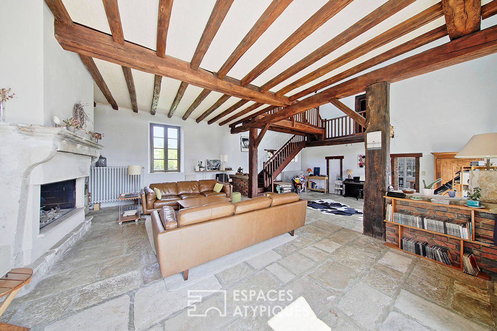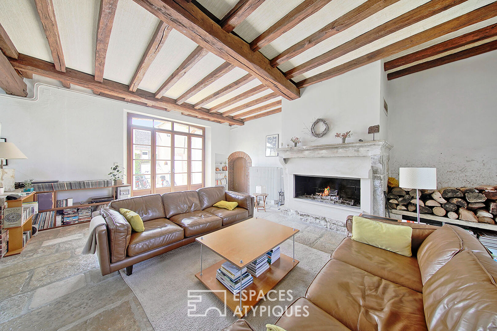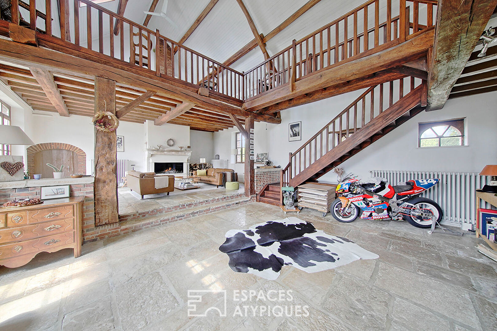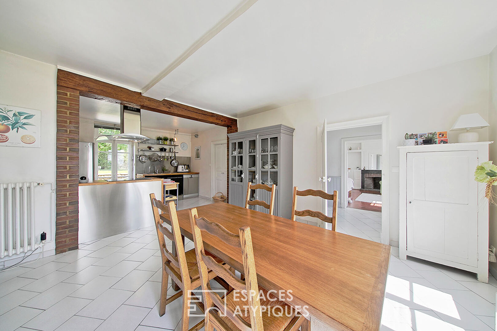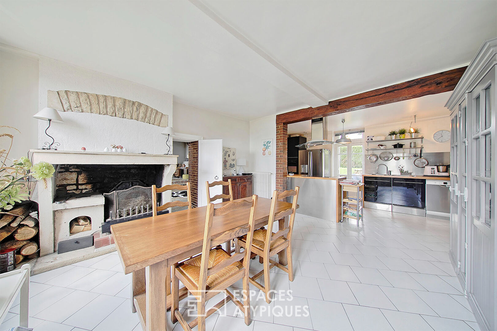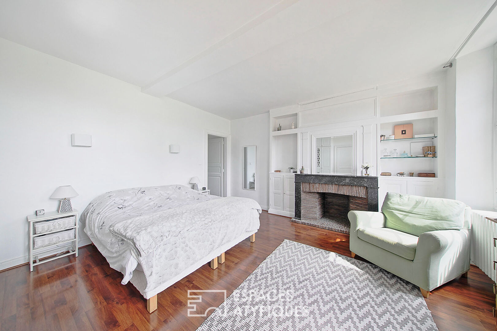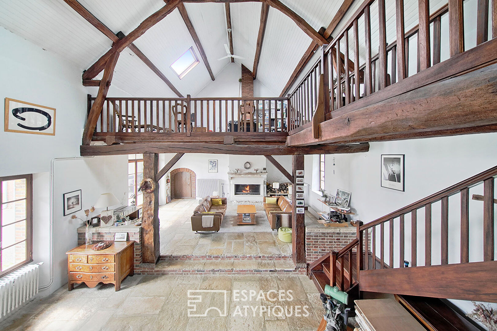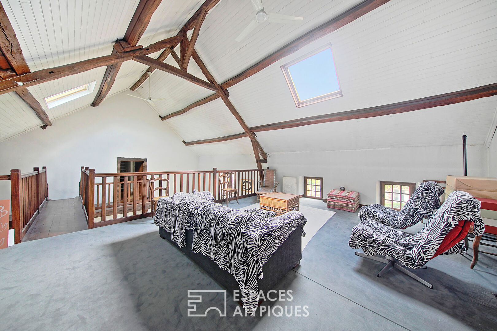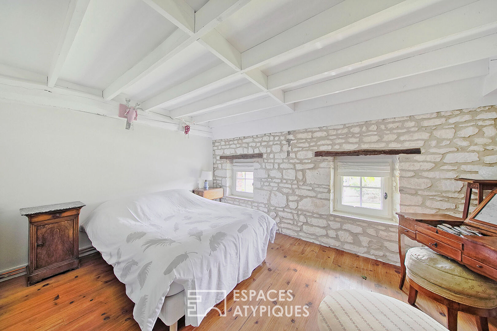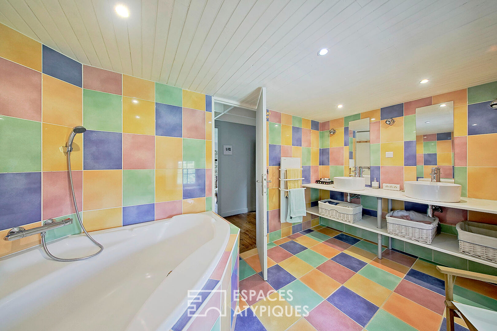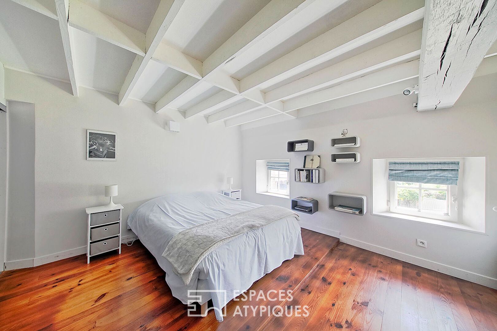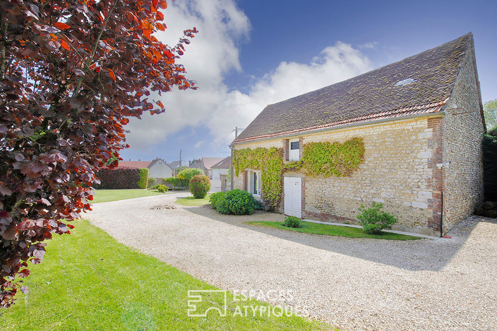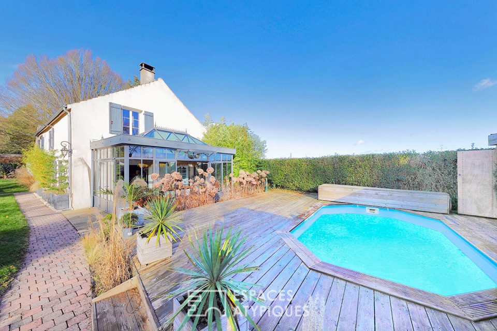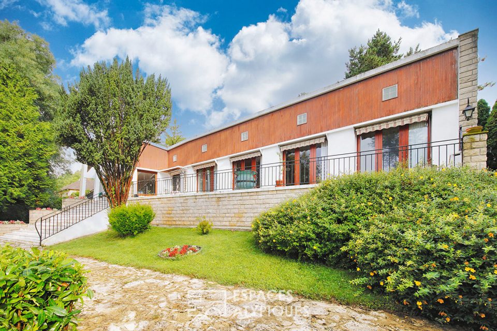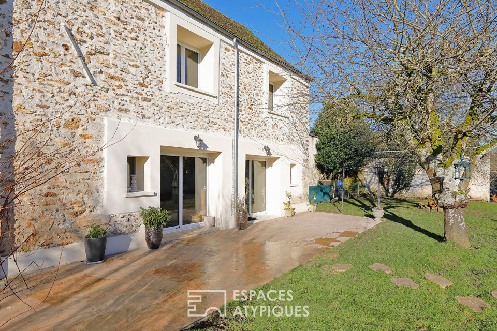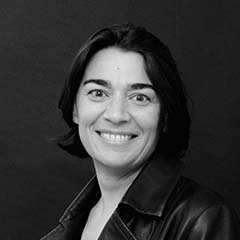
Former 19th century cider mill rehabilitated and outbuilding
Former 19th century cider mill rehabilitated and outbuilding
Located equidistant between the cities of Auxerre, Troyes and Sens, 1h40 from the capital and a few kilometers from Saint-Florentin, in a green and peaceful setting of more than 2200m2, this former cider house of 282m2 has been renovated with elegance. Erected as a master, the L-shaped building benefits from a main facade facing south. It has an undeniable charm with its Virginia creeper dress and its remarkable natural slate roof. On the garden level, the entrance can naturally be made through this large French window which plunges us into a living room – dining room with a beautiful cathedral height giving off a feeling of authenticity and character. Decorated with beautiful natural stones from the region on the ground as well as beautiful exposed beams, this volume of 90m2, embellished by a modern insert, is entirely suitable for good moments of relaxation with family or friends. In its extension, a warm fitted and equipped kitchen enjoys access to the rear garden and the terrace. It is also embellished with an authentic open stone fireplace which is equipped with a heat diffuser. A bright master suite with dressing room and bathroom, a boiler-laundry room and a first heated workshop complete this first level. Upstairs, accessible by an imposing solid wood staircase, there is on the one hand a footbridge which leads to a spacious mezzanine. Ideal for an office space, games room for a pool table or for children, this volume can also be used or become a bedroom. On the other hand, on the night side, four bedrooms with unique decorations share a renovated bathroom. In return of the L, a high porch offers covered parking and access to a second independent and heated workshop also serving as a woodshed. Two large volumes, located under the roofs and above the two workshops, open up new layout possibilities. The wonderfully maintained exteriors complete the whole, offering an idyllic setting without vis-à-vis, on the one hand largely sunny on the front facade and on the other shaded for the high heat in summer. A stone and brick barn of approximately 85m2 completes the property. The living environment between plains and forests, the volumes and the noble materials present make it an ideal character house for a main and secondary residence. Less than 10km from all amenities – schools and school bus service established in the town. Railway station in Saint-Florentin. ENERGY CLASS: D / CLIMATE CLASS: D. Estimated average amount of annual energy expenditure for standard use, based on energy prices for 2011: EUR3,640.
Additional information
- 8 rooms
- 5 bedrooms
- 1 bathroom
- 1 bathroom
- 1 floor in the building
- Outdoor space : 2256 SQM
- Parking : 4 parking spaces
- Property tax : 1 148 €
Energy Performance Certificate
- A
- B
- C
- D
- 232kWh/m².an50*kg CO2/m².anE
- F
- G
- A
- B
- C
- D
- 50kg CO2/m².anE
- F
- G
Agency fees
-
The fees include VAT and are payable by the vendor
Mediator
Médiation Franchise-Consommateurs
29 Boulevard de Courcelles 75008 Paris
Information on the risks to which this property is exposed is available on the Geohazards website : www.georisques.gouv.fr
