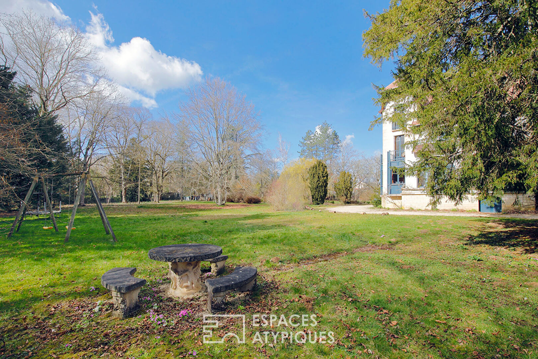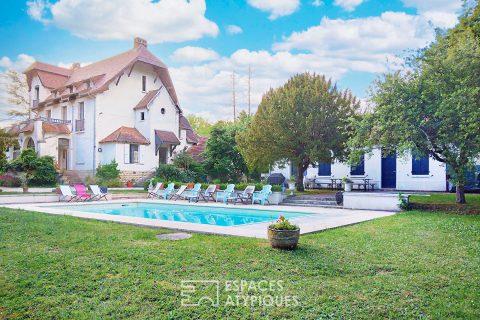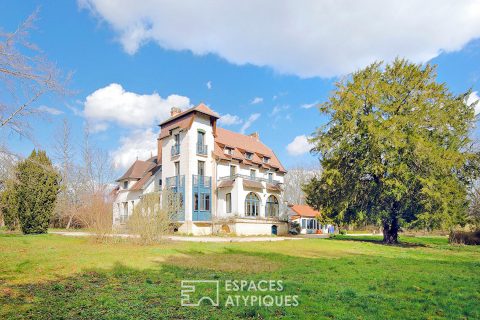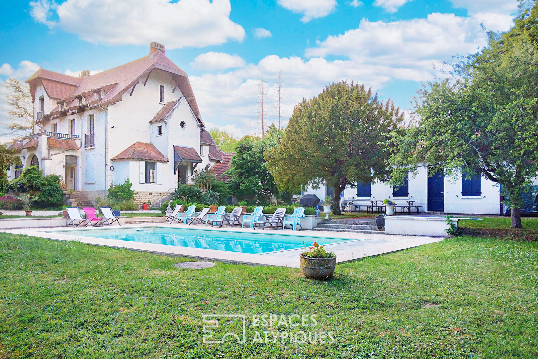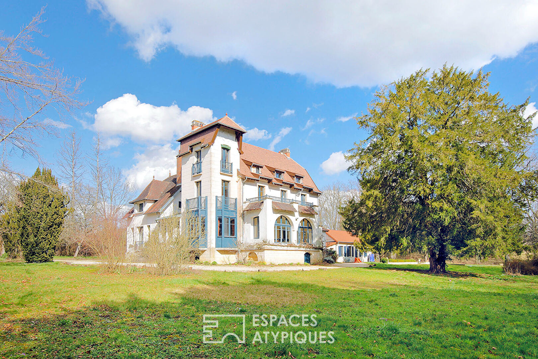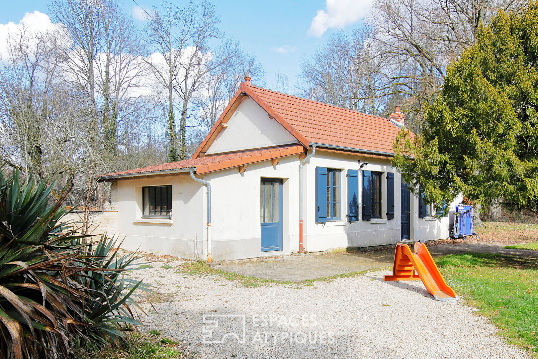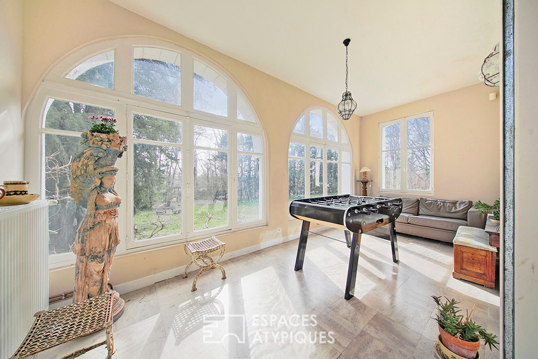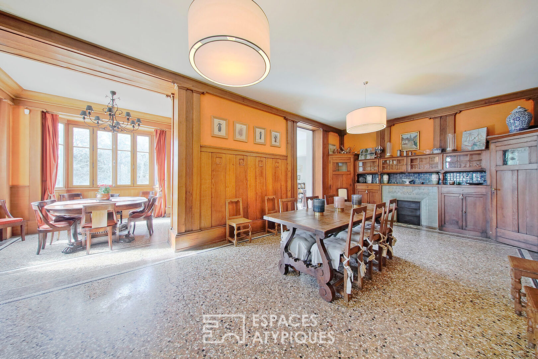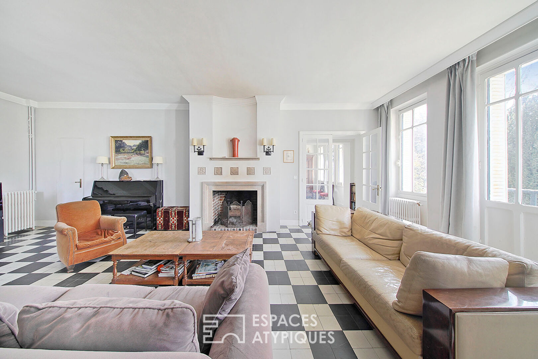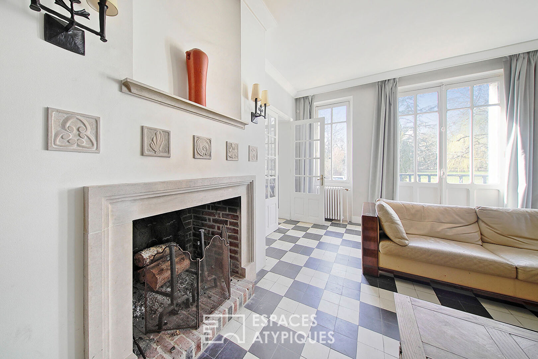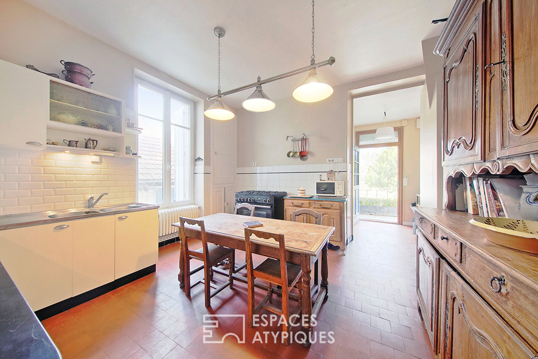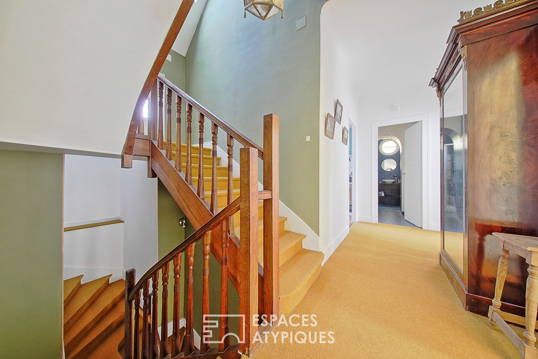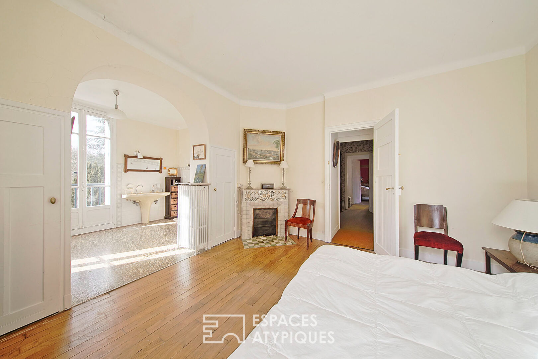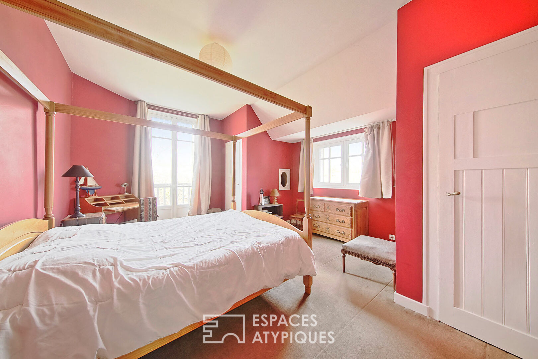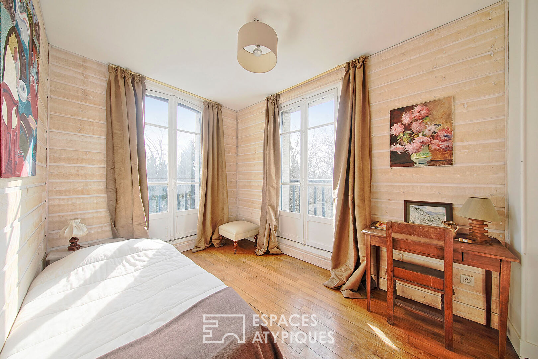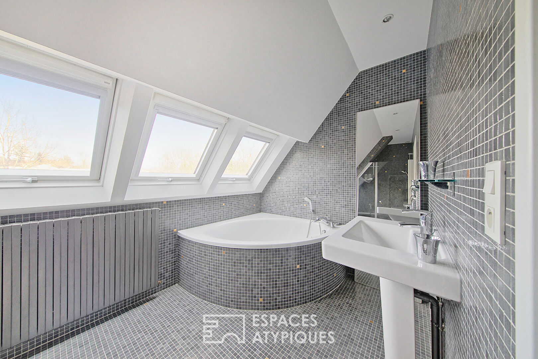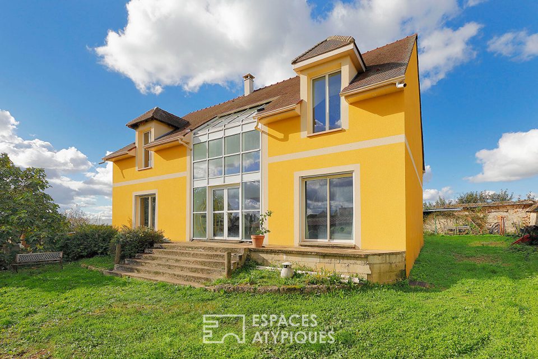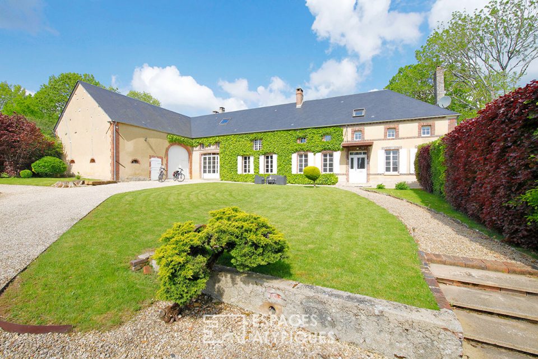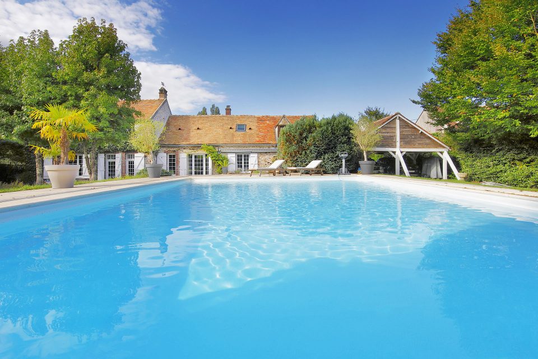
Large charming house with outbuilding, swimming pool and large wooded park
Grande maison de charme avec dépendance, piscine et grand parc arboré
Located 2h15 from the capital, 30mn from Auxerre, located on the edge of the village of Flogny la Chapelle and set in the center of a beautifully wooded and landscaped park of 25,620m2, this large charming house steeped in history and its outbuilding offer a total area of 372m2, in an environment bordered by the calm and natural Burgundy Canal. The main house, built on three levels in addition to a total compartmentalized basement, is composed, on the ground floor, of a vast entrance hall serving several living spaces. We discover on the one hand, a dining room designed by Henri Rapin, followed by a living room decorated with an imposing fireplace recalling the coats of arms of the historic first owner. On the other side of the ground floor, an independent kitchen and its professional cooking range as well as an office complete this first level. On the night side on the first floor, there are five bedrooms all benefiting from a water point and a modern bathroom covered with superb Briare enamel earthenware. This level benefits from a simplicity in its distribution and is divided into two wings connected by a library. On the top floor, four new bedrooms share a bathroom. On the lower level, the basement divided into a wine cellar, boiler room, pool room and numerous storage spaces complete the whole of the main house. An attached garage serves as covered parking. The exteriors reveal a large wooded and landscaped park and the 10×5 heated swimming pool bordered by a 100m2 terrace. A secondary house of 72m2 and three rooms can serve as an outbuilding for your friends and family. We fell in love with this large property with incredible charm, designed and built with nobility and quality in the choice of materials as well as for its natural environment near a communal forest of more than 2500 hectares open to walks. In the immediate vicinity of the first amenities. 15km from Tonnerre station. ENERGY CLASS: G / CLIMATE CLASS: G. Estimated average amount of annual energy expenditure for standard use, based on energy prices for the year 2021: between EUR7,850 and EUR10,680.
Additional information
- 12 rooms
- 10 bedrooms
- 1 bathroom
- 2 shower rooms
- Floor : 3
- 1 floor in the building
- Outdoor space : 25620 SQM
- Property tax : 2 532 €
Energy Performance Certificate
- A
- B
- C
- D
- E
- F
- 336kWh/m².an105*kg CO2/m².anG
- A
- B
- C
- D
- E
- F
- 105kg CO2/m².anG
Agency fees
-
The fees include VAT and are payable by the vendor
Mediator
Médiation Franchise-Consommateurs
29 Boulevard de Courcelles 75008 Paris
Information on the risks to which this property is exposed is available on the Geohazards website : www.georisques.gouv.fr
