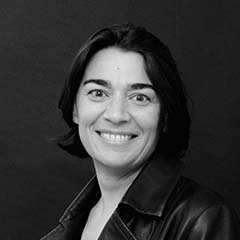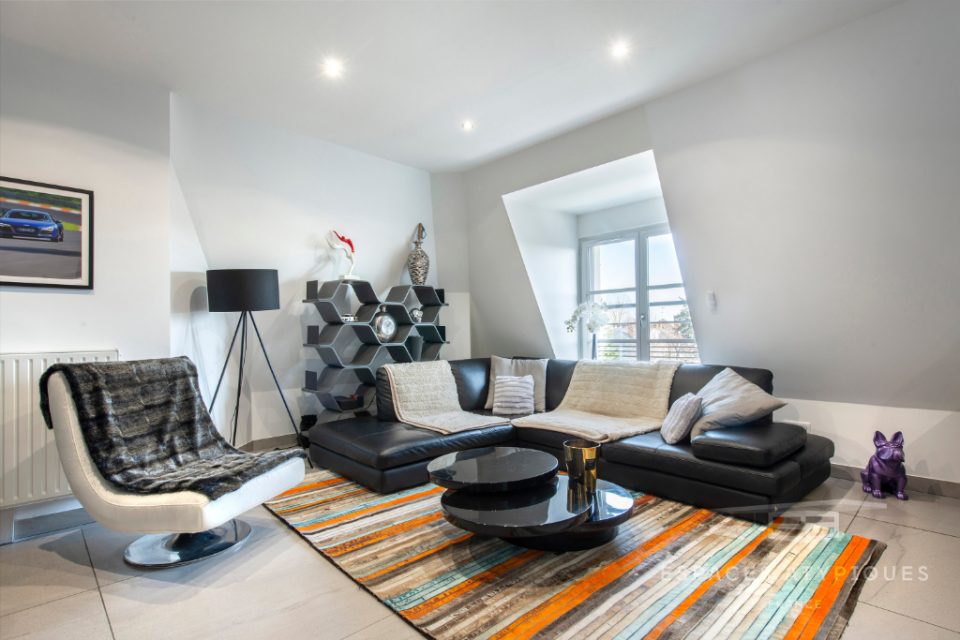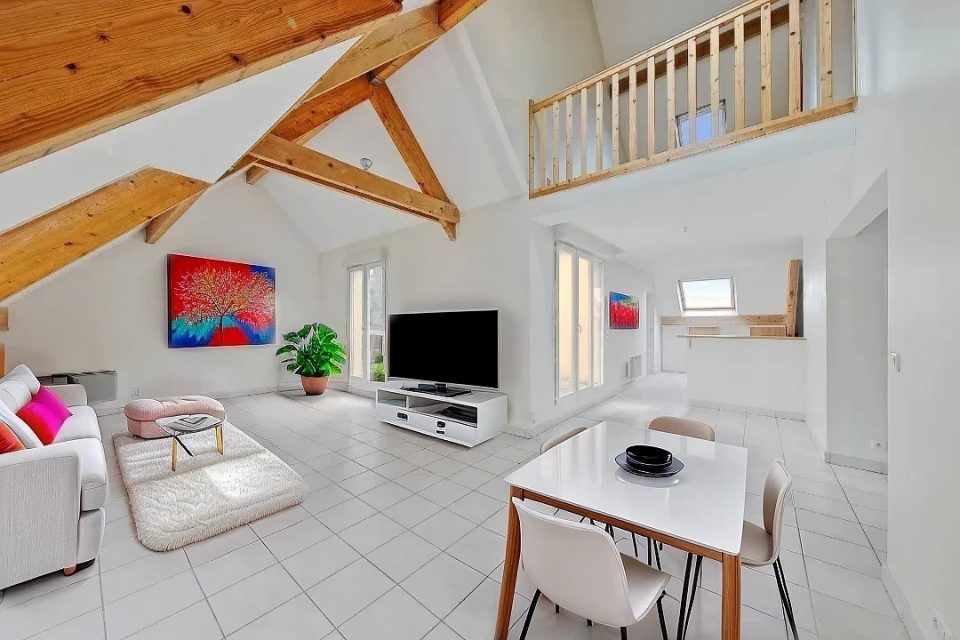
Bourgeois house with outbuilding and garden
Bourgeois house with outbuilding and garden
Maison bourgeoise avec dépendance et jardin
Located in the heart of the town of Villeneuve la Guyard, in a quiet street and close to the amenities of the town, this bourgeois-style house offers approximately 171m2 of living space. It is built on a full basement on a walled plot of 1034m2. It also benefits from a barn allowing the parking of several vehicles and/or the storage of equipment. Built back from the street, it has a landscaped courtyard at the front. The entrance distributes on one side a living room area with parquet flooring and decorative fireplace. On the other, there is a dining room and a fitted and equipped kitchen in its extension. A blind room that can be used as an office, a separate toilet and access to the basement complete this level. A wooden staircase serves the floors with on the first level; three good-sized bedrooms that share a bathroom with toilets. One of the bedrooms has a dressing room. The top level offers a beautiful space that can be used as a bedroom, games room, etc. The compartmentalized basement offers storage spaces, a boiler room-laundry room and a wine cellar. It also has access to the garden. The landscaped garden is well oriented, enclosed by a wall and not overlooked. It has a garden shed and a shaded terrace. At the bottom of the garden, there is a 100m2 barn with a high ceiling for parking vehicles with an automatic door and access to the street. A mezzanine to be reinforced could accommodate a storage space. This property close to all the amenities of the town including the train station with access to Gare de Lyon will seduce with its good general condition, its beautiful outdoor space and its outbuilding that can accommodate multiple projects. ENERGY CLASS: E / CLIMATE CLASS: E Estimated average amount of annual energy expenditure for standard use, established from energy prices for the years 2021, 2022 and 2023 (including subscriptions): between EUR4,500 and EUR6,130
Additional information
- 7 rooms
- 4 bedrooms
- 1 bathroom
- Outdoor space : 1034 SQM
- Parking : 4 parking spaces
- Property tax : 1 600 €
Energy Performance Certificate
- A
- B
- C
- D
- 309kWh/m².an68*kg CO2/m².anE
- F
- G
- A
- B
- C
- D
- 68kg CO2/m².anE
- F
- G
Estimated average annual energy costs for standard use, indexed to specific years 2021, 2022, 2023 : between 4500 € and 6130 € Subscription Included
Agency fees
-
The fees include VAT and are payable by the vendor
Mediator
Médiation Franchise-Consommateurs
29 Boulevard de Courcelles 75008 Paris
Information on the risks to which this property is exposed is available on the Geohazards website : www.georisques.gouv.fr

























