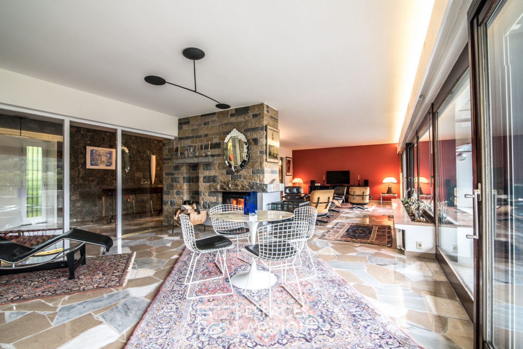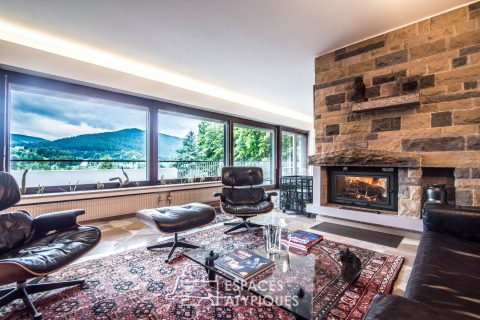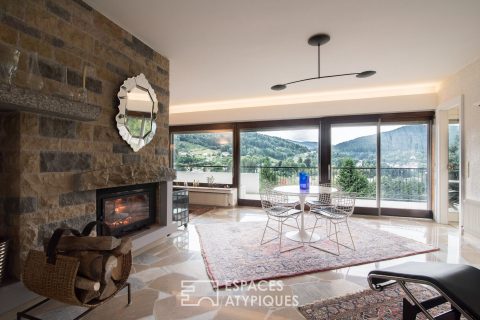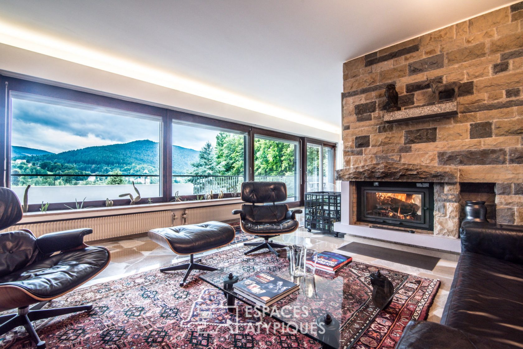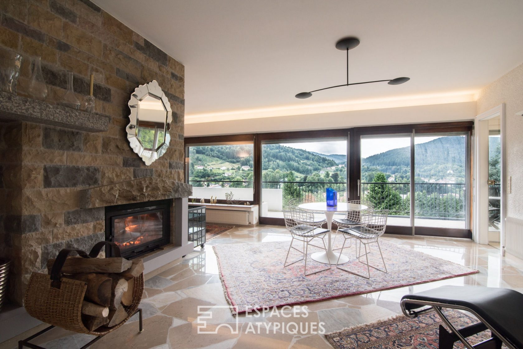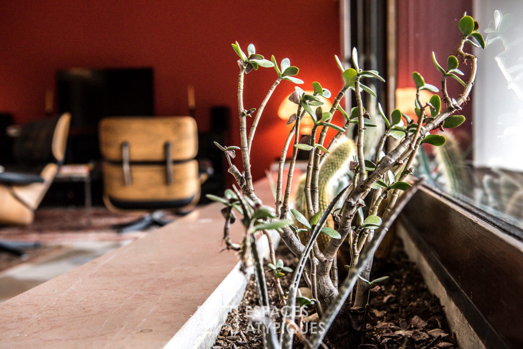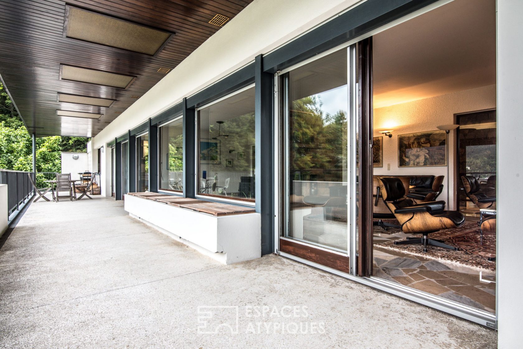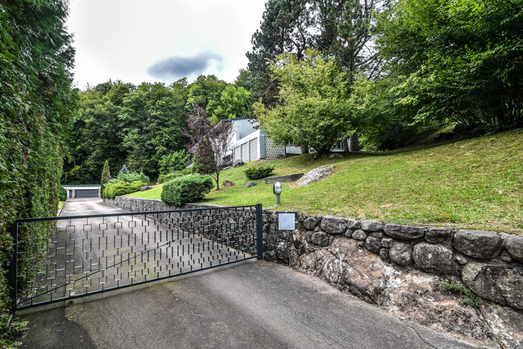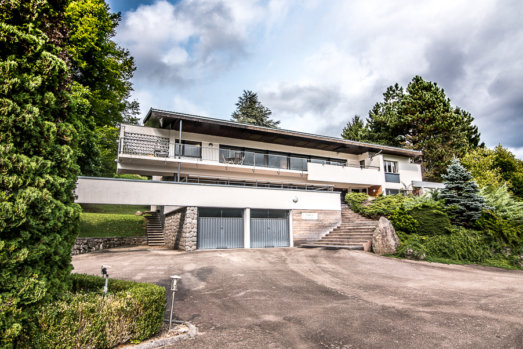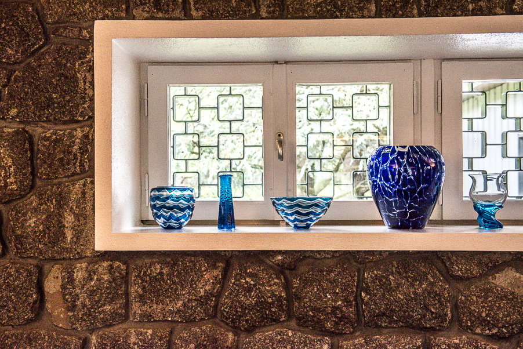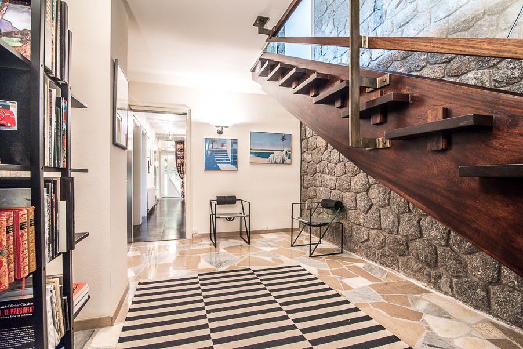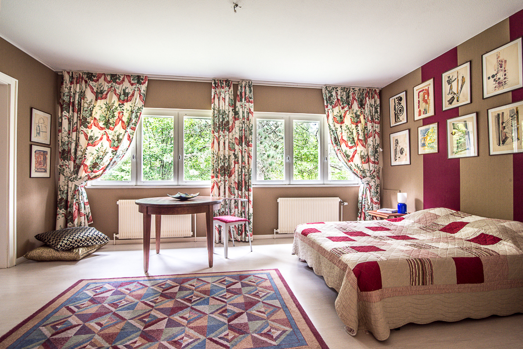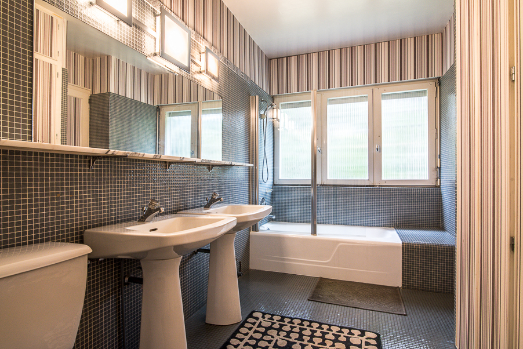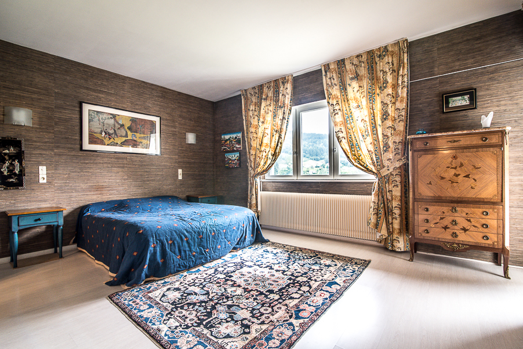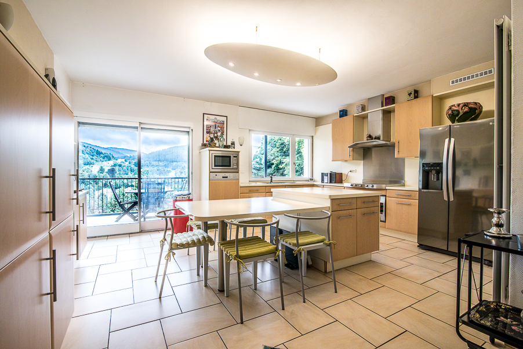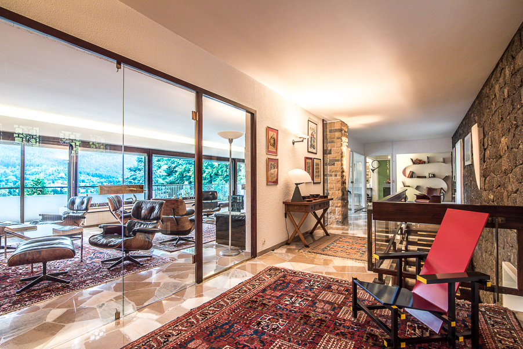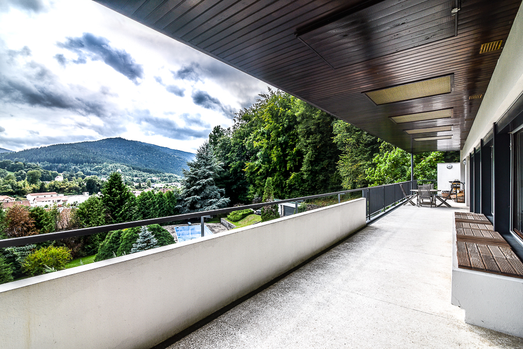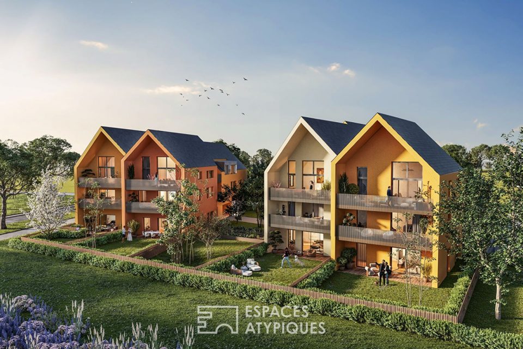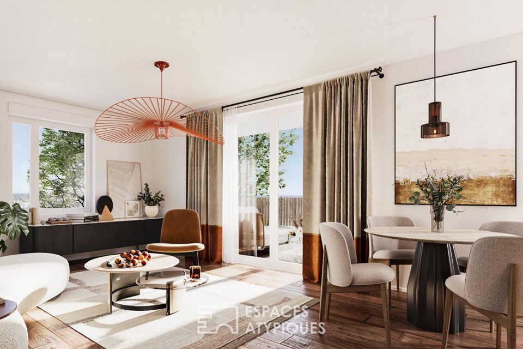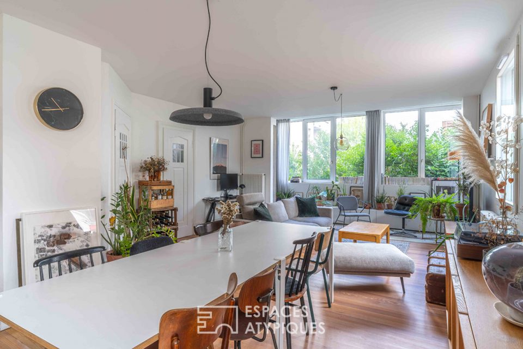
Modernist villa near Bresse
Located on the heights of the village of Cornimont, this 390 m² residence, designed by Dimitri Franchini, a pupil of Le Corbusier, was built in 1967. Clean lines and generous volumes are available over the 10 rooms of this property nestled on a plot of land. hectare.
Once past the portal with moucharabieh motifs, a long tarmac driveway crosses the property to lead to the entrance of the villa. The ground floor distributes a bedroom, two offices, a shower room, a large dining kitchen opening onto a terrace as well as a first lounge-living area. A studio with independent entrance also offers the possibility of official accommodation or even welcoming guests in complete privacy.
A solid wooden staircase leads to the first floor which opens onto a double living room bathed in light and structured around a contemporary fireplace with insert on two sides. Beyond the large bay windows there is a bucolic view of the surrounding mountains.
The same level also distributes a dining room as well as two bedrooms each with their own bathroom. Tiles inlaid with enamels, marble, solid parquet and wrought iron blend tastefully in this character property that will delight lovers of quality materials.
The vast, abundantly wooded lot offers a living environment out of sight and closer to nature.
Two garages for 4 cars
Amenities in the village
Additional information
- 10 rooms
- 3 bedrooms
- 4 bathrooms
- Outdoor space : 9850 SQM
- Parking : 4 parking spaces
- Property tax : 3 141 €
- Proceeding : Non
Energy Performance Certificate
- A <= 50
- B 51-90
- C 91-150
- D 151-230
- E 231-330
- F 331-450
- G > 450
Agency fees
-
The fees include VAT and are payable by the vendor
Mediator
Médiation Franchise-Consommateurs
29 Boulevard de Courcelles 75008 Paris
Information on the risks to which this property is exposed is available on the Geohazards website : www.georisques.gouv.fr
