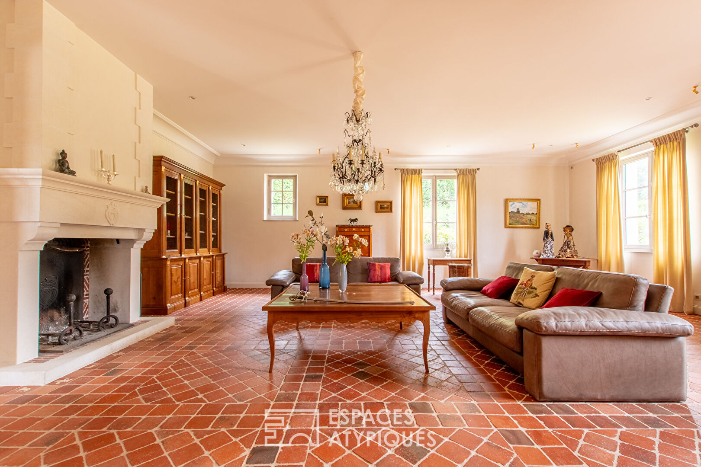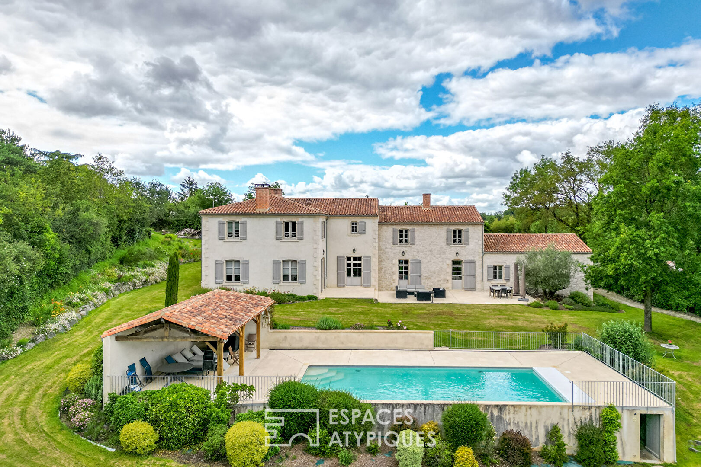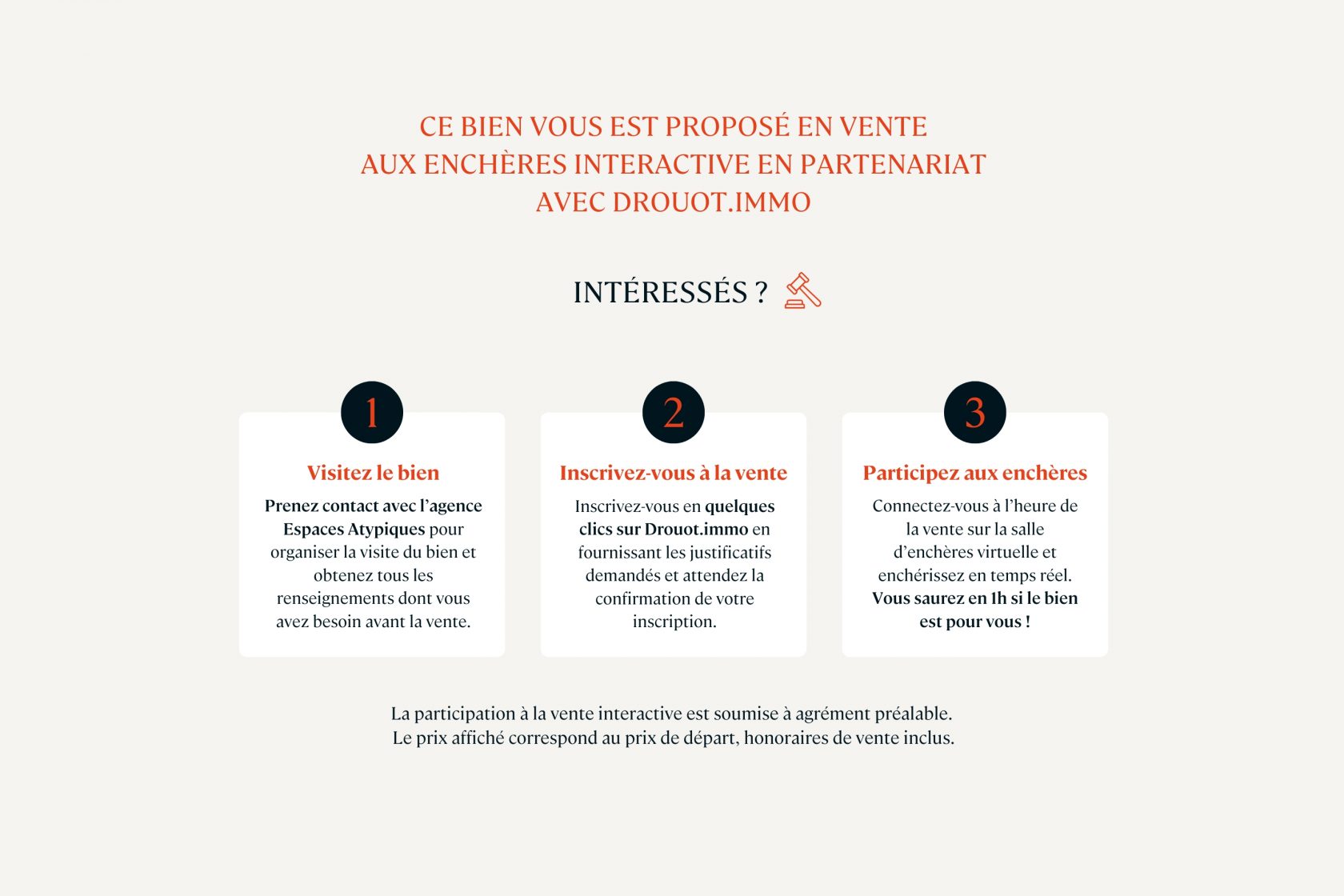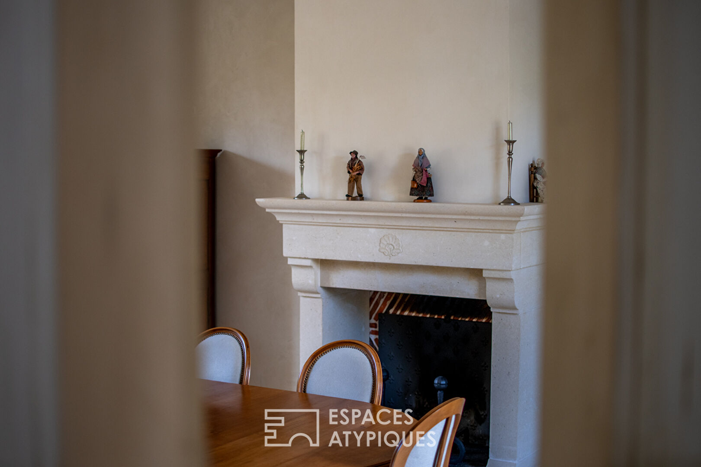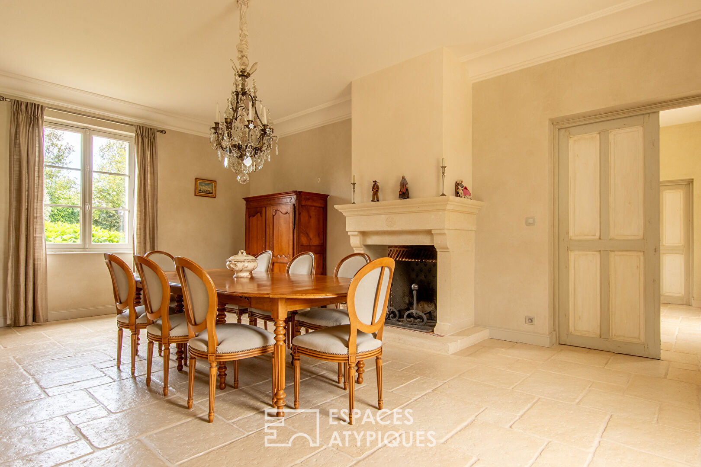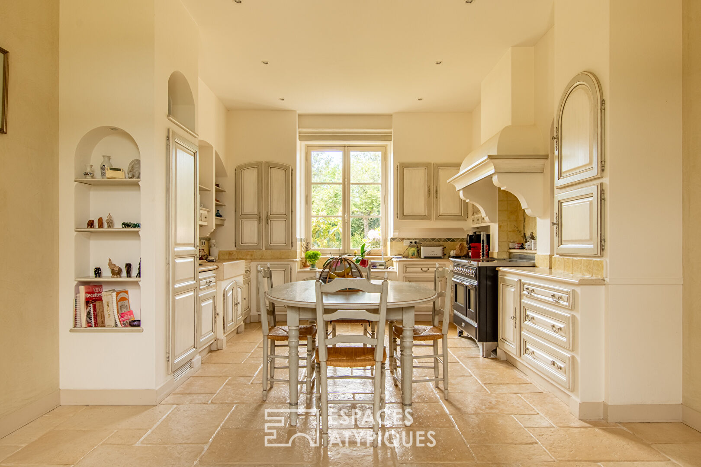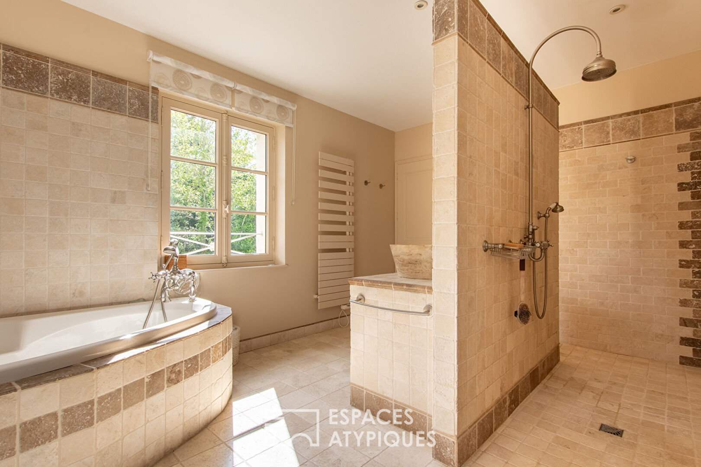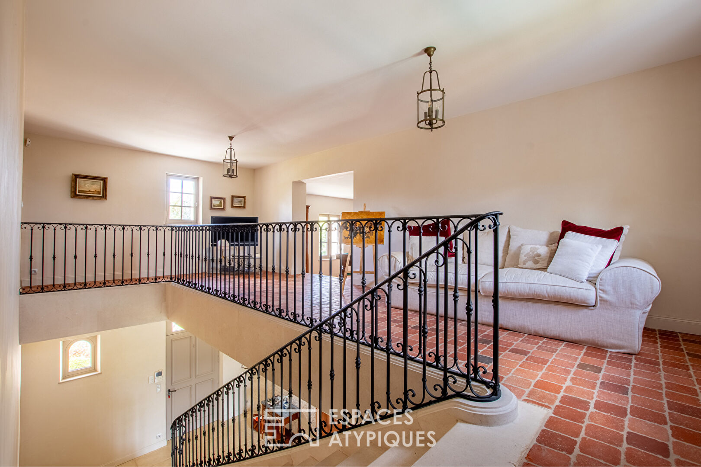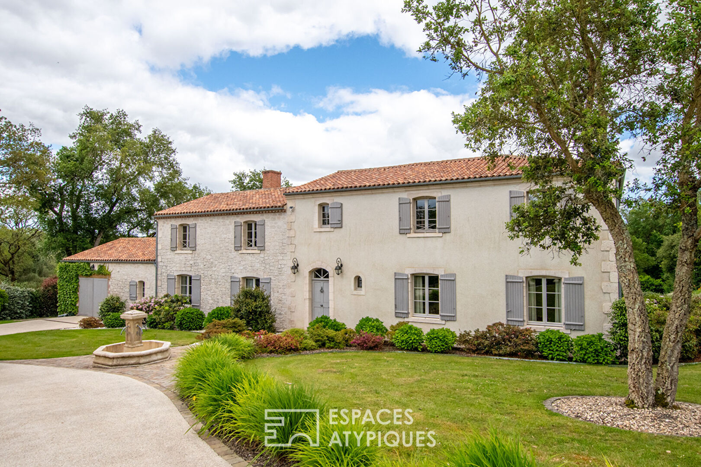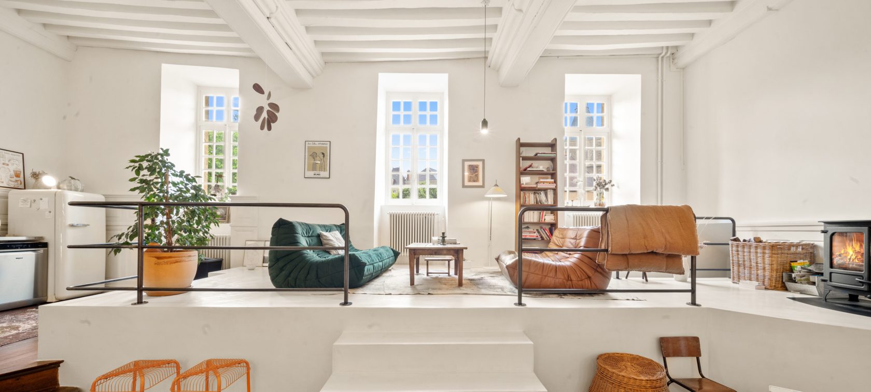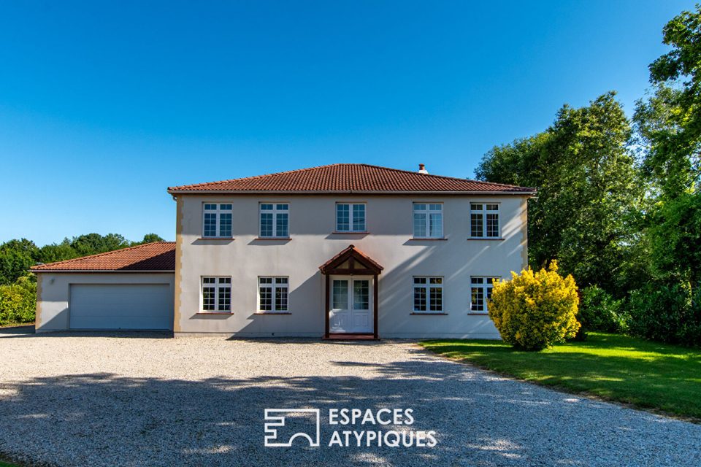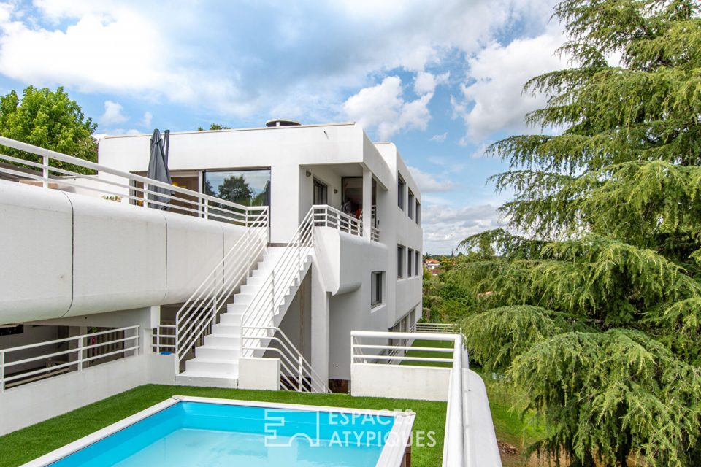
Beautiful Property in Pure Vendée Style
Beautiful Property in Pure Vendée Style
Ce bien vous est proposé en vente aux enchères interactive
par l’intermédiaire de Drouot.immo. La date de la vente est prévue le 19/06/2025. La participation à la vente interactive est soumise à agrément
préalable. Le prix affiché correspond au prix de départ, honoraires de vente
inclus.
Located in the commune of Saint-Vincent-sur-Graon, this large property of 400 m² living space, built in 2010 on a plot of almost 2 hectares, offers a perfect interpretation of the Vendée manor house.
This unique place perfectly combines the charm of the Vendée manor house, the nobility and quality of the materials, as well as the comfort of a modern construction.
From the entrance, the charm operates: large volumes, a majestic stone staircase with its wrought iron railing, Roman opus flooring; this large hall leads on one side to two living rooms, and on the other to a dining room, a kitchen, and a back kitchen.
Both living rooms are very bright, each benefiting from a double exposure and a generous ceiling height of 3 meters. Their floors are paved with tiles that form patterns in the center of the rooms. The large living room offers a beautiful surface of 68 m² and has a stone fireplace. The small living room, which can serve as an office or library, offers direct access to the terrace overlooking the garden and the pool.
From the entrance hall, two sets of double doors in succession provide access to the dining room and then to the kitchen.
The floors of these two rooms are paved with tiles that contrast with the living room tiles, evoking a different style, as if the construction of the property had spanned several eras. The dining room has beautiful proportions and a stone fireplace.
The kitchen is very bright and superbly equipped. Its elements are built in masonry and have solid wood doors with highlights, giving it a Provençal style. Like the dining room, the kitchen offers direct access to the terrace, combining usefulness with pleasure.
Upstairs, a vast landing, open to a relaxation area where a billiard table sits, leads to the bedrooms.
On one side, there are two beautiful bedrooms, a shower room, and a toilet, and on the other, a guest suite with a large shower room and the master suite.
The term suite is truly fitting for the master area. A first vestibule provides access to the bedroom, the dressing room, and a private restroom. A beautiful bathroom with travertine floors and walls is accessible from both the bedroom and the dressing room. The surfaces of each room are impressive. Upstairs, the floors of the bedrooms and landing are covered with tiles or parquet.
The manor house is completed by a large garage and a cellar of about forty square meters.
The surroundings of the building are beautifully landscaped. Access to the property is through a wrought iron gate that opens onto a wide driveway ending in front of the garage. A beautiful stone fountain stands a bit ahead of the manor’s entrance.
The property offers, below the terrace, a large pool with its pool house, as well as stalls for three horses in front of a meadow plot of about 1 hectare.
This home is located about one kilometer from the town center, 18 kilometers from the southern entrance of La Roche-sur-Yon, and 20 kilometers from the Vendée beaches.
Le prix de départ Honoraires agences inclus : 900 000 euros
La période des visites : Du 14 Avril 2025 au 5 juin 2025
Date de la vente aux enchères : 19 juin 2025
Palier d’enchères : 15 000 euros
CLASSE ÉNERGIE : B – CLASSE CLIMAT : A
Montant moyen estimé des dépenses annuelles d’énergie pour un usage standard établi à partir des prix de l’énergie de l’année 2021 : entre 2 100 € et 2 920 €.
Les informations sur les risques auxquels ce bien est exposé sont disponibles sur le site Géorisques pour les zones concernées: www.georisques.gouv.fr
Additional information
- 10 rooms
- 4 bedrooms
- 1 bathroom
- 2 shower rooms
- 2 floors in the building
- Outdoor space : 19050 SQM
- Property tax : 1 880 €
Energy Performance Certificate
- A
- 88kWh/m².an2*kg CO2/m².anB
- C
- D
- E
- F
- G
- 2kg CO2/m².anA
- B
- C
- D
- E
- F
- G
Agency fees
-
The fees include VAT and are payable by the vendor
Mediator
Médiation Franchise-Consommateurs
29 Boulevard de Courcelles 75008 Paris
Information on the risks to which this property is exposed is available on the Geohazards website : www.georisques.gouv.fr
