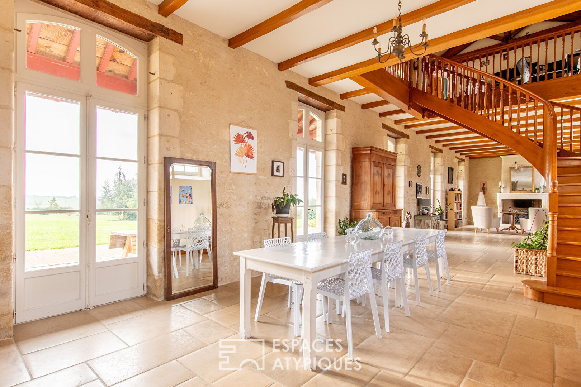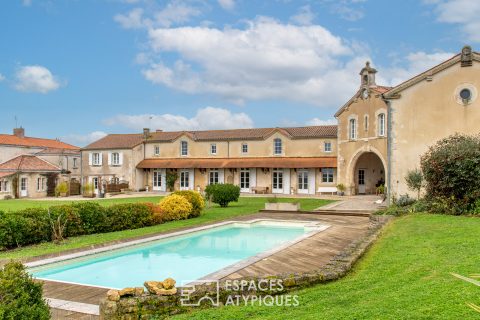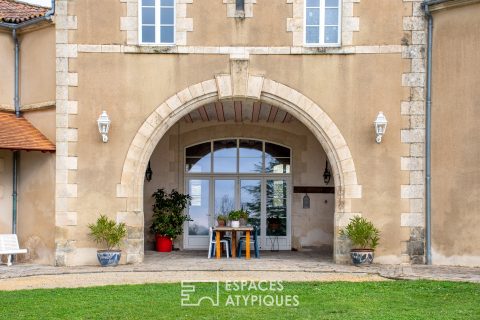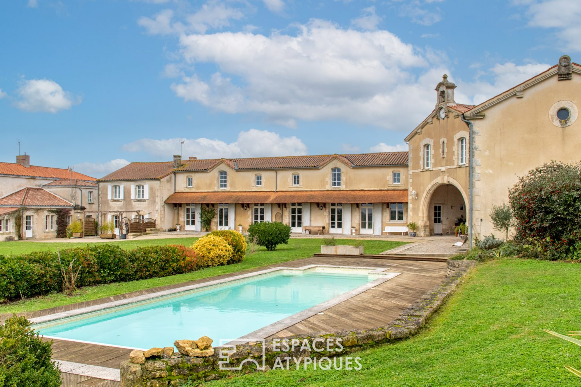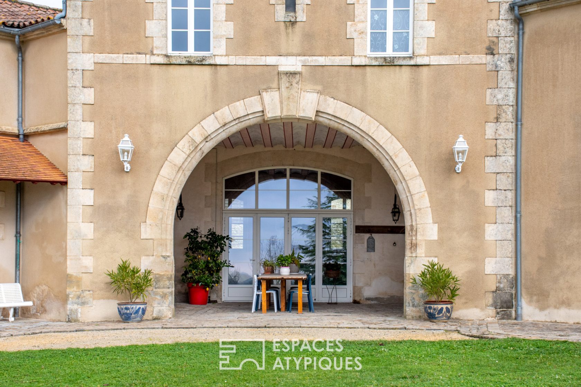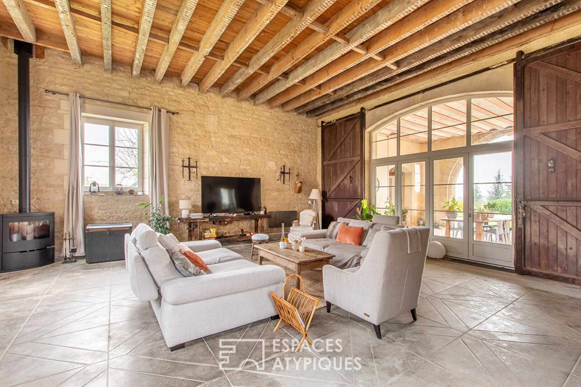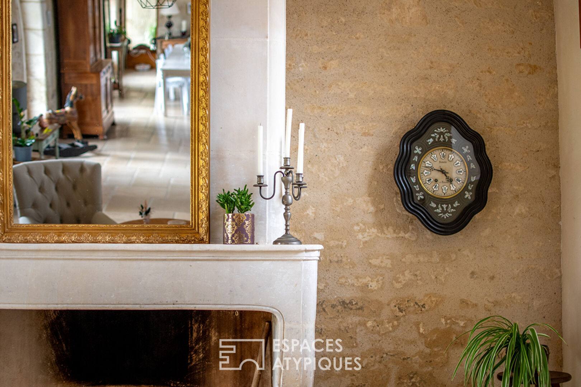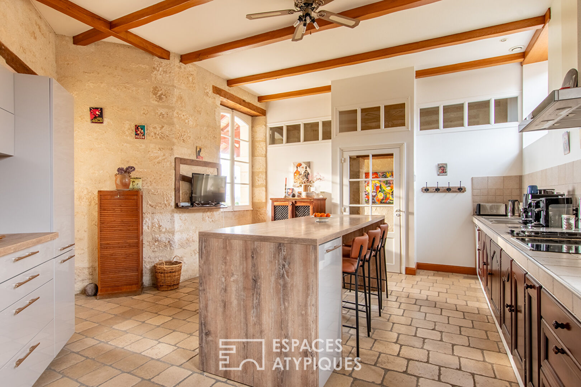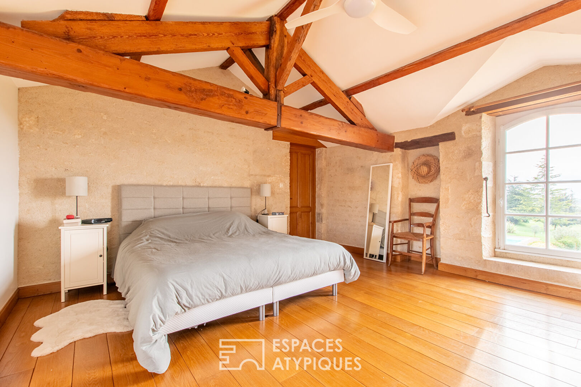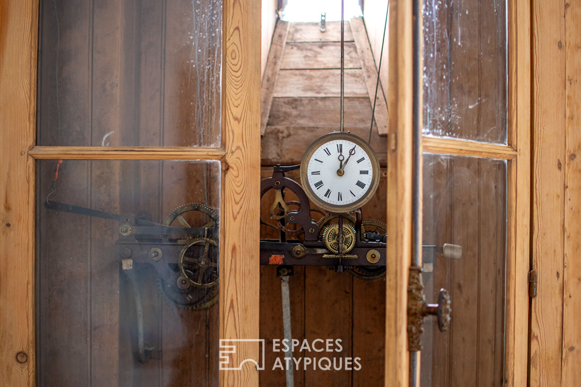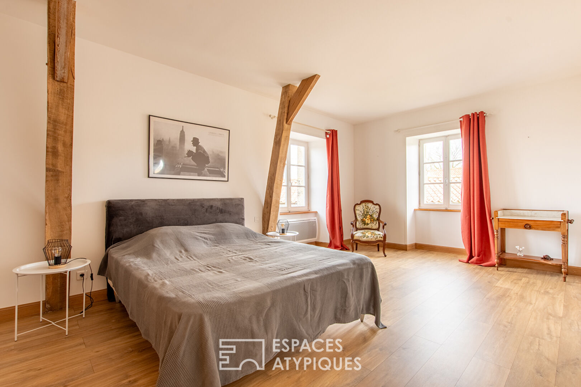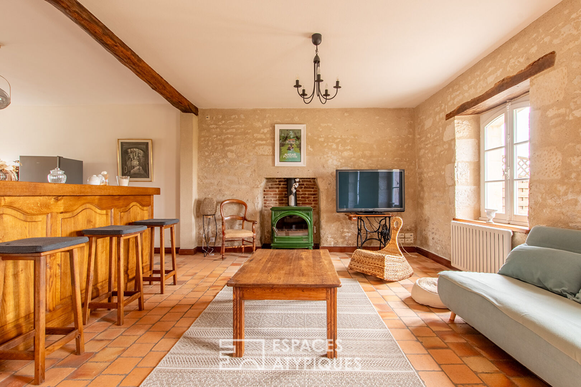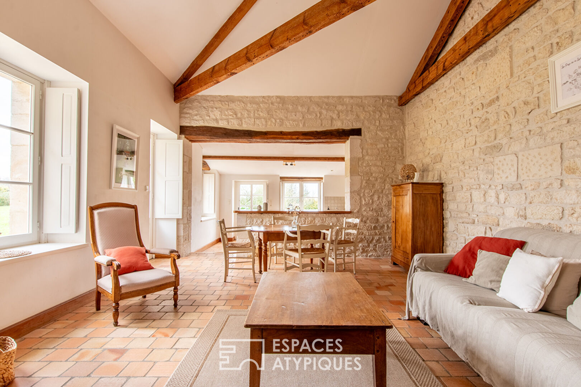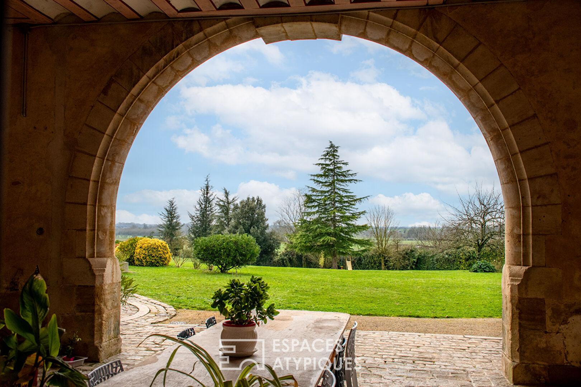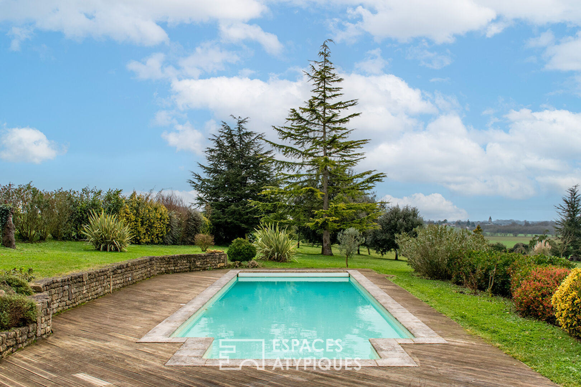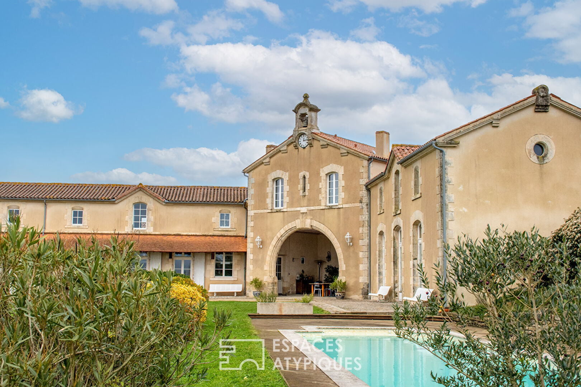
Former castle stables reinvented with gîtes
In the charming small town of Nieul-sur-l’Autise, this exceptional property of approximately 540 m² of living space is set on a plot of just over one hectare in the heart of a region with numerous tourist attractions.
These former 18th-century castle stables feature a spacious main house and two charming guesthouses, all fully renovated with high-quality materials while respecting the original spirit of the place.
The main house offers, on the ground floor, an entrance that opens into a dining room of nearly 90 m², which unfolds like a true gallery. A series of French doors floods the room with light and offers beautiful views of the south-facing garden. The Burgundy stone slab flooring, the solid oak staircase, and the fireplace make this a unique reception room.
The adjacent kitchen combines rustic charm with more contemporary elements, creating a convivial space centered around a central island. It opens onto an XL-sized living room with an elegant and warm Flemish ambiance, which once housed carriages. The cement floor, four-meter-high ceiling, and the bay window in the former carriage door give the room a very authentic character, while the wood stove adds a modern touch that forms a lovely contrast.
This room benefits from a terrace located under the old vaulted porch with its striking pink ceiling.
The first floor opens onto a mezzanine suitable for setting up an office or library area.
The first sleeping area includes two lovely suites with private bathrooms, wooden floors, and a connecting room that can serve as a spare bedroom or dressing room.
The second sleeping area is ideal for developing a bed-and-breakfast business.
It features an extraordinary bedroom containing the remarkable mechanism of a clock dated 1785, connected to the property’s functioning bell.
Two spacious and bright bedrooms and a beautiful bathroom complete the main house.
The attic of nearly 80 m² adds potential to the property and leaves room for imagination.
The guesthouse area comprises two accommodations with undeniable charm, each with its private terrace.
The first guesthouse, a T4, features an open kitchen and a spacious living room with terracotta tiles and a beautiful forest-green Godin stove. The upper floor includes a suite with a private bathroom, two bedrooms, and a bathroom.
The second guesthouse, a T2, has a bright ground-floor living area with exposed beams, an open kitchen, and a bathroom. Upstairs, there is a bedroom with a very cozy atmosphere.
The outdoor space features a large wooded park with a pool overlooking the valley and offering a lovely view of the Nieul-sur-l’Autise Abbey.
An atelier, a large stone barn serving as a garage, and a former washhouse are part of the property’s outbuildings.
The property is located 2 minutes from the village’s small amenities, 10 minutes from motorway access, 15 minutes from Fontenay-le-Comte, the Mervent-Vouvant forest massif, and the Marais Poitevin (Green Venice), 25 minutes from Niort, and 1 hour from La Rochelle.
ENERGY CLASS: D / CLIMATE CLASS: B
The estimated average annual energy costs for standard use are between €6,090 and €8,280, based on average energy prices indexed to 2021, 2022, and 2023.
Additional information
- 15 rooms
- 10 bedrooms
- 2 bathrooms
- 4 shower rooms
- 1 floor in the building
- Outdoor space : 10008 SQM
- Property tax : 2 547 €
Energy Performance Certificate
- A
- B
- C
- 227kWh/m².year7*kg CO2/m².yearD
- E
- F
- G
- A
- 7kg CO2/m².yearB
- C
- D
- E
- F
- G
Estimated average annual energy costs for standard use, indexed to specific years 2021, 2022, 2023 : between 6090 € and 8280 € Subscription Included
Agency fees
-
The fees include VAT and are payable by the vendor
Mediator
Médiation Franchise-Consommateurs
29 Boulevard de Courcelles 75008 Paris
Information on the risks to which this property is exposed is available on the Geohazards website : www.georisques.gouv.fr
