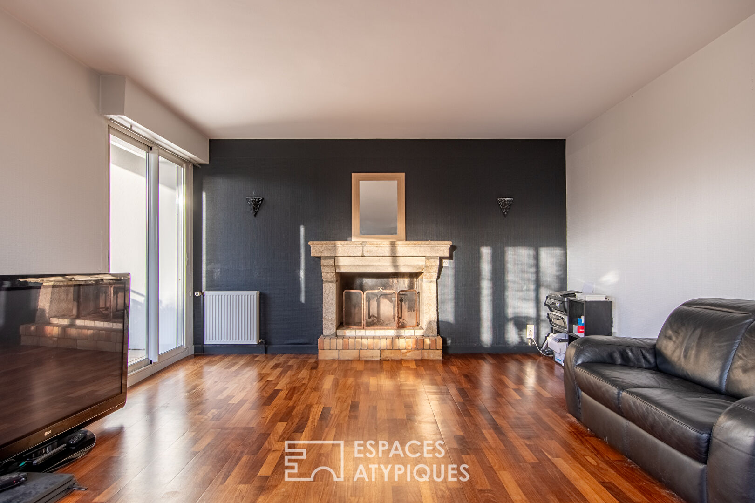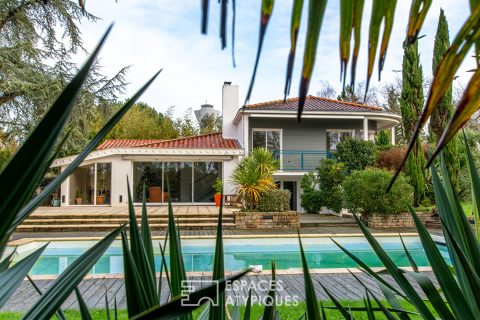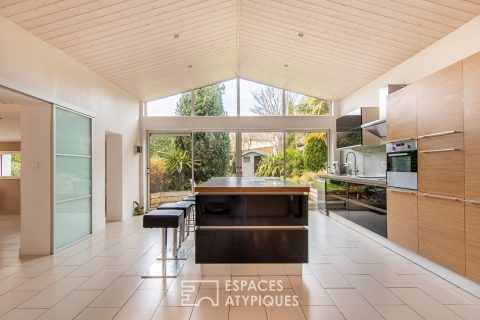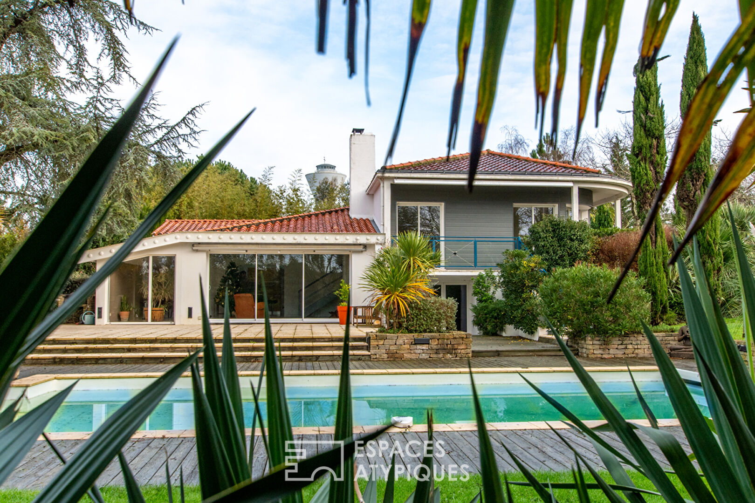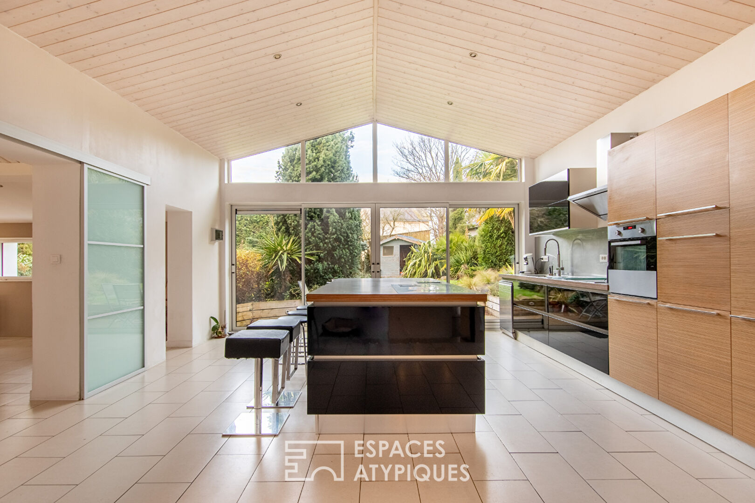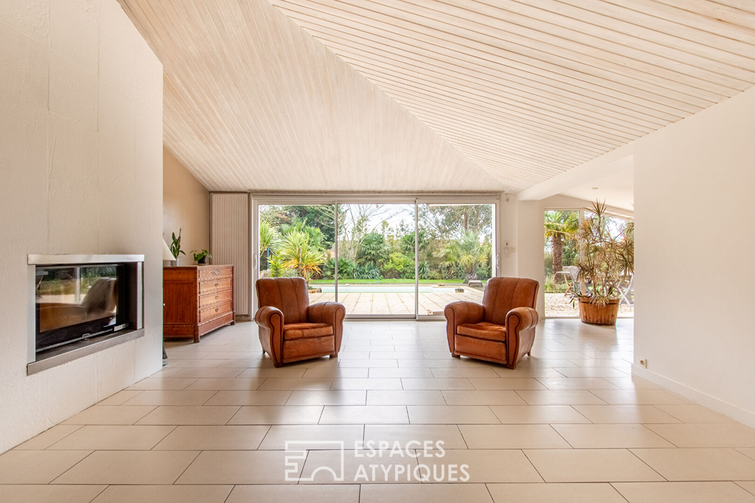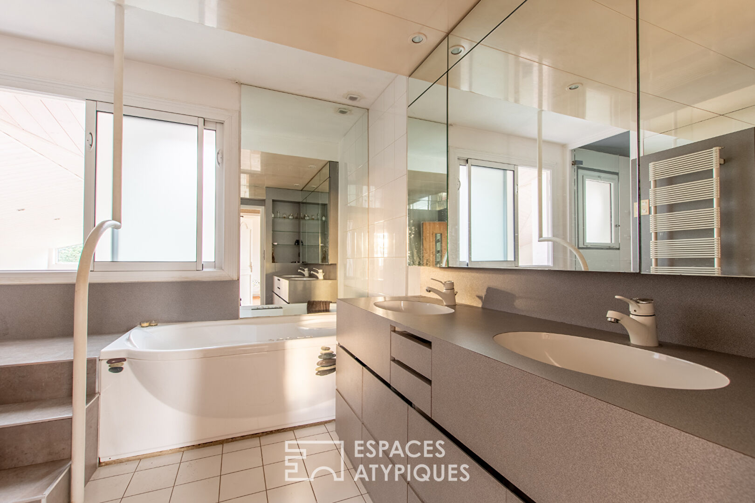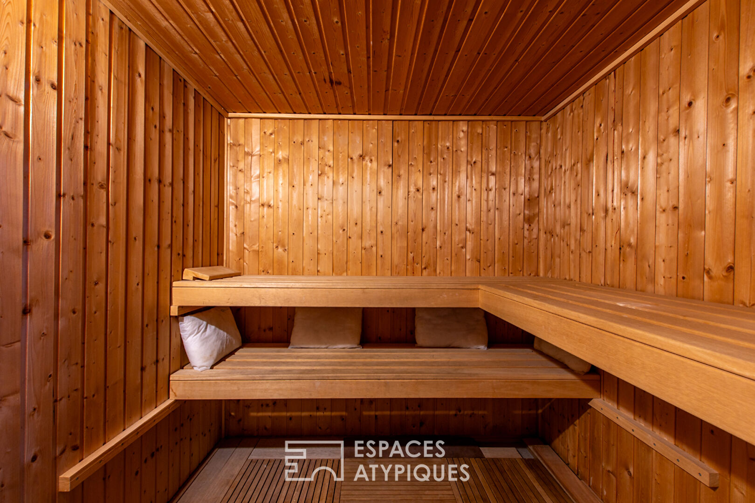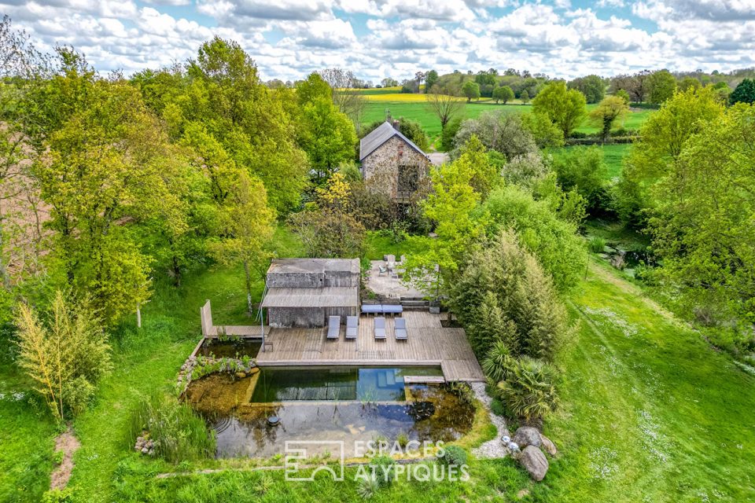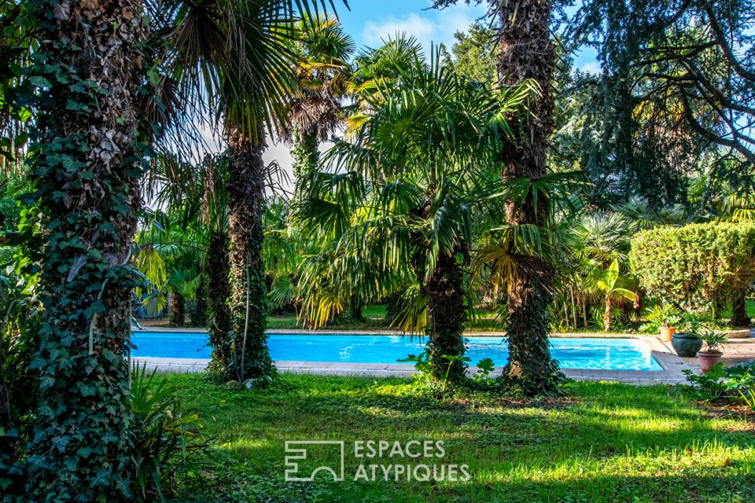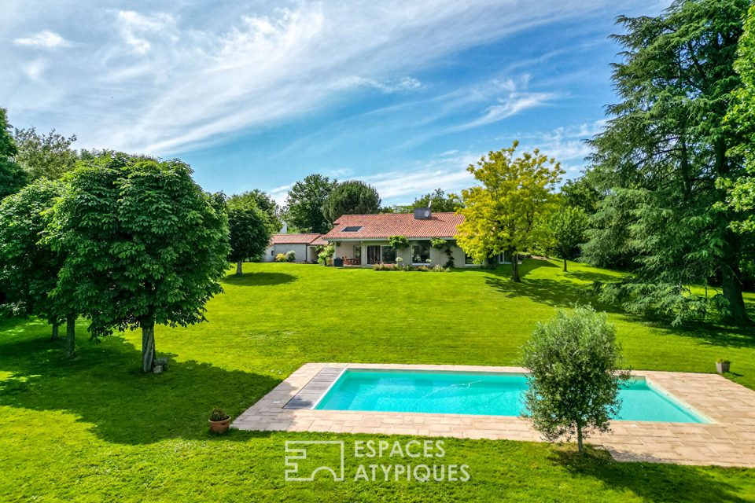
Bright property with swimming pool and landscaped garden
Located in the center of Apremont, this superb house of over 280m2 radiates from a plot of over 2100m2.
This luminous 1960s property, just 25 minutes from the beaches of the Atlantic coast, is steeped in open spaces, and stands out for its refined architecture and meticulous appointments.
Evolving over three levels, the entrance opens onto an immense study sublimated by its open fireplace and solid parquet flooring capturing the reflections of the outside light. This level, with its original marble floor, leads to three large bedrooms and a bathroom featuring a Jacuzzi bathtub, shower and sauna for relaxing moments.
The garden level is majestically spacious, with over 90m2 of living space. The living room, bathed in light thanks to its south-western exposure, gives direct access to the terrace and swimming pool. Ideal for enjoying sunny days, this room, with its picturesque architecture, also promises warm, convivial moments in winter around the fireplace.
Semi-open or closed as you wish, a sumptuous, fully-equipped, top-of-the-range Italian kitchen provides the space and environment needed to let the chef’s imagination run wild. From the kitchen, you can also access a second terrace to enjoy the outdoors at any time of day.
Below, a beautiful space of over 40m2 with its own entrance can be converted to suit the needs of future owners: reception room, rehearsal studio or cinema room, the possibilities are endless.
There are also two bedrooms, a utility room, a laundry room and a second shower room with sensory shower.
The heated, secure swimming pool is set in a lush, unoverlooked setting that promises peaceful, memorable moments in the middle of summer.
This exceptional property is completed by a large 55m2 garage with room for two cars.
Just 25 minutes from the beaches, 15 minutes from Aizenay and 30 minutes from La Roche-sur-Yon, this property is located at the crossroads of the Vendée’s main business and tourist hubs.
ENERGY CLASS: C / CLIMATE CLASS: C
Information on the risks to which this property is exposed is available on the Géorisques website for the zones concerned: www.georisques.gouv.fr.
Additional information
- 11 rooms
- 5 bedrooms
- 2 bathrooms
- 2 shower rooms
- 2 floors in the building
- Outdoor space : 2160 SQM
- Parking : 6 parking spaces
- Property tax : 1 609 €
Energy Performance Certificate
- A
- B
- 130kWh/m².an20*kg CO2/m².anC
- D
- E
- F
- G
- A
- B
- 20kg CO2/m².anC
- D
- E
- F
- G
Agency fees
-
The fees include VAT and are payable by the vendor
Mediator
Médiation Franchise-Consommateurs
29 Boulevard de Courcelles 75008 Paris
Information on the risks to which this property is exposed is available on the Geohazards website : www.georisques.gouv.fr
