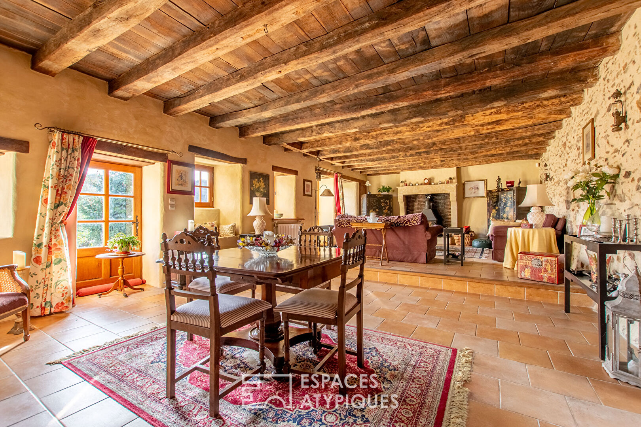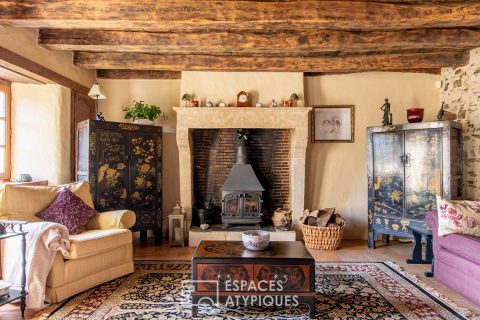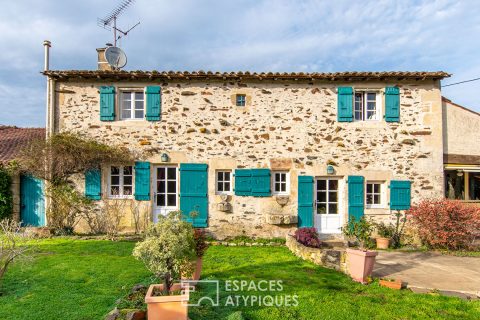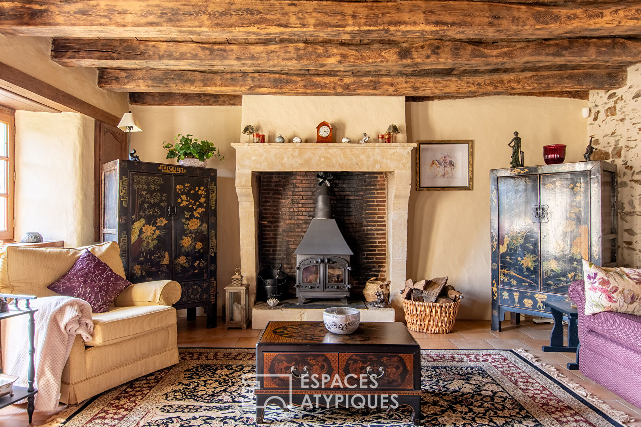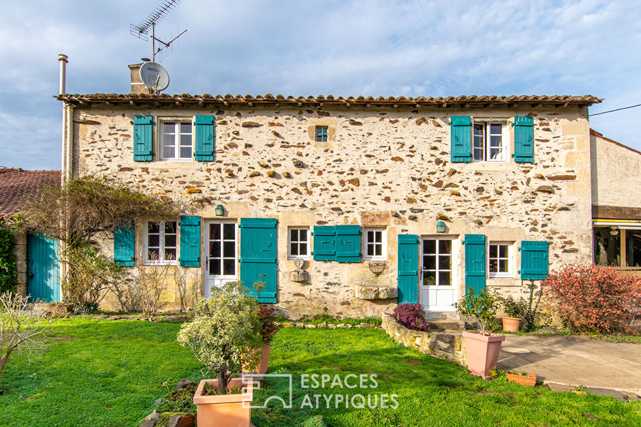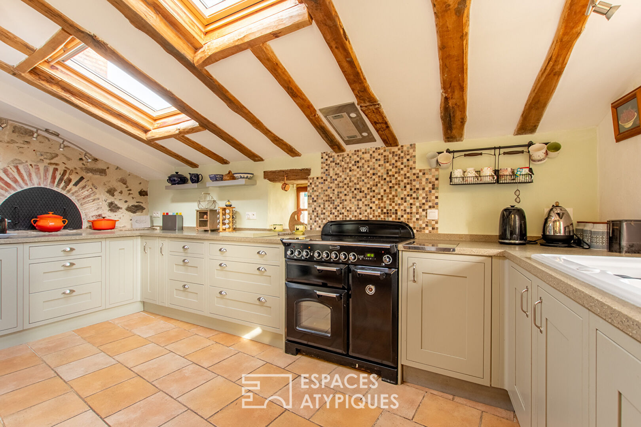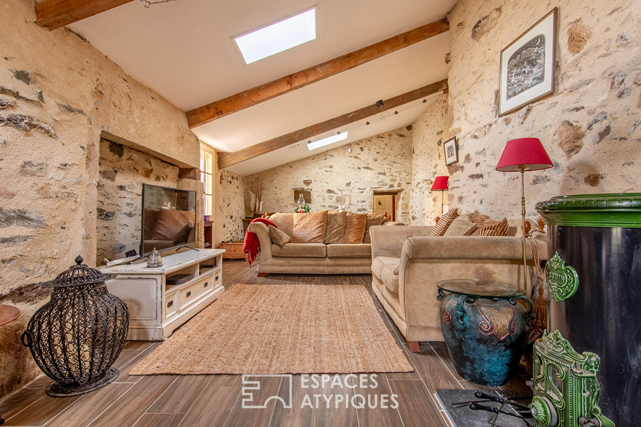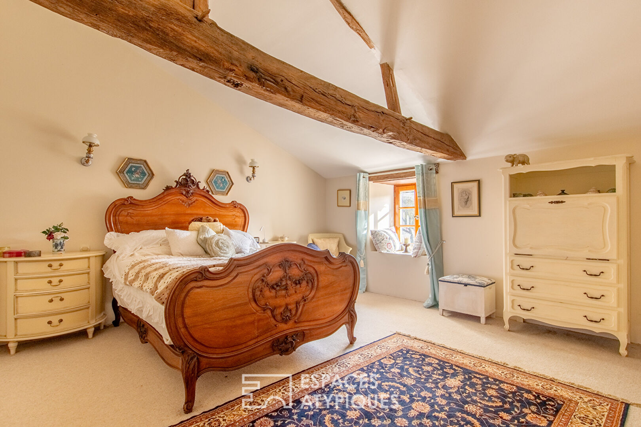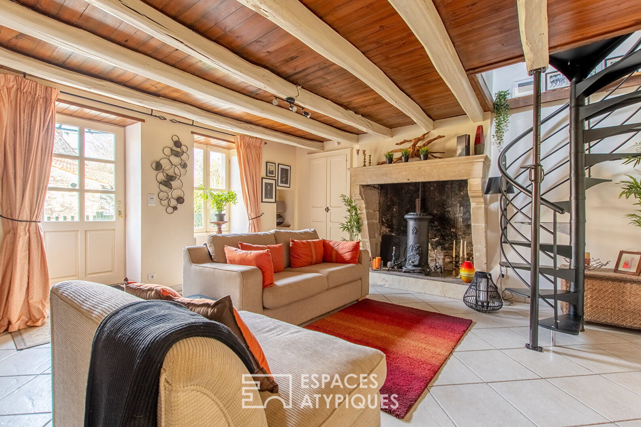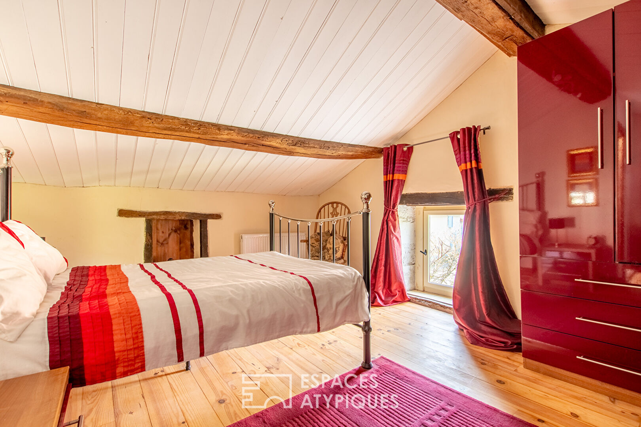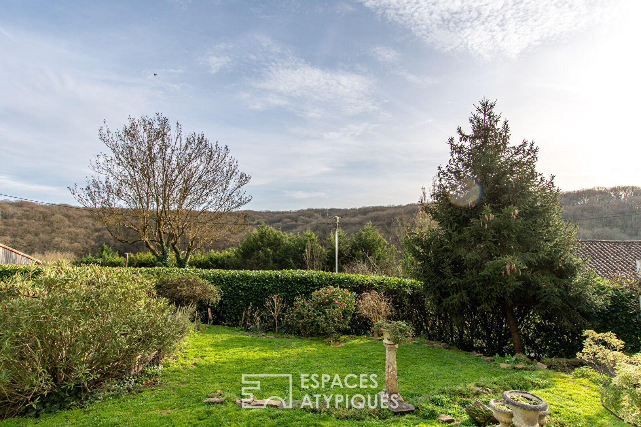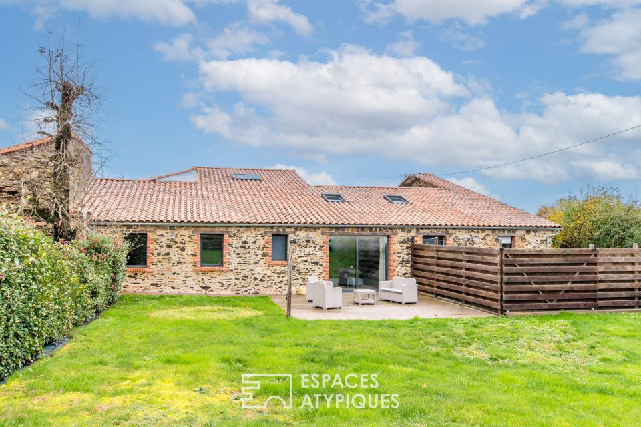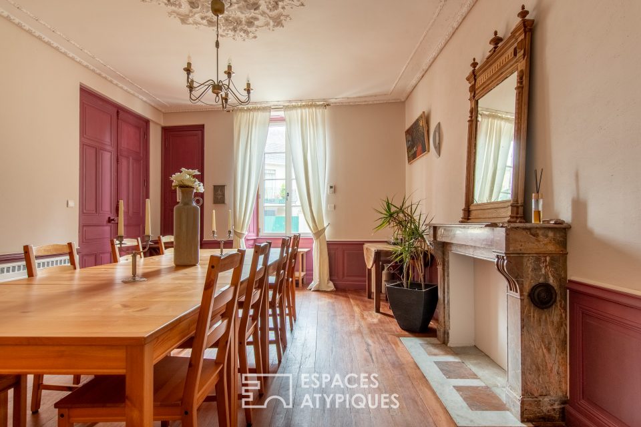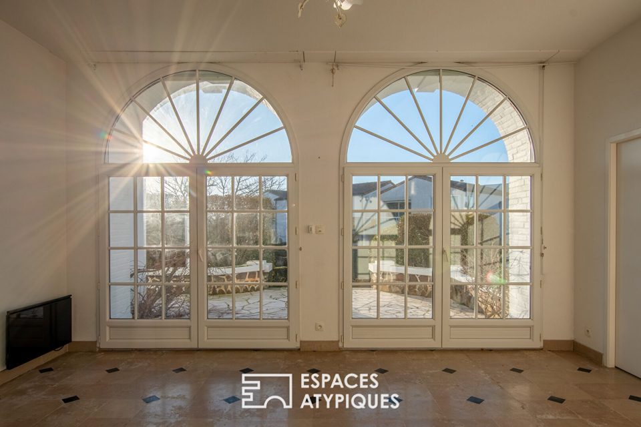
Large cottage-style house by the river
In the heart of the forest massif of Mervent-Vouvant, a true green lung of the Vendée, this stone house from the end of the 18th century proudly overlooks the river.
In a hamlet close to the village, this charming house straight out of a storybook offers a peaceful way of life in contact with unspoilt nature while being close to small amenities. Modular, it can offer two independent accommodations.
The first part opens onto a large entrance which instantly sets the scene with the presence of stone walls and wooden beams punctuating the ceiling. It provides access to a first living room converted into a dining room bathed in light thanks to its imposing roof windows and its beautiful ceiling height peaking at almost 6 meters. Located in the heart of the house, this room communicates with a very large first living room facing south. The warm tones covering the floor and walls, the reign of wood and the row of openings facing the garden create a warm atmosphere which invites you to beautiful evenings by the fire or charming afternoon reveries. It also communicates with a beautiful kitchen in a chic country style, enhanced by its cooking range. The adjoining dining area benefits from a large panoramic window offering a bucolic view of the garden and the forest. A second living room offers a complementary atmosphere with its light colors and beautiful volumes. A pretty Godin stove promises warmth and wonderful moments of conviviality for all the occupants of the house. Access to the upper floor is via a wooden staircase leading to a passageway overlooking the dining room. This space distributes a first cozy bedroom, a bathroom with spa bath and two bedrooms offering superb views of the meanders of the river and the forest which surrounds it. A dressing room completes this level. A beautiful wooden door provides access to the second part of the house offering the possibility of a second independent accommodation or the creation of a gîte. Benefiting from its own exterior entrance, the living room benefits from a cleverly hidden kitchenette area. The mix of light and wood tones make it a very charming and enveloping space. The ground floor has a sunny bedroom with a private bathroom. The spiral metal staircase and props supporting the ceiling bring a charming industrial touch to the space. It leads to a bedroom with parquet flooring in a cabin style with a bathroom.
The exterior offers a beautiful terrace overlooking an intimate garden with undeniable English charm, decorated with a pretty fish pond. A laundry room, a large garage and several outbuildings complete the property.
The property is located just 2 minutes from the village’s small amenities, 10 minutes from Fontenay-le-Comte and the motorways, 35 minutes from Luçon train station and less than an hour from La Rochelle.
ENERGY CLASS: D, CLIMATE CLASS: D
Estimated average amount of annual energy expenditure for standard use established from energy prices in 2021 of between EUR3,270 and EUR4,470.
Additional information
- 11 rooms
- 5 bedrooms
- 1 bathroom
- 2 shower rooms
- 1 floor in the building
- Outdoor space : 935 SQM
- Parking : 2 parking spaces
- Property tax : 1 039 €
Energy Performance Certificate
- A
- B
- C
- 182kWh/m².an34*kg CO2/m².anD
- E
- F
- G
- A
- B
- C
- 34kg CO2/m².anD
- E
- F
- G
Estimated average amount of annual energy expenditure for standard use, established from energy prices for the year 2021 : between 3270 € and 4470 €
Agency fees
-
The fees include VAT and are payable by the vendor
Mediator
Médiation Franchise-Consommateurs
29 Boulevard de Courcelles 75008 Paris
Information on the risks to which this property is exposed is available on the Geohazards website : www.georisques.gouv.fr
