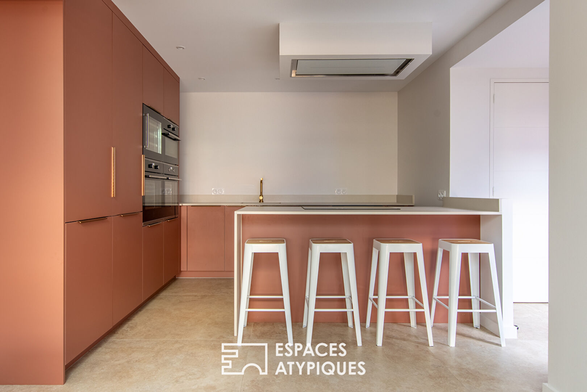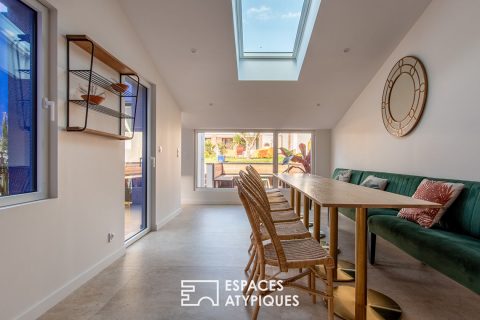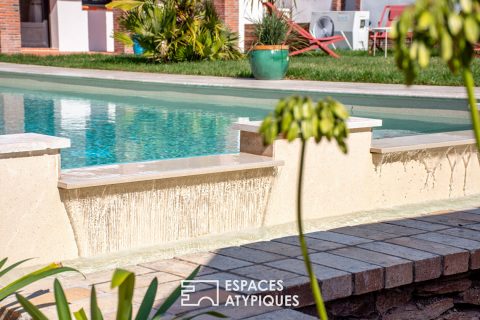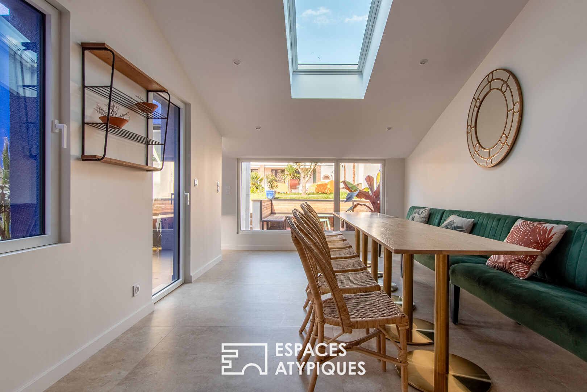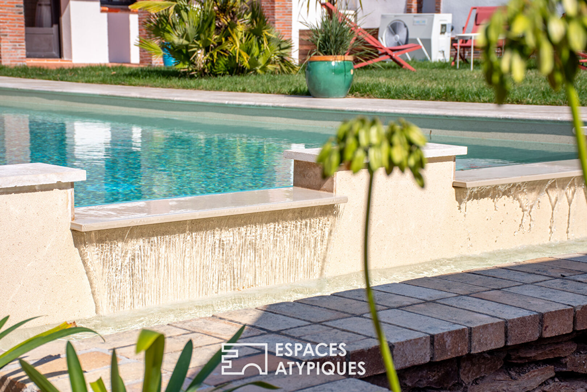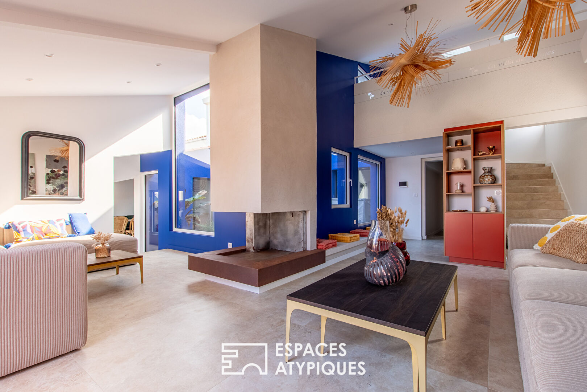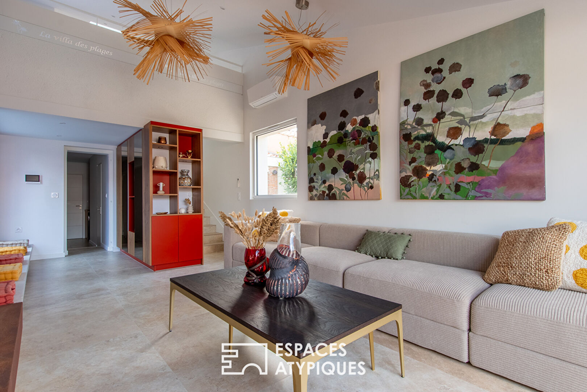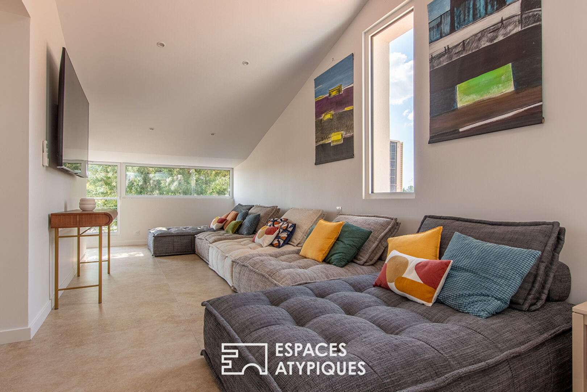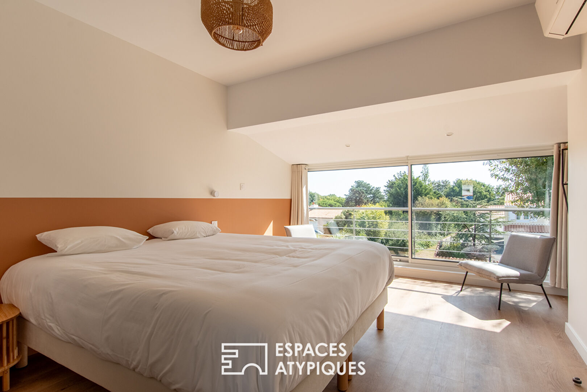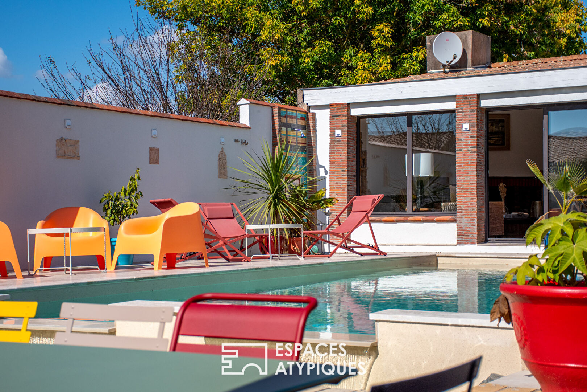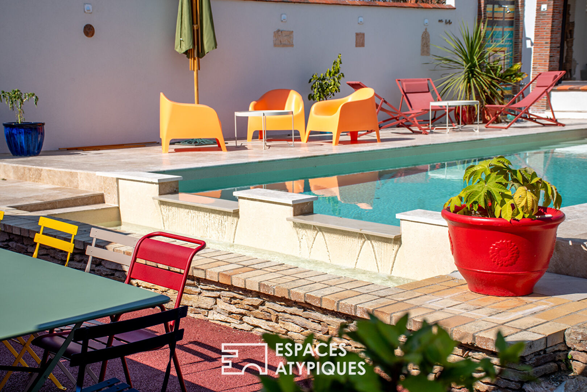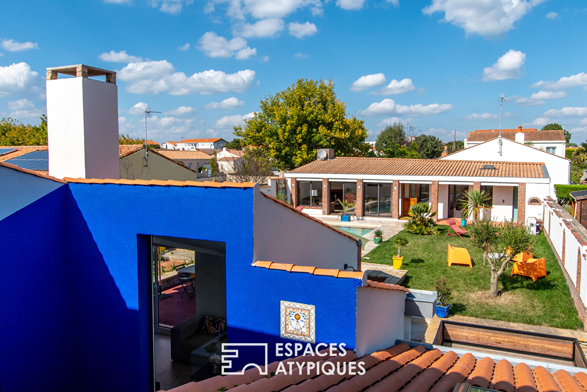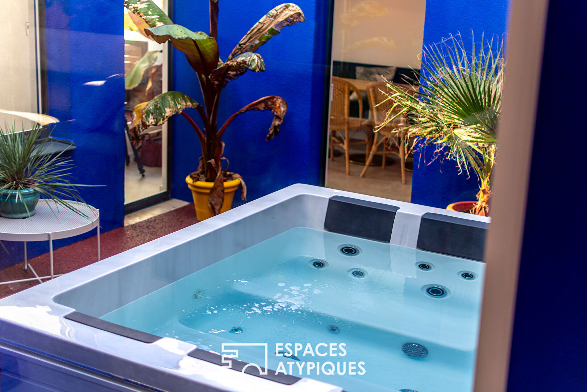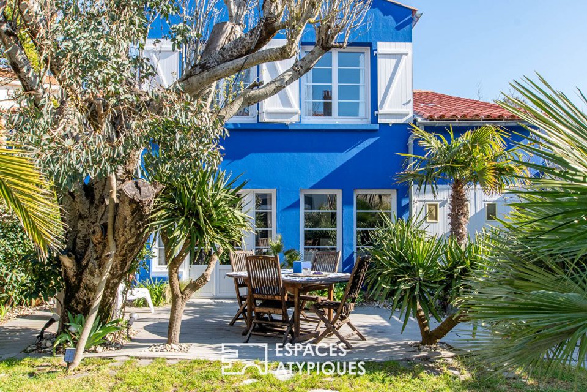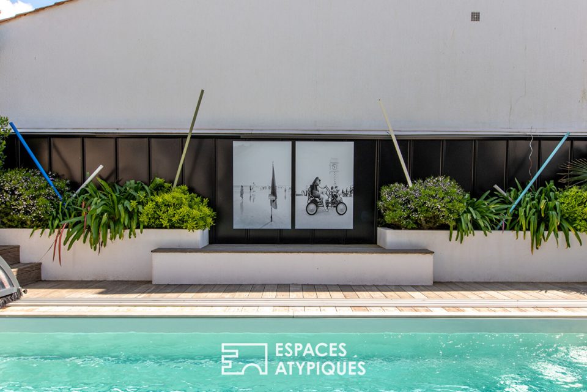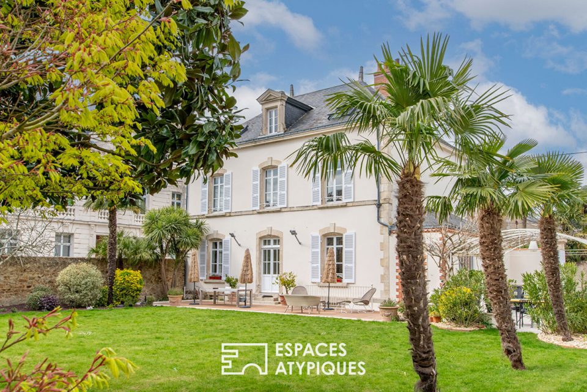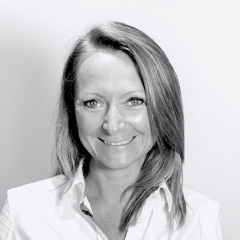
Family villa with outbuildings and swimming pool
Family villa with outbuildings and swimming pool
Located in Les Sables d’Olonne, a few minutes by bike from the beaches and the Golf, this exceptional 285 sqm property offers a rare and privileged living environment on a 1,000 sqm plot. Combining modernity and comfort, it offers high-end services, with a heated swimming pool, a spa, and spacious and bright living spaces.
This original composition makes the villa a property perfectly suited to different life projects, whether it is a main residence, a vacation home or a rental opportunity. With its high-end services, its spacious and bright living spaces, and its unusual layout, this house is a real invitation to enjoy an exceptional and flexible living environment.
From the entrance, the unique character of this villa is revealed with a large living space bathed in natural light, thanks to its large bay windows that open onto the terrace and the garden. The high ceilings of the living room create a warm and elegant atmosphere. The living room, organized around a fireplace, invites you to relax and extends harmoniously into a friendly dining room, ideal for entertaining. The open, fully equipped kitchen benefits from a functional layout that will delight gastronomy lovers. It has a central island allowing you to cook while remaining in interaction with guests. The ground floor also includes a bedroom with adjoining shower room, ideal for guests or a master suite on one level. Upstairs, four other tastefully decorated master bedrooms are arranged around a relaxation area. This level has been designed to offer each member of the family a personal space while ensuring maximum conviviality. The villa is also distinguished by the presence of two independent T2 type apartments, each with a living room with equipped kitchen, a bedroom and a shower room. These apartments can accommodate family or friends, thus allowing you to entertain while preserving everyone’s privacy. They also offer an interesting opportunity for a liberal profession or for rental use, thus guaranteeing a potential additional income. The independent entrances of these apartments allow to preserve the tranquility of the main villa.
The exteriors of the property have been designed to promote outdoor life and relaxation. South-facing terraces offer several outdoor living spaces. The heated swimming pool, a spa area, sheltered for more privacy, complete this set dedicated to well-being. The garden, landscaped and fully enclosed, is decorated with various Mediterranean species which bring a touch of greenery and color. For moments of conviviality, a summer kitchen equipped with a barbecue is available, ideal for outdoor meals.
Located in a quiet area, this villa benefits from the proximity of the beaches of Les Sables d’Olonne accessible by bike. The city center, with its shops, restaurants and markets, is a few minutes away by car, offering quick access to amenities while maintaining the calm of the seaside. A rare living environment combining luxury, functionality and rental potential, this exceptional villa perfectly embodies the art of living on the Vendée coast. Its atypical layout and high-end services make it a unique property.
CLASSE ÉNERGIE : C / CLASSE CLIMAT A
Montant moyen estimé des dépenses annuelles d’énergie pour un usage standard, établi à partir des prix de l’énergie des années 2022et 2023 : 2350€ et 3240€
Additional information
- 10 rooms
- 7 bedrooms
- 7 shower rooms
- Floor : 1
- 1 floor in the building
- Outdoor space : 740 SQM
- Property tax : 2 164 €
Energy Performance Certificate
- A
- B
- 149kWh/m².an4*kg CO2/m².anC
- D
- E
- F
- G
- 4kg CO2/m².anA
- B
- C
- D
- E
- F
- G
Estimated average annual energy costs for standard use, indexed to specific years 2021, 2022, 2023 : between 2350 € and 3240 € Subscription Included
Agency fees
-
The fees include VAT and are payable by the vendor
Mediator
Médiation Franchise-Consommateurs
29 Boulevard de Courcelles 75008 Paris
Information on the risks to which this property is exposed is available on the Geohazards website : www.georisques.gouv.fr
