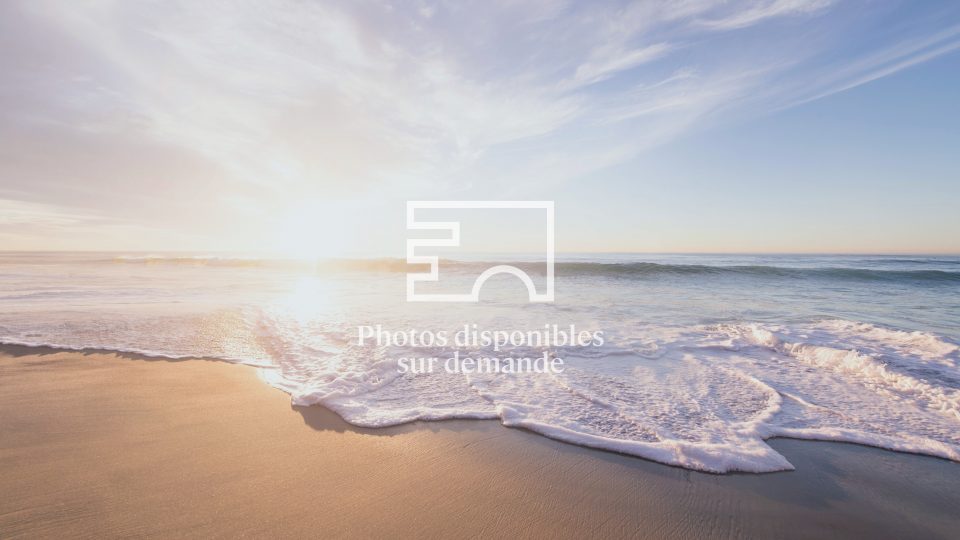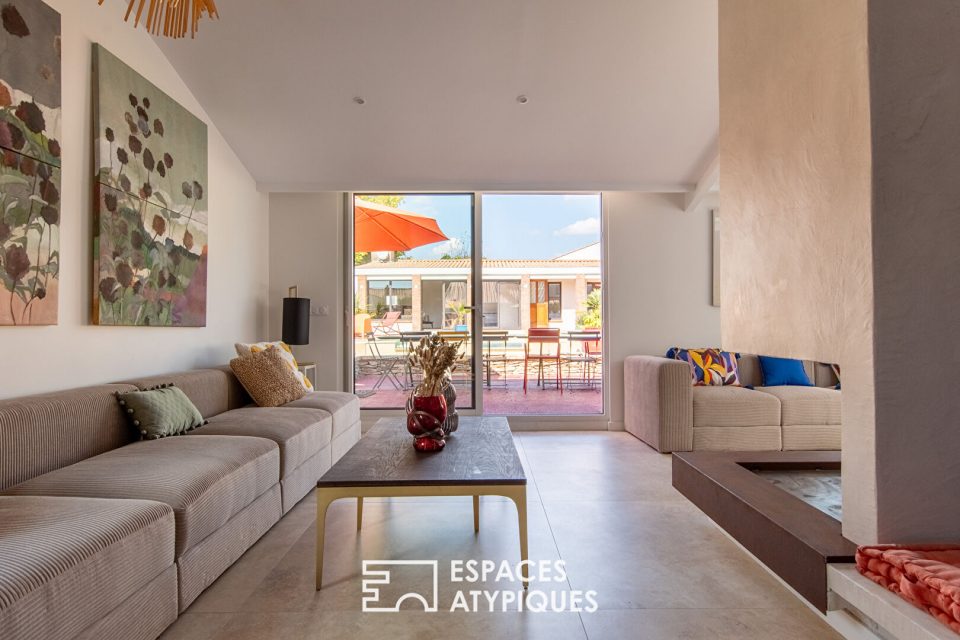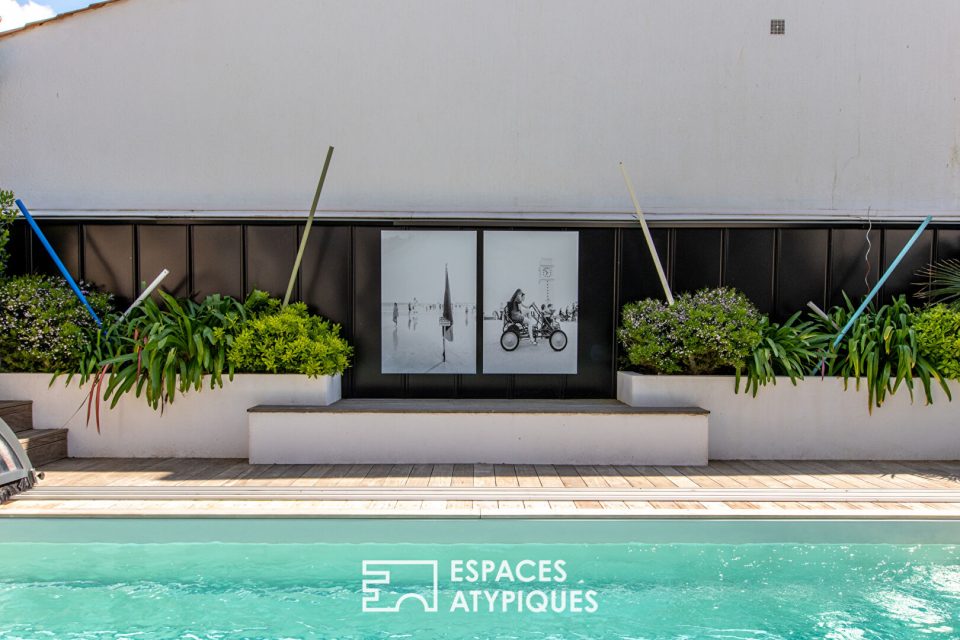
Beachfront family villa
Beachfront family villa
In the very heart of the seaside resort of Les Sables d’Olonne, this villa rises over four levels and offers more than 264 m2 of living space, including its outbuilding.
Built in 1898 and erected on the seafront, this villa represents one of the most picturesque residences on the embankment. Facing the ocean and only a few steps from the shops and the market, it enjoys an ideal location to fully enjoy the attractions of the Côte de Lumière. A unique living environment that will satisfy a family in search of authenticity. Renovated, this building has preserved all its original architectural elements, both outside and inside.
On the ground floor, after crossing the imposing entrance, the first steps lead to the dining room, where the Hungarian point parquet floors create an elegant and warm atmosphere. This dining room opens onto the loggia, offering breathtaking views of the ocean. Continuing from this dining room, the reception room overlooks the garden. The lower level of the house constitutes a warm living space and a true oasis of relaxation, perfect for taking full advantage of the location of this seaside villa and its outdoor space. Access is via a dining kitchen, both spacious and functional. In addition to a large reserve and a cellar, a corridor leads to a patio of approximately 60 square meters, ideal for enjoying moments of relaxation and conviviality with family or friends. A beautiful solid wood staircase, the true backbone of the residence, leads to the top two floors, where six spacious bedrooms coexist with generous ceiling heights. The second level houses a large bedroom decorated with a period fireplace and gives access to a bathroom. The interior and exterior merge in a magical way thanks to a balcony overlooking the bay. Two bedrooms with their bathroom, bathed in natural light, complete this level. On the top floor, the atmosphere is friendly, reinforced by a hallway with a kitchenette to accommodate guests, with two beautiful bedrooms and a child’s bedroom sharing a bathroom.
An independent guest house with an area of 30 square meters completes the services of this exceptional property.
Located a 15-minute walk from Les Sables d’Olonne station which offers a direct connection to the capital in just 3.5 hours
ENERGY CLASS: D – CLIMATE CLASS: D. Estimated average amount of annual energy expenditure for standard use , established based on energy prices for the year 2021: between EUR3,377 and EUR4,569 »
Additional information
- 10 rooms
- 6 bedrooms
- 5 bathrooms
- 2 floors in the building
- Outdoor space : 181 SQM
- Property tax : 2 501 €
Energy Performance Certificate
- A
- B
- C
- 199kWh/m².an40*kg CO2/m².anD
- E
- F
- G
- A
- B
- C
- 40kg CO2/m².anD
- E
- F
- G
Estimated average amount of annual energy expenditure for standard use, established from energy prices for the year 2021 : between 3377 € and 4569 €
Agency fees
-
The fees include VAT and are payable by the vendor
Mediator
Médiation Franchise-Consommateurs
29 Boulevard de Courcelles 75008 Paris
Information on the risks to which this property is exposed is available on the Geohazards website : www.georisques.gouv.fr












