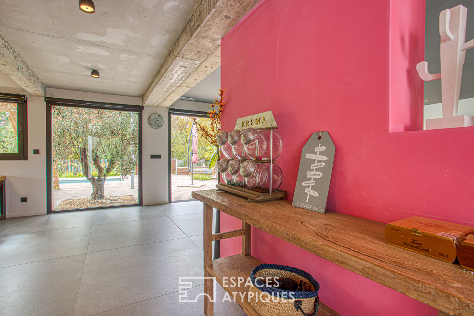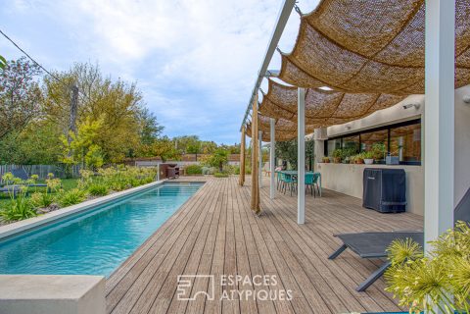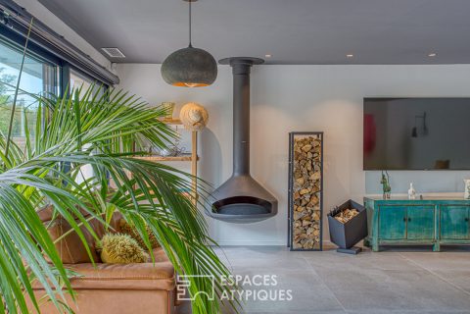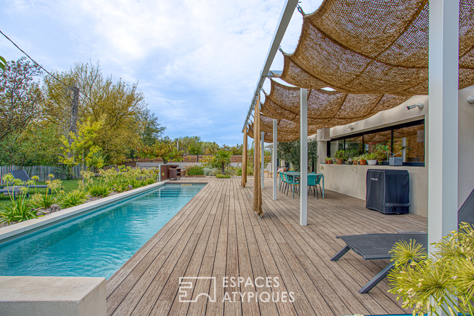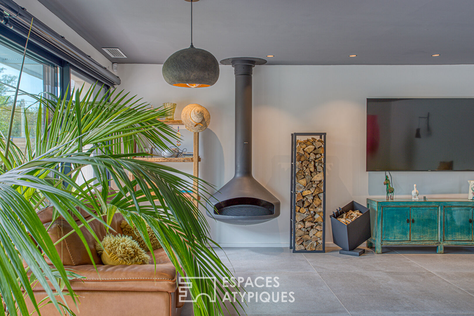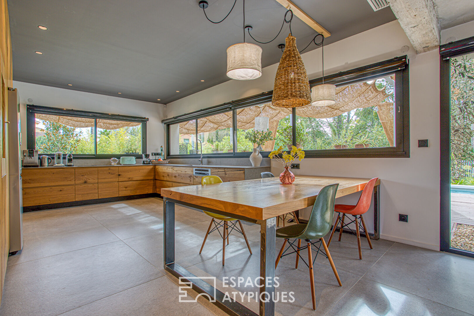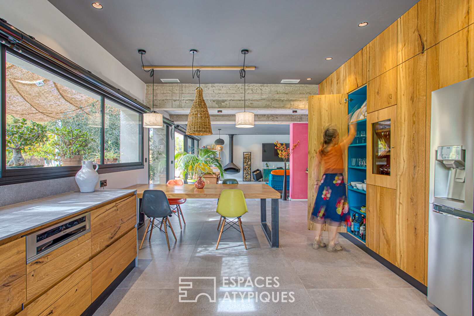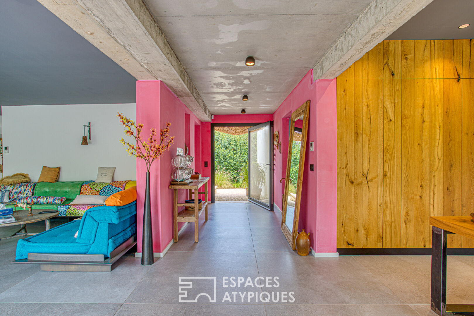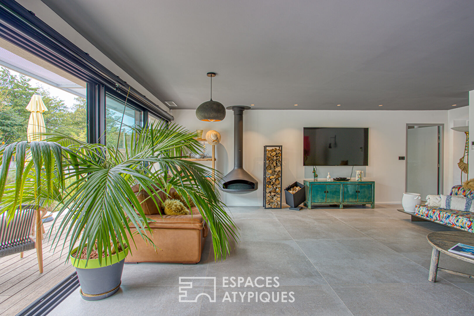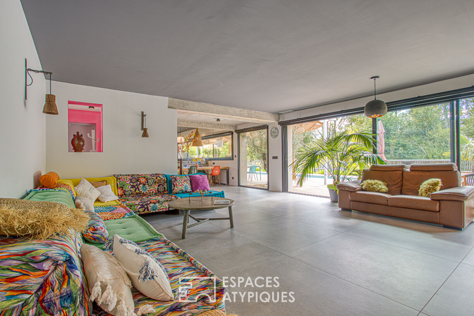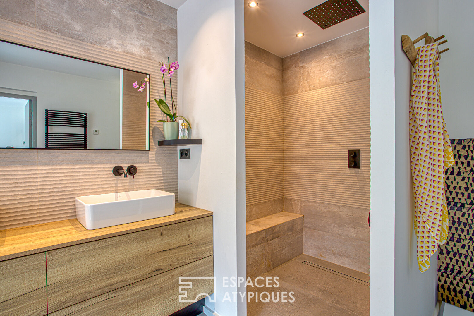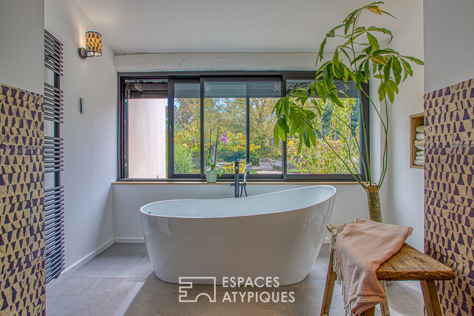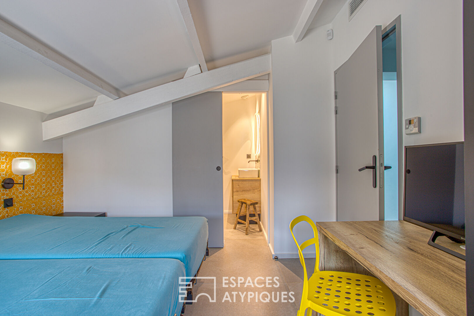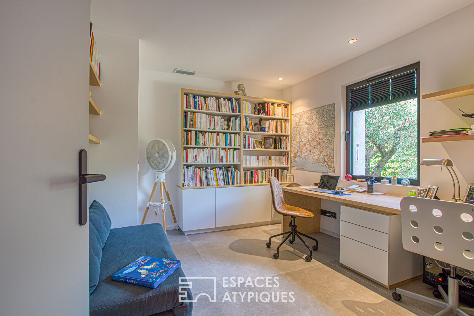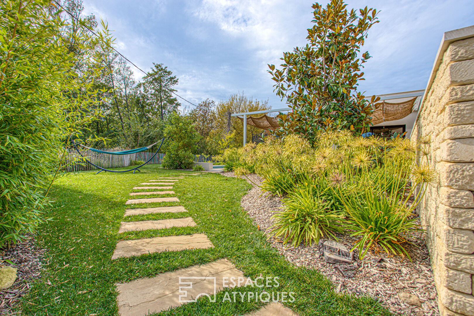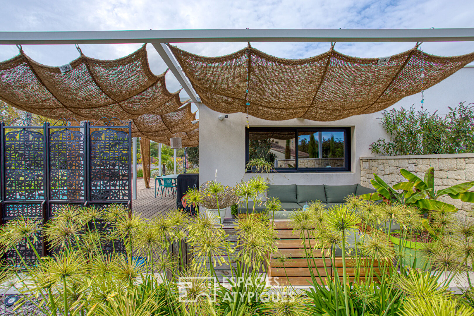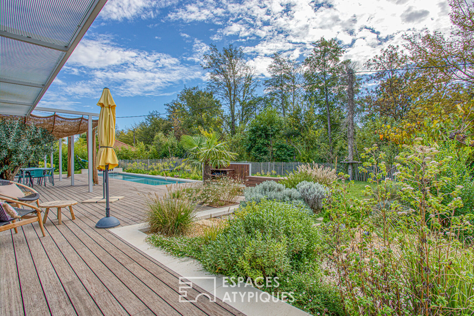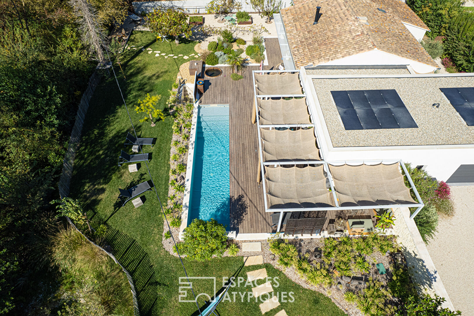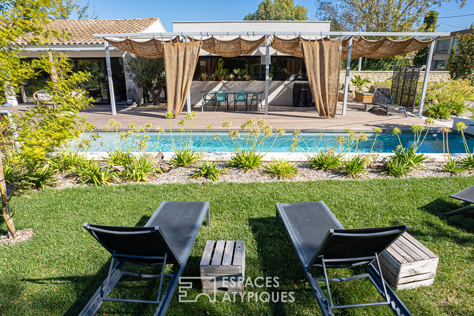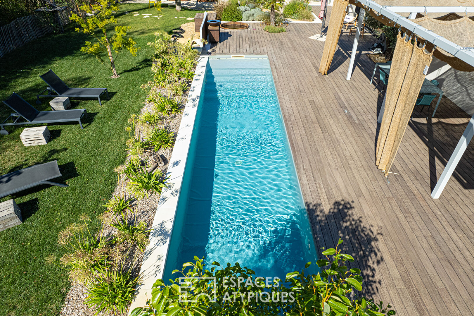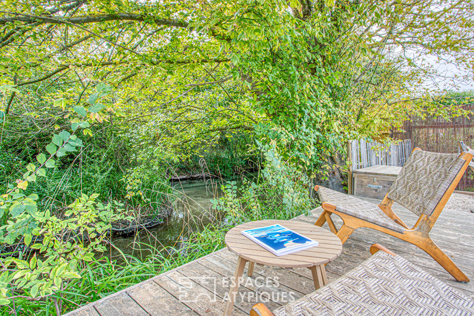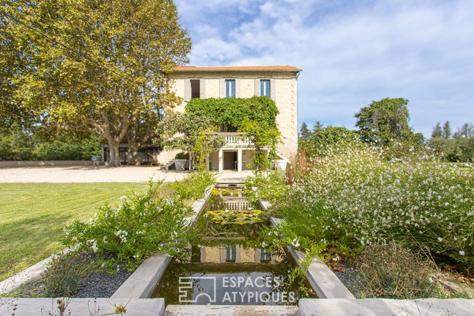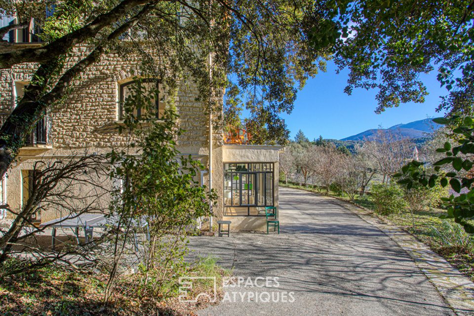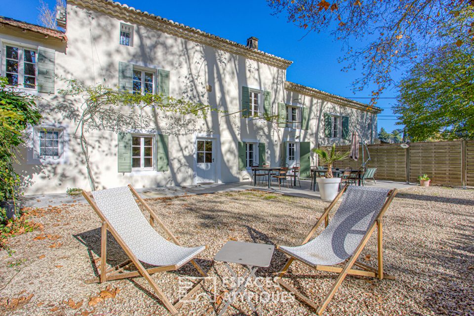
Elegant architect-designed house on the banks of the Sorgue
Elegant architect-designed house on the banks of the Sorgue
Hidden in a residential area just 1.8 kilometers from the historic center of Isle-sur-la-Sorgue, this magnificent house, completely renovated and extended, is an elegant and modern refuge. Under the guidance of a renowned architect and the mastery of passionate local craftsmen, the owners saw their dreams go from paper to reality. Every detail, every opening was designed with comfort and aesthetics in mind. The main part of the renovation and extension consisted of opening the house to the outside so that each space could benefit from the garden. Free of unnecessary partitions, the volumes favor space and beautiful perspectives.
The beauty of the materials is revealed from the entrance with a large pivoting door with an offset glass axis. Light floods the house, and the gaze is drawn directly to the garden. A large kitchen, dining room with its ceramic worktop simply combines refinement and functionality. In the extension, the living room offers a view and direct access to the garden. Natural light dances on the large floor tiles and wide glass doors. A magnificent Focus fireplace warms the space during beautiful winter evenings. The master suite also benefits from the view of the garden, and from the bathtub, in its adjoining bathroom, the gaze is lost on the crown of trees. An office, which can also become a bedroom, as well as a second bedroom, complete the living space.
The garden, created from scratch by a landscape artist, is home to a swimming corridor and a Nordic spa, all surrounded by agapanthus and Mediterranean species. Four large steel tubs form a vegetable garden where strawberries, tomatoes and aromatic herbs grow next to fruit trees and vines. Photovoltaic solar panels are installed on the roof of the kitchen, scullery and garage. An application on the phone facilitates the management of the video portal, the alarm and the integrated watering and the garden lighting can be done remotely. Everything has been designed to provide the greatest comfort in this house entirely designed on one level.
ENERGY CLASS: C / CLIMATE CLASS: A Average energy prices indexed for the years 2021, 2022, 2023 (including subscriptions): between EUR1,590 and EUR2,200 euros.
Information on the risks to which this property is exposed is available on the Géorisques website: www.georisques.gouv.fr
Additional information
- 5 rooms
- 2 bedrooms
- 1 bathroom
- 1 bathroom
- Outdoor space : 1377 SQM
- Parking : 6 parking spaces
- Property tax : 2 100 €
Energy Performance Certificate
- A
- B
- 120kWh/m².an3*kg CO2/m².anC
- D
- E
- F
- G
- 3kg CO2/m².anA
- B
- C
- D
- E
- F
- G
Estimated average annual energy costs for standard use, indexed to specific years 2021, 2022, 2023 : between 1590 € and 2200 € Subscription Included
Agency fees
-
The fees include VAT and are payable by the vendor
Mediator
Médiation Franchise-Consommateurs
29 Boulevard de Courcelles 75008 Paris
Information on the risks to which this property is exposed is available on the Geohazards website : www.georisques.gouv.fr
