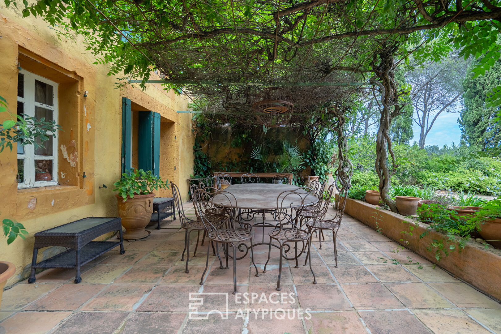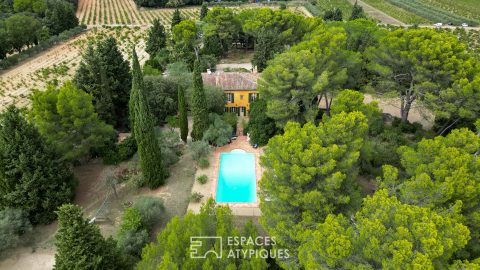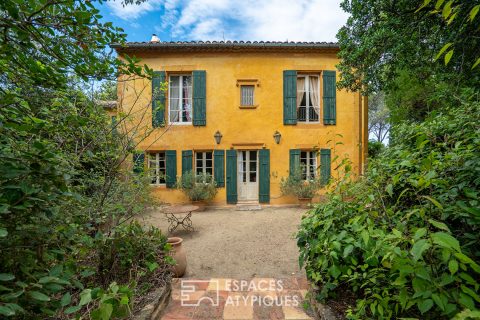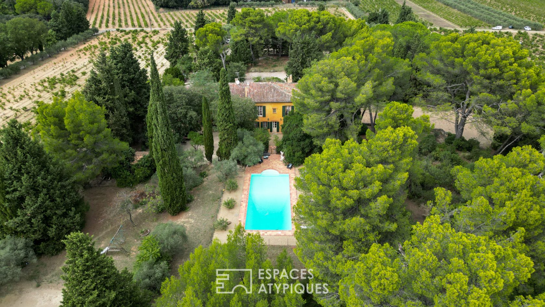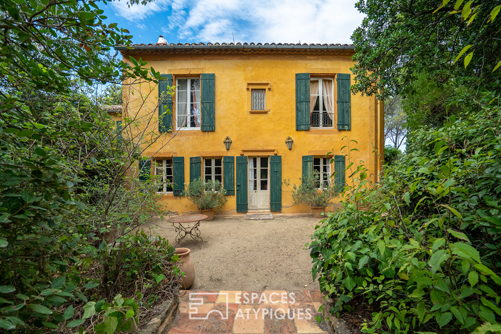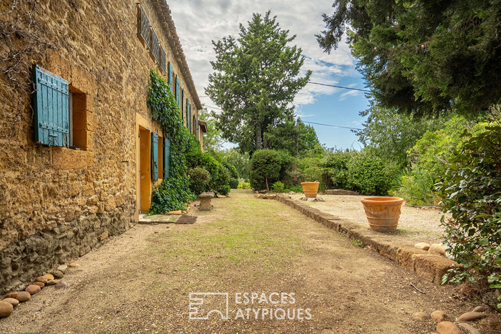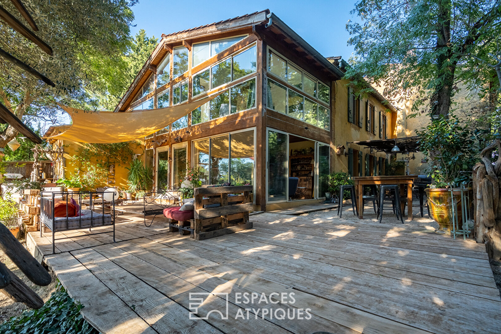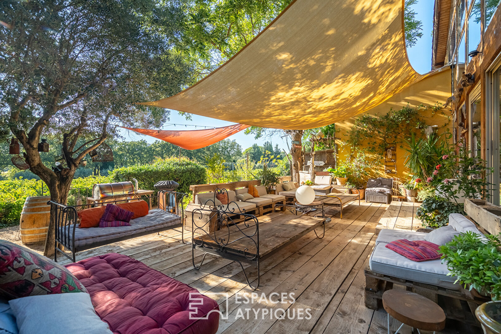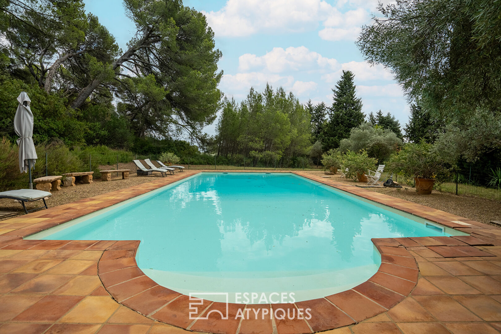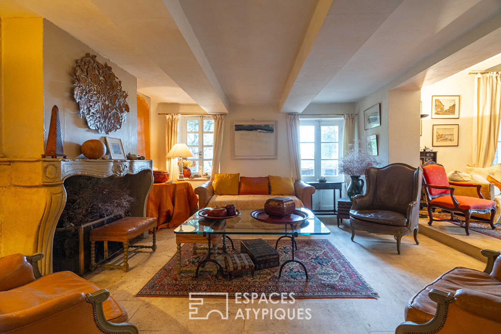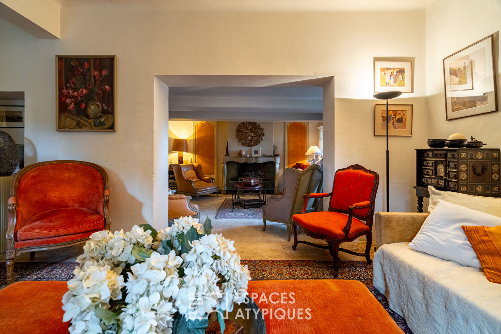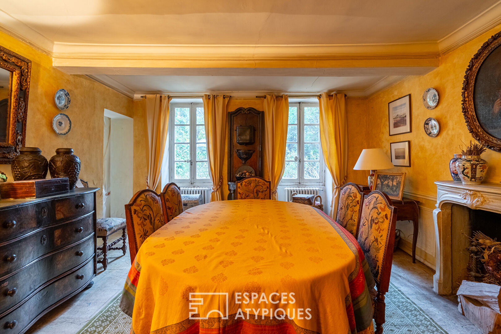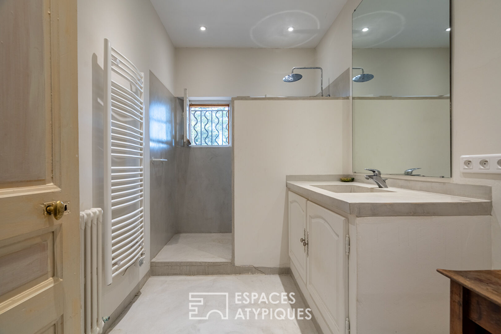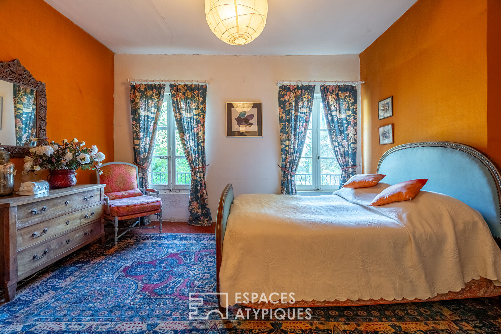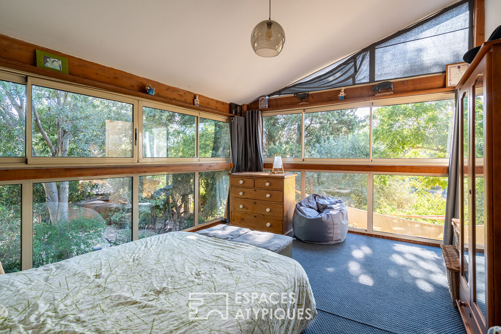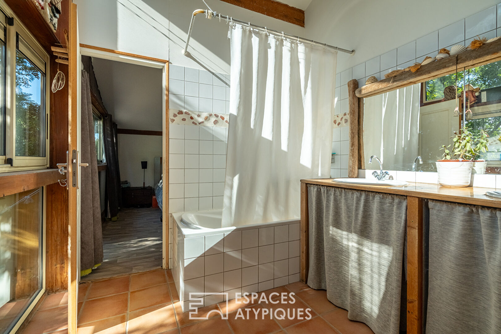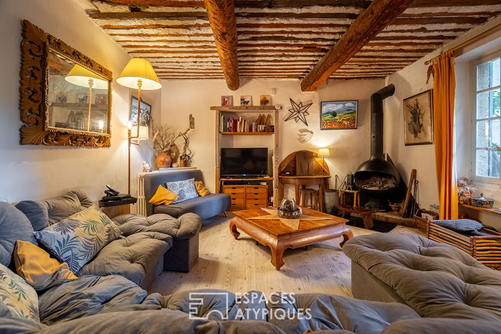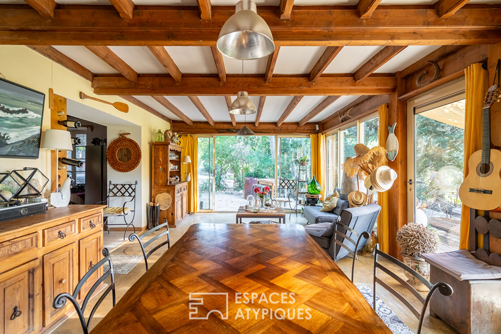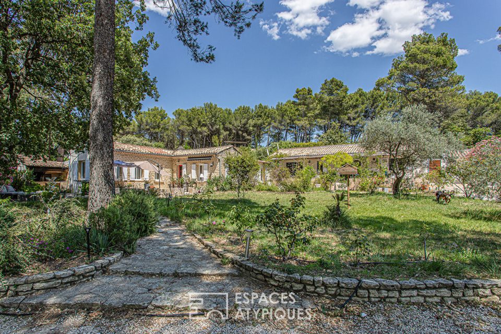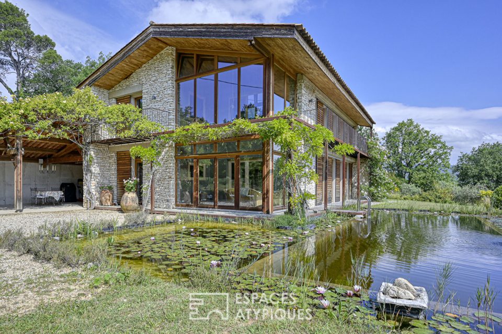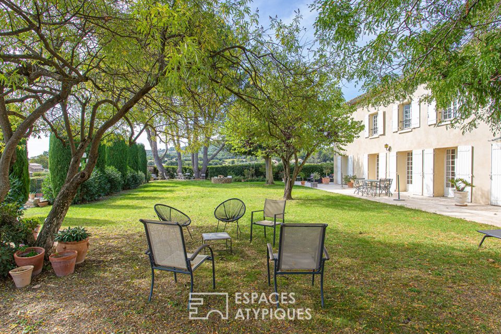
Exceptional estate to be reinterpreted in the Rhône Valley
Exceptional estate to be reinterpreted in the Rhône Valley
Nestled at the end of a private road and just a few minutes from Châteauneuf du Pape, this characterful residence with breathtaking views of the surrounding vineyards and dating from 1850, extends over more than 4 hectares including 1.5 of AOP Côtes du Rhône as well as the presence of a hundred olive trees on the property. With a living area of 462 sqm, this Provencal farmhouse will seduce with its charm, authenticity and the potential it offers. Perfect for a family home, a gîte, a private mansion or a reception venue. Its unique architecture offers remarkable features such as the ochre-coloured façade; characteristic of the region; as well as the exposed stones, the beautiful high ceilings, the cement tiles and the numerous glass openings. Established on 2 levels and composed of two single-unit dwellings that can be reunited, this property is just waiting to be awakened and reinterpreted. The main building of nearly 270 m2 opens onto an entrance which itself serves, on the ground floor, a fitted kitchen, a double living room with a fireplace with generous volumes, a dining room, a cloakroom with separate toilets as well as a large back kitchen and a laundry room. Upstairs we find the night area composed of 5 bedrooms including 1 master suite with its adjoining bathroom, 1 large dressing room, 1 second bathroom and a toilet. The secondary dwelling, more recent, was built on the west side, an ideal viewpoint to admire the sunsets on warm summer evenings. Very bright thanks to its numerous bay windows and with a surface area of nearly 190 M2, the dwelling is composed on the ground floor of a 1st living room with fitted kitchen, a separate living room with fireplace, a back kitchen also serving as a laundry room and a cloakroom WC. Upstairs, a landing serves 4 bedrooms, 3 bathrooms and a separate toilet. The garden is divided into several spaces and levels, decorated with several terraces. The 15 m2 swimming pool benefits from perfect sunshine for a pleasant and refreshing moment. Finally, an outbuilding which is currently used to store agricultural equipment completes this property. ENERGY CLASS: F / CLIMATE CLASS: F Estimated average amount of annual energy expenditure for standard use, established from 2021 energy prices: between EUR8,830 and EUR11,980. Housing with excessive consumption. Information on the risks to which this property is exposed is available on the Géorisques website: www.georisques.gouv.fr
Additional information
- 15 rooms
- 9 bedrooms
- 5 bathrooms
- Floor : 2
- 2 floors in the building
- Outdoor space : 44800 SQM
- Property tax : 6 049 €
Energy Performance Certificate
- A <= 50
- B 51-90
- C 91-150
- D 151-230
- E 231-330
- F 331-450
- G > 450
- A <= 5
- B 6-10
- C 11-20
- D 21-35
- E 36-55
- F 56-80
- G > 80
Agency fees
-
The fees include VAT and are payable by the vendor
Mediator
Médiation Franchise-Consommateurs
29 Boulevard de Courcelles 75008 Paris
Information on the risks to which this property is exposed is available on the Geohazards website : www.georisques.gouv.fr
